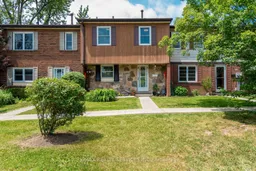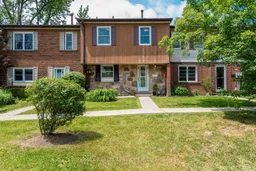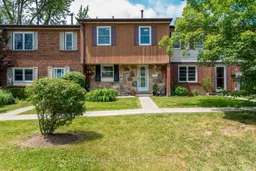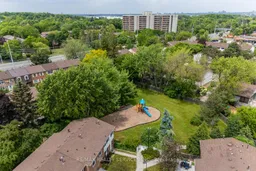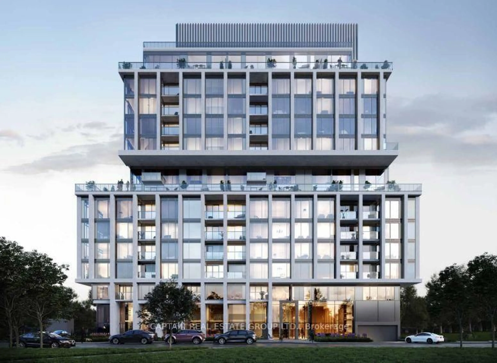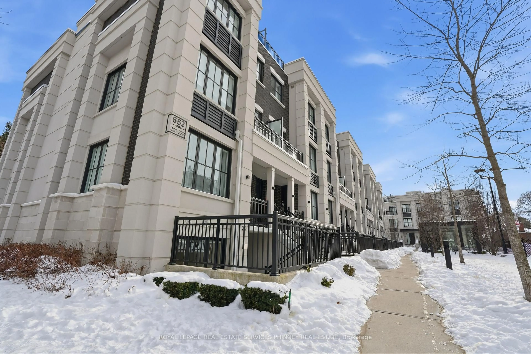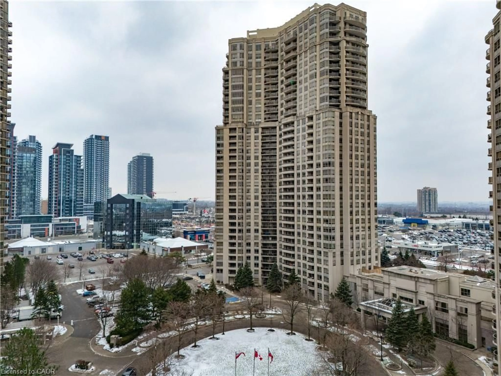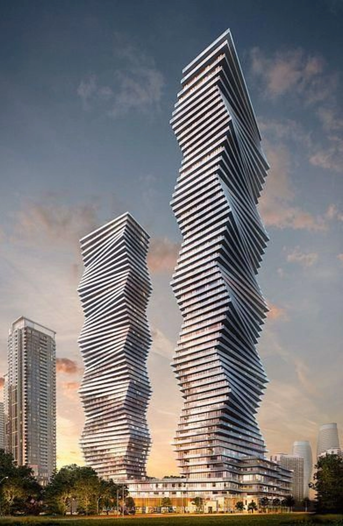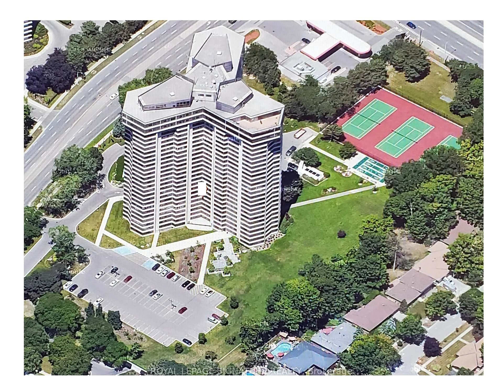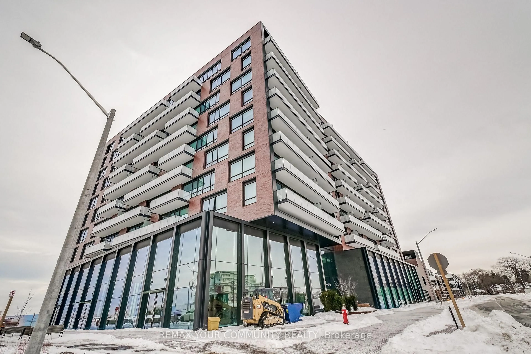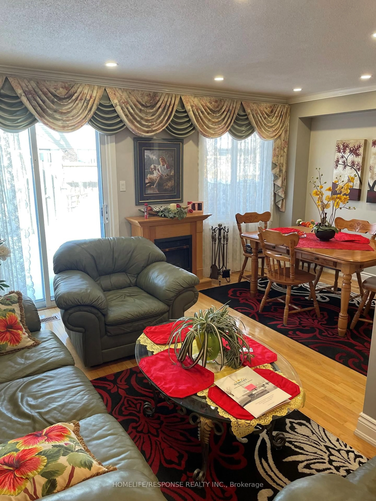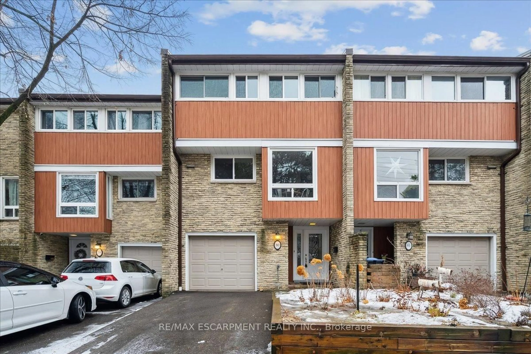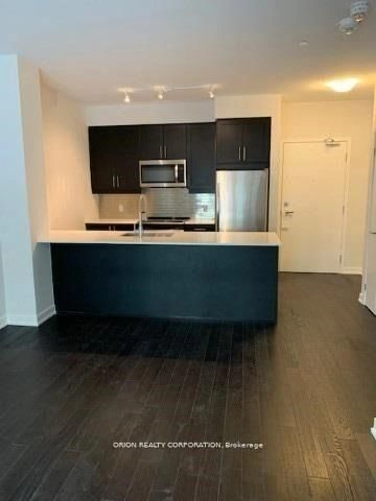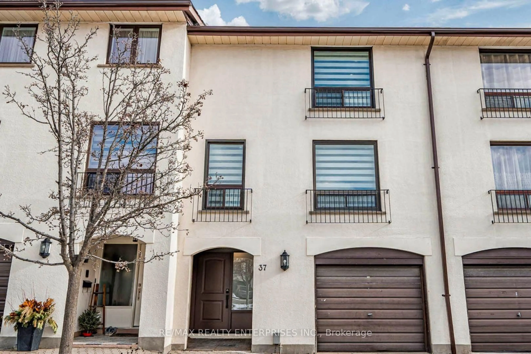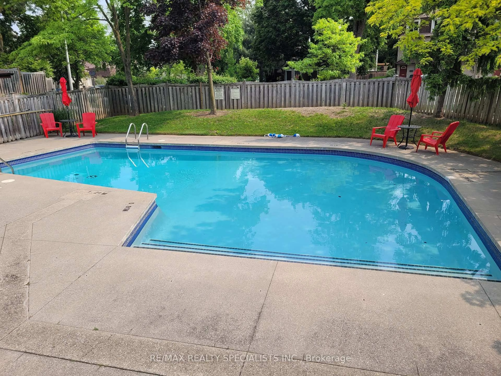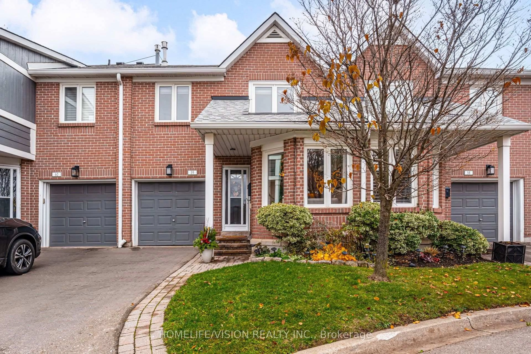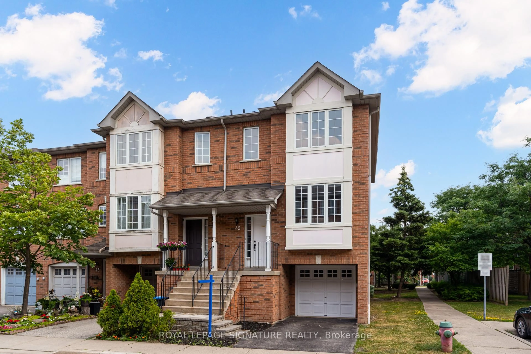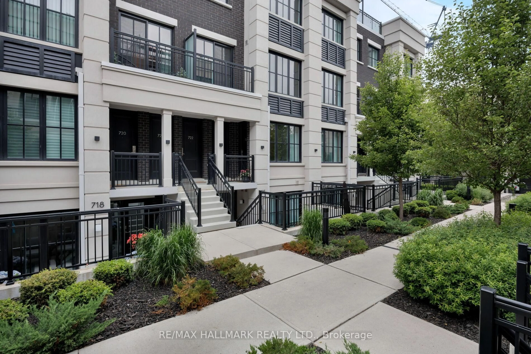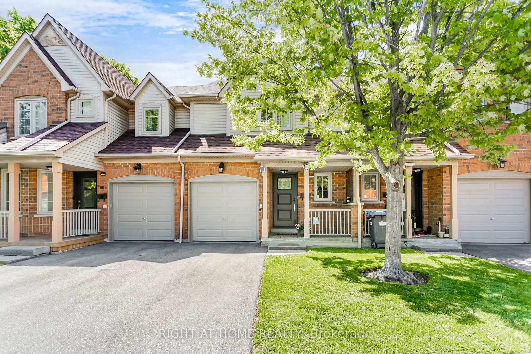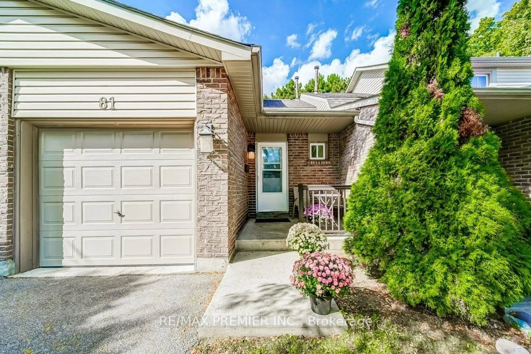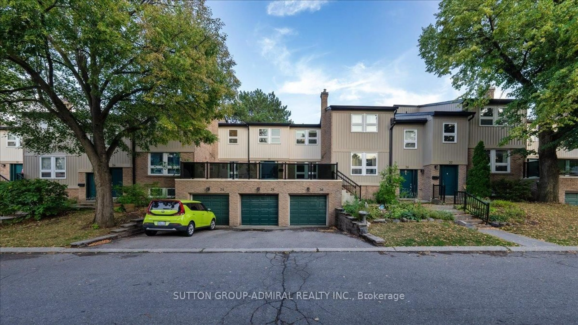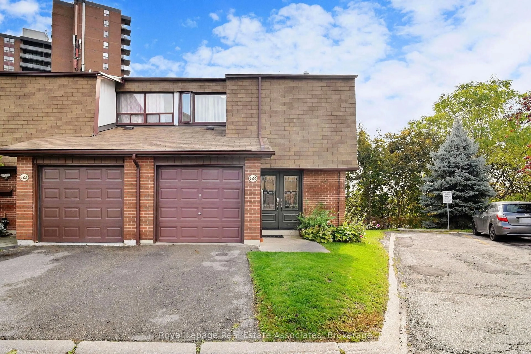Perfect Opportunity for First-Time Buyers or Savvy Investors! Welcome to this spacious and upgraded 4-bedroom, 4-bathroom townhome with a finished basement, offering exceptional value and versatility for families or rental income seekers. The main floor features stylish laminate flooring, pot lights, and a spacious open-concept dining and living area with a walkout to a private fenced backyard perfect for relaxing or entertaining. The chef-inspired kitchen boasts stainless steel appliances, ample cabinetry, and prep space. A full washroom and convenient laundry on the main level add flexibility and functionality. Upstairs, hardwood stairs lead to a large primary bedroom with a 4-piece ensuite, plus three generously sized bedrooms and an additional 4-piece bathroom (yes, two full washrooms on the second floor). The professionally finished basement offers even more living space, featuring a spacious rec room (can double as a bedroom), a wet bar, 4-piece bathroom, and additional laundry facilities perfect for guests or in-laws. Don't miss this opportunity to own a move-in-ready home with space, style and amazing neighbourhood. Close To All Amenities, Walking Distance To School, Parks, Bus Stop. Not To Be Missed House. Opposite to the Visitor's Parking. A/C and Furnace changed approximately 5 Years Ago.
Inclusions: All ELF's, All Existing Window covering, Fridge, Stove, B/I Dishwasher, Washer and Dryer
