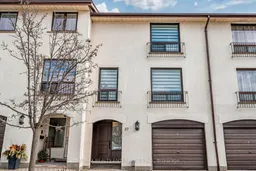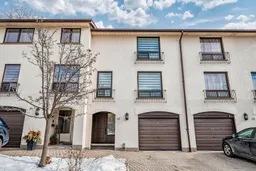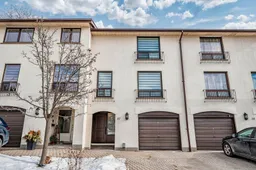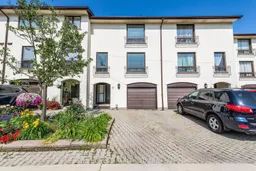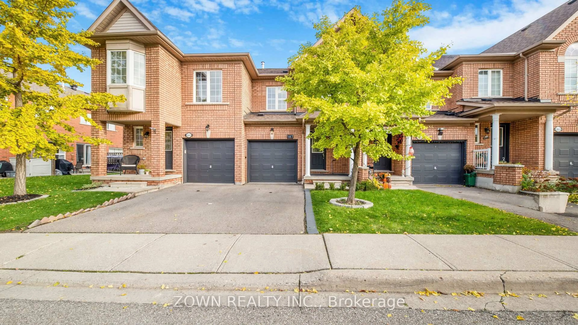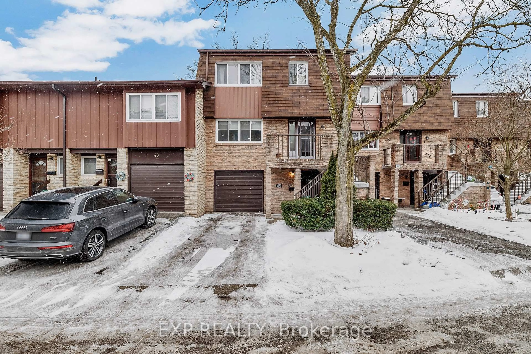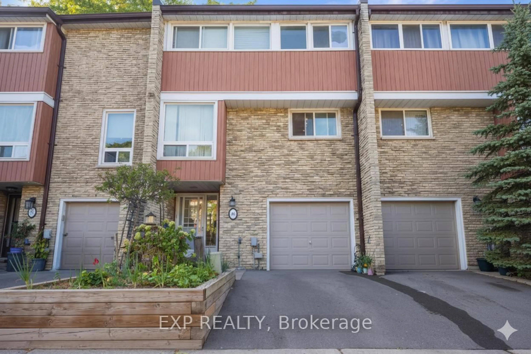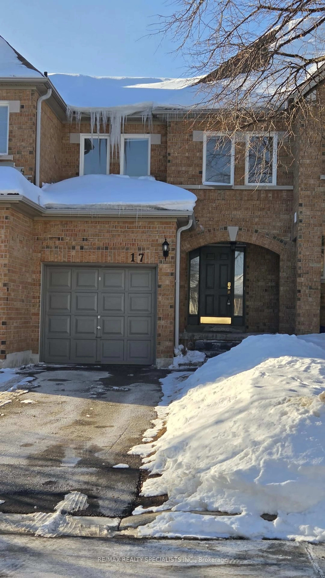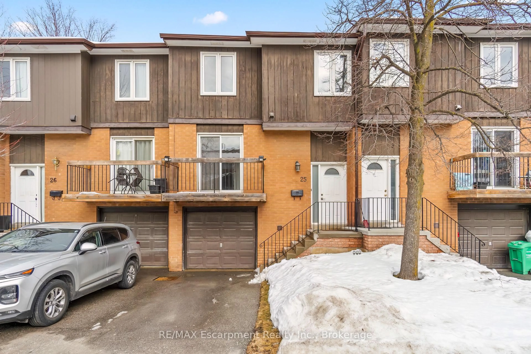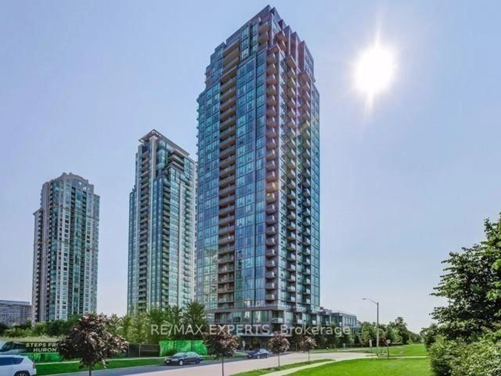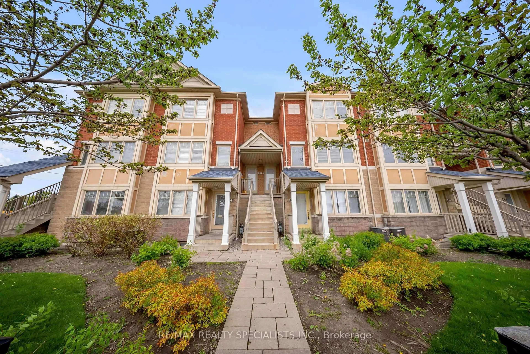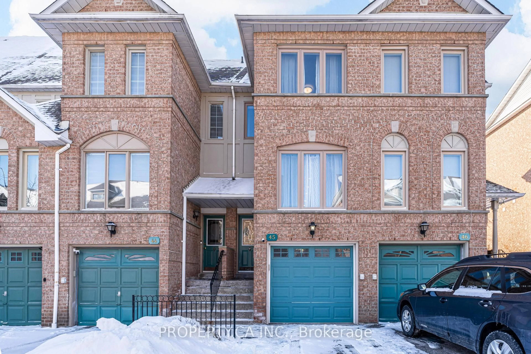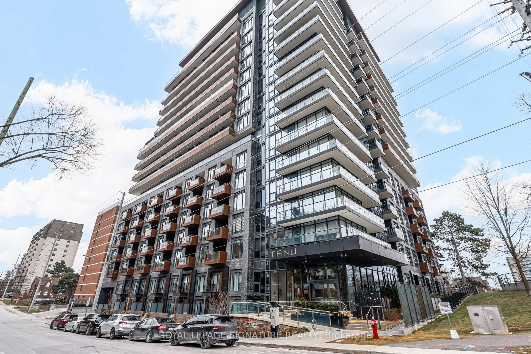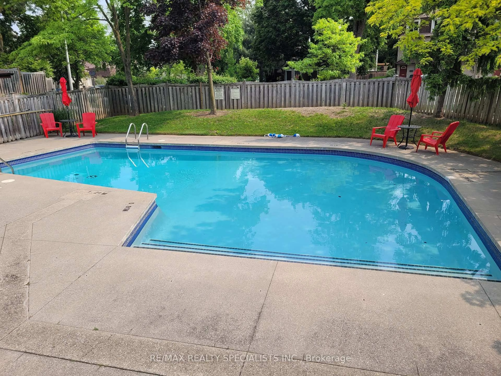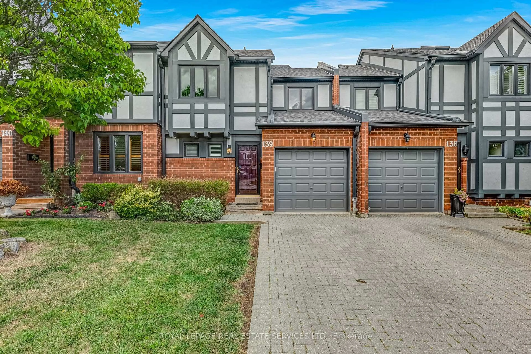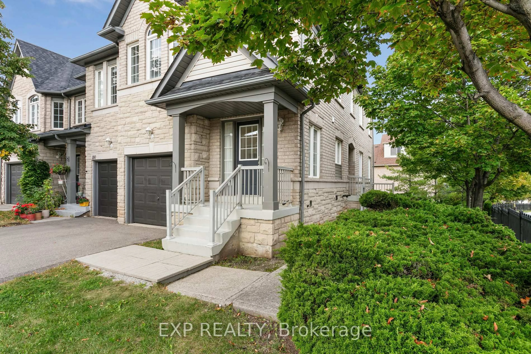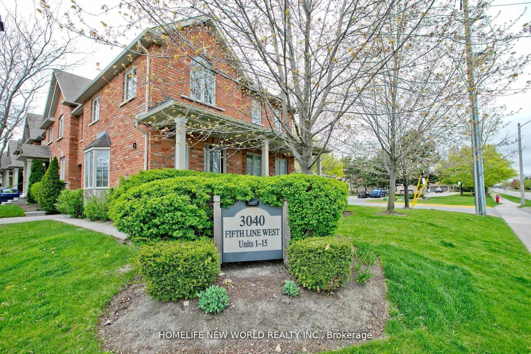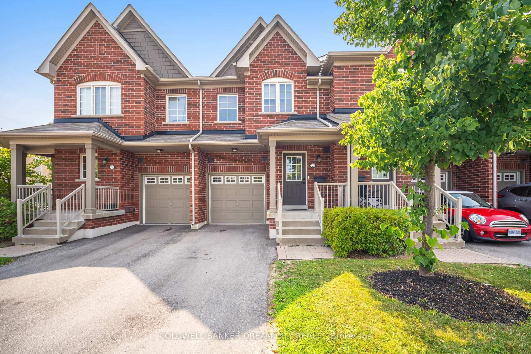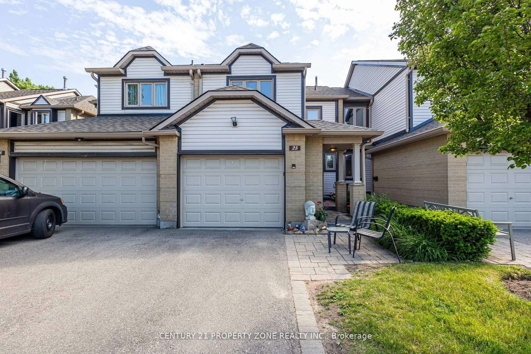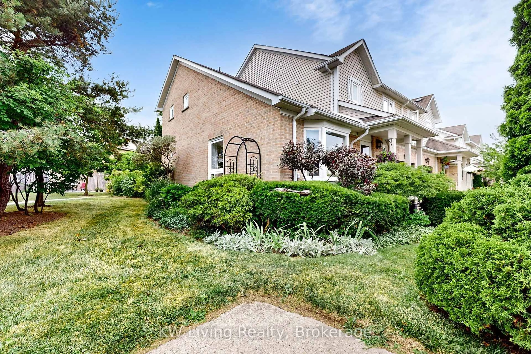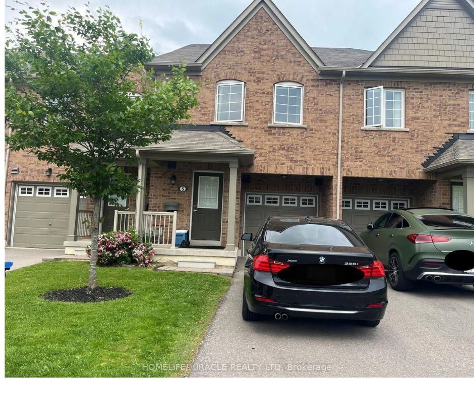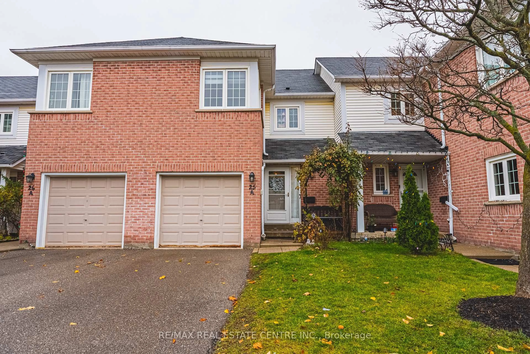Welcome Home! Discover this beautifully updated townhome in a quiet, family-oriented community that perfectly blends comfort, convenience, and a welcoming neighborhood feel. Step outside to enjoy amenities, including a an outdoor pool and a park with a playground - ideal for families and active lifestyles. Perfectly situated near scenic parks, top-rated schools, Meadowvale Community Centre, and Town Centre shopping, this location offers everything you need just minutes away. Commuters will love the quick access to Highways 401/407 and Meadowvale GO Station. Inside, you'll be greeted by a bright, open-concept layout filled with natural light and modern finishes. The inviting living room features large windows and a cozy gas fireplace, while the contemporary kitchen offers an eat-in area with a walkout to your private backyard - perfect for casual meals or entertaining. With 3 bedrooms plus a flexible den that can serve as a home office or guest room, this home adapts to your lifestyle with ease. Recent updates include new flooring, refreshed bathrooms, upgraded windows, and a fresh coat of paint throughout. A stunning Venetian plaster feature wall in the living room adds a modern touch of elegance. The primary suite is your private retreat, complete with its own fireplace and a spa-inspired ensuite bathroom - the perfect place to unwind after a long day. Don't miss this opportunity to own a beautifully maintained home in one of Meadowvale's most desirable locations - move-in ready and waiting for you!
Inclusions: Stainless Steel Fridge, Stove, Dishwasher & Microwave, Washer/Dryer, Smart Nest Thermostat, All Electric Light Fixtures, Custom Blinds
