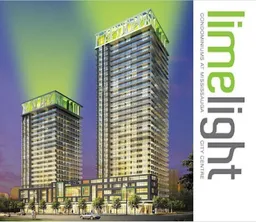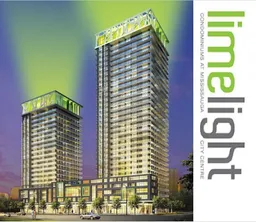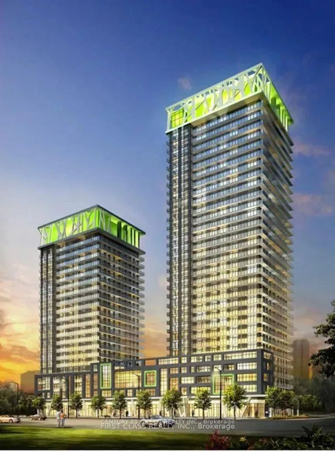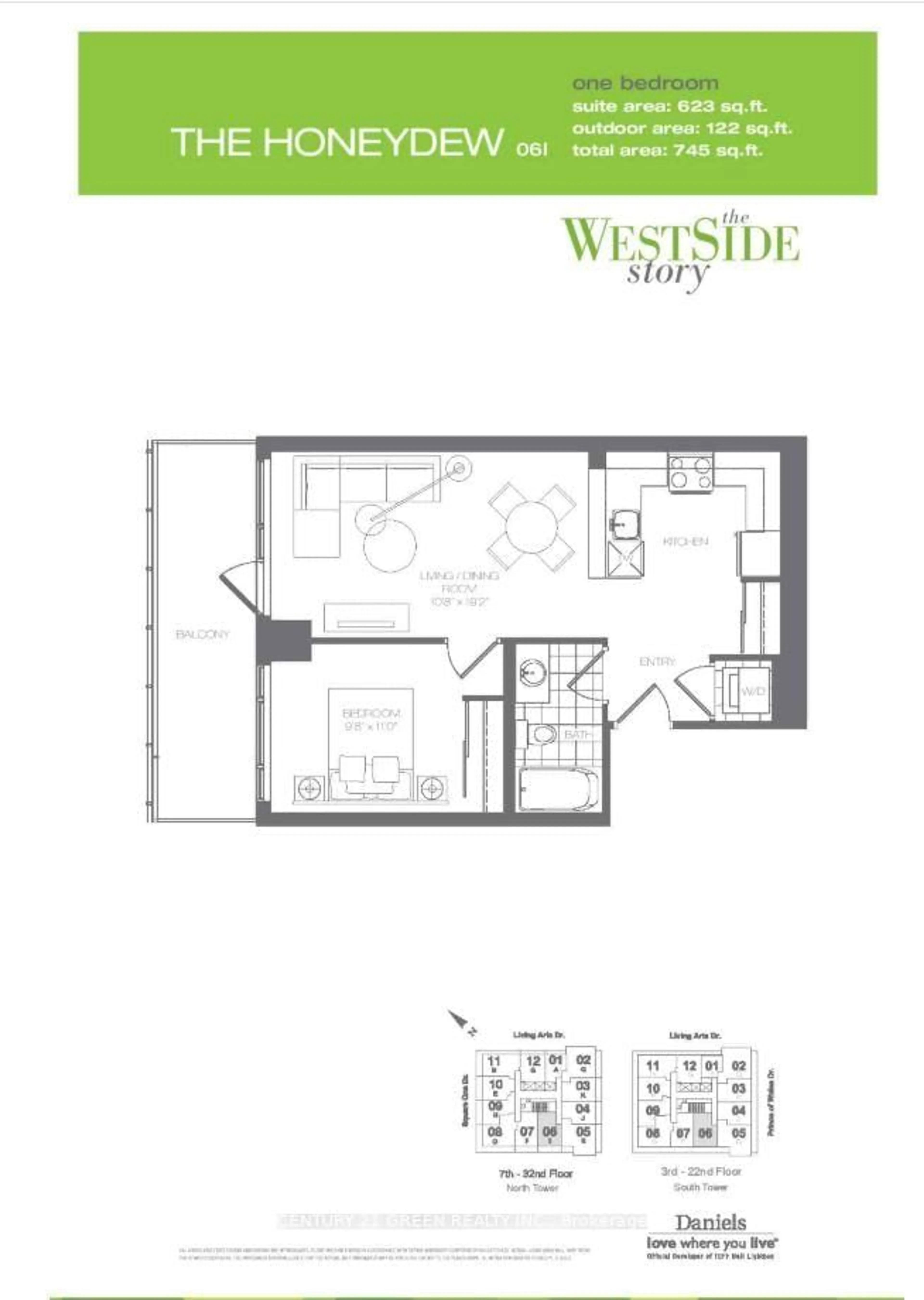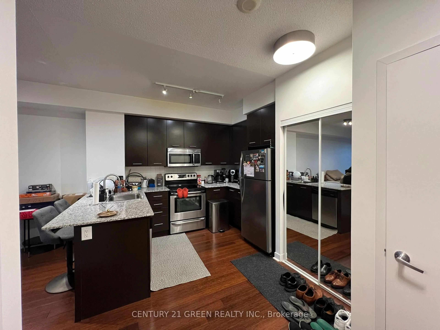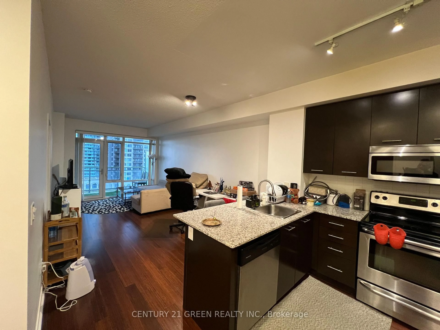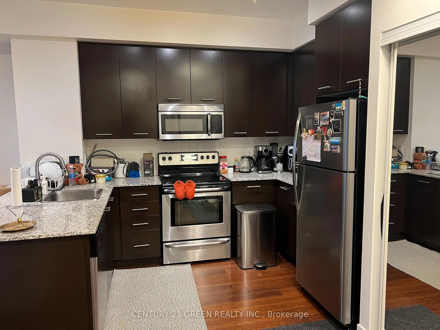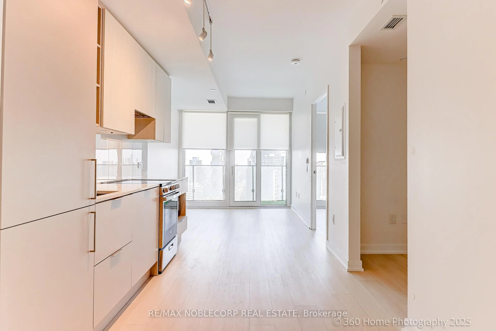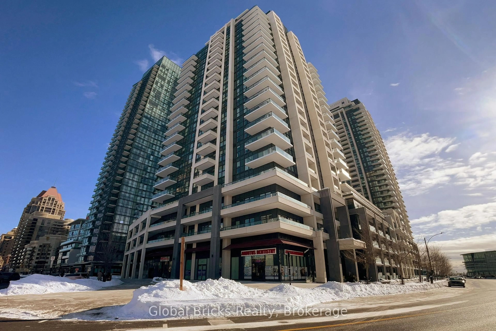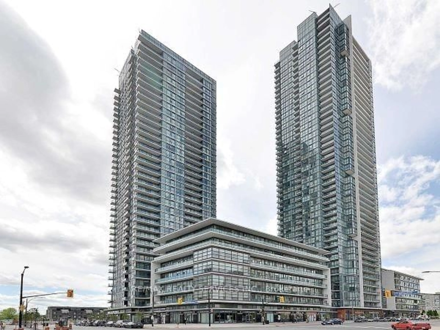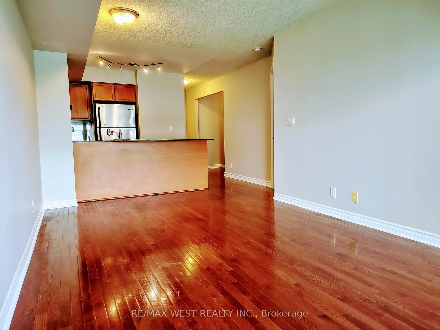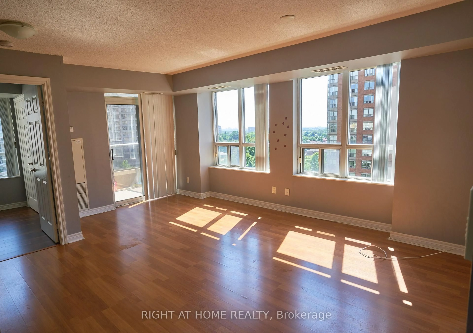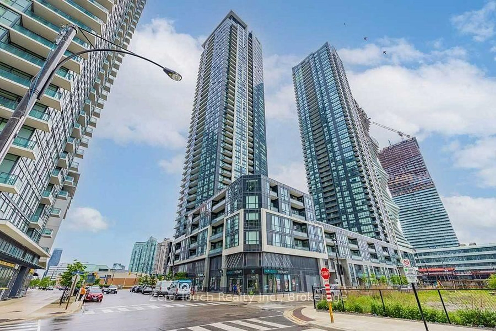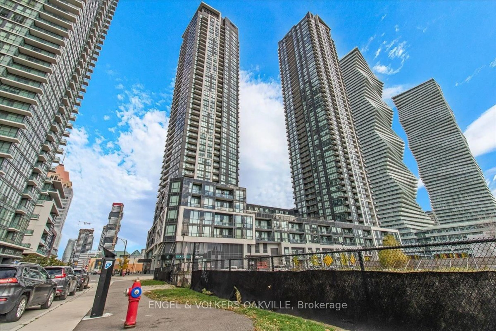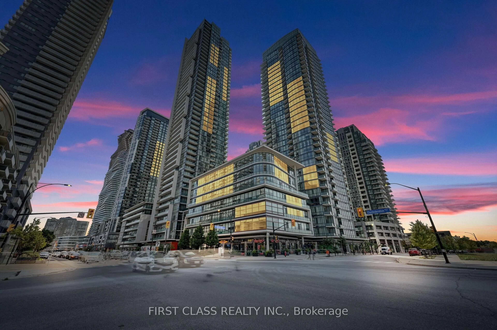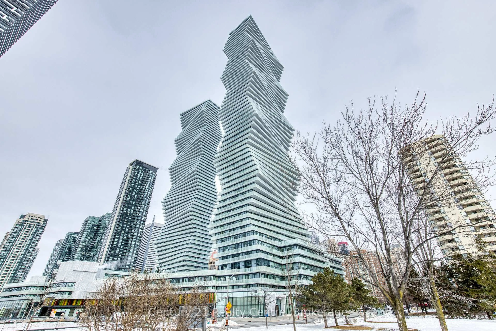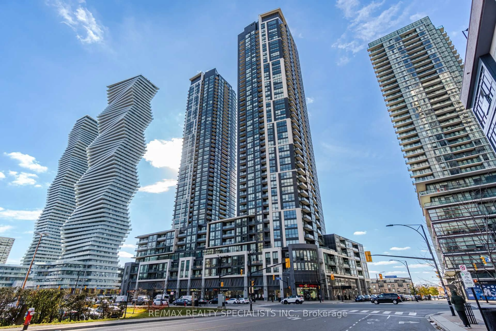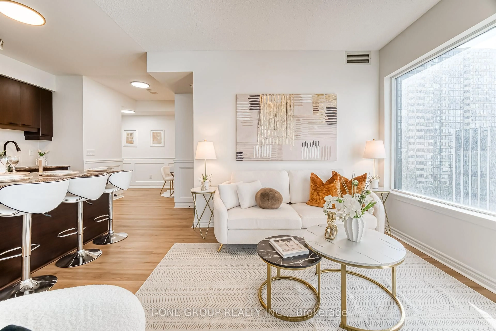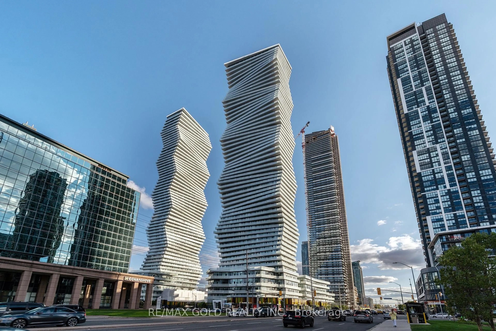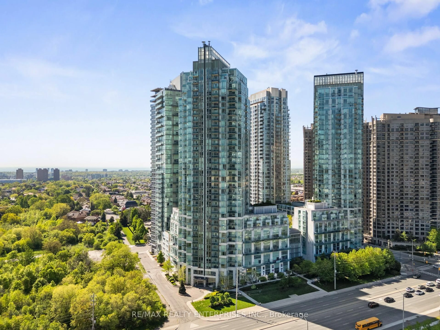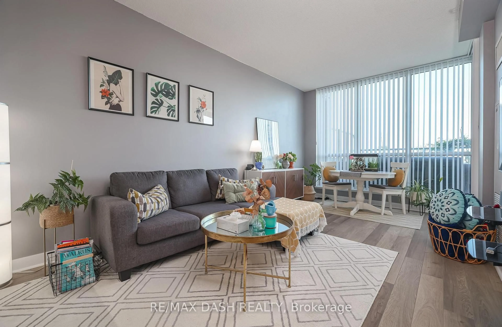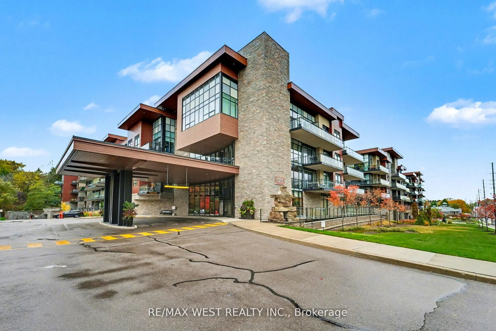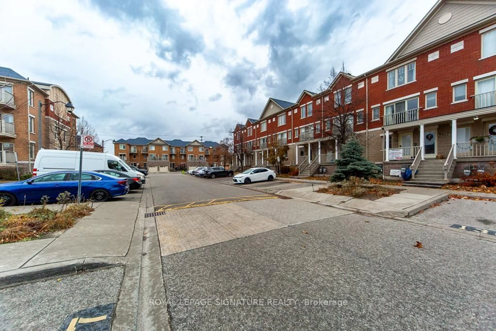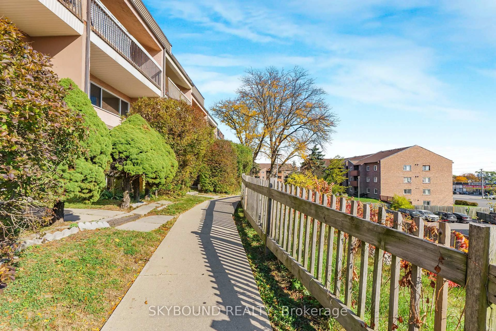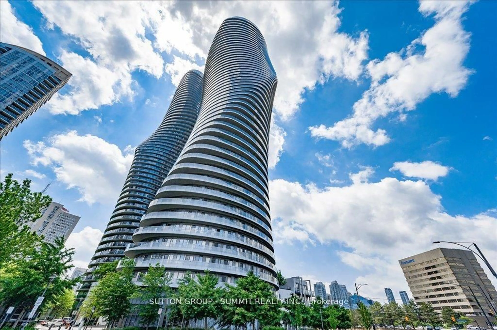365 Prince Of Wales Dr #1406, Mississauga, Ontario L5B 0G6
Contact us about this property
Highlights
Estimated valueThis is the price Wahi expects this property to sell for.
The calculation is powered by our Instant Home Value Estimate, which uses current market and property price trends to estimate your home’s value with a 90% accuracy rate.Not available
Price/Sqft$851/sqft
Monthly cost
Open Calculator
Description
Welcome to Mississauga's Prime Location in City Center The Limelight Residences by one of the Prestigious Builder Daniels! Located in the heart of Downtown Mississauga. This very popular Honeydew Model is offered with 623 sq.ft. and impressive layout features 9-ft ceilings and a large 122 sq.ft. balcony with unobstructed southwest views. Bright open-concept living/dining/kitchen, floor-to-ceiling windows, stainless steel appliances, premium bamboo Hardwood flooring, Building amenities include a basketball/volleyball court, fitness & cardio studios, outdoor terrace with BBQs, community garden, party room, and 24-hour concierge. Walking distance to the new LRT, Square One Mall, Sheridan College, Celebration Square, Living Arts Centre, library, restaurants, and shops. Easy access to HWY 403/401 & public transit. ***Do Not Miss This excellent Opportunity***
Property Details
Interior
Features
Flat Floor
Dining
6.01 x 3.27Combined W/Living / Breakfast Bar / Open Concept
Kitchen
10.0 x 3.27Stainless Steel Appl / Stone Counter / B/I Microwave
Primary
4.21 x 2.92Large Window / Mirrored Closet / Laminate
Living
6.01 x 3.27Combined W/Dining / Open Concept / W/O To Balcony
Exterior
Features
Parking
Garage spaces 1
Garage type Underground
Other parking spaces 0
Total parking spaces 1
Condo Details
Amenities
Bike Storage, Community BBQ, Concierge, Exercise Room, Gym, Rooftop Deck/Garden
Inclusions
Property History
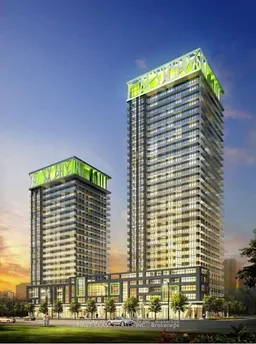 29
29