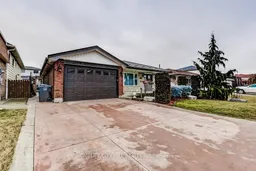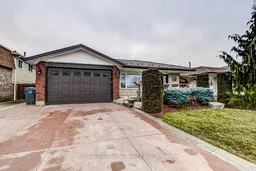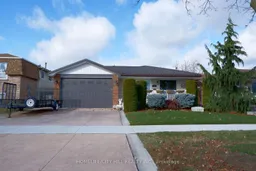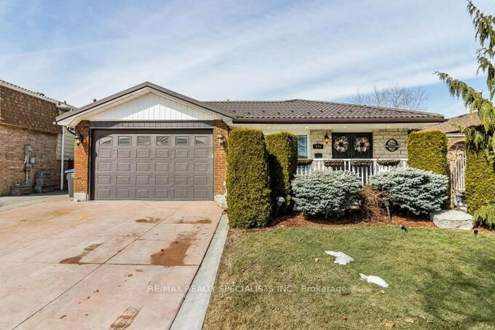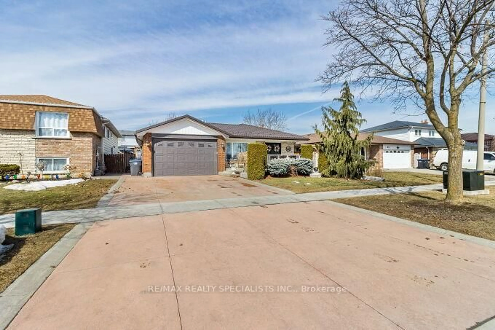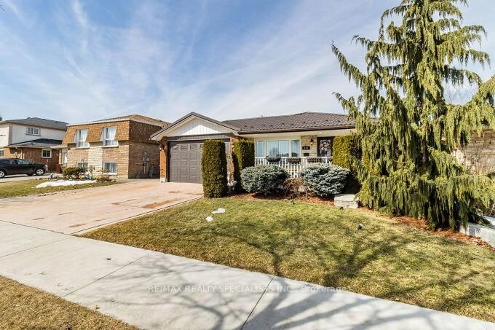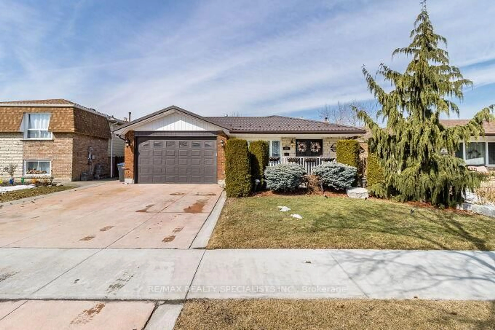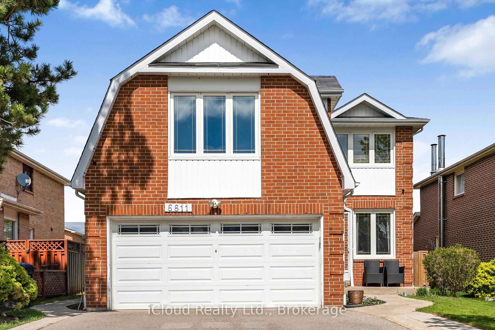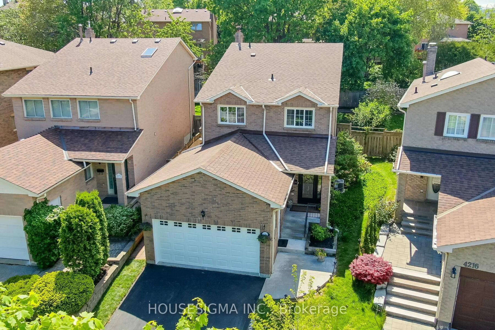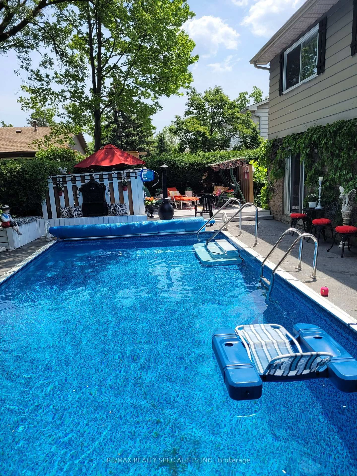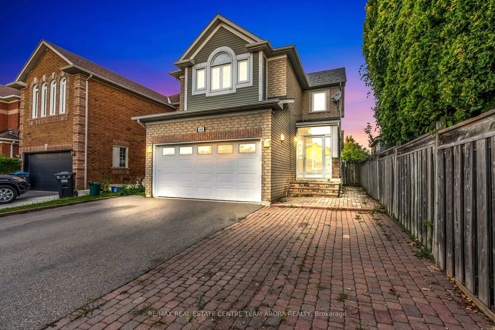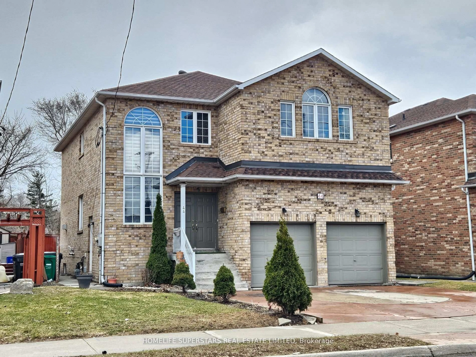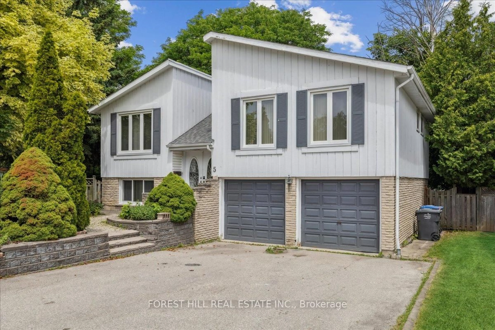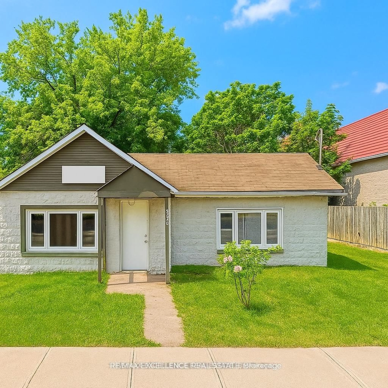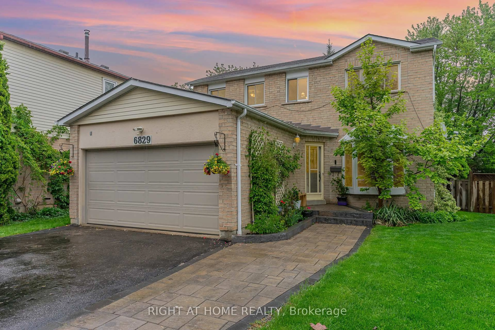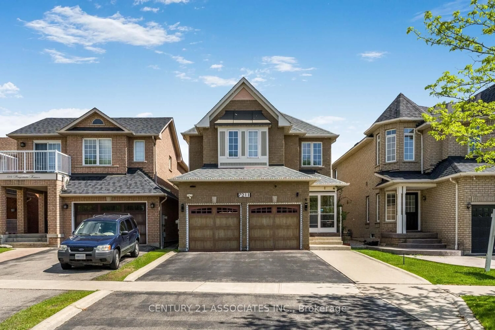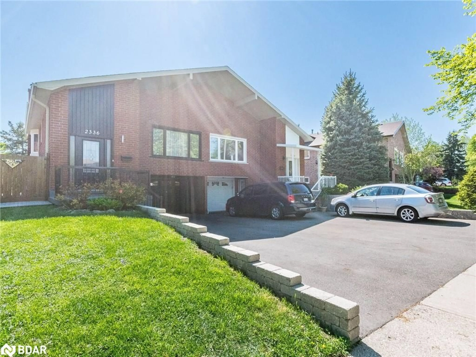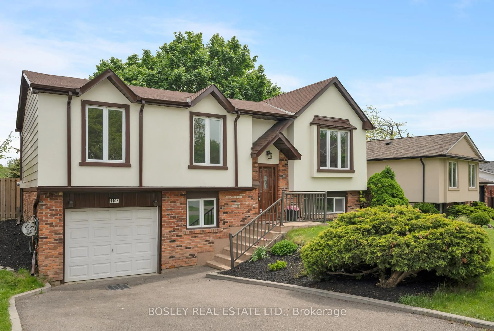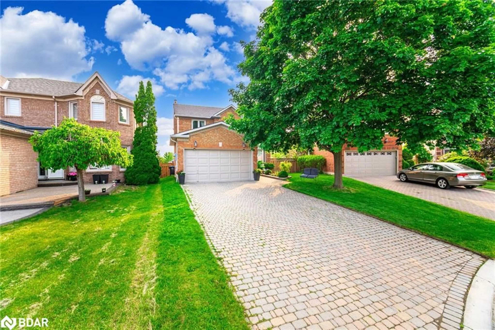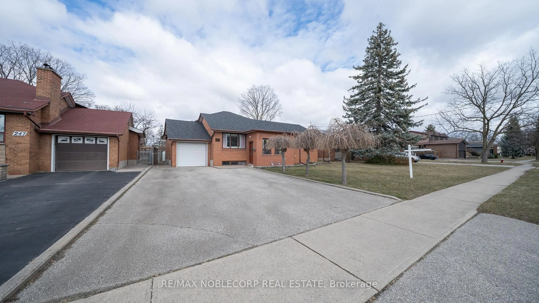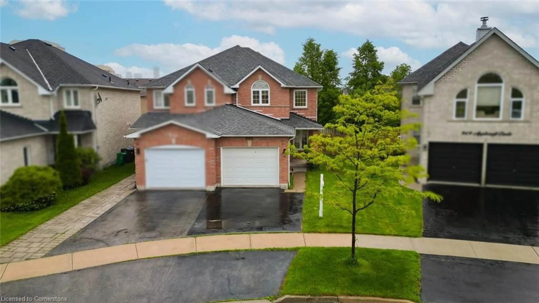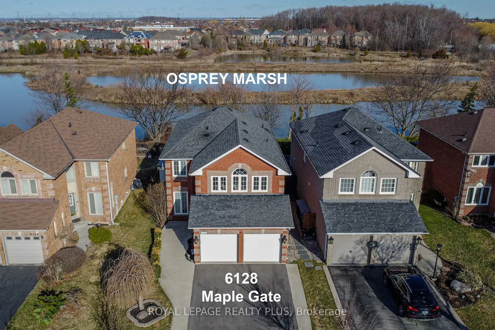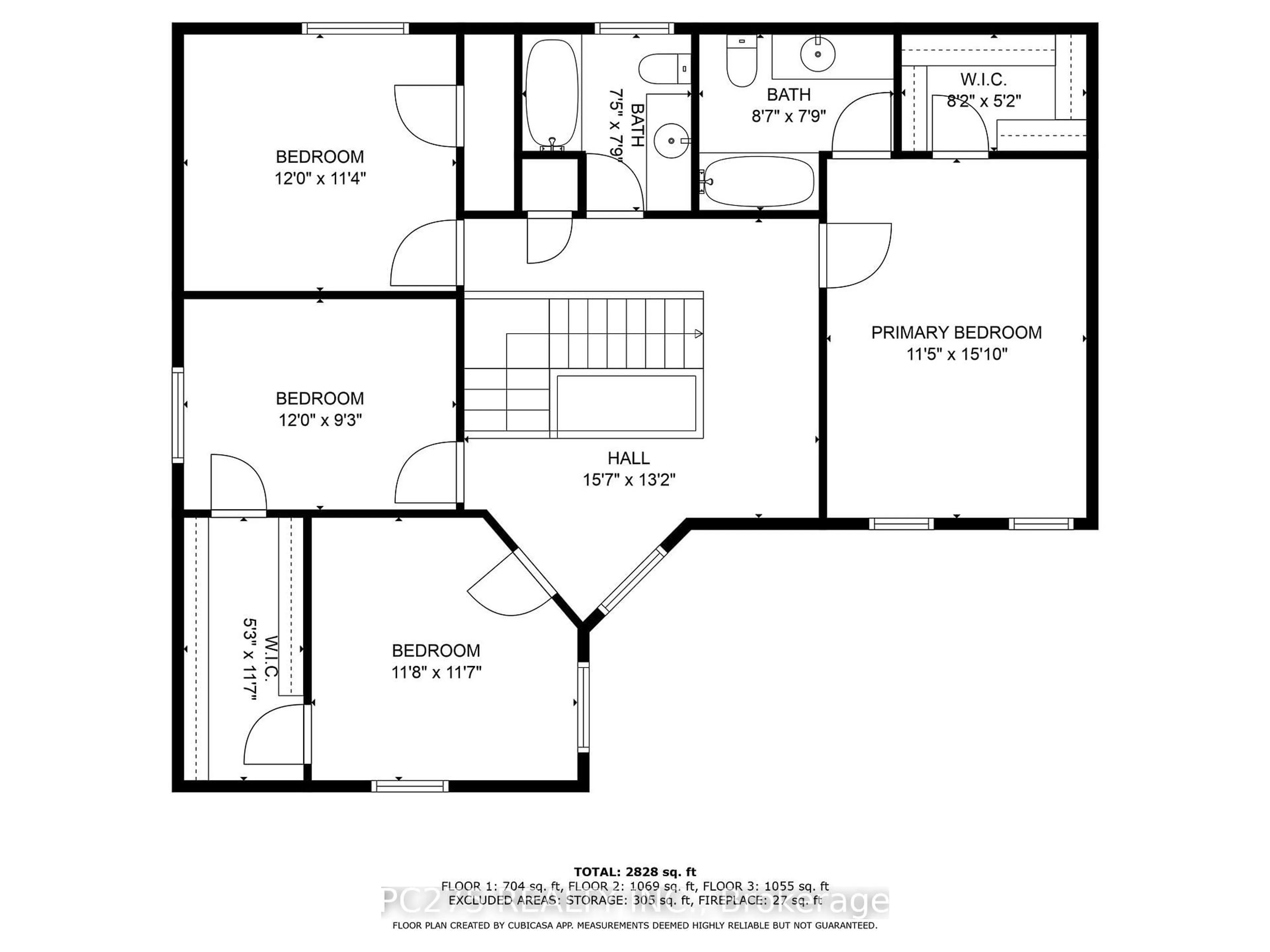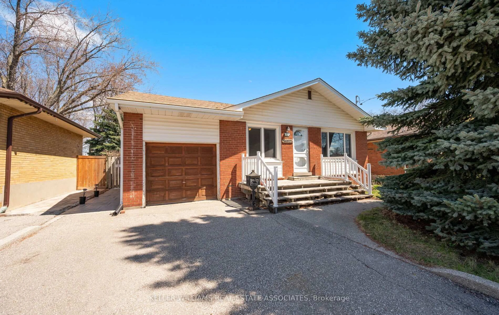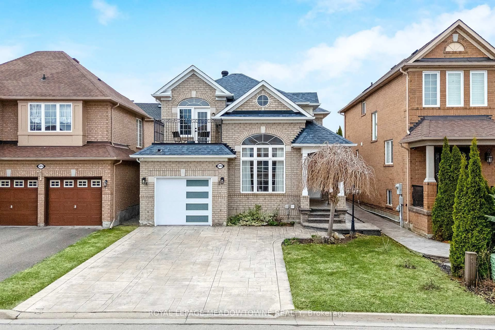491 Paisley Blvd, Mississauga, Ontario L5B 2M1
Contact us about this property
Highlights
Estimated valueThis is the price Wahi expects this property to sell for.
The calculation is powered by our Instant Home Value Estimate, which uses current market and property price trends to estimate your home’s value with a 90% accuracy rate.Not available
Price/Sqft-
Monthly cost
Open Calculator

Curious about what homes are selling for in this area?
Get a report on comparable homes with helpful insights and trends.
+10
Properties sold*
$1.5M
Median sold price*
*Based on last 30 days
Description
Gorgeous Well Kept & Fully Upgraded Backsplit 4 Level Home at the Very High Demand Location. 51.3 Feet Wide Lot, Custom Built Heated 4 Car Garage, Metal Roofing, Upgraded Kitchen with Granite Counter Top, Back Splash, Pot Lights & Stainless Steel Appliances, Open Concept Living & Dining Area, Wooden Floor, Oak Staircase, Master Bedroom w/Semi Ensuite, All Bedrooms Very Good Size, Family Room with Custom Built Cabinetry with Fireplace, Upgraded Washrooms, Total 8 Car Parking, Laundry Room with Custom Cabinets, Garden Shed in Backyard, Very Hot Location Close to Few Schools, Plaza, Transit, Hwy etc.
Property Details
Interior
Features
Main Floor
Kitchen
6.46 x 3.95hardwood floor / Combined W/Br
Dining
3.29 x 3.42Ceramic Floor / Open Concept
Breakfast
6.46 x 3.95hardwood floor / Combined W/Kitchen
Living
4.28 x 3.7hardwood floor / Pot Lights
Exterior
Features
Parking
Garage spaces 4
Garage type Attached
Other parking spaces 4
Total parking spaces 8
Property History
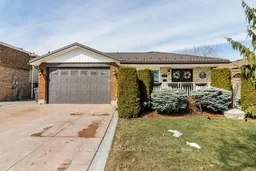 50
50