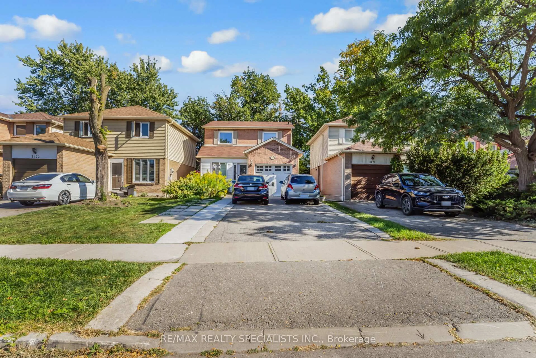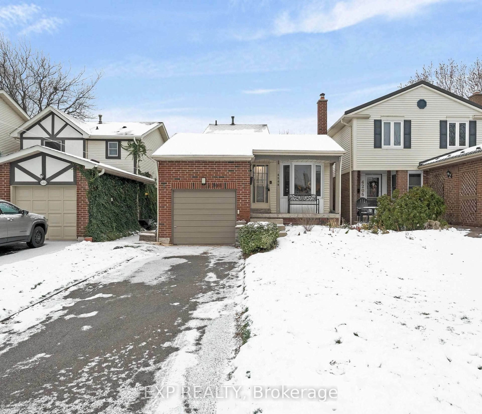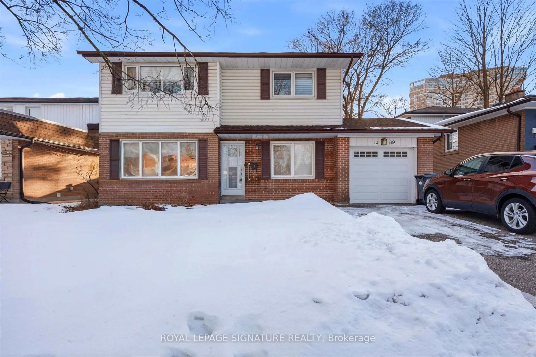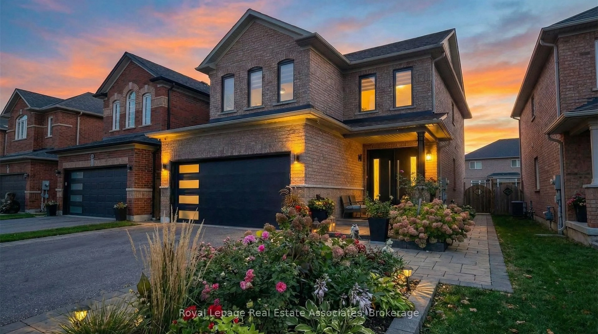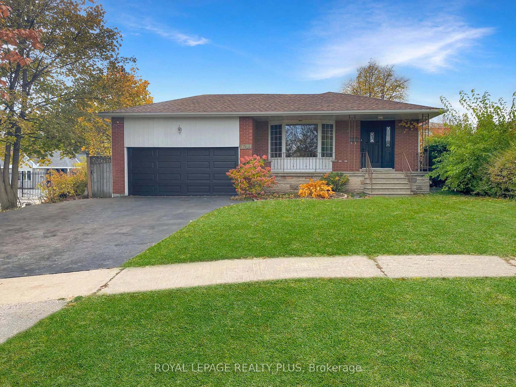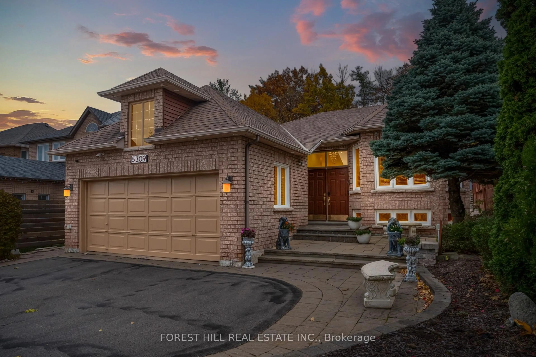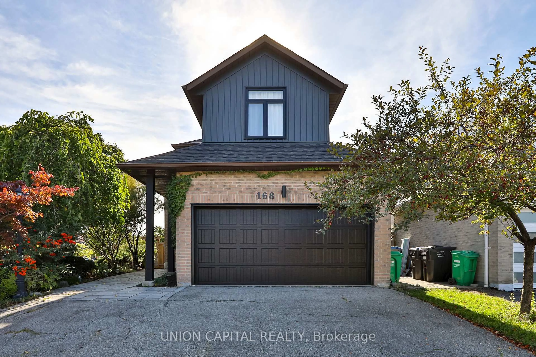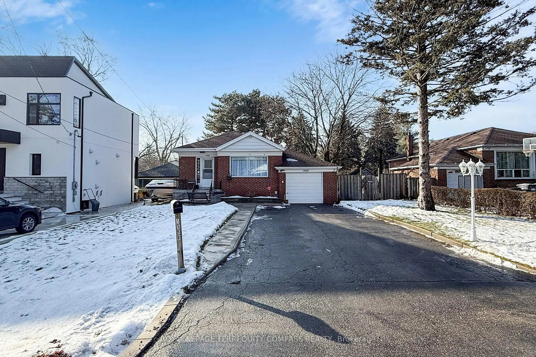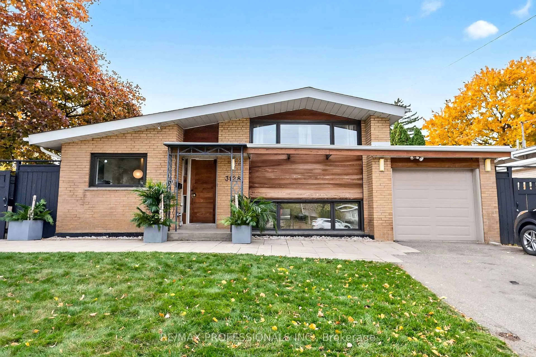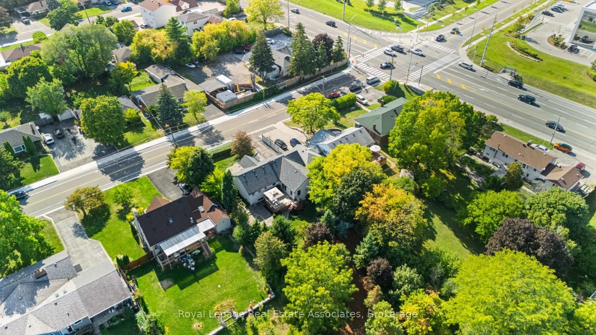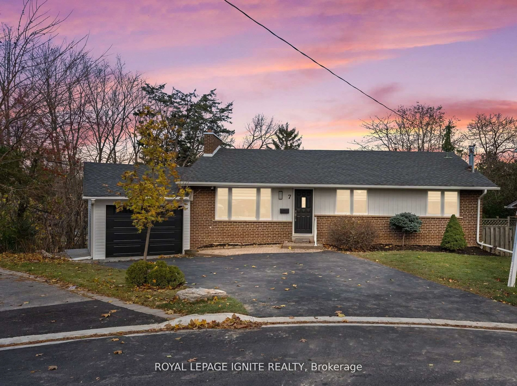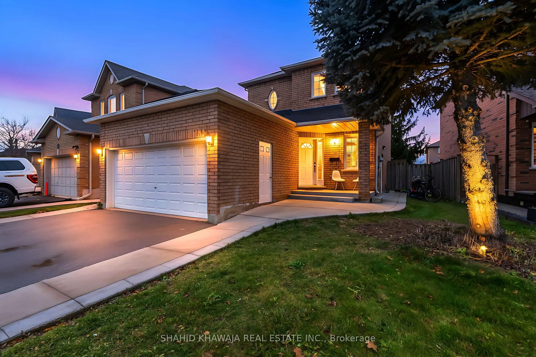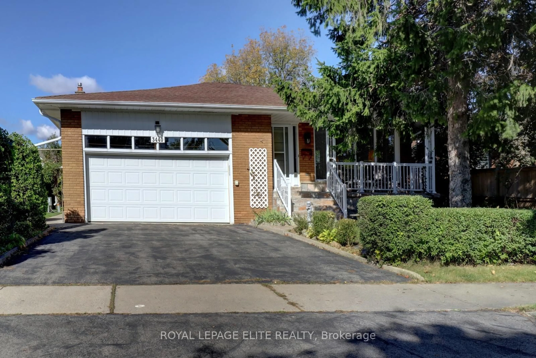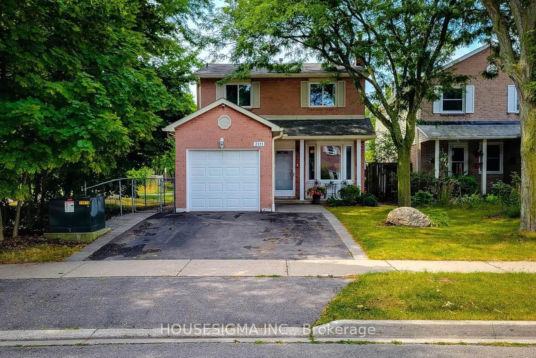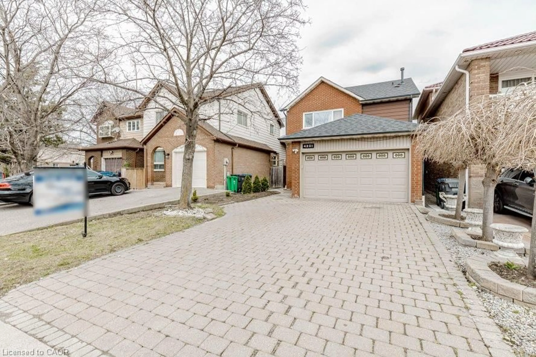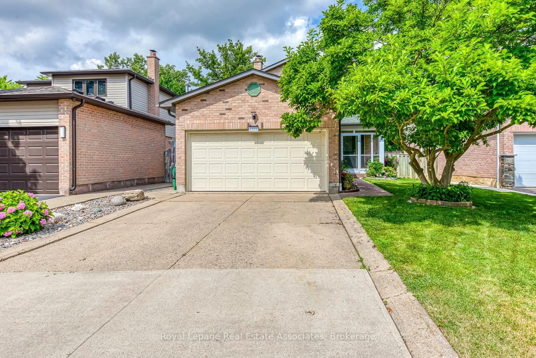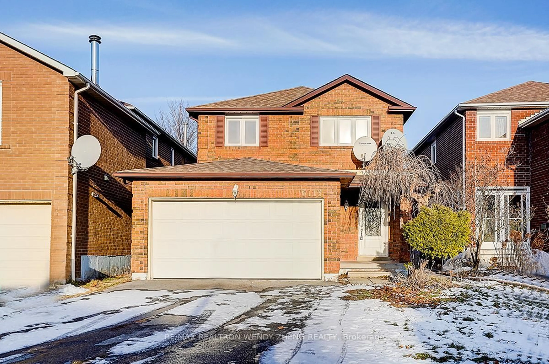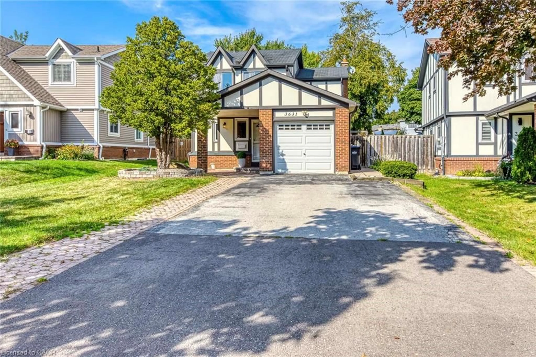Welcome to Helsinki Mews A Rare Opportunity in Riverview Heights, Streetsville Set on a quiet cul-de-sac in one of Streetsville's most desirable neighbourhoods, this detached home rests on a premium lot surrounded by top-ranked schools, nature trails, and just minutes from the Village, GO Station, and all amenities. This well-appointed home features a full walkout basement with in-law suite or apartment potential. With all living space situated above grade, the home is filled with natural light and offers a layout with excellent versatility. A bright dining room walks out to a private deck, overlooking lush, mature gardens that provide peace and privacy year-round. A breezeway provides convenient access to the garage, and the double-door entry leads into a practical floor plan with room to reimagine. While the home would benefit from a refresh, the setting, structure, and location make it a rare and worthwhile opportunity. Whether you're looking to customize your space or invest in a high-demand area, Helsinki Mews delivers lasting value and potential. Flexible closing available.
Inclusions: Existing fridge (x2), stove, washer, dryer, ELFS, Garden shed, updated furnace and roof,
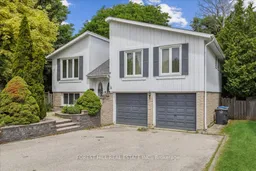 31
31

