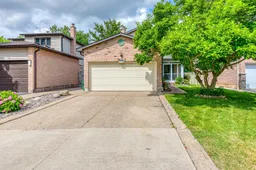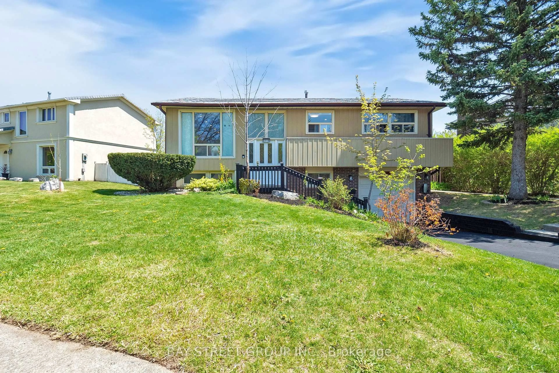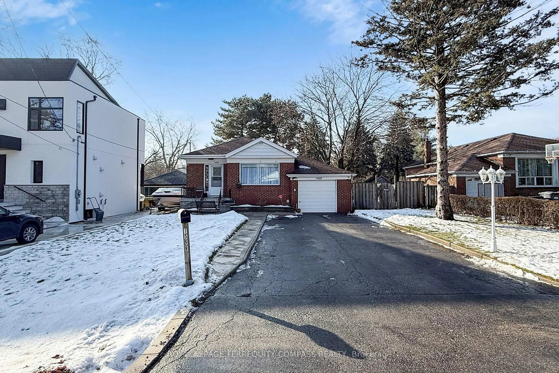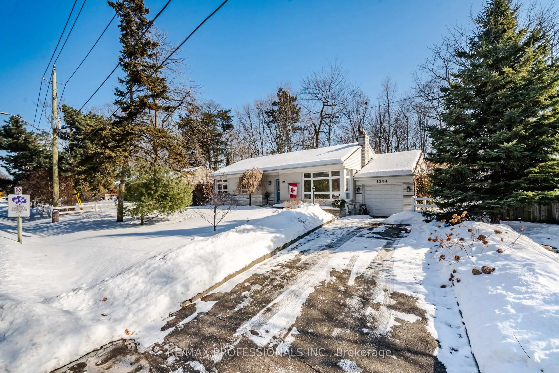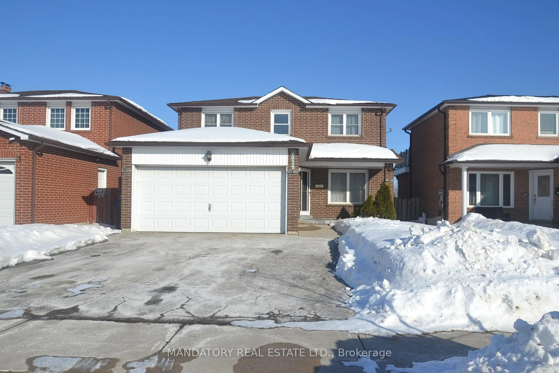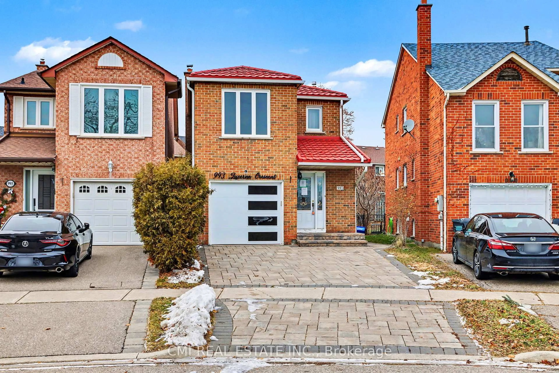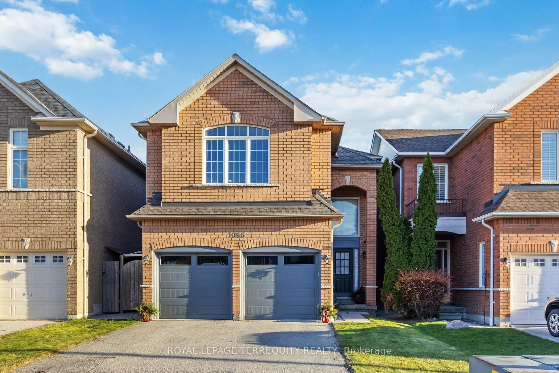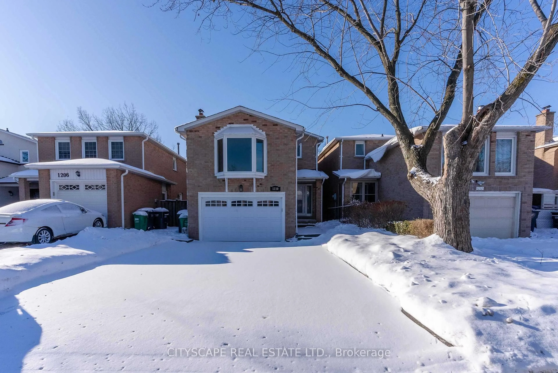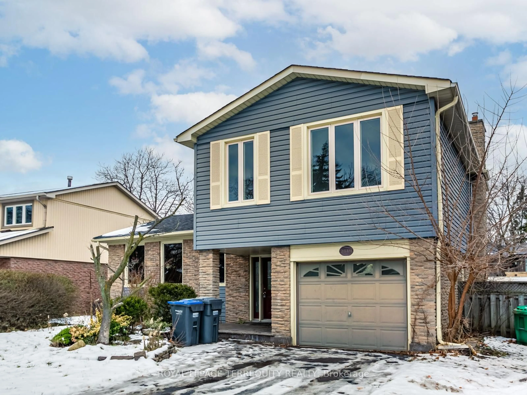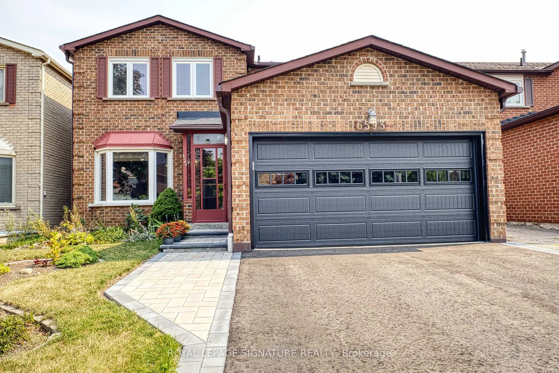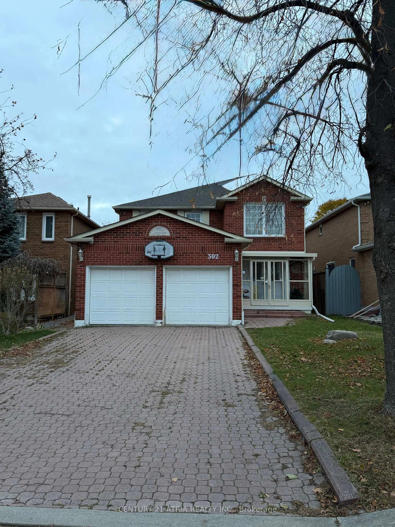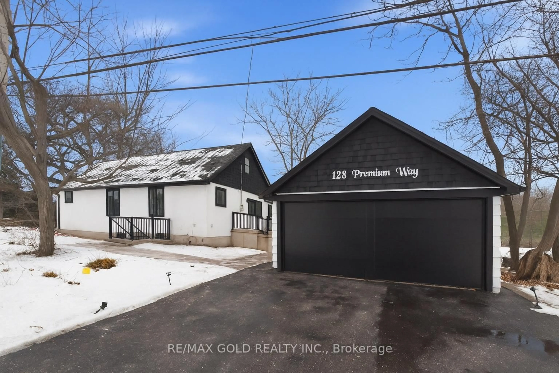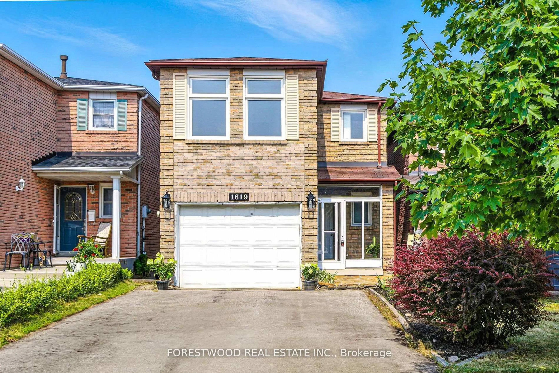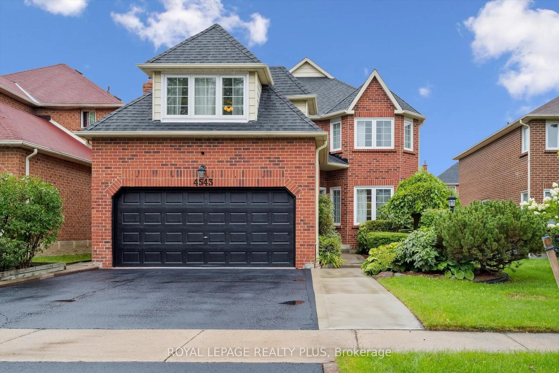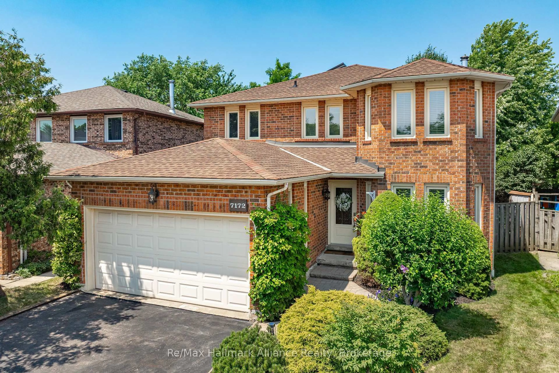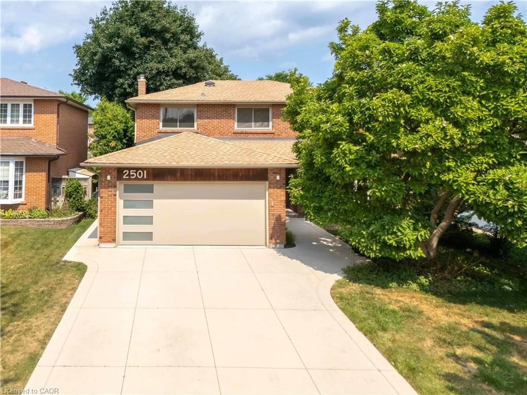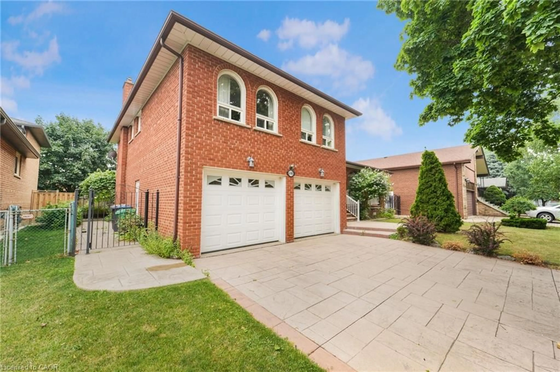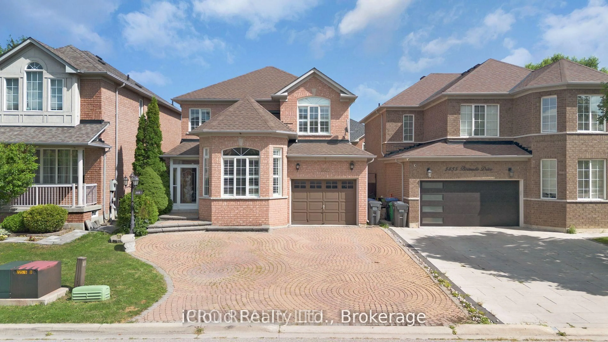Feel instantly at home in this cozy 3bed, 3bath detached in Meadowvale, with about 2430 sq ft of warm, inviting space (including a separate family room and finished basement), rich Jatoba Brazilian hardwood floors, gleaming quartz countertops, and a sunlit kitchen perfect for weekend breakfasts and home baking; step outside to your private backyard deck which is backing onto green space and a tranquil walkway, where no rear neighbours means peace, leafy views, and room for kids or pets to roam. Extra wide lot with 10 feet & 7 feet of space in between houses. Living here puts you in a friendly, family-first community with strong Peel District School Board zones Osprey Woods/Trelawny (K5), Lisgar Middle (68), Mount Carmel Secondary School and Meadowvale Secondary all known for supportive, enriched learning environments. Meadowvale residents describe the community as great for families parks, restaurants, grocery stores safety wise its steady. With easy access to Lisgar GO Station, 401/407, and local shops, this turnkey home is a rare find. Interested in cozy mornings here? Contact your realtor to schedule a private tour.
Inclusions: Existing - Fridge, Stove, Dishwasher, Clothes Washer & Dryer. All existing electric light fixtures, Garage Door Opener and all window coverings.

