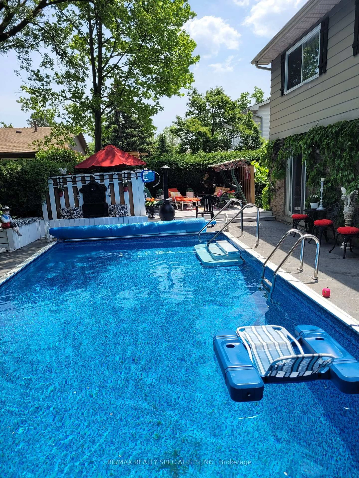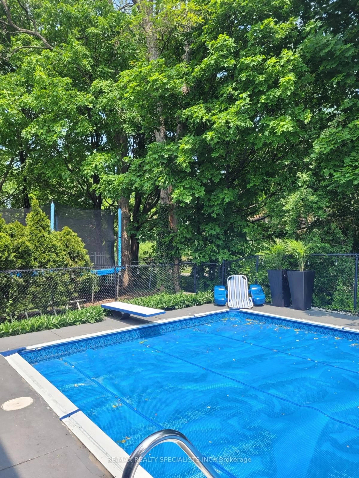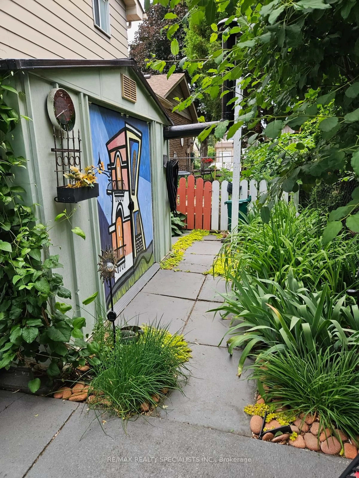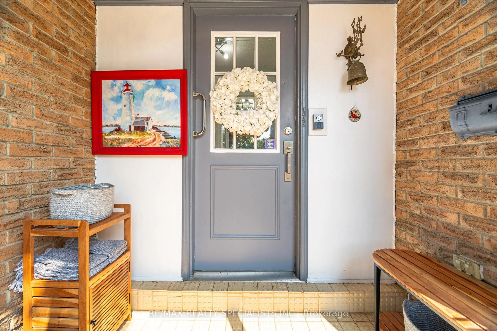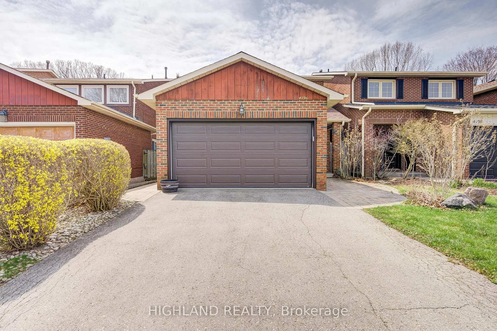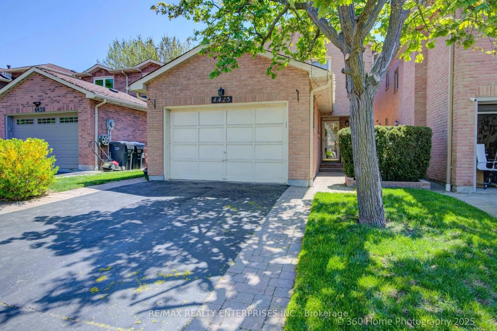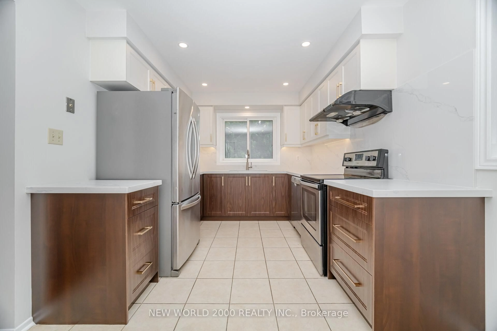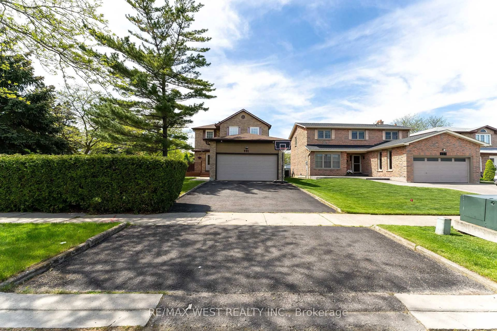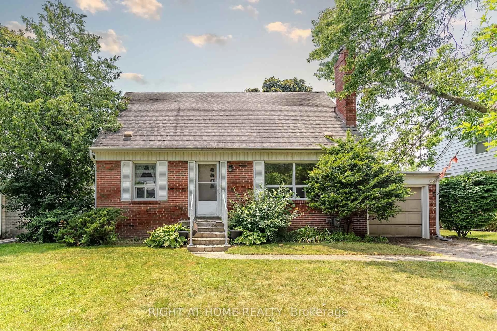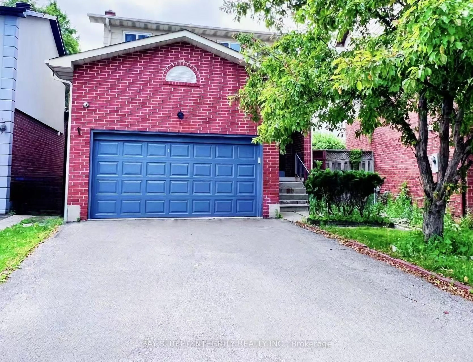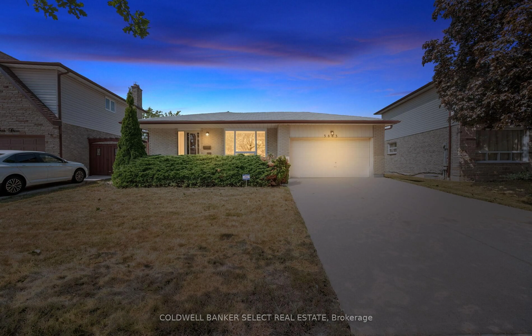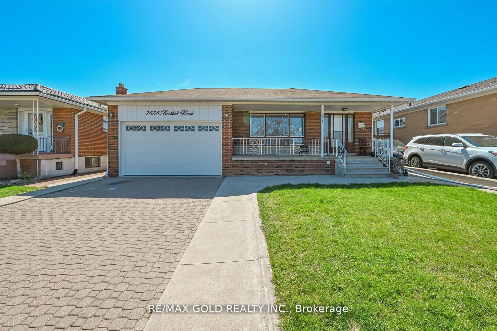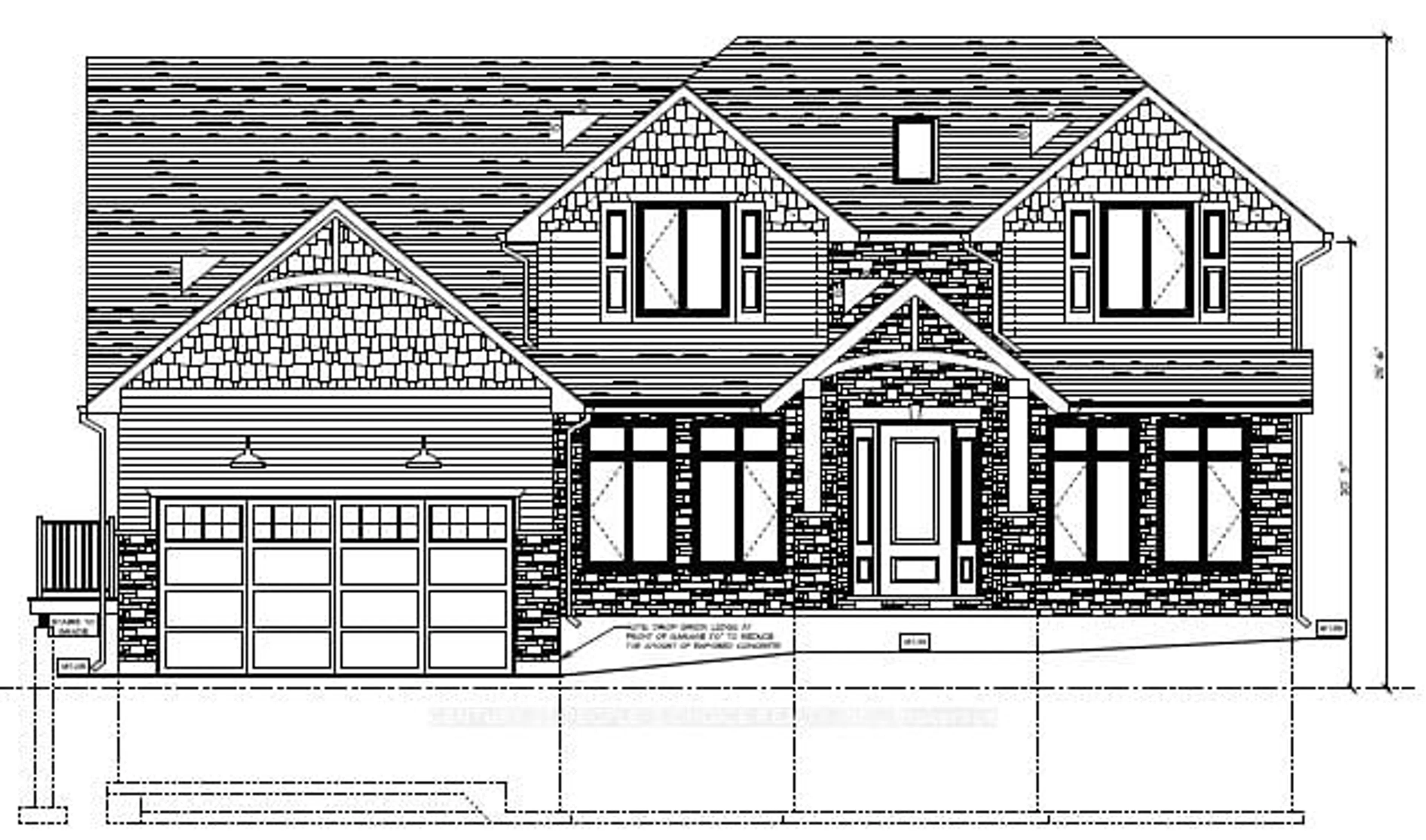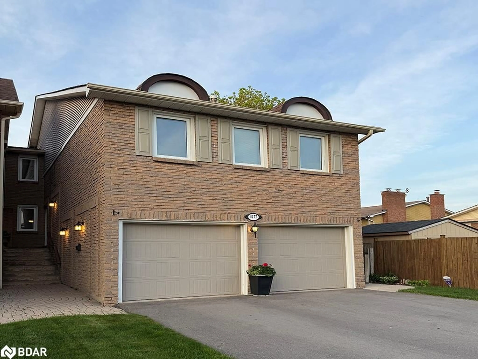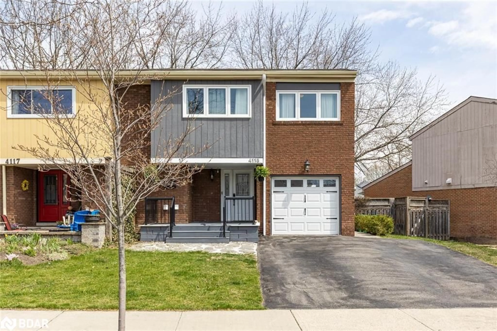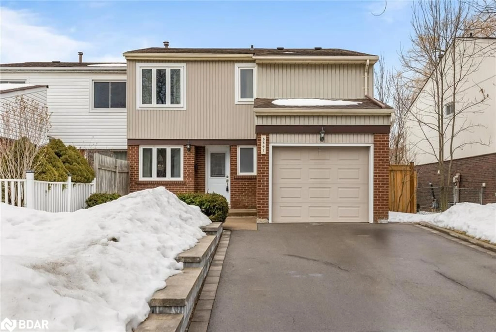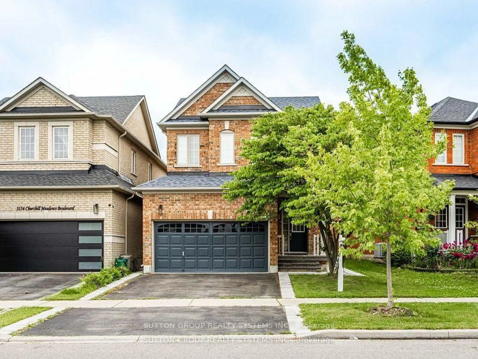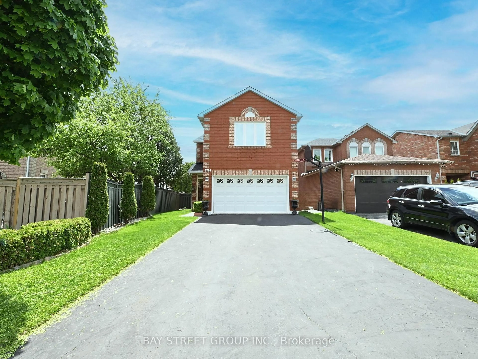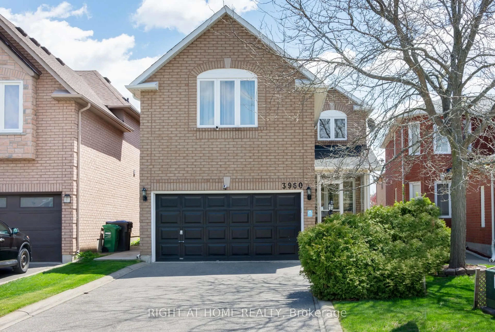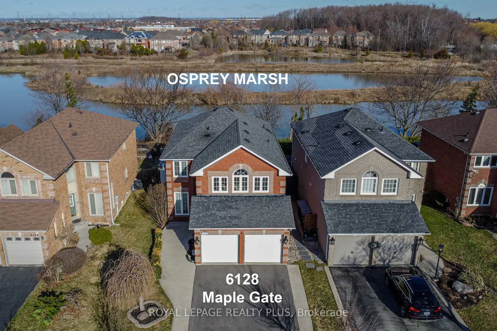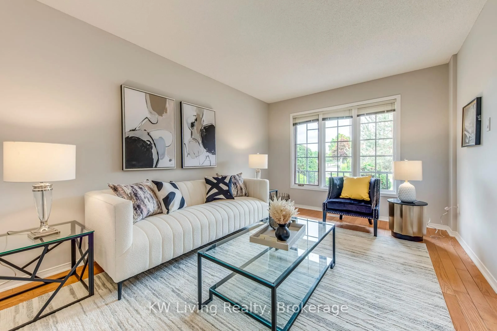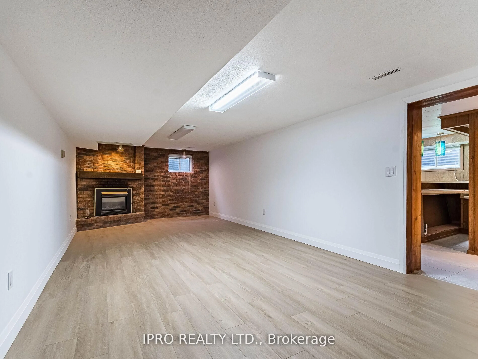3665 Autumnleaf Cres, Mississauga, Ontario L5L 1K7
Contact us about this property
Highlights
Estimated valueThis is the price Wahi expects this property to sell for.
The calculation is powered by our Instant Home Value Estimate, which uses current market and property price trends to estimate your home’s value with a 90% accuracy rate.Not available
Price/Sqft$670/sqft
Monthly cost
Open Calculator

Curious about what homes are selling for in this area?
Get a report on comparable homes with helpful insights and trends.
+17
Properties sold*
$1.3M
Median sold price*
*Based on last 30 days
Description
Sought-After Erin Mills - Unique Court Location Discover cottage-style living in the heart of the city! This family-friendly court is surrounded by lush gardens and backs onto a tranquil greenbelt with direct access to the Glen Erin Trail-part of the scenic Erin Mills Pathway system stretching for miles through parks, streams, and forests, all the way to Erindale Park. This approx. 2,300 sq. ft. fully finished 4 - level back split offers an eat-in kitchen with walkout overlooking a massive family room, which also walks out to the patio and refreshing inground pool. A versatile 4th bedroom includes access to a wheelchair- accessible bath with shower stall. Enjoy nearby Pheasant Run Park with a splash pad, basketball court, walking/running track, and winter skating rink. The new South Common Community Centre & Library & Pickleball Courts, is under construction. Excellent schools, U of T Mississauga campus, shopping, and more are just minutes away. Lovingly maintained by the same owner for 44 years. Come see why Life is Better in Erin Mills.
Upcoming Open Houses
Property Details
Interior
Features
Main Floor
Living
4.78 x 3.35Bay Window / Combined W/Dining / hardwood floor
Dining
3.15 x 2.8Combined W/Living / hardwood floor
Family
6.83 x 3.87W/O To Patio / Fireplace
Kitchen
4.85 x 3.1O/Looks Family / Ceramic Floor
Exterior
Features
Parking
Garage spaces 1
Garage type Attached
Other parking spaces 2
Total parking spaces 3
Property History
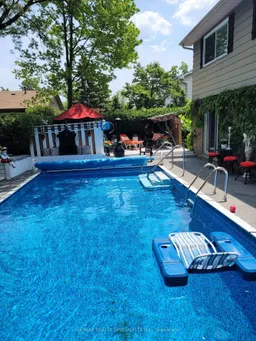 37
37