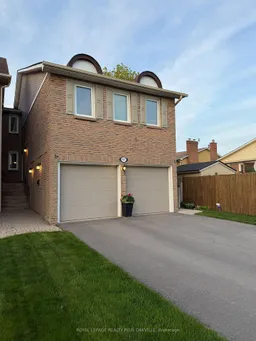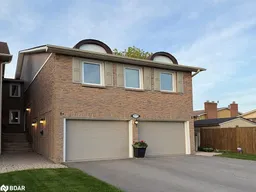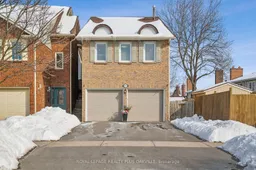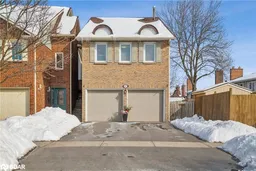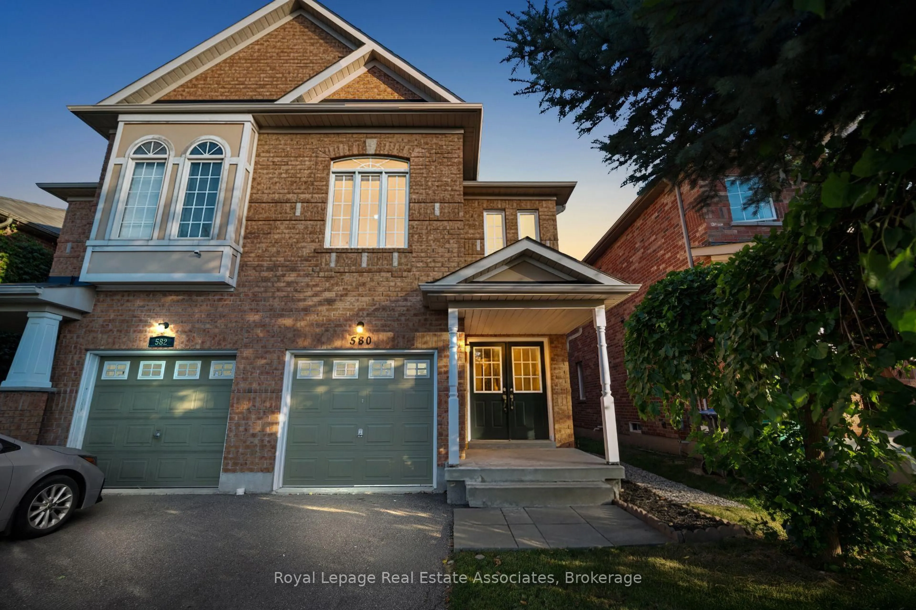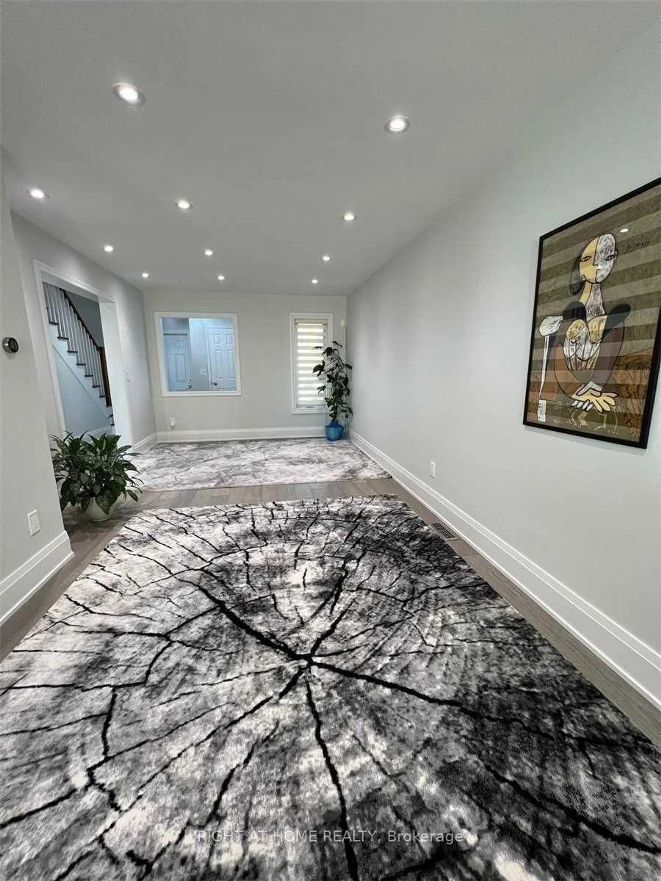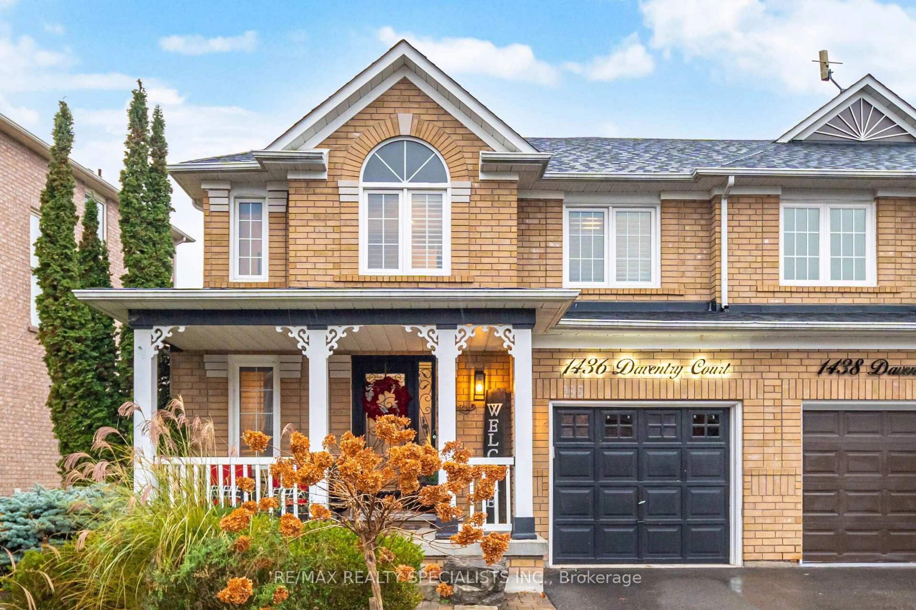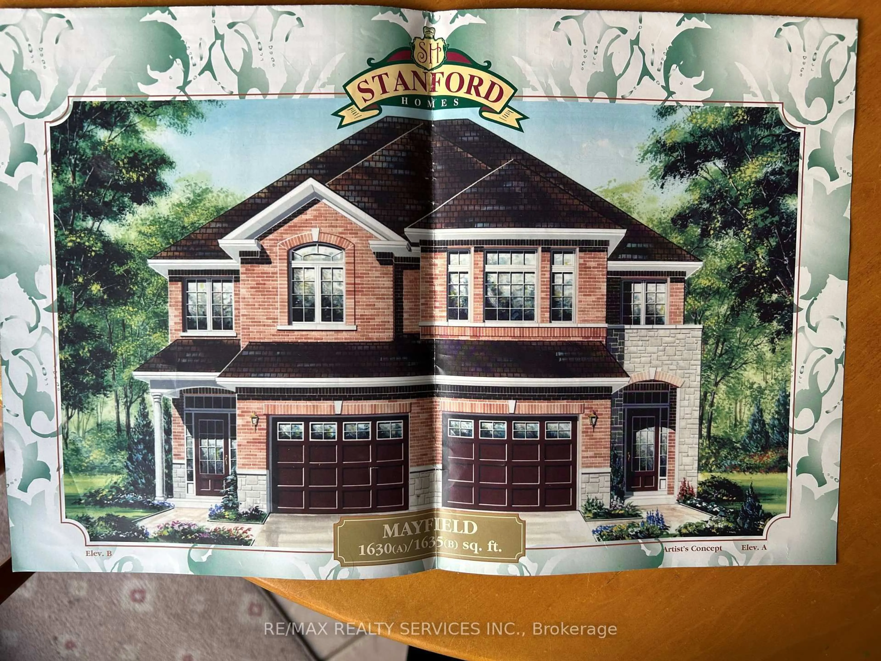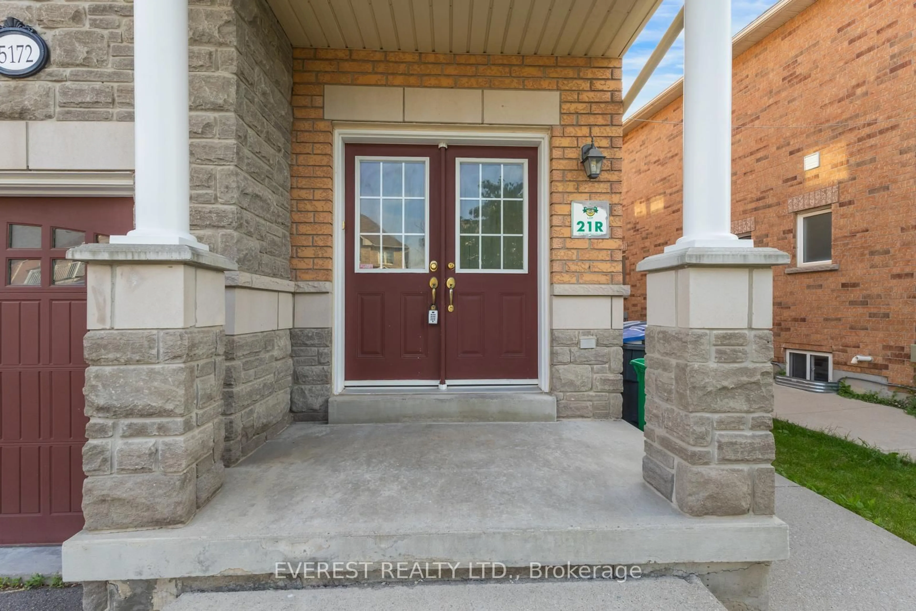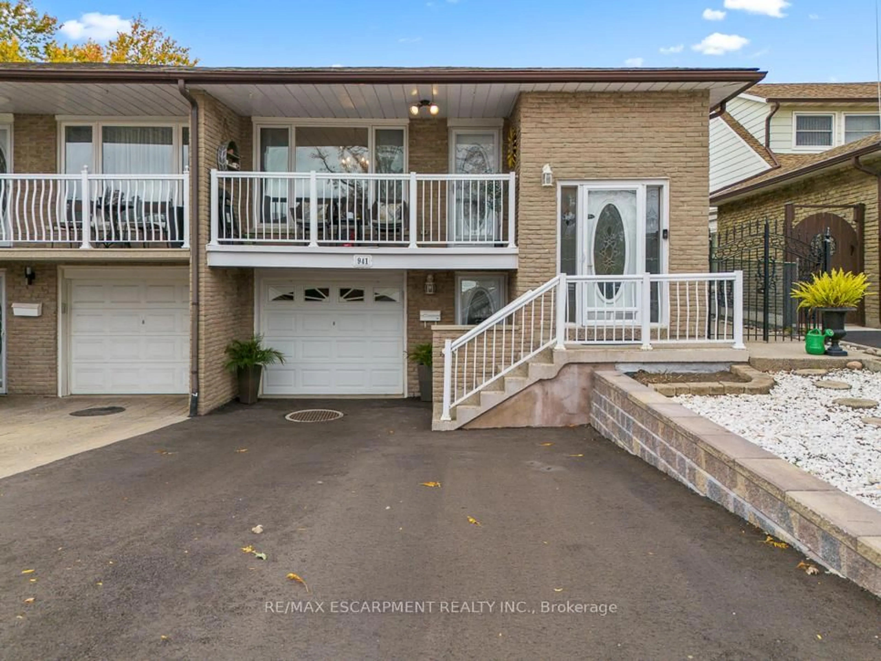Wonderful 4+1bedroom, 2 1/2 bathroom family home in the fabulous Erin Mills neighbourhood. Plenty of space use options for the growing family or multi-generational living. Numerous updates include kitchen with breakfast bar, quartz counters and oversized stainless steel sink, crown moulding, pot lights, hardwood flooring, staircase with contemporary iron pickets, zebra blinds on living room level, roof (2019), furnace (2017), hot water heater (2020)and a/c (2022). Generous bedrooms with walk-in closets in most. Lower level offers plenty of light with large above grade windows and generous 5th bedroom, den and recreation room with wood burning fireplace. Walkout to deep back yard from garden door - situated at the landing between the living & recreation rooms. Interior entry from large two-car attached garage to powder and laundry room level. Parking for 4 additional cars. Near walking trails, shopping, hospital, parks, schools, 403 Highway and more. Like a detached - linked only at exterior stairs at side of home. A true gem and the best value for this square footage.
Inclusions: Fridge and Dishwasher as is, Stove, Built-in Microwave, washer, dryer, window blinds, curtain rods, all ELFs, patio table
