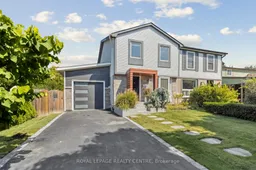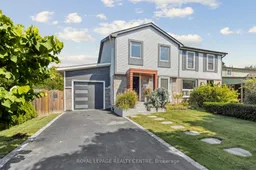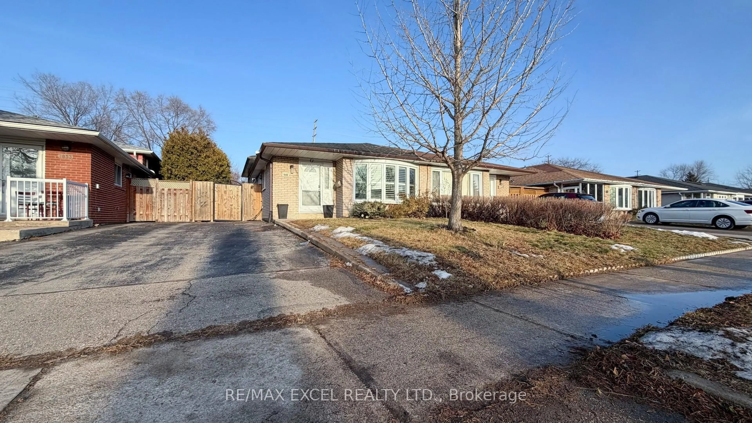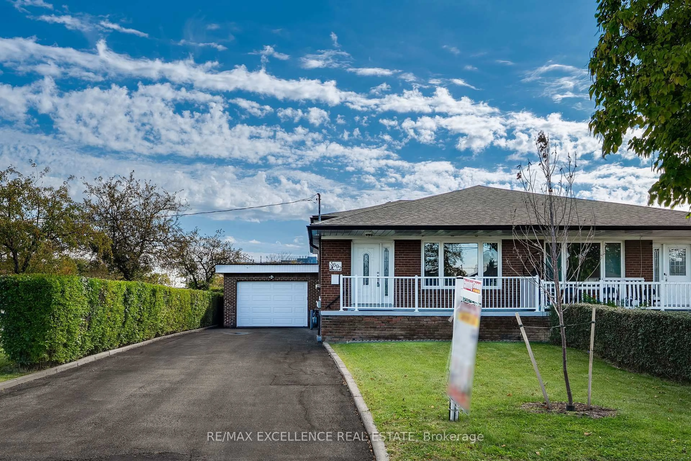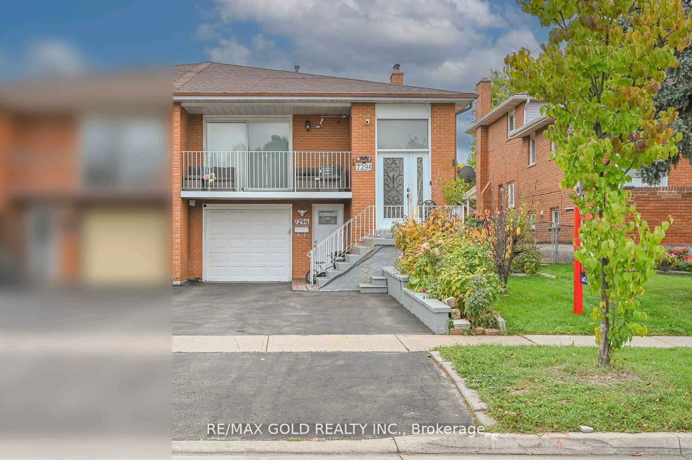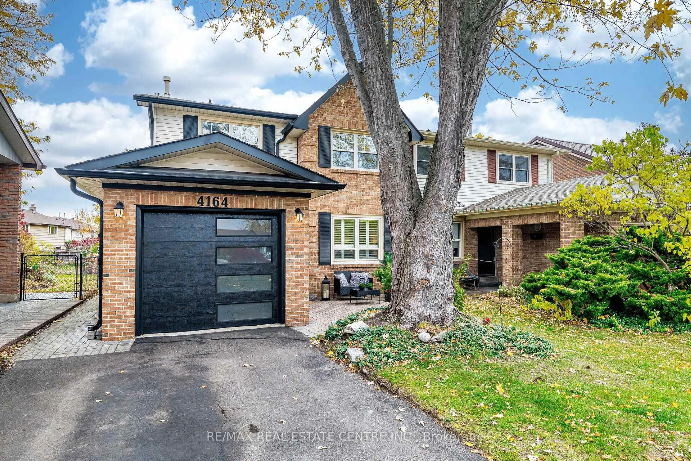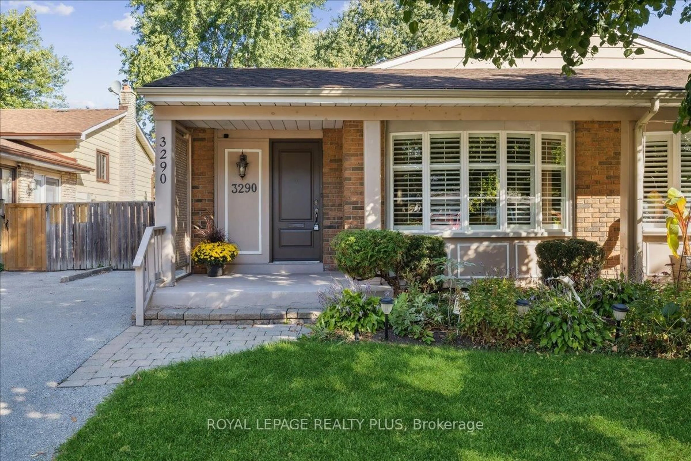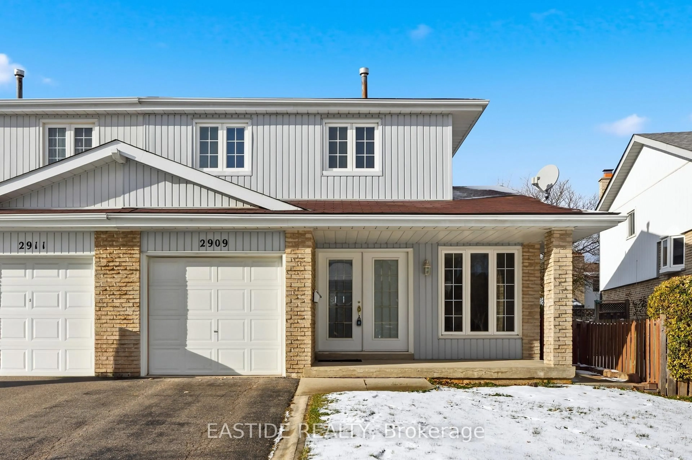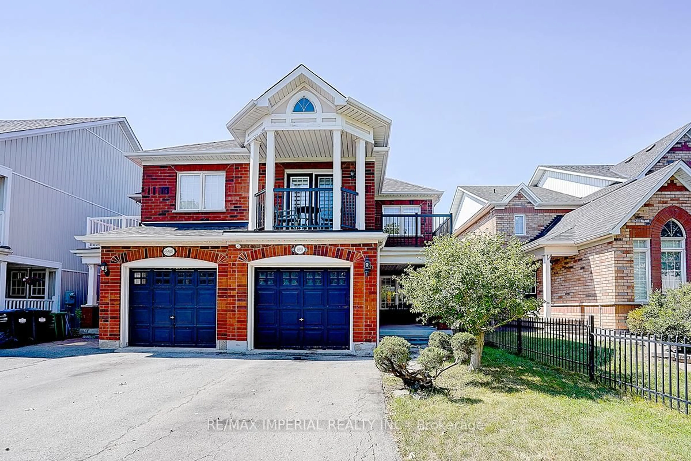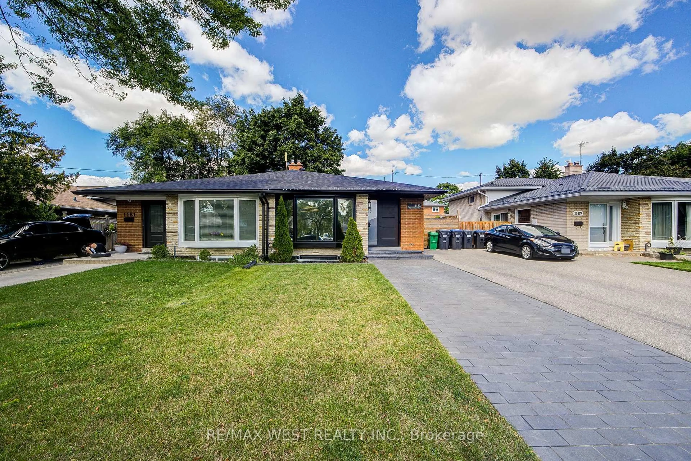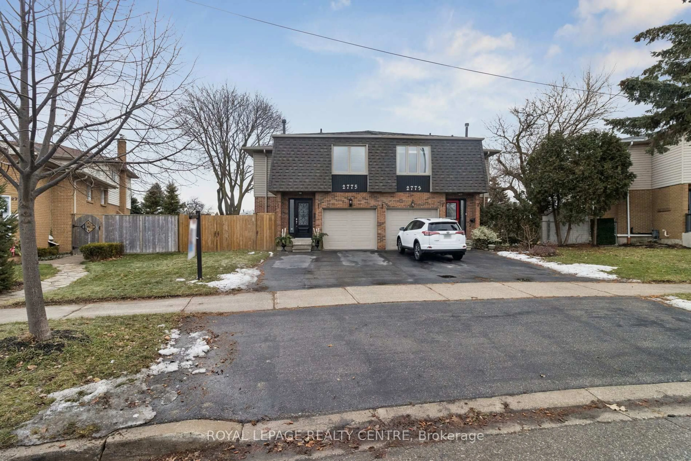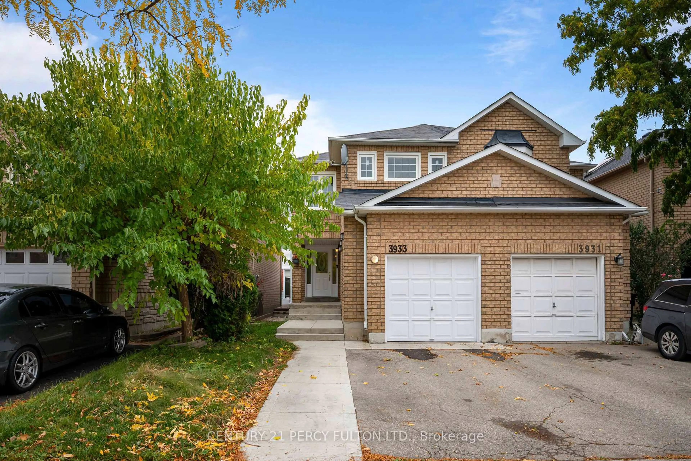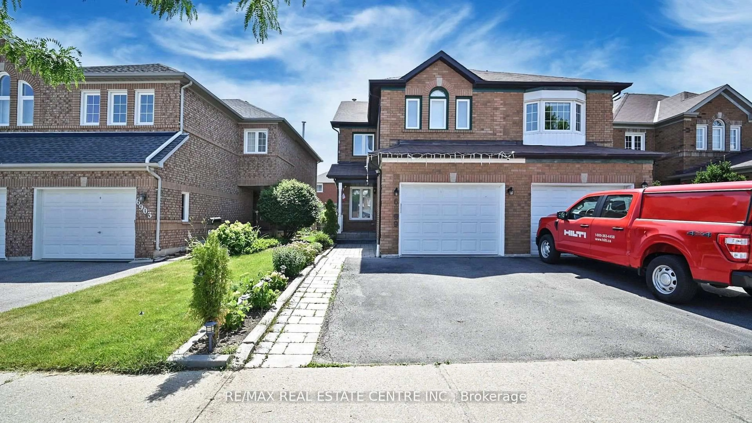This Beautifully Finished Semi-Detached Home Features A Stunning Backyard Retreat, Offering A Rare Blend Of Privacy And Convenience In One Of Mississauga's Most Sought-After Erin Mills Neighbourhoods. From The Moment You Arrive, The Charming Curb Appeal Will Captivate You. Step Inside To A Thoughtfully Designed, Fully Finished Interior. The Open-Concept Layout Seamlessly Connects The Spacious Living Room With Its Bay Window And Abundant Natural Light To Modern Chef's Kitchen. Featuring Stainless Steel Appliances, Ample Cabinetry, Quartz Countertops, And A Cozy Dining Area, The Kitchen Opens Onto A Deck With A Hot Tub And A Picturesque Backyard - Perfect For Entertaining. This Home Boasts Many Upgrades, Including Hardwood Floors, Pot Lights, Quartz Countertops, Stainless Steel Appliances, Heated Bathroom Floors, A Garden Shed, And More. It Offers Four Generously Sized Bedrooms And Three Well-Appointed Bathrooms, Providing Ample Space For Growing Families. Situated In A Prime Location, This Property Is Just Minutes From Top-Rated Schools, Lush Parks, Erin Mills Town Centre, Shopping, Credit Valley Hospital, U Of T Mississauga, And Major Highways (403/QEW/407/401), Ensuring Seamless Access To All Amenities.
