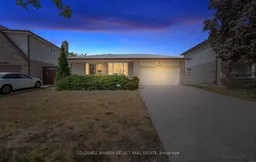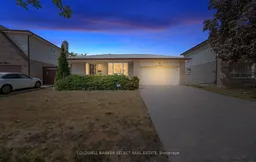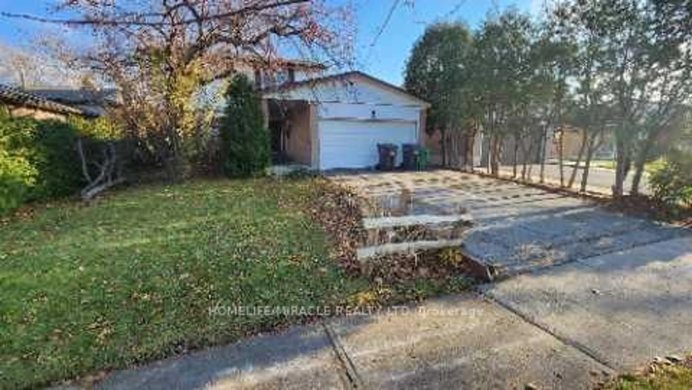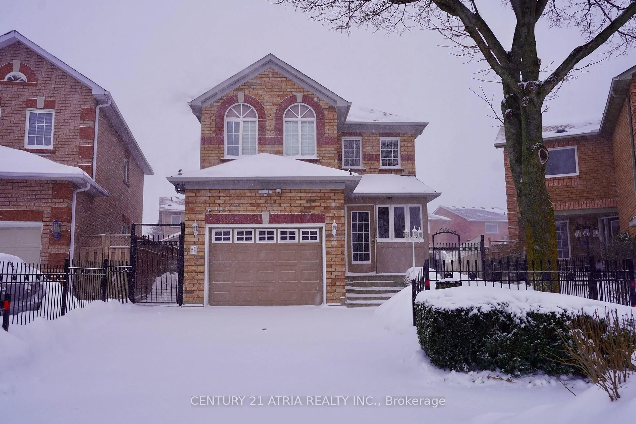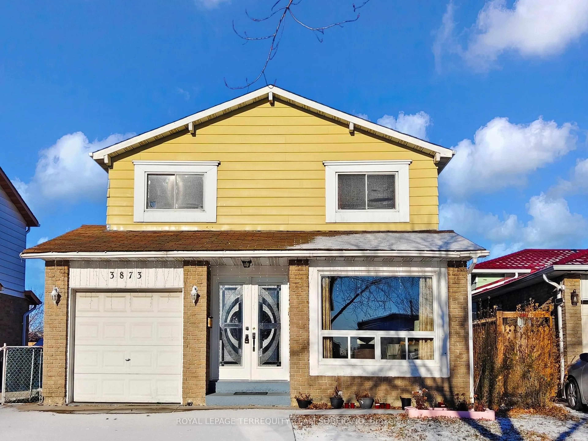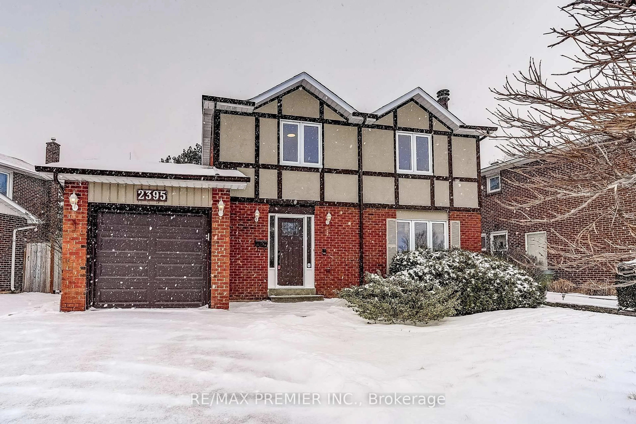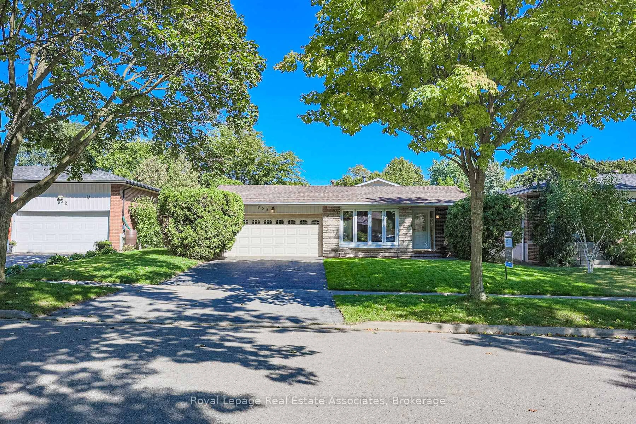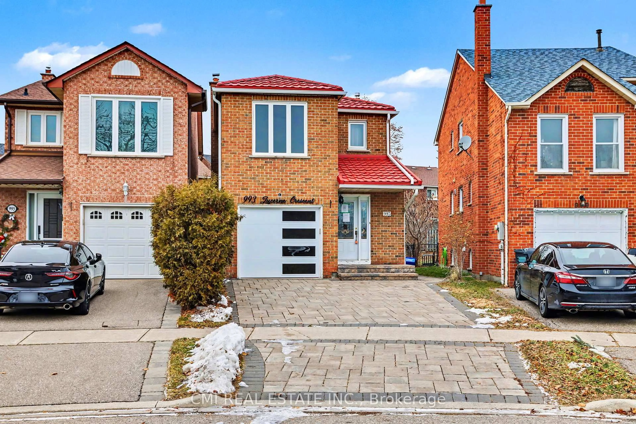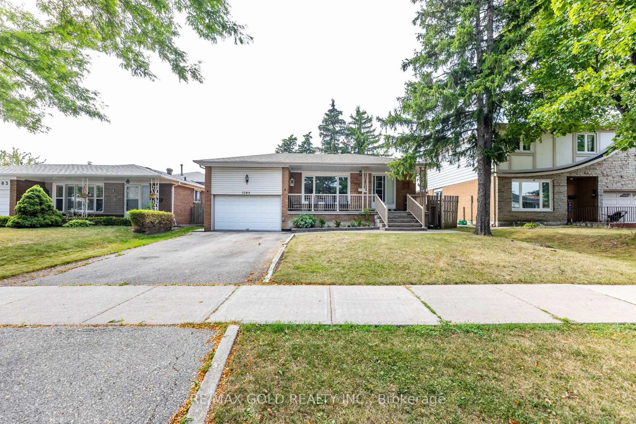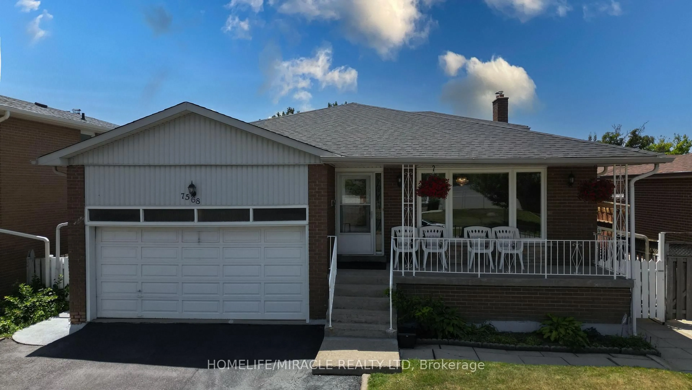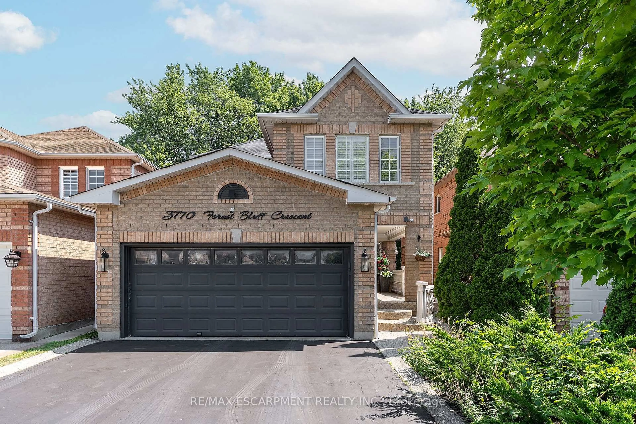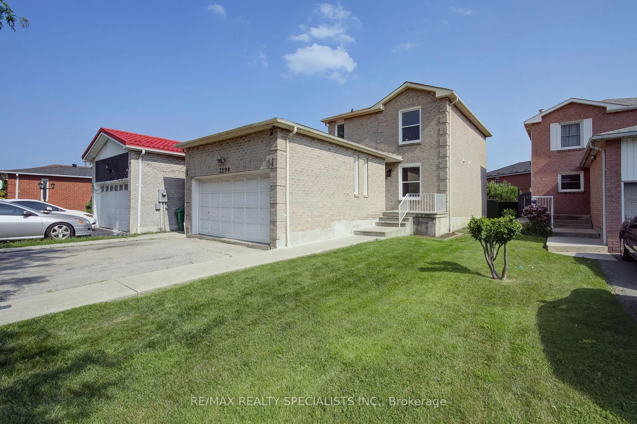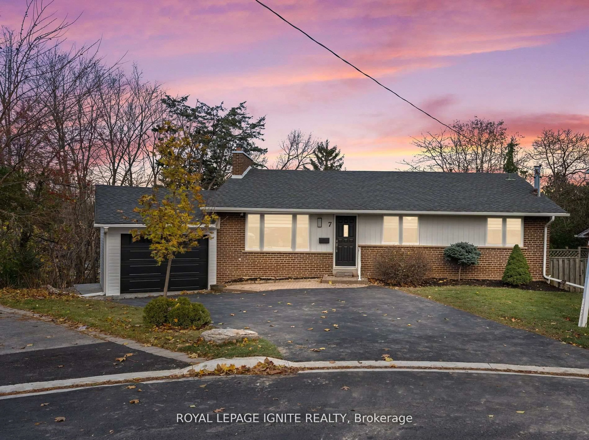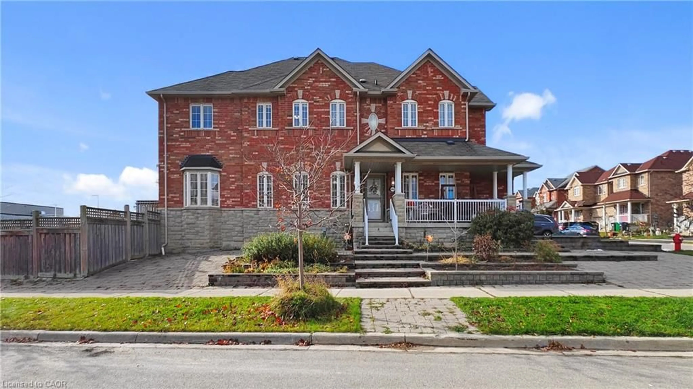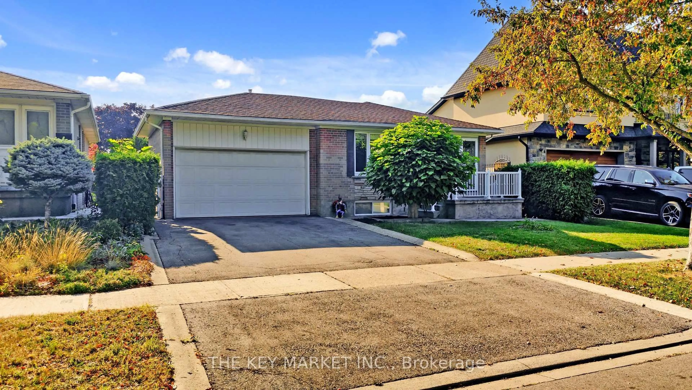Welcome To 3883 Brandon Gate Drive, An Amazing Opportunity To Own A 3-Bdrm, 2 Bathroom, Detached Home On A Lovely, Tree-Lined Street In A Quiet Community. Finished From Top To Bottom with Ample Parking & A Seperate Side Entrance To The Finished Lower Level with In-Law Suite Potential. Upstairs You'll Find 3 Good Sized Bdrms With Wood Flrs, Plus A 4-Pce Bath. The Main Flr Boasts A Spacious Living/Dining Room With Hardwood Floors & A Bright Picture Window Overlooking The Front Yard. The Kitchen Is Open To The Eat-In Area With a Separate Entrance To The Side Of The House. In The Lower Level You'll Find a Large Family Room with a Wood Burning Fireplace, a Seperate Room with A Bar, a 3 Piece Washroom, a Large Laundry Room with access to the Cold Room/Cantina and a 3 piece Washroom. The Large Oversized Backyard (70' across back, by 192" & 167") Awaits Your Imagination & Includes 3 Storage Sheds. This Home Has Tremendous Potential, It's An Affordable Home That You Can Update & Customize To Your Liking.
Inclusions: Fridge, Stove, Washer & Dryer, All Electrical Fixtures, All Window Coverings, Gas Furnance, Central Air Conditioning, Garage Door Opener and Remote, Garden Sheds (All in As Is Condtion).
