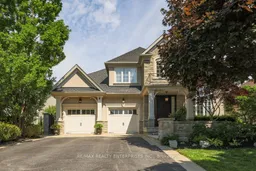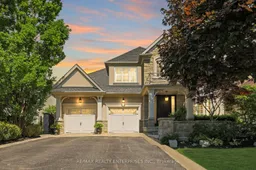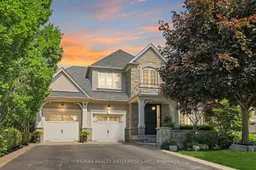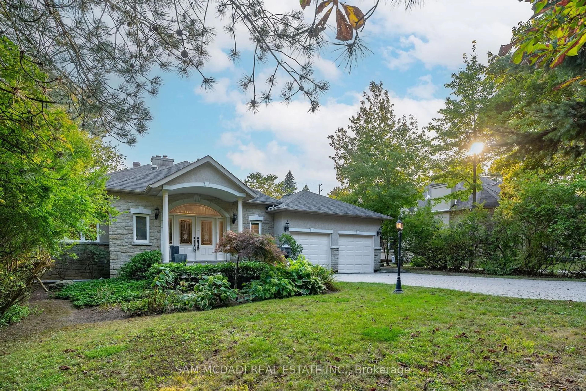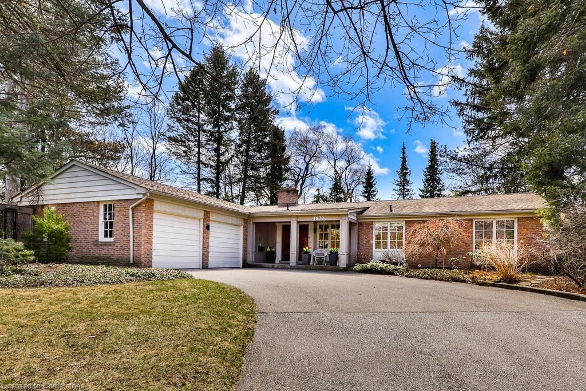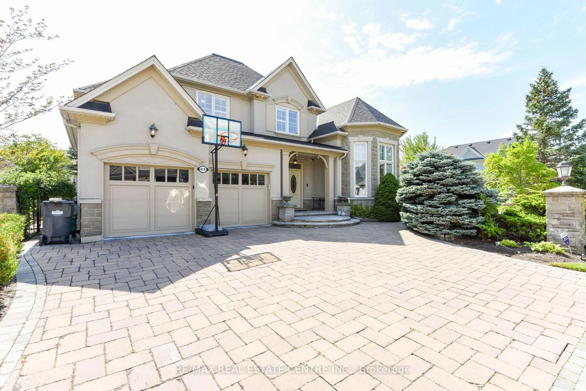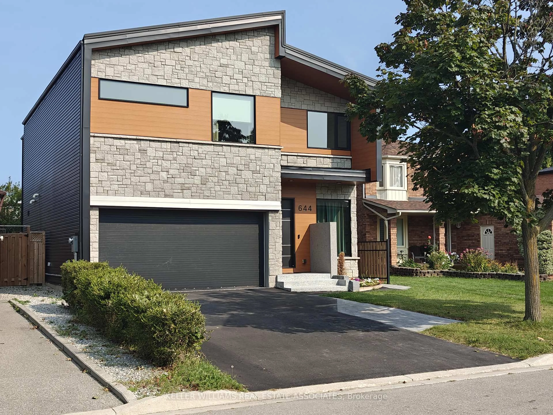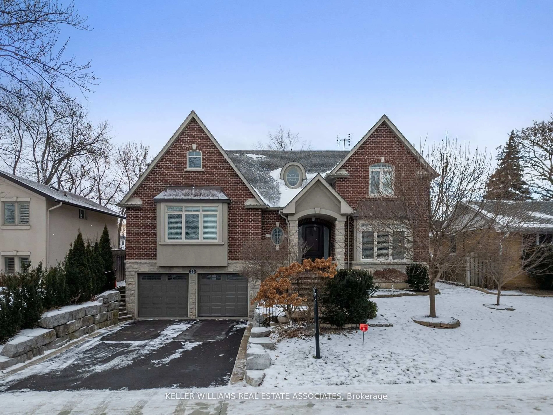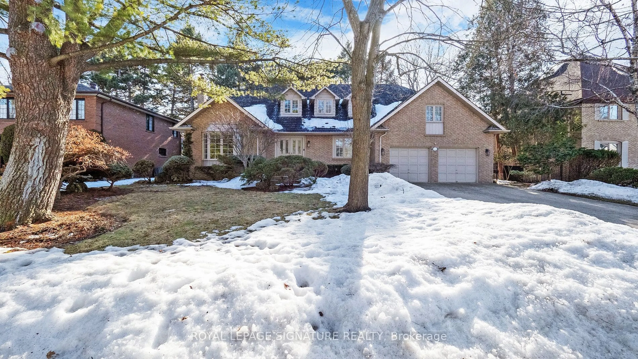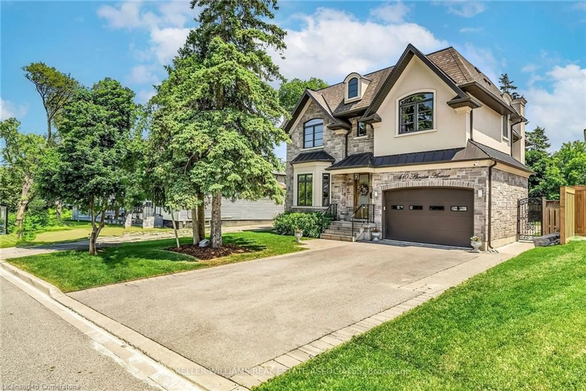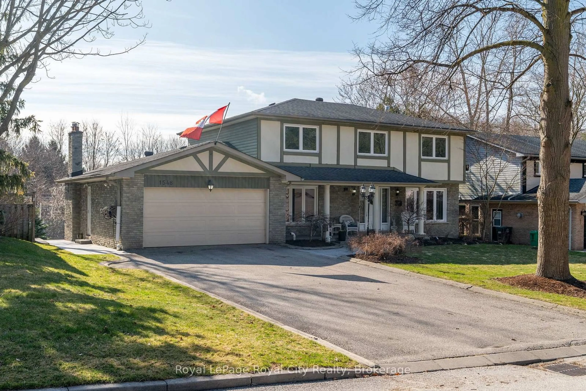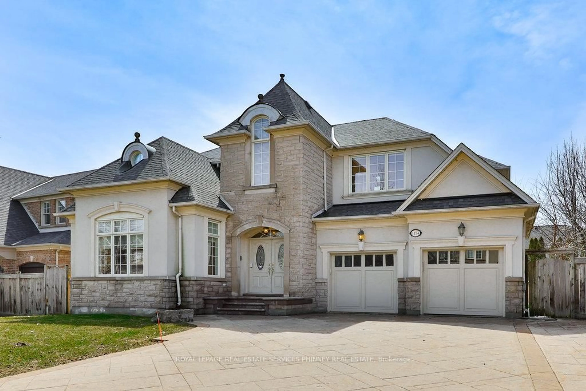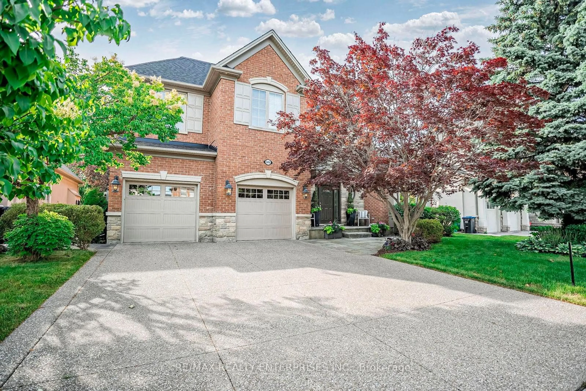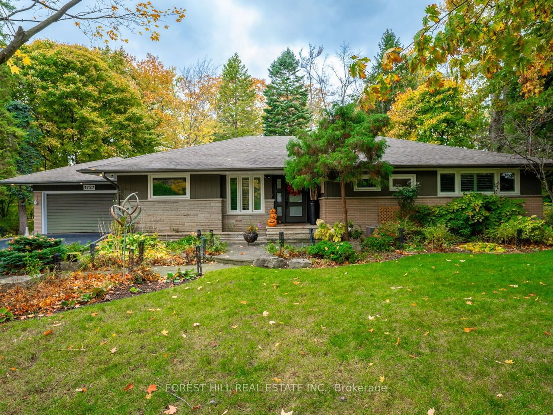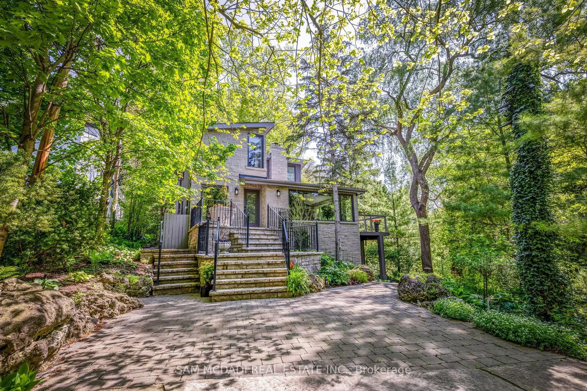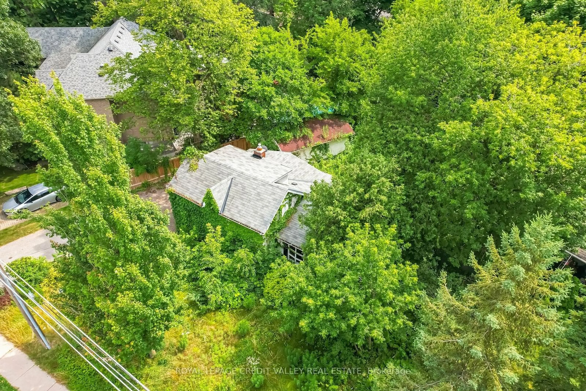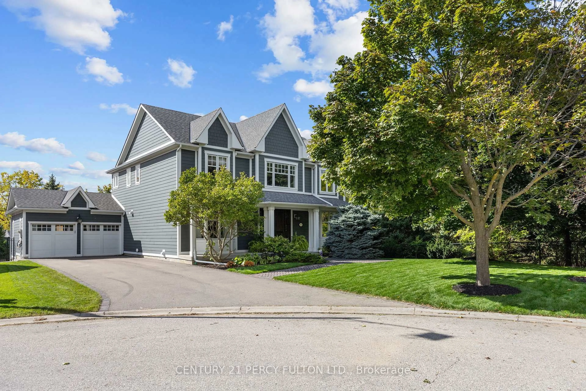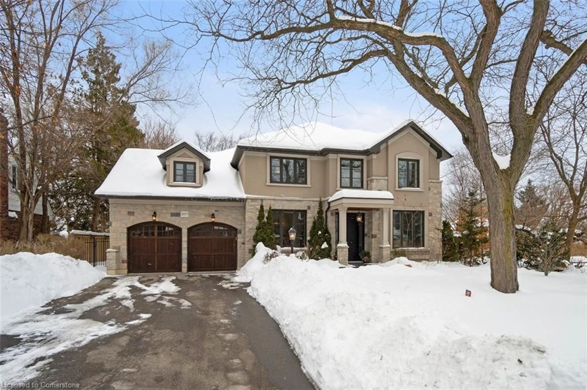Welcome To This Impressive 2-Storey Home Nestled Within The Highly Sought-After Watercolours Community Of Lorne Park. This Refined Home Offers 4+1 Bdrm, 5 Baths, Approx 5,434 Sqft Of Exquisite Living Space & Situated On A Lush, Tree-Lined 61 X 128 Ft Lot. Ideally Located Near Top-Tier Schools, The Prestigious Mississauga Golf And Country Club, & Credit Valley Hospital & Quick Access To Major Highways, Including The QEW. As You Enter, A Grand Foyer Welcomes You With A Towering 2-Storey Ceiling, Adorned W/ Elegant Crown Moulding. The Main Floor Exudes Style & Function, Starting W/ A Light-Filled Office, Ideal For Remote Work Or Quiet Reflection. The Formal Living Room, Designed For Comfort, Leads Into The Dining Room, Creating A Perfect Setting For Both Intimate Dinners & Larger Gatherings. The Heart Of The Home, The Gourmet Kitchen, Is Equipped With Quartz Countertops, A Sleek Granite Backsplash & A Spacious Centre Island W/ Bar Seating. Ample Cabinetry & Premium Appliances Cater To Culinary Enthusiasts, While O/C Design Flows Effortlessly Into The Eat-In Kitchen, Offering Views Of The Beautifully Landscaped Backyard. Adjacent, The Oversized Family Room Showcases A Gas Fireplace, Custom Mantle, B/I Projector & Projector Screen, Making It Ideal For Relaxed Evenings & Entertainment. Upstairs, The 2nd Floor Hosts 4 Spacious Bedrooms, Each Providing Ample Closet Space. The Primary Suite Is A Serene Retreat, Featuring A Grand Double-Door Entry, Large Windows That Invite Natural Light & 2 W/I Closets. The Luxurious 5-Pc Ensuite Boasts A Deep Soaking Tub, Glass-Enclosed Shower & Double Vanities, Providing An Indulgent Spa-Like Experience. The Fully Finished Lower Level Adds Another Layer Of Versatility, With A Sprawling Rec Room, An Additional Bedroom & A Flexible Den Equipped W/ A Rough-In For A Potential Kitchen. A Modern 3-Pc Bathroom & Laundry Facilities Further Enhance The Functionality Of This Space, While Abundant Storage Keeps Everything Neatly Tucked Away.
Inclusions: The Bkyd Offer A Stone Interlock Patio, An Outdoor Gas F/P & A Premium Coast Spas Hot Tub Are Surrounded By Lush Greenery, Creating An Inviting Atmosphere For Outdoor Dining, Lounging, Or Entertaining.
