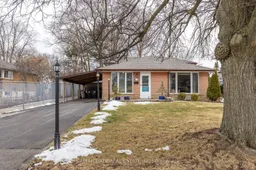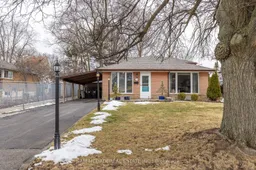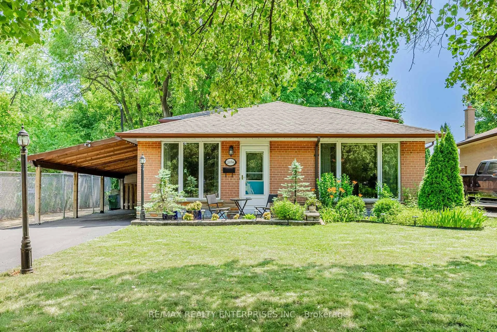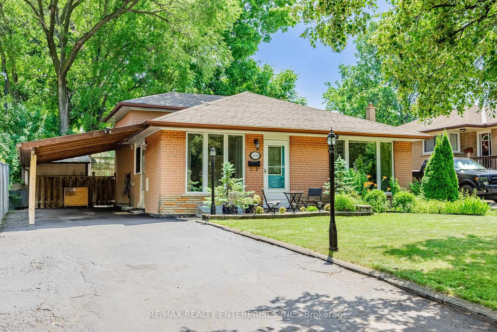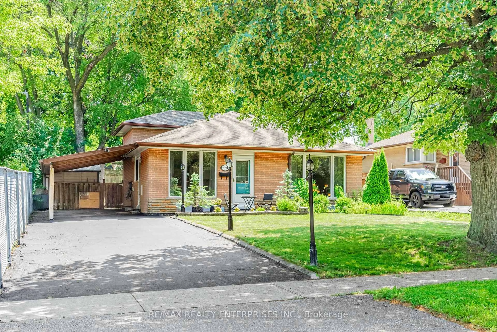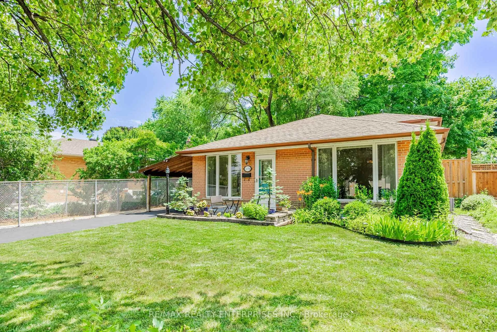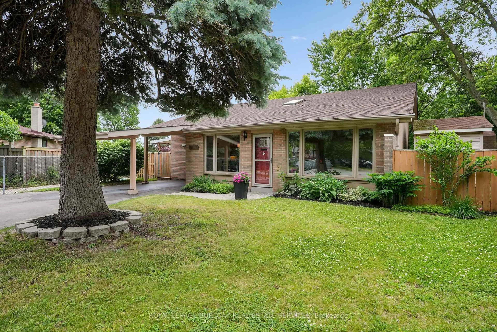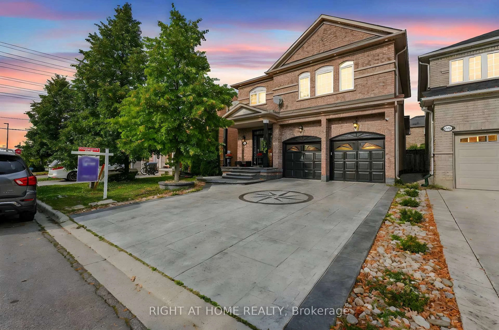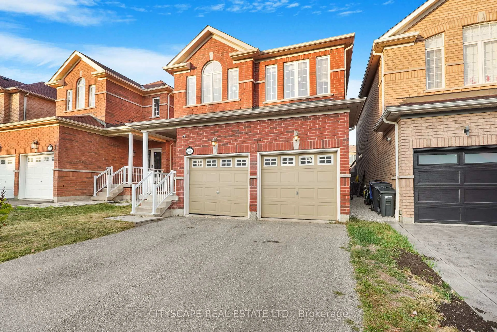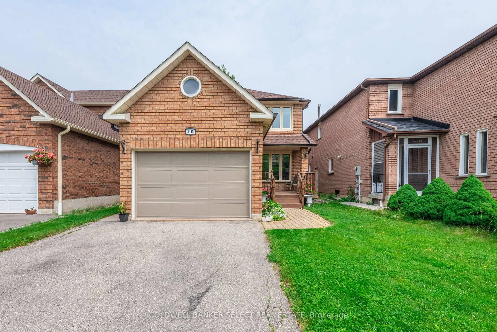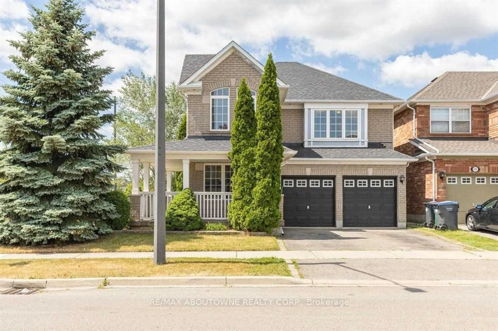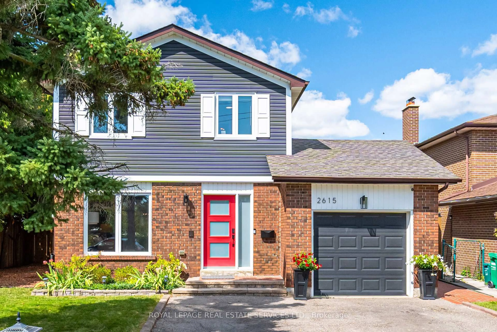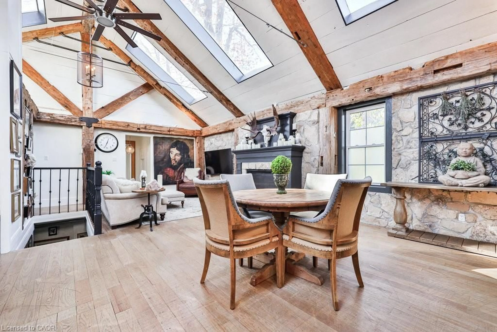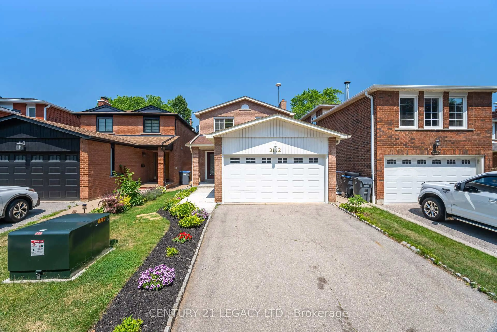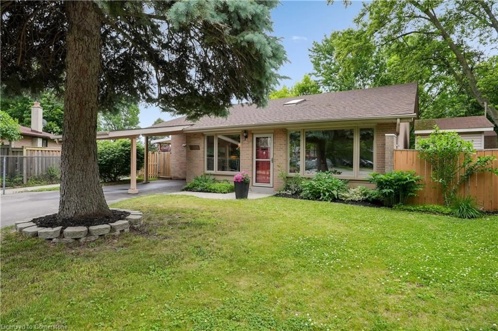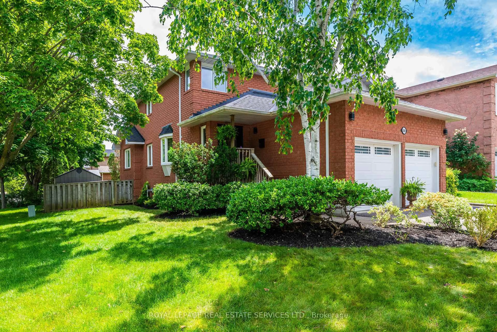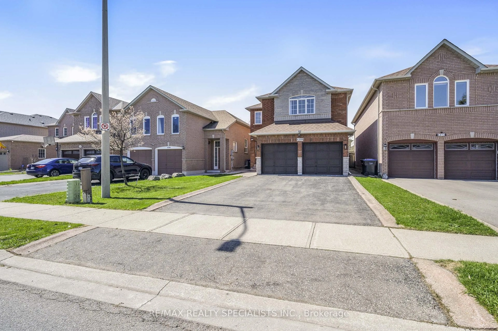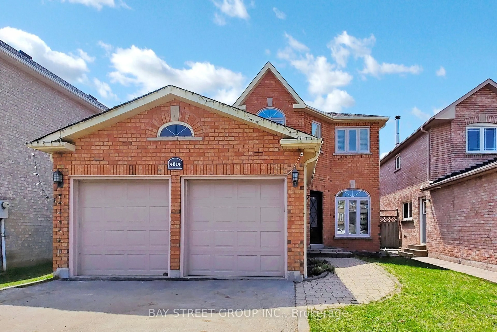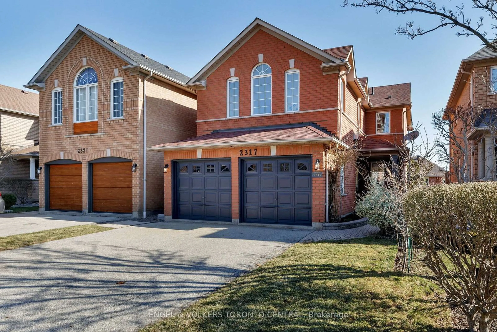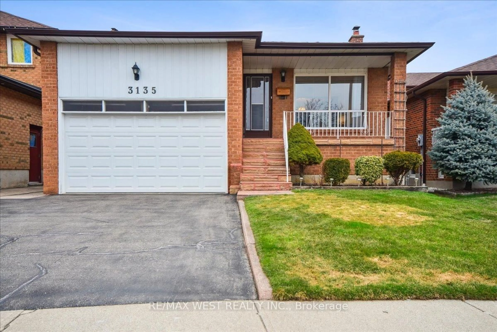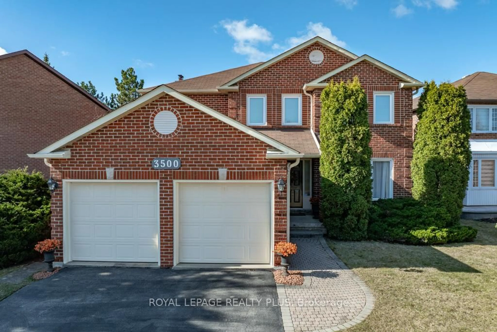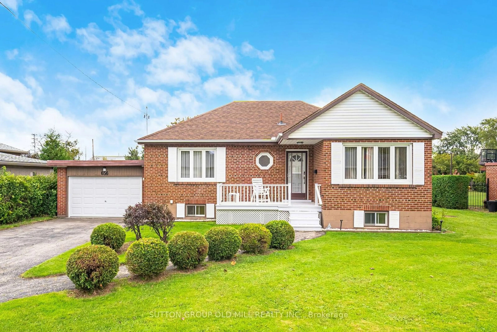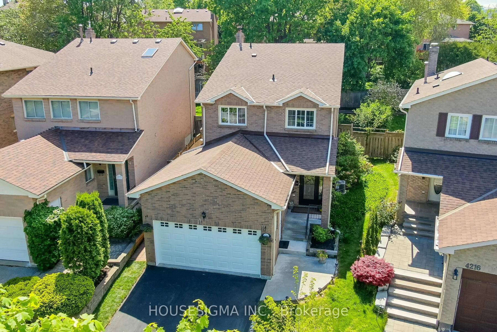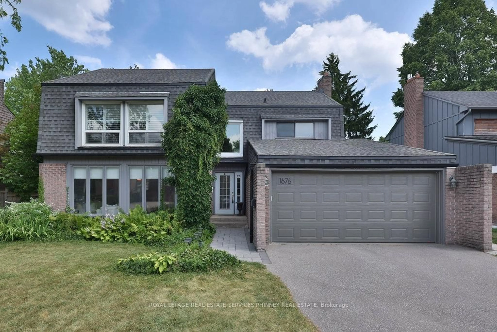2694 Truscott Dr, Mississauga, Ontario L5J 2B7
Contact us about this property
Highlights
Estimated valueThis is the price Wahi expects this property to sell for.
The calculation is powered by our Instant Home Value Estimate, which uses current market and property price trends to estimate your home’s value with a 90% accuracy rate.Not available
Price/Sqft$841/sqft
Monthly cost
Open Calculator

Curious about what homes are selling for in this area?
Get a report on comparable homes with helpful insights and trends.
*Based on last 30 days
Description
Welcome to this beautifully maintained 4 bed, 2 bath home, perfectly nestled in a quiet neighbourhood that offers both privacy and comfort. The main floor features a modern kitchen with granite countertops and abundant cabinetry, seamlessly flowing into a bright and inviting living room with a large window overlooking the front yard ideal for relaxing or spending time with family. Upstairs, you will find a spacious primary bedroom and a second bedroom sharing a well-appointed four-piece bath, while the lower level provides two additional large bedrooms and a three-piece bath, offering plenty of flexible living space. The fully finished basement adds even more room to enjoy, complete with a laundry area and ample storage. Step outside to a large backyard, perfect for hosting this years BBQs and outdoor gatherings. With close proximity to schools, parks, shopping centres, and major highways, this move-in-ready home is the perfect blend of comfort, practicality, and convenience. Don't miss your chance to make it yours!
Property Details
Interior
Features
Upper Floor
Primary
3.61 x 3.37hardwood floor / Window / Closet
2nd Br
3.61 x 2.57hardwood floor / Window / Closet
Exterior
Features
Parking
Garage spaces 1
Garage type Carport
Other parking spaces 5
Total parking spaces 6
Property History
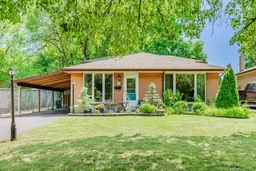 35
35