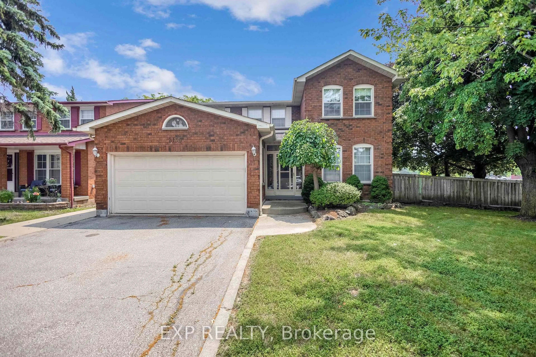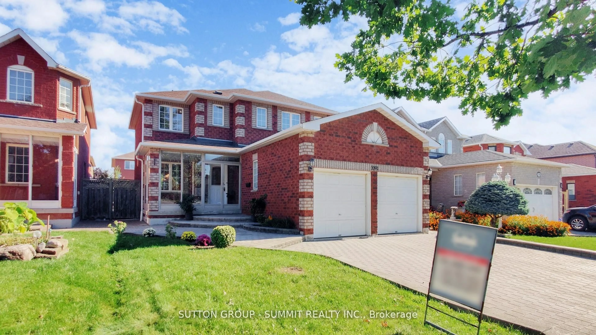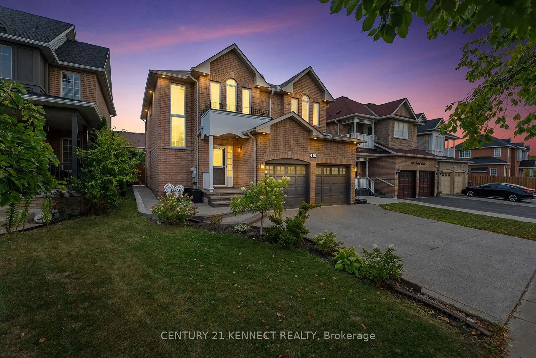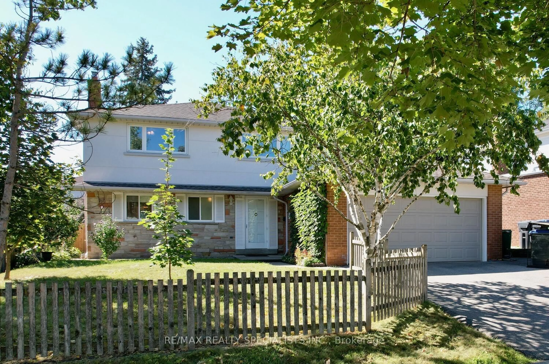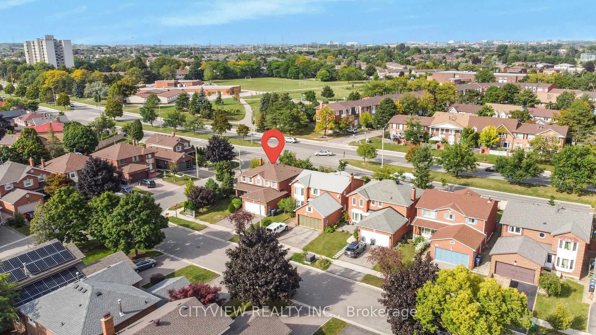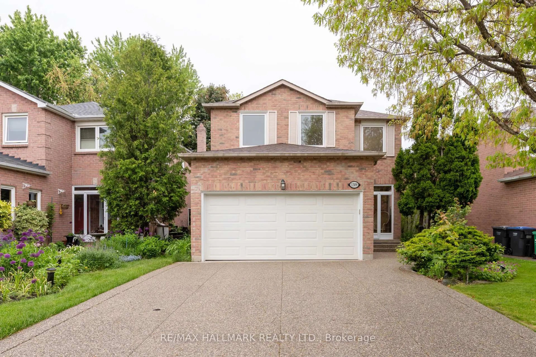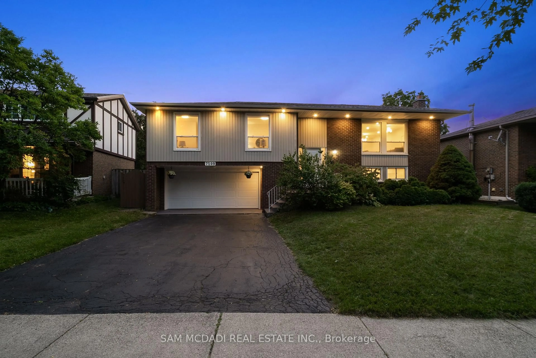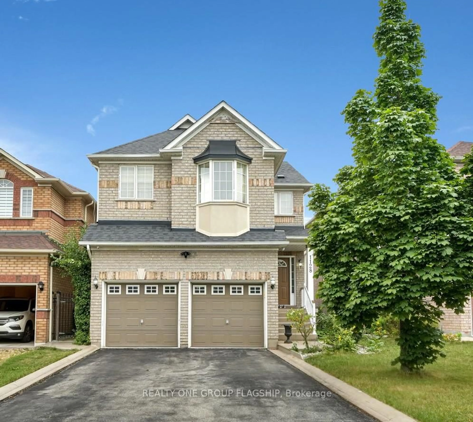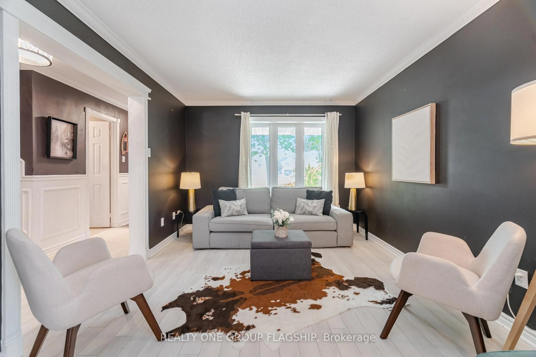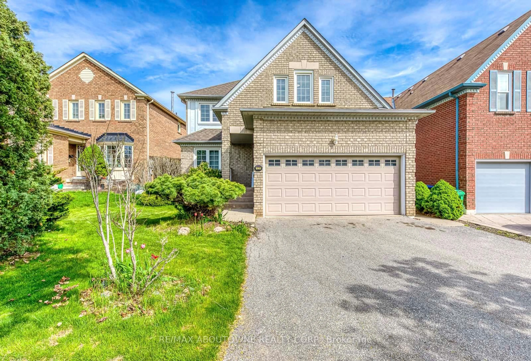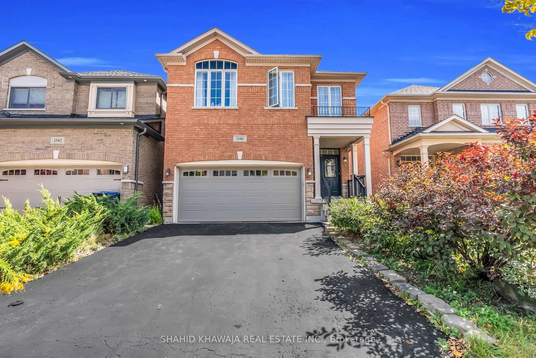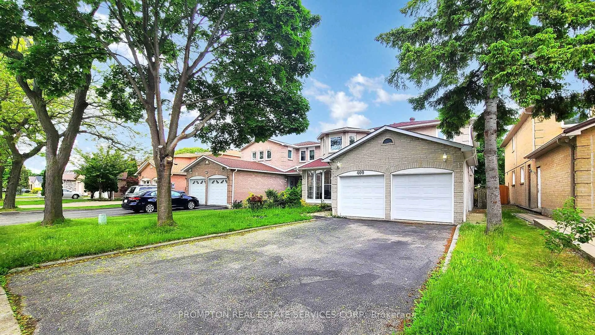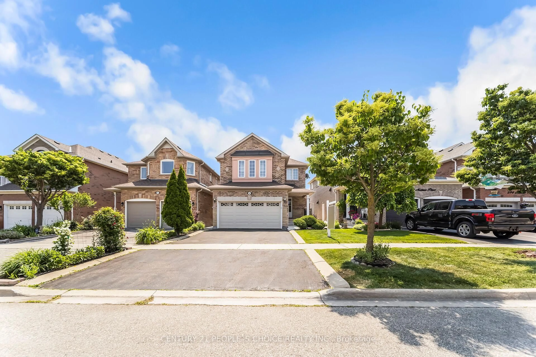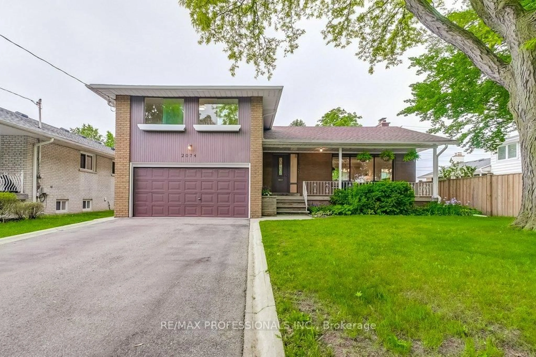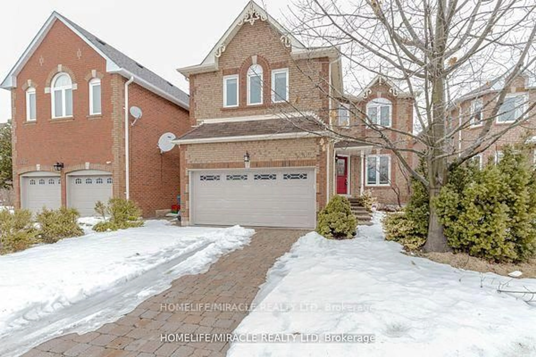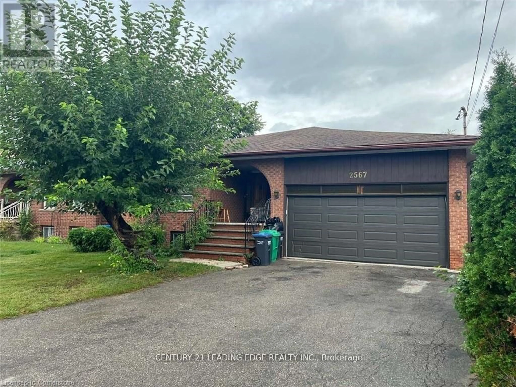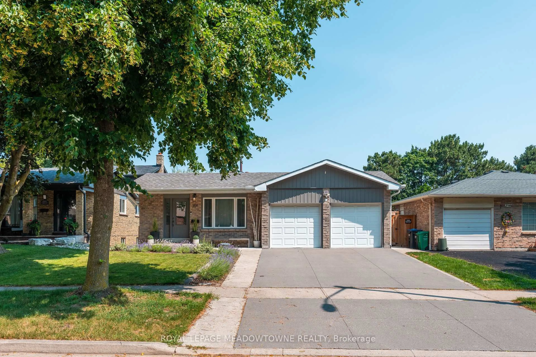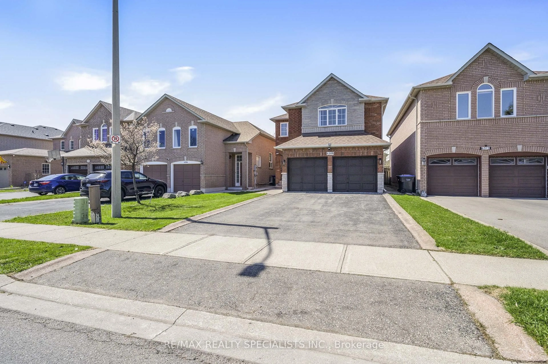This exceptional Heathwood-built residence offers over 2,900 sq ft of thoughtfully designed living space, including a fully finished walk-out suite ideal for in-laws, a nanny, or as a potential income-generating rental. The lower-level suite includes a full kitchen and a 4-piece bathroom for complete convenience and privacy.Crafted with impeccable attention to detail, the home features richly stained hardwood floors and staircase, elegant crown moulding, chair rail accents, pot lights, stylish light fixtures, and a fresh, neutral colour palette throughout. A welcoming covered front porcheasily enclosed if desiredleads to a double garage and is surrounded by professionally landscaped perennial gardens and interlocking stone walkways.The gourmet kitchen is a true showstopper, complete with custom solid wood cabinetry, granite countertops, a tumbled stone backsplash, and a pantry wall. Sliding doors open to a new composite deck with iron pickets and built-in lightingperfect for enjoying summer evenings. The open-concept living and dining areas offer the perfect backdrop for hosting guests, while the main level also includes a powder room and a spacious laundry room with built-in cabinetry.Just off the foyer, a stained wood staircase with classic white spindles leads to a sunlit family room centered around a cozy gas fireplace. A few more steps take you to the upper level, where you'll find a generous primary suite featuring a walk-in closet and a private 4-piece ensuite. Two additional bedrooms share a Jack-and-Jill 4-piece bathroom with a shared walk-through vanity.Perfectly located near top-rated schools including John Fraser Secondary and Vista Heights Public School, with easy access to GO Transit, major shopping, Pearson Airport, charming Streetsville, and a full range of amenities.
Inclusions: SS fridge, stove, B/I microwave, B/I dishwasher, 2 washers, 2 dryers, bsmt fridge, dishwasher, stove, central vacuum and attachments, all window coverings & all ELF's.
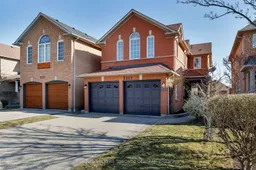 49
49

