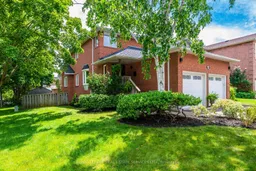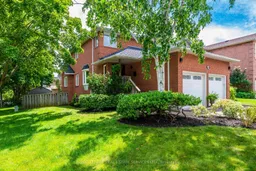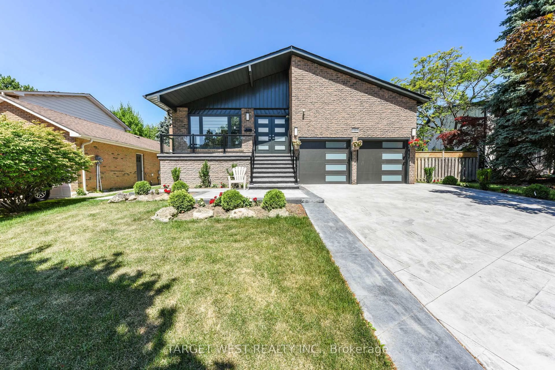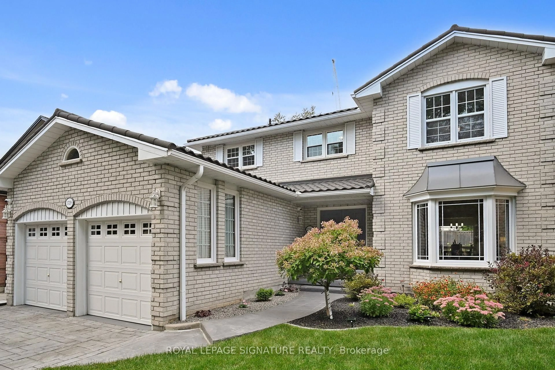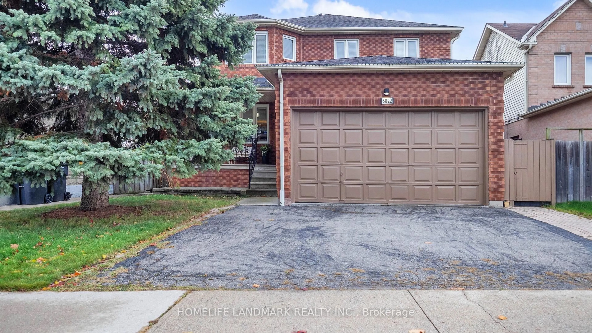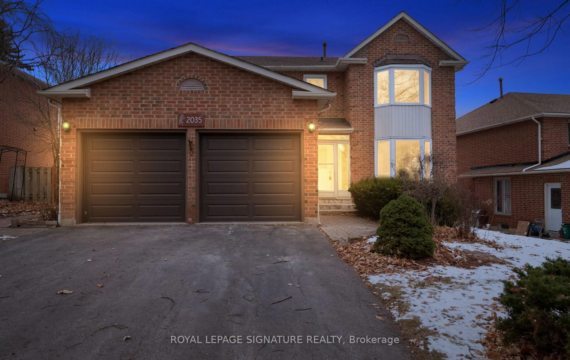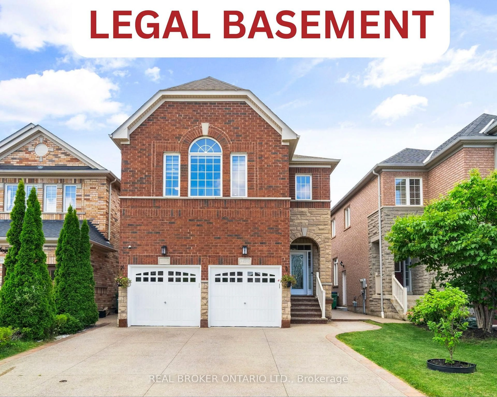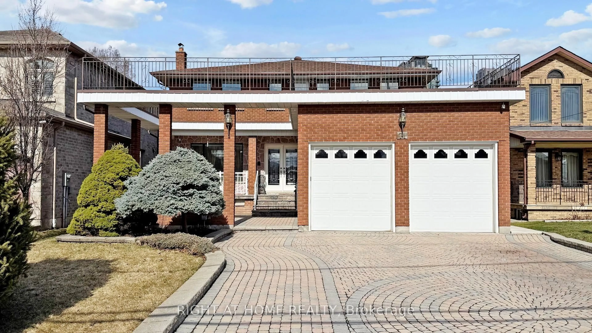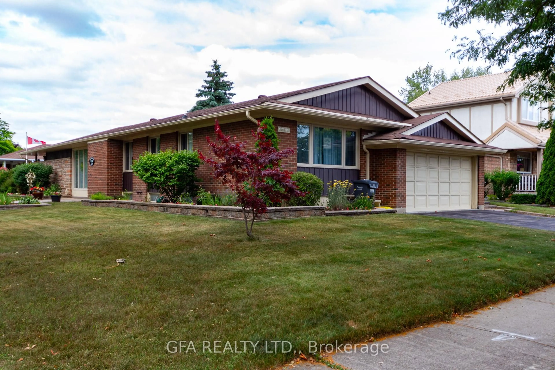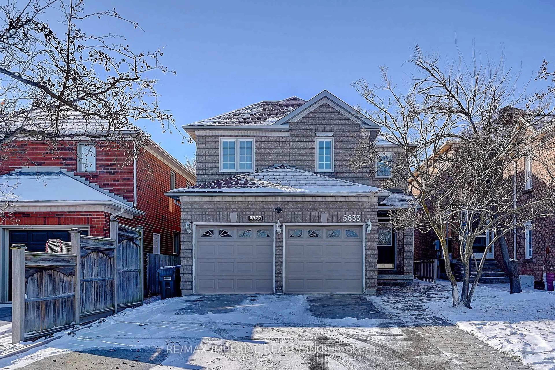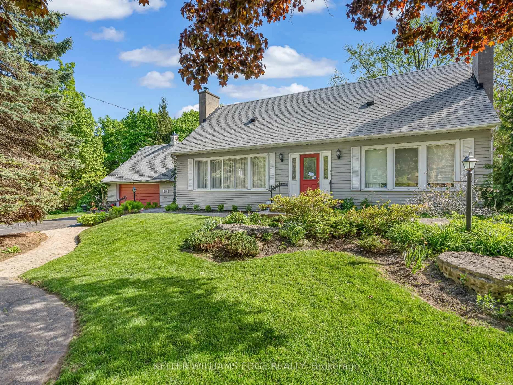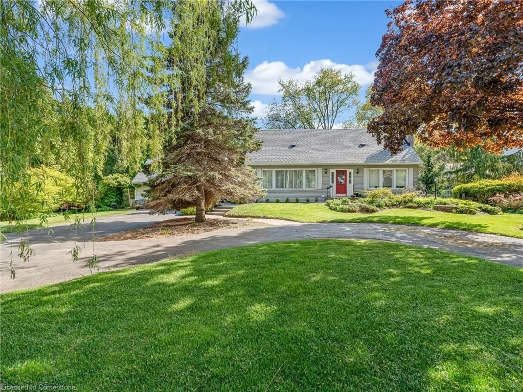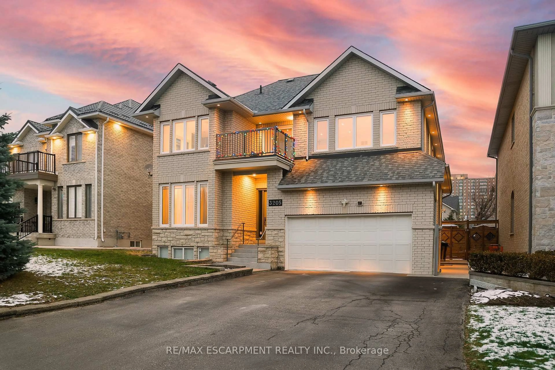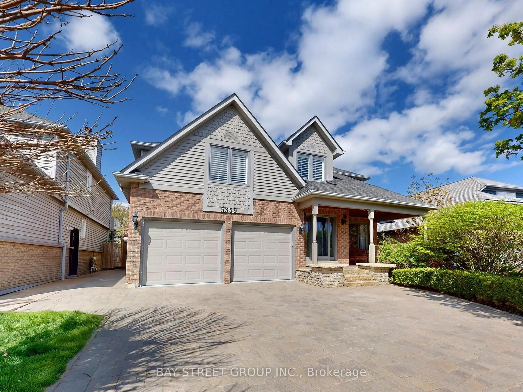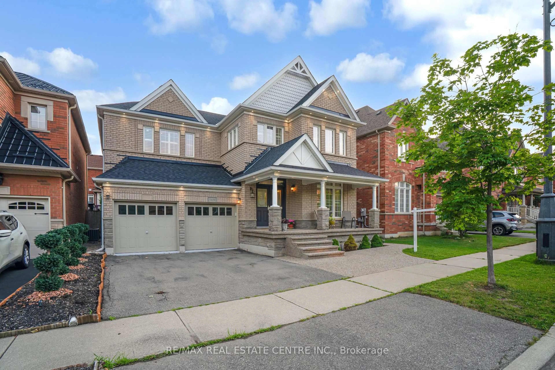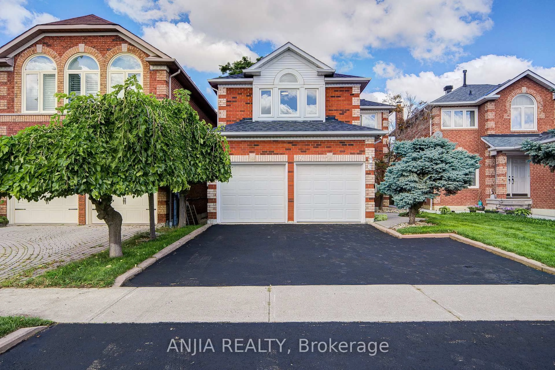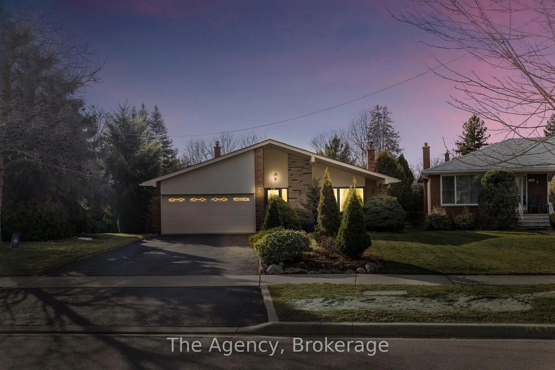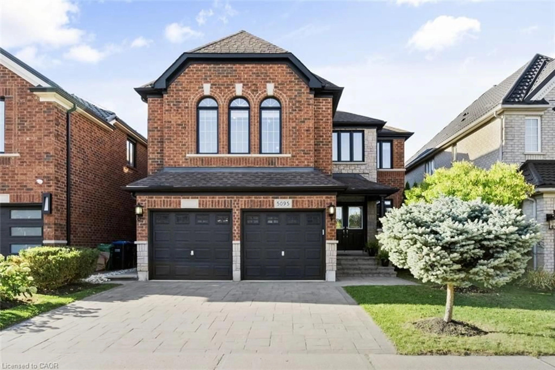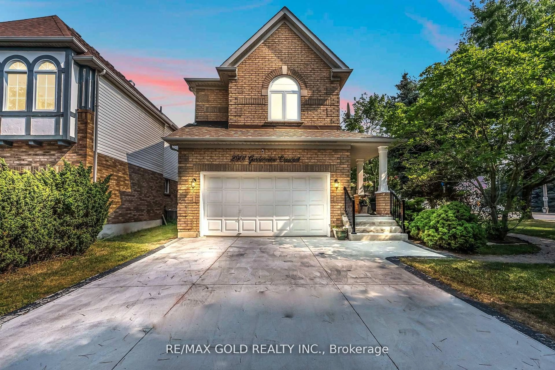Best Value in Lorne Park/Clarkson area south of Lakeshore! Just under 3000sq ft of well designed functional living space. Custom built in 1995 (newest on the street). Originally 4 bedrooms but converted to 3 bedrooms to allow for a larger Master but can easily be converted back to 4 bedrooms if desired. True double garage with two remote controlled doors, private double driveway (total of six cars can be accommodated). professionally designed gardens and great curb appeal. Separate family room on the main, dedicated laundry room, large eat-in kitchen with walk-out to spacious sundeck with a retractable awning, baths on every floor high quality thick oak hardwood flooring on main, lower level features 2 piece bath and many above grade windows with in-law potential. Entire house is flooded with natural light owing to many expansive thermal windows. Quiet, established high quality enclave with friendly neighbours. Walking distance to Rattray Marsh, Jack Darling Memorial Park, lively Port Credit and Clarkson Village, endless waterfront recreation trails. Lorne Park schools district: one of the best in all of Peel. Clarkson Go Station close by. 30 minutes drive to downtown Toronto, excellent day care, dentist, physio therapy steps away.
Inclusions: Large poured concrete based shed plus another smaller one, Water softener filtration system, all light fixtures, all appliances, ceiling fans, all California and venetian blinds, two garage remotes. Existing fridge, gas stove with hood, microwave, built-in dishwasher, clothes washer and dryer, retractable awning over deck.
