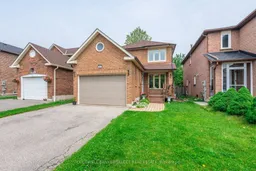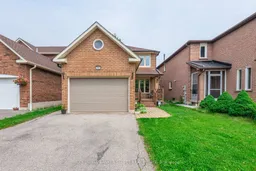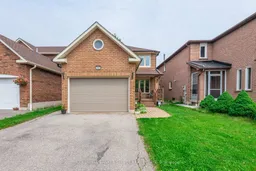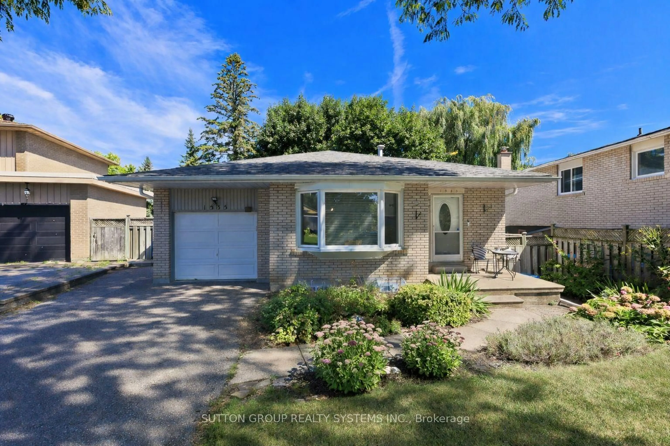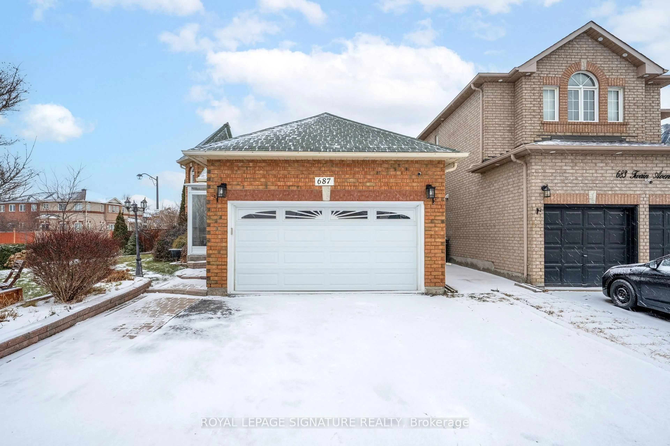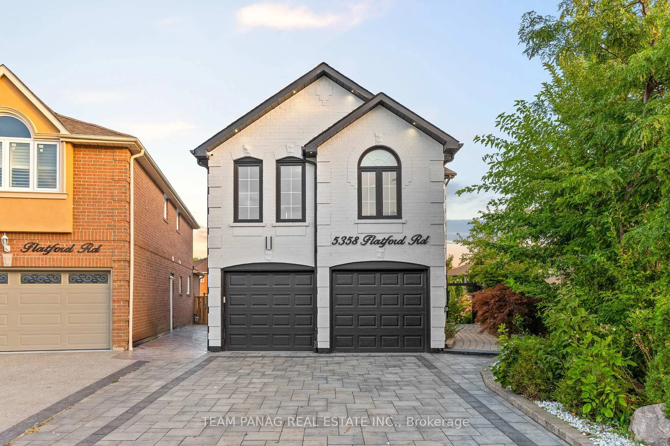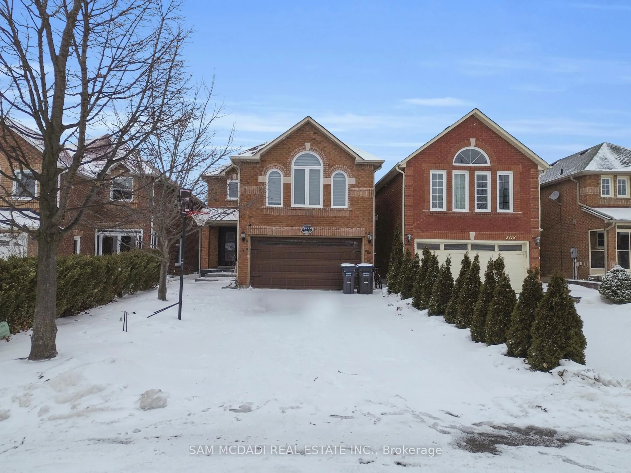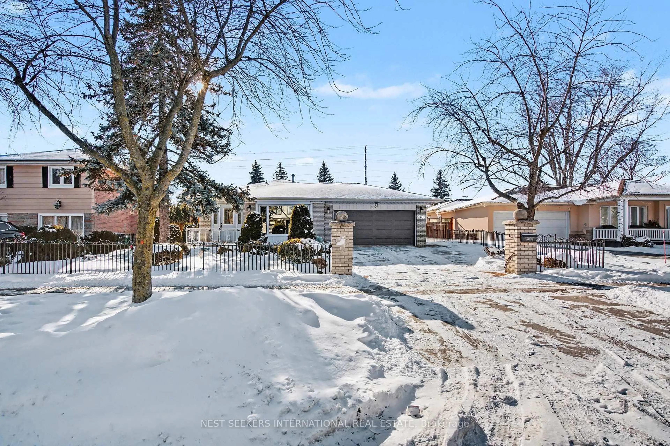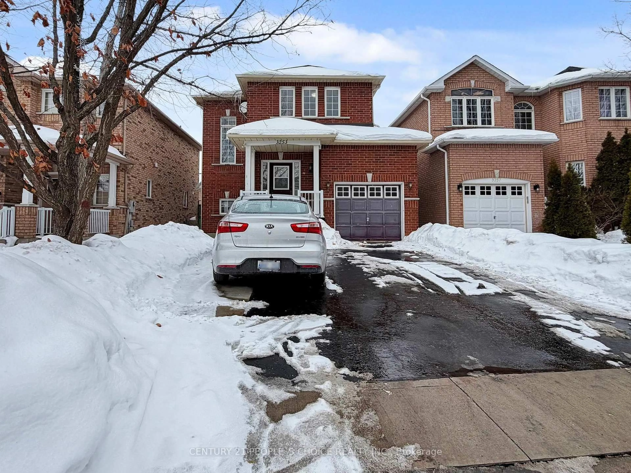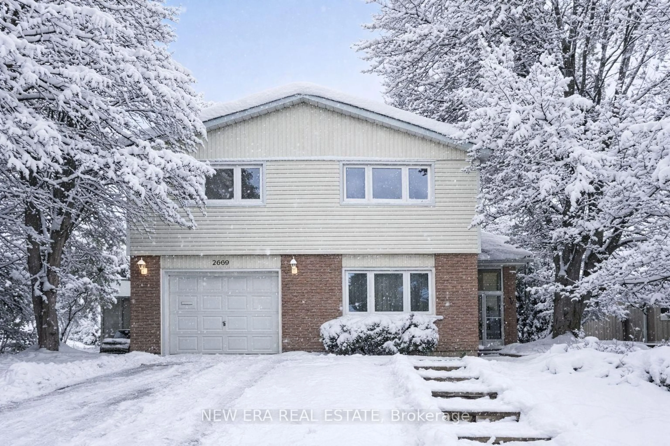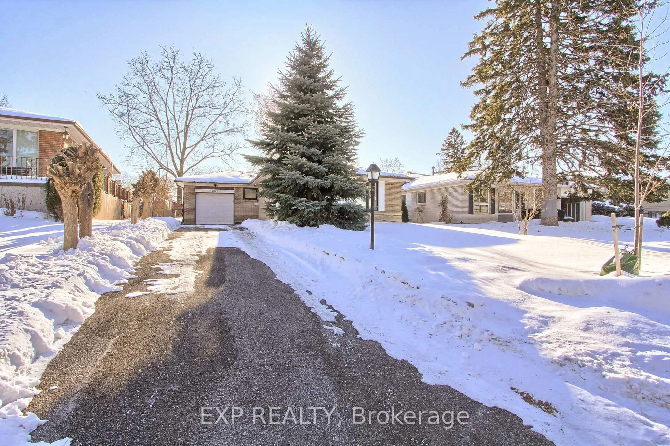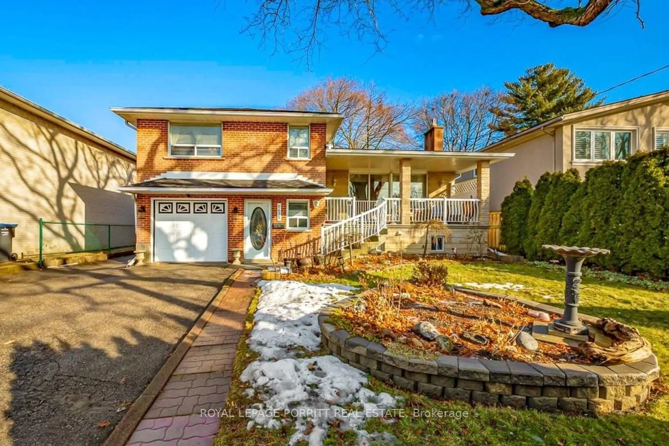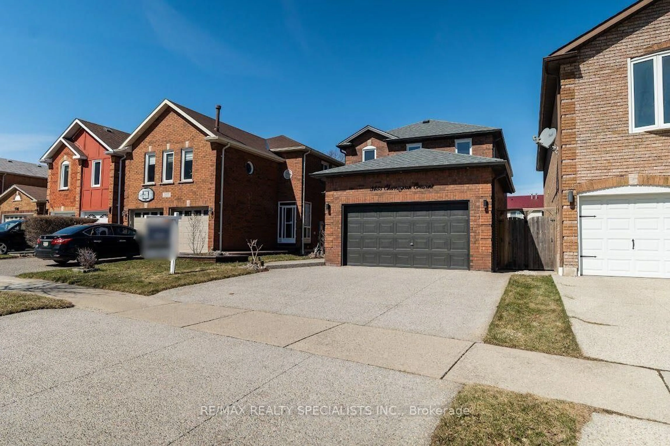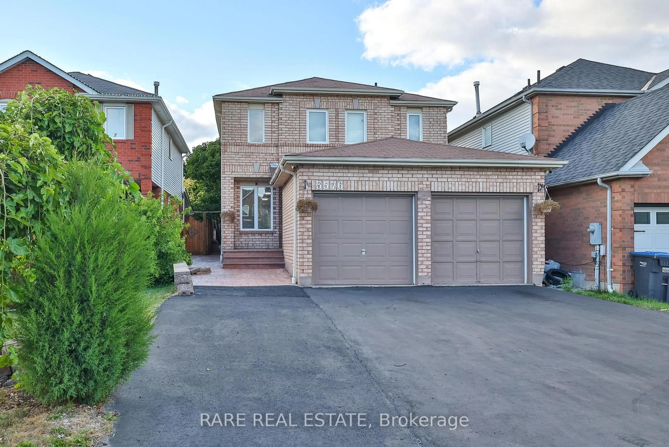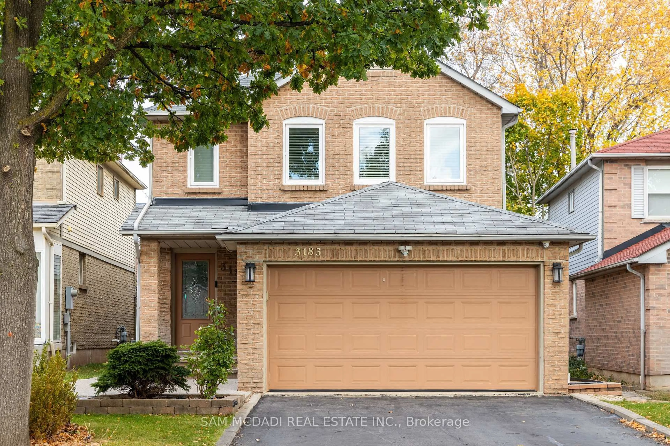Beautifully updated home, in the popular family-friendly community of Erin Mills. This lovely home has a tastefully transformed layout that opens the professionally renovated kitchen to the dining and living areas with hardwood floors. The stunning kitchen includes quartz counters, BLANCO SILGRANIT sink and large 24"x24" Porcelain tile floor. Relax in the cosy Family room in front of the wood burning fireplace while watching TV. The second floor has been updated with Vinyl Plank flooring in all 3 bedrooms. The basement has a large Rec room with gas fireplace Berber carpet and 2 pc washroom. Relax in the backyard patio under the full-sized retractable awning while the kids have plenty of grass to play on. Popular location that is within 2 minute walk to All Saints Catholic Elementary School, and an 8 minute walk to Loyola Catholic Secondary School. Also 13 minute walk to Ellengale Elementary Public School. 2 Minutes to Erin Mills Twin Arena.
Inclusions: Fridge, Stove, Microwave, Dishwasher, Electric light fixtures and fans, washer dryer, Furnace, Central Air Conditioner, Central Vacuum and accessories, Roof shingles and eave troughs 2023, garage door 2022, vinyl floors in all bedrooms 2025, auto garage door, cold cellar, large retractable awning

