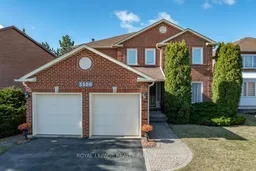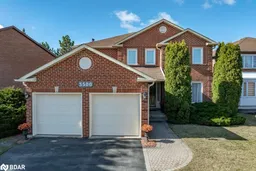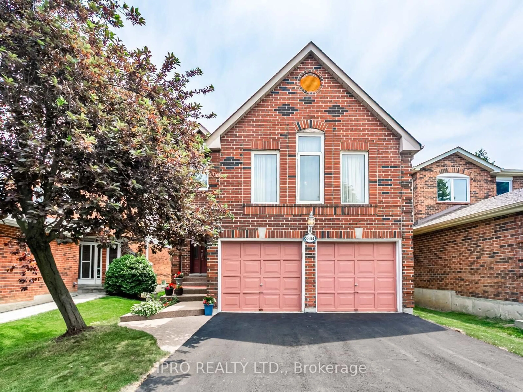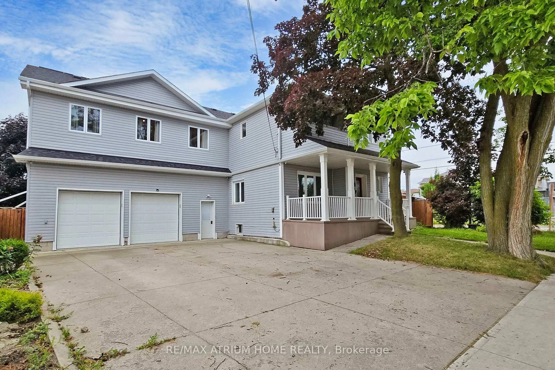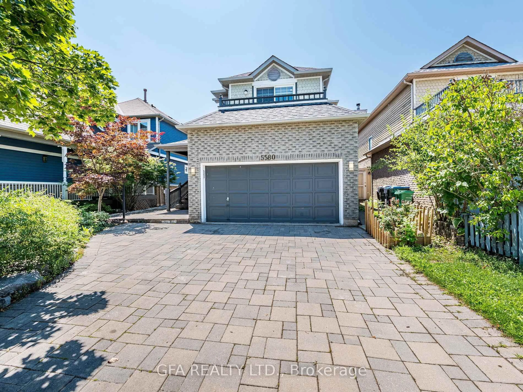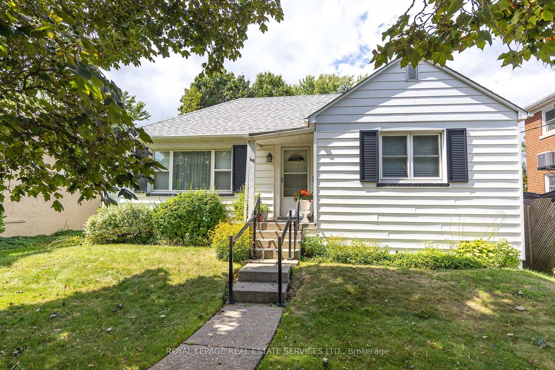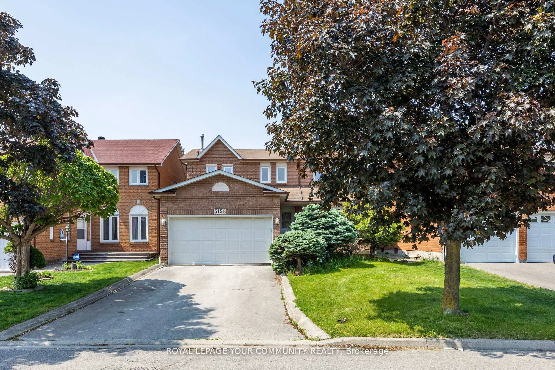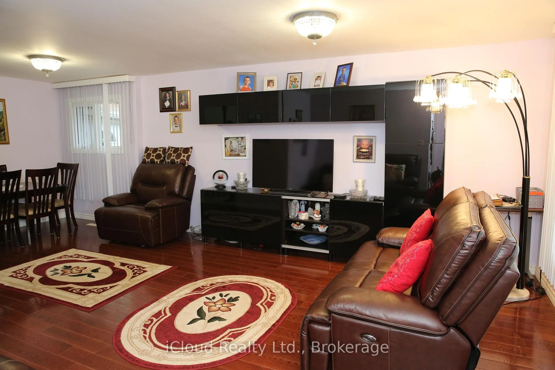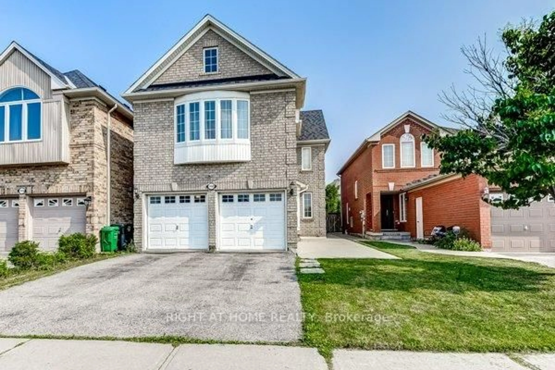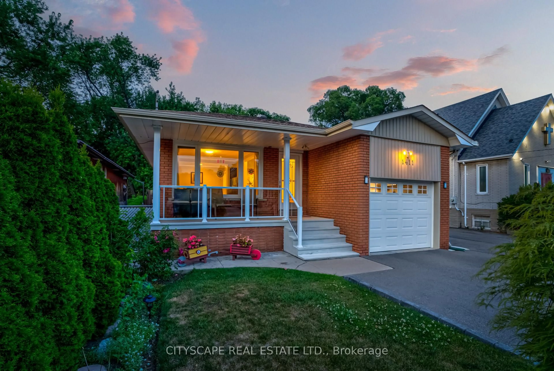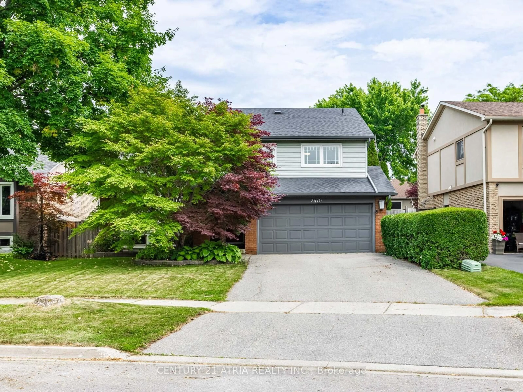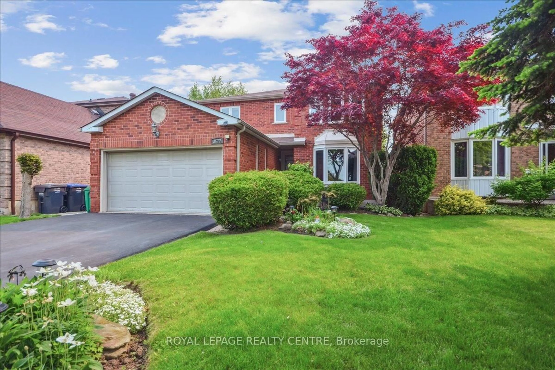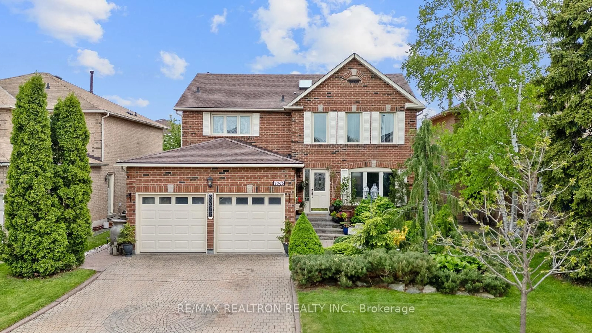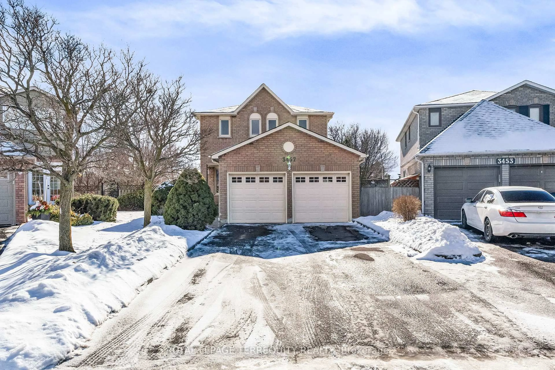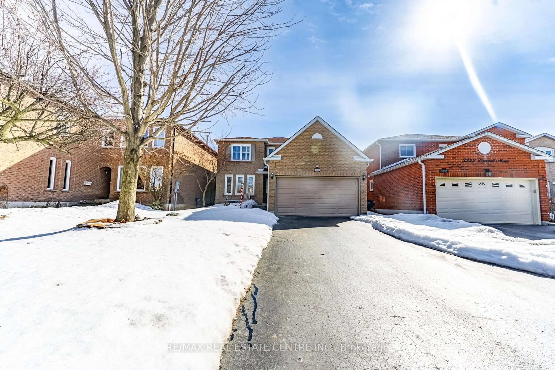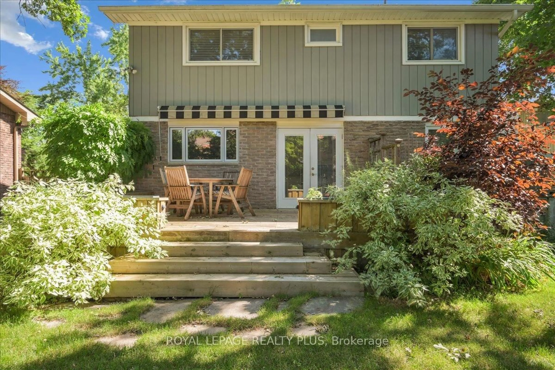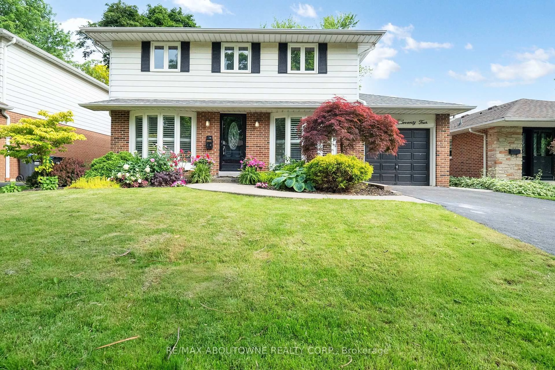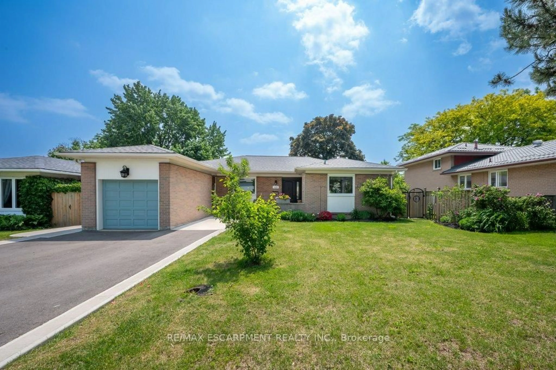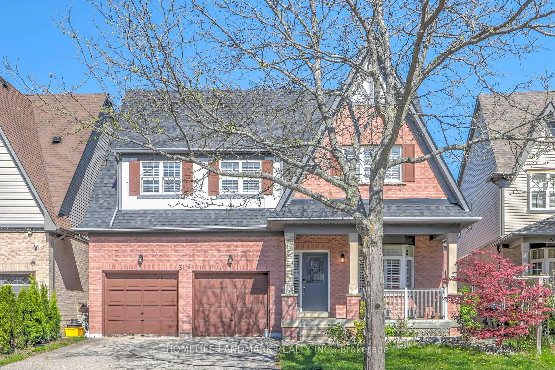Rare Opportunity to own your Dream Home w/Open View, backing on Private Green Space w/no Homes Behind & located in sought after Erin Mills South West. This Sunny 3 Bath/4 Bedroom Luxurious Residence has over 2,800 sqft on 1st & 2nd floors, perfectly blending Elegance & Functionality, situated within walking distance to Schools, Parks, Shopping, Public Transit & lots more. Welcome Home, as you step into a Harmonious Blend of Style, Comfort, & Convenience. The Spacious & Grand Foyer is sure to impress w/room to welcome Family & Friends. 1st Flr includes Laundry Room w/Garage Access & Side Door to Garden. Formal Living & Dining Rms add lots of Class & Character w/French Doors plus Crown Molding & Jatoba Hardwood Flrs making these rooms perfect for Entertaining. Eat-In Family Size Kitchen w/Lots of Cupboards & Granite Counter Space, Backsplash, s/s Appliances, Pantry & Jatoba Hardwood Flr, perfect Chef's Kitchen. Breakfast Area & Kitchen overlook the sprawling Private Greenspace - Perfect View while you & family/friends enjoy gathering in your Kitchen. Walk-out from your Breakfast Area or Family Rm to the Private Fenced Backyard, Gorgeous Space for Entertaining. The Primary Suite, Truly Grand In Scale, Includes Ensuite & Walk-in Closet, plus An Adjacent Intimate Sitting Area. Providing An Exclusive Sanctuary. All rooms are Generous in Size & offer something for everyone! Lower Level is Unfinished & waiting for your Finishing Touches offering Roughed-In Fireplace & Bath plus Cold Room w/b/i Shelving. Main & 2nd Level Windows('09); Roof('09); Furnace('10); CAC('03). Incl Window Coverings; Elf's; Appliances & more. Excellent Location w/Very Convenient Access to Costco, Restaurants & Recreational Activities! Minutes To Major Hwys(QEW, 403/401/407), One Bus to Clarkson Go, Go Bus, UTM & Subway. Great OPPORTUNITY to Own this Fabulous HOME! Pre-List Home Inspection Available upon Request.
Inclusions: See Schedule C, Page 5 for Chattels & Fixtures.
