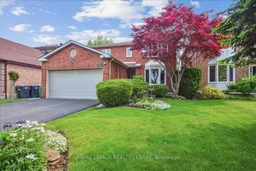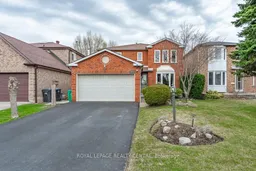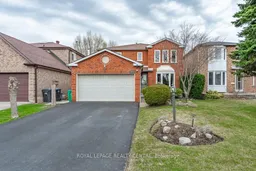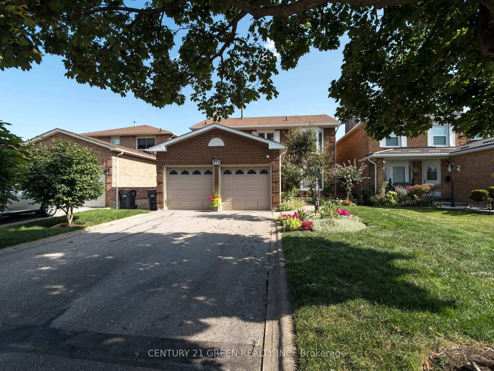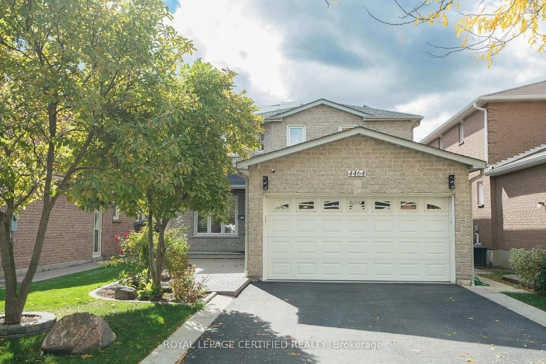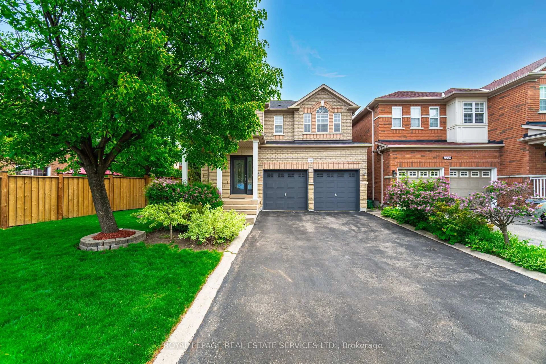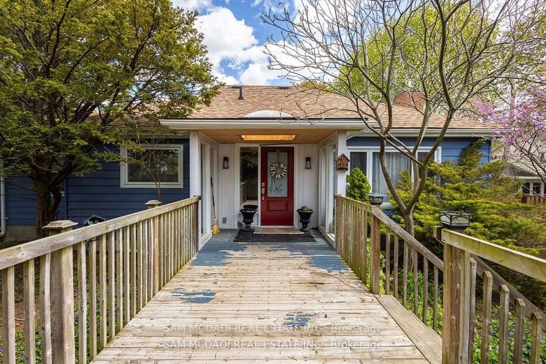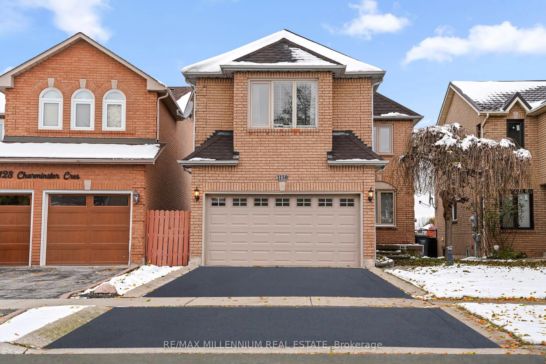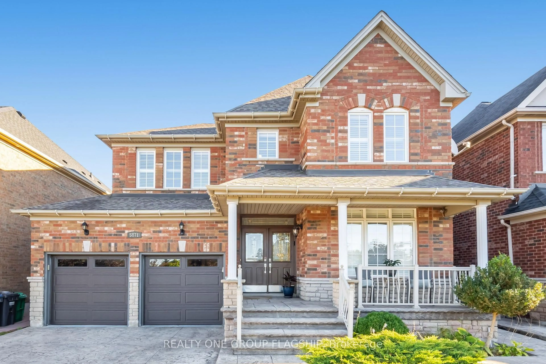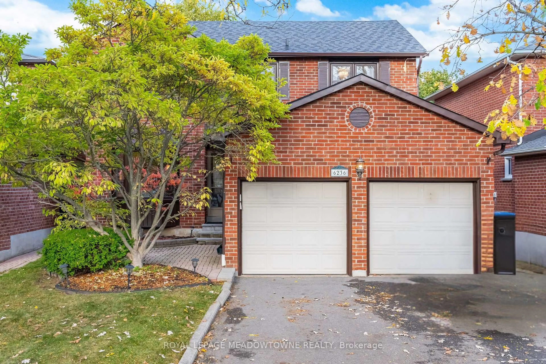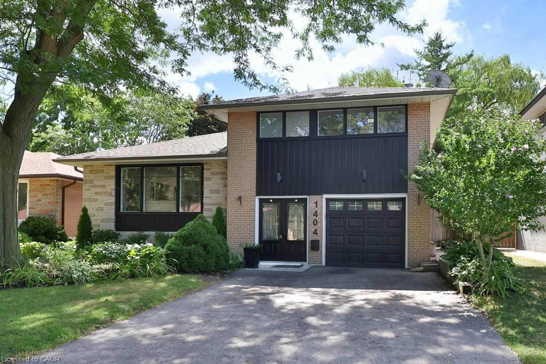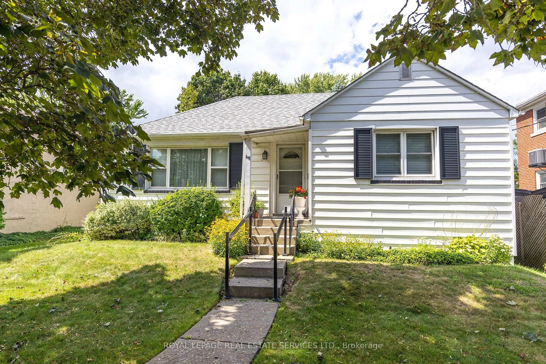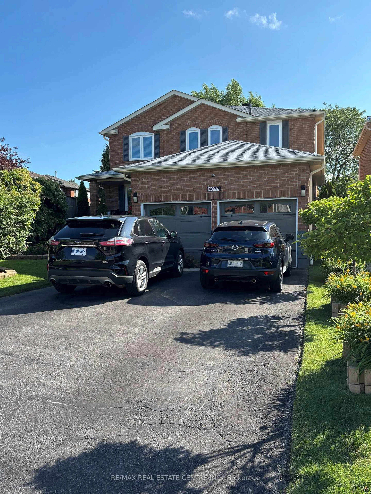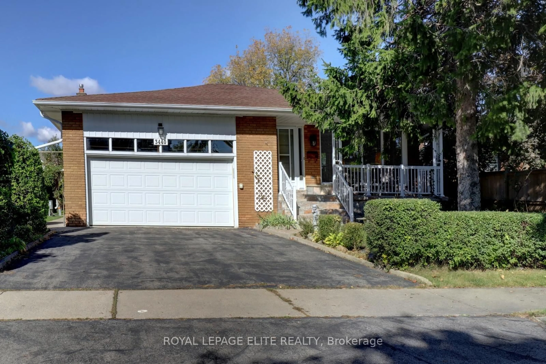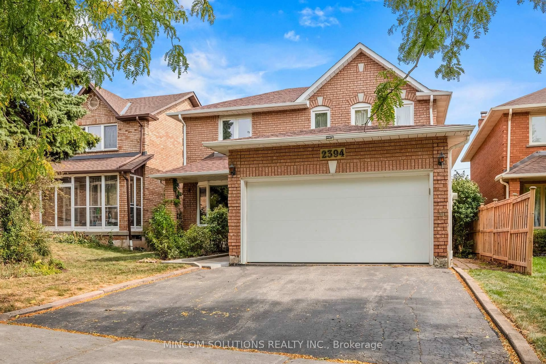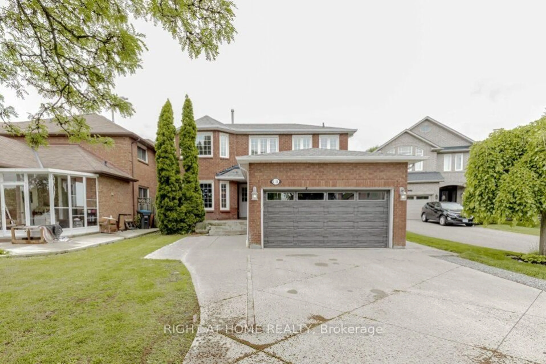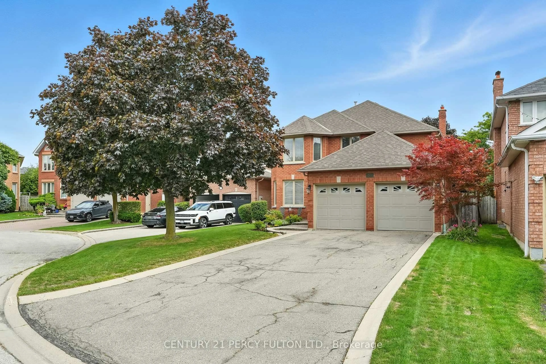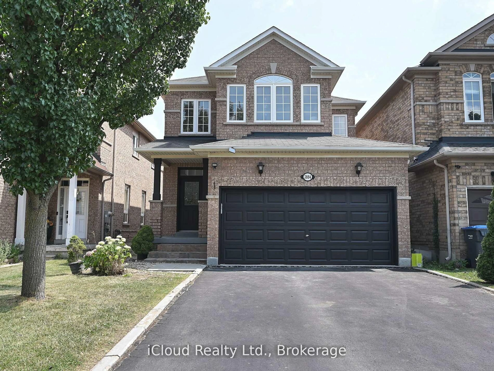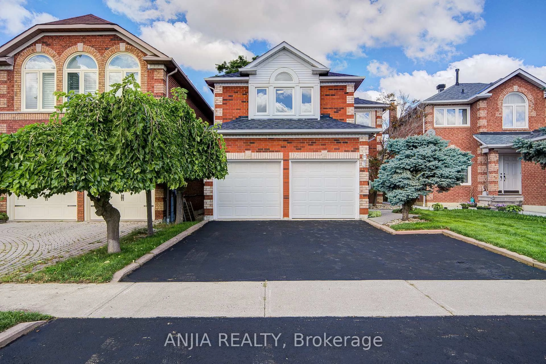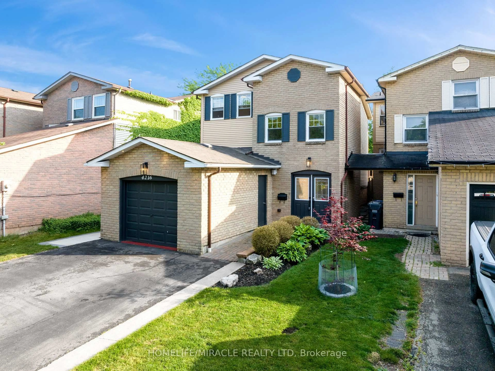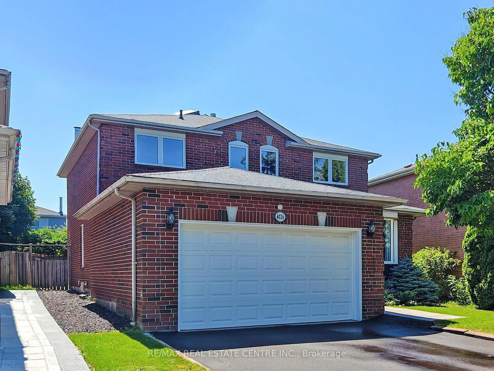From the moment you arrive, you'll be impressed by the homes fantastic curb appeal, featuring a well-manicured front yard w/parking for up to 4 cars. The spacious,fully-fenced east-facing b/yard welcomes the morning sun which is perfect for enjoying a coffee on the deck or entertaining in your private outdoor retreat. Step inside to a fully renovated main floor that exudes warmth & style. Wide plank hardwood floors flow throughout,complemented by smooth ceilings & pot lights that create a bright,inviting ambiance.The modern kitchen is a show stopper,featuring quartz countertops,oversized sink,a stylish subway tile b/splash & s/s appliances. It's the perfect space for everyday living & entertaining. Enjoy a separate breakfast area just off the kitchen,offering the perfect spot for casual meals. With a convenient walkout to the backyard,it seamlessly connects indoor & outdoor living. Host memorable dinners in the combined living & dining rooms or unwind in the inviting family room,thoughtfully designed for comfort & relaxation. Anchored by a corner fireplace,it's the perfect spot to gather with loved ones or enjoy a quiet evening at home. Upstairs,you'll find four generously sized bedrooms designed with family comfort in mind. The spacious primary suite features his & her w/i closets & a private 4-piece ensuite, creating a perfect retreat at the end of the day. Step downstairs to a beautifully finished basement featuring an open-concept layout,perfect for gatherings & entertaining. Enjoy a spacious sitting area,a convenient wet bar,& a coldroom-ideal for storing drinks & pantry items. Additional highlights include an oversized laundry room & a generous utility/workshop space,offering plenty of room for hobbies,storage,or future customization.Proudly maintained by long-time owners,this beautifully kept home offers the ideal location for family living. Minutes from major hwys,top-rated schools,UofT,shopping,big box stores-including Costco & so much more.
Inclusions: Additional features and upgrades include a spacious mudroom with direct access to the garage. Enjoy newer double-pane, vinyl windows throughout, along with updated front and patio doors. The main bathroom and powder room have both been tastefully renovated with modern finishes and quartz countertops. A high-efficiency furnace, installed in 2023, adds to the home's comfort and energy efficiency. Included, light fixtures, stainless steel refrigerator, stove, dishwasher, LG washer and dryer, California shutters, custom blinds in all bedrooms, curtains, curtain rods, garage door opener, electric fireplace insert, ceiling fan, & Ring door camera.
