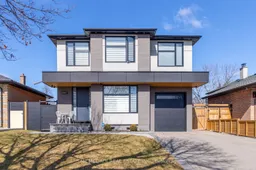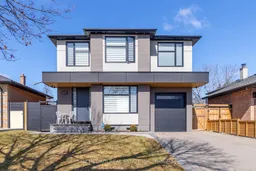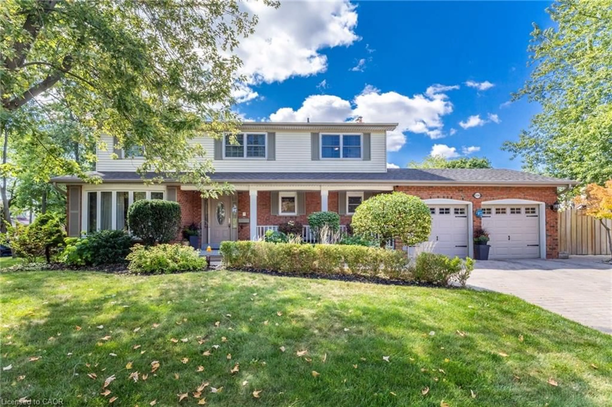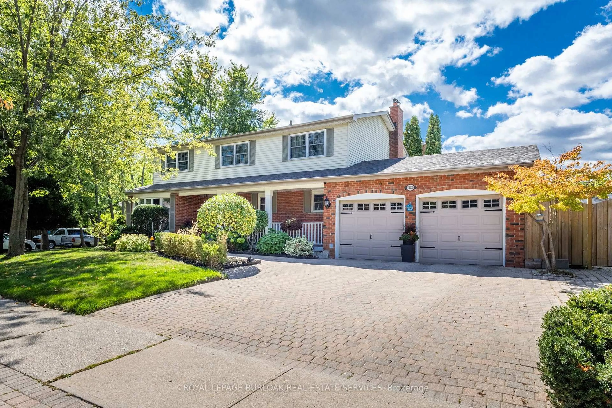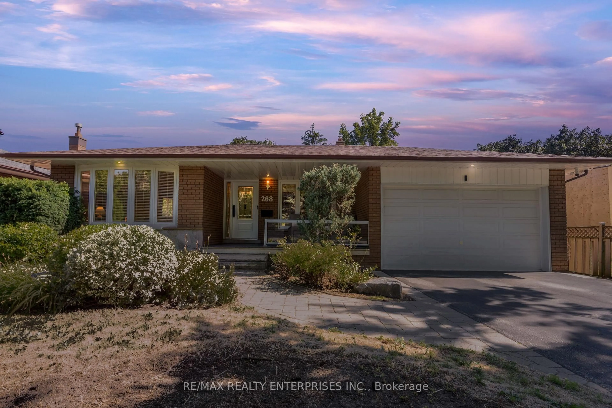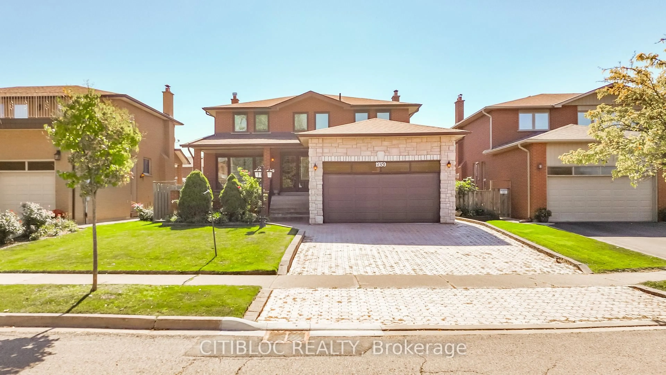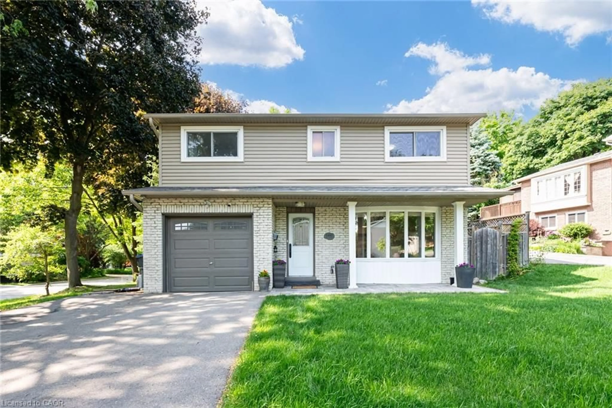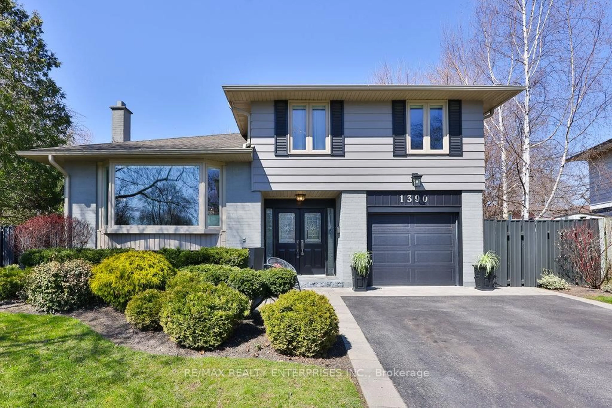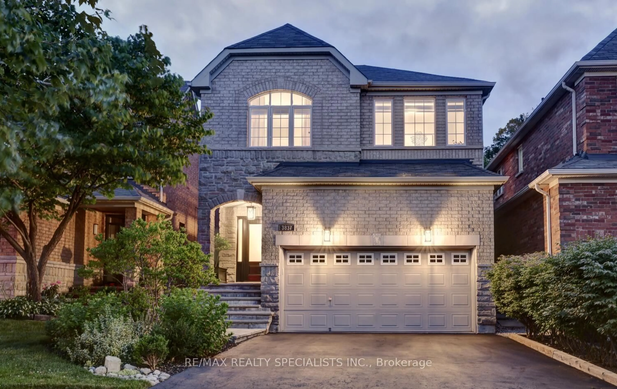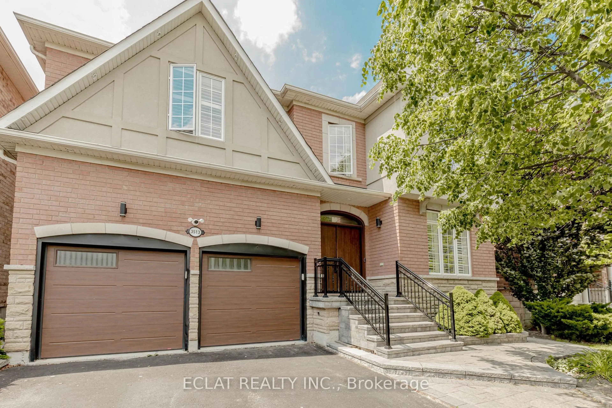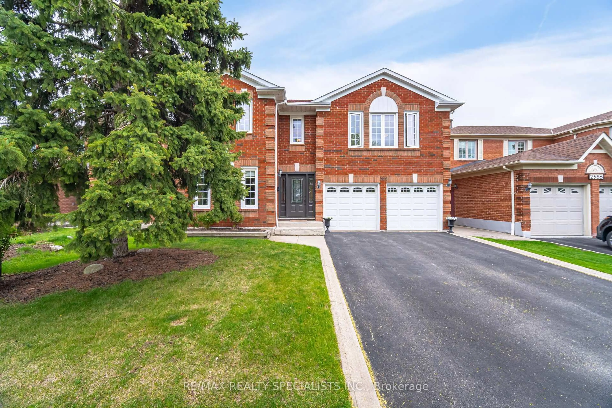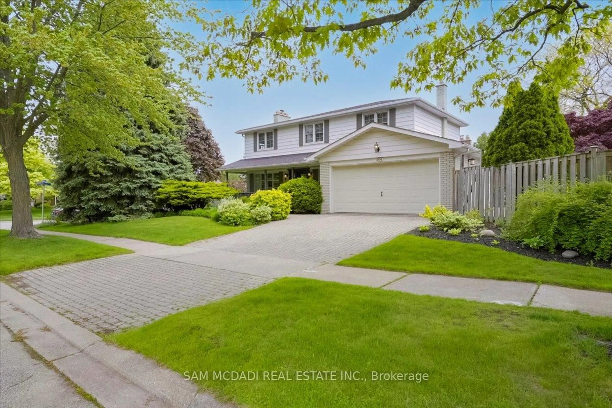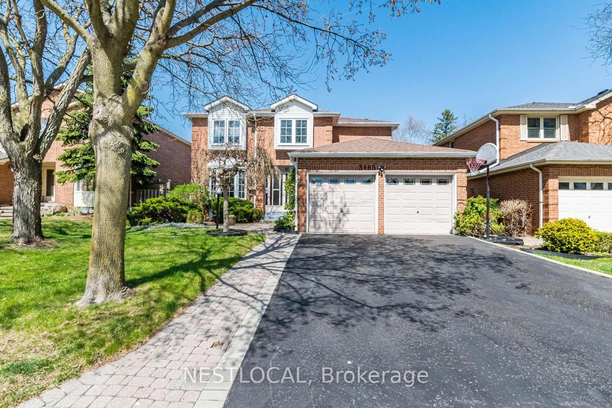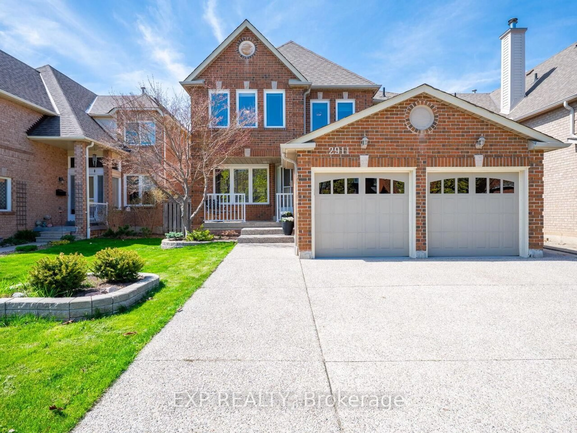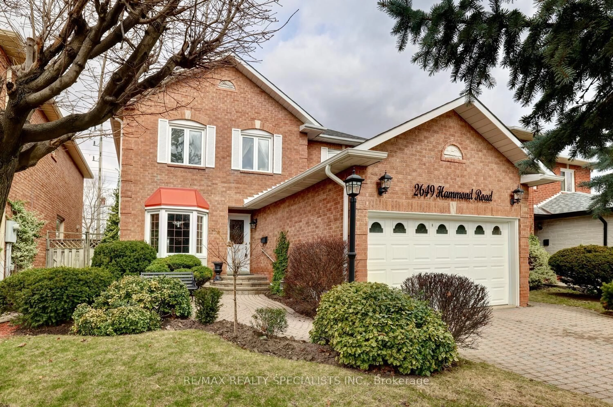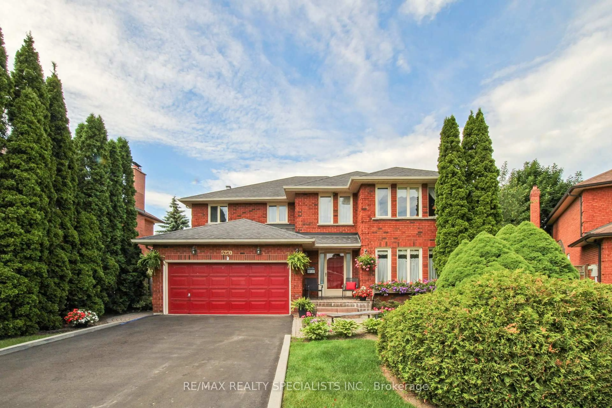Stunning newly customized detached home, completed in 2023, featuring 3+2 bedrooms, 3 bathrooms, and a fully self-contained separate unit ideal for extended family or generating rental income. Located in the highly desirable South Mississauga neighbourhood of Clarkson, this home showcases an open-concept main floor with impressive 9 ft ceilings. The chefs kitchen is truly kitchen goals, boasting an oversized centre island, stainless steel appliances, ample storage, and a custom wet bar with built-in cabinetry in the dining area, perfect for entertaining! The upper level offers 2 well-appointed bedrooms with large windows overlooking the backyard and custom closets. The top floor is reserved for a luxurious primary retreat, boasting soaring 13 ft ceilings, a serene spa-like 5-piece ensuite, a spacious walk-in closet, stacked laundry area, a cozy lounge area with fireplace, skylights, and a beverage/coffee station - an ideal sanctuary to relax and unwind! The ground floor boasts a separate side entrance, 2 bright and spacious bedrooms, and a 3-piece bathroom. Downstairs, the beautifully finished basement offers a dedicated laundry area and a full kitchen equipped with stainless steel appliances and a stylish centre island that opens up to a generous rec area - an ideal space for growing families or an excellent opportunity for rental income! The exterior is just as impressive, featuring professional hardscaping and landscaping, along with a charming covered porch - perfect for enjoying seasonal al fresco dining! Additional highlights of the property include a one-car garage with a built-in lift, parking for up to 4 cars in the double driveway, a convenient irrigation system for both the front and backyard, and more! Conveniently located within walking distance to parks, schools, the Clarkson Community Centre, shopping, and easily accessible to hwys + Clarkson GO! Don't miss the chance to move in and start enjoying everything this fantastic location has to offer!
Inclusions: Kitchen appliances: (fridge, induction cooktop, dishwasher, wall ovens, bar fridge), washer, dryer, primary bedroom fridge, basement appliances: fridge, stove, dishwasher, washer, dryer, garage car lift, all electrical light fixtures, all window coverings, irrigation system, hot water tank, security cameras
