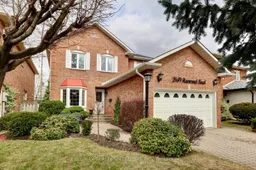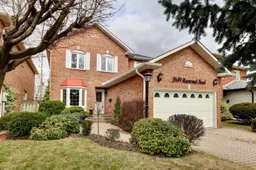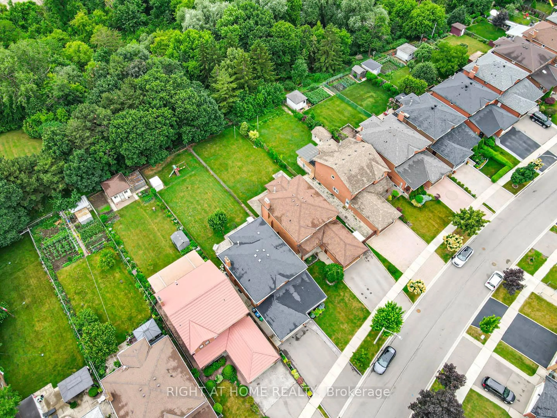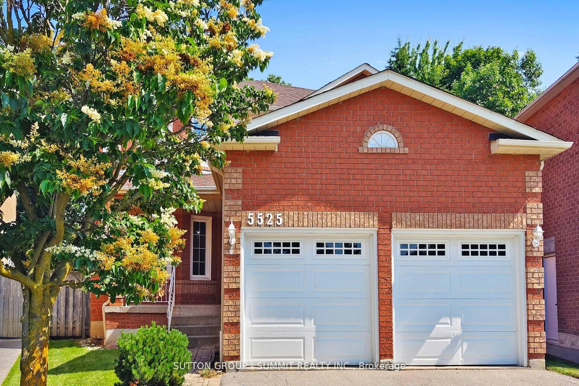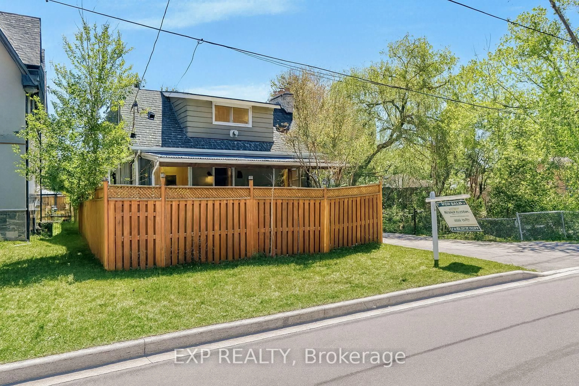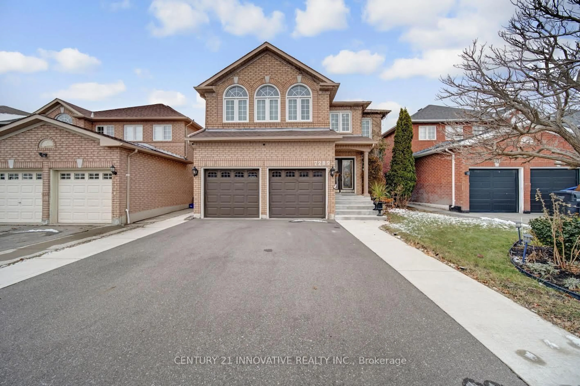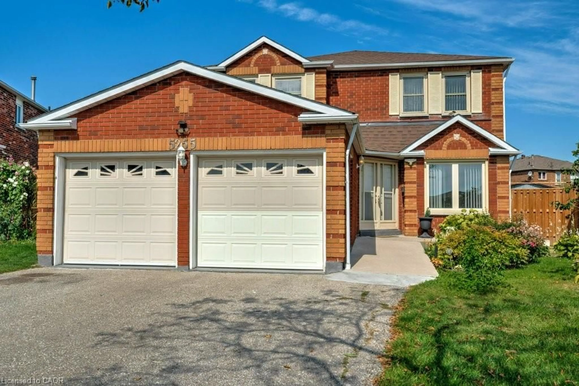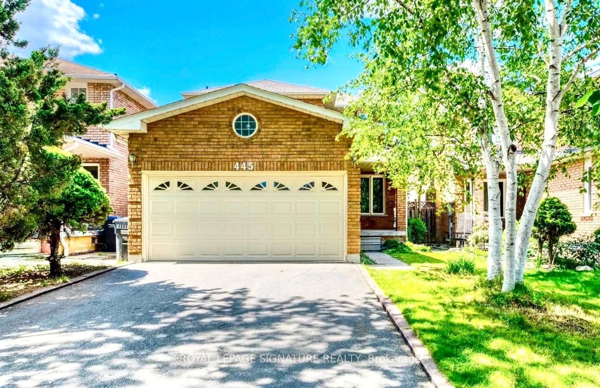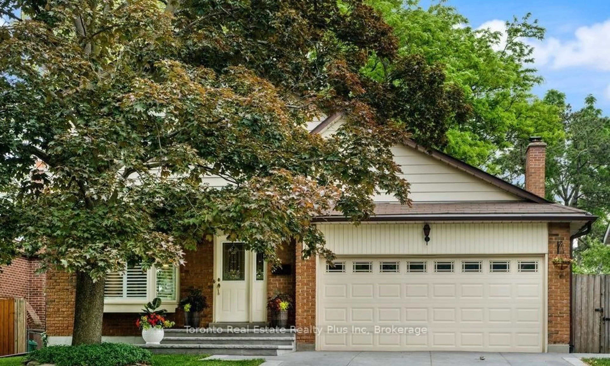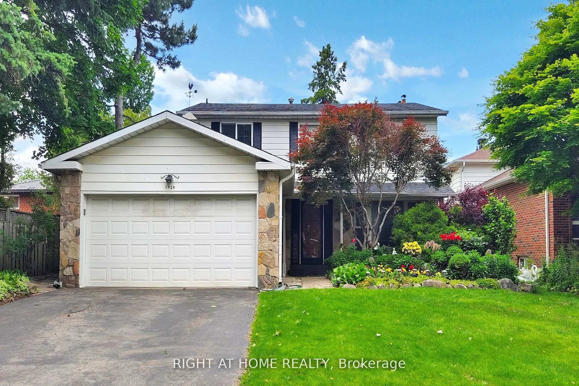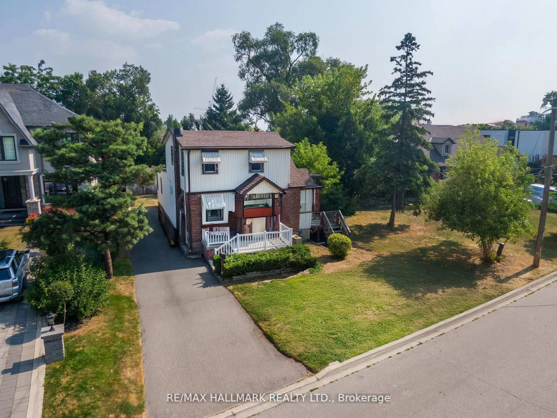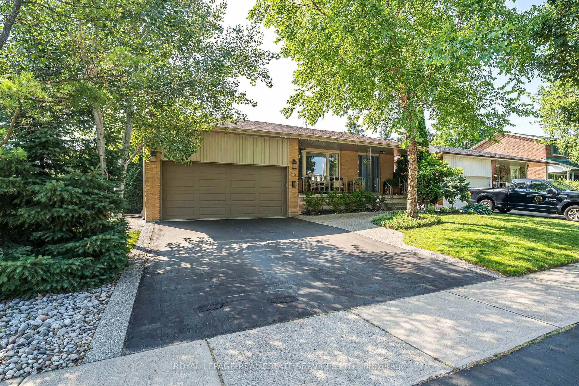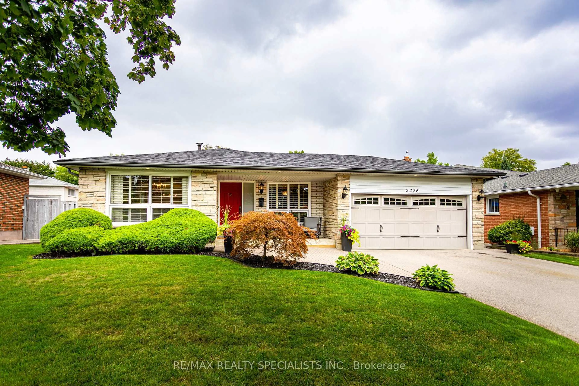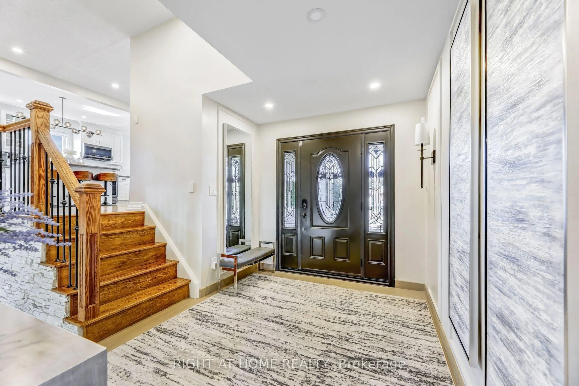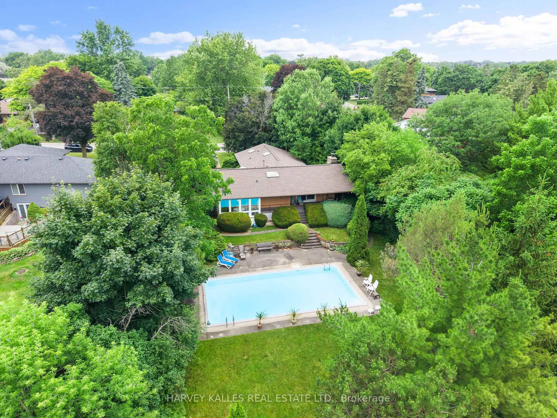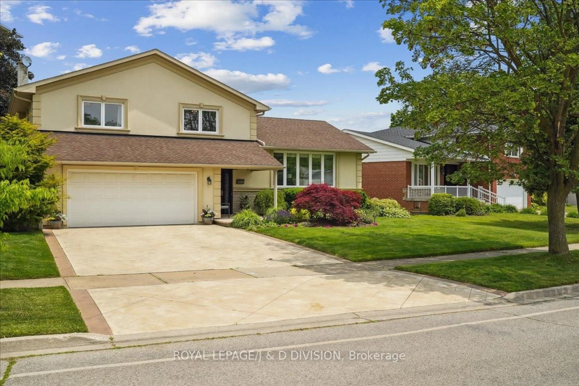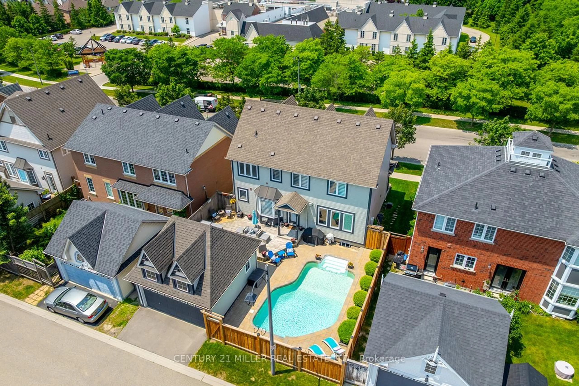Charming 5 bedroom home nestled on a 40 by 150 foot lot and located in the exclusive area of Sherwood Forrest. Spacious living/dining room area with hardwood floors, crown moulding, and French door. Updated kitchen with ceramic backsplash, stainless steel appliances, soft closing drawers, under cabinet lighting, and large breakfast area with walk-out to patio. Main floor family room with crown moulding and floor to ceiling brick fireplace with gas insert. Rare sunroom with hardwood floors and skylights. Two piece powder room, convenient main floor laundry area with LG front load washer and dryer. Primary bedroom retreat with double door entry, walk-in closet with organizers, and an updated 5 piece en-suite with soaker tub. Finished basement with large open concept recreation area, office, cold cellar, 5th bedroom with laminate floors, pot lighting, and renovated 3 piece bathroom. Great curb appeal with new roof (2021), interlocking driveway, walkway, and steps. Backyard oasis with lush gardens and sunny west exposure. Premium location close to schools, parks, trails, highways, shopping, restaurants, University of Toronto (UTM), and Clarkson Go Station.
Inclusions: Fridge, stove, Bosch dishwasher (2016), microwave, LG washer/dryer, all light fixtures, all window coverings, furnace (2023), air-conditioning (2013), central vacuum and attachments.
