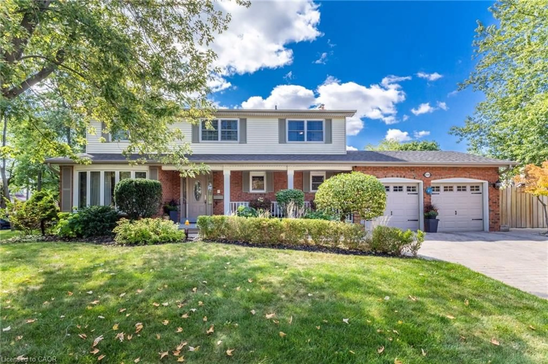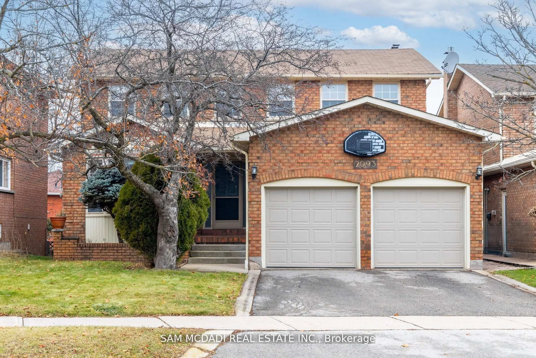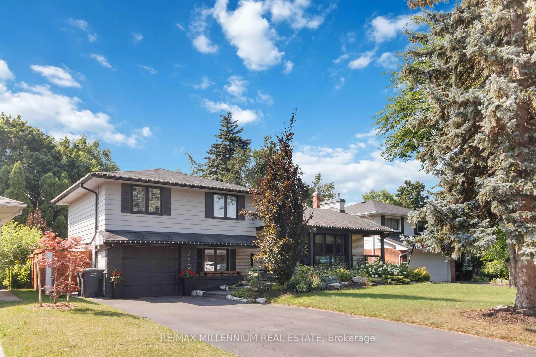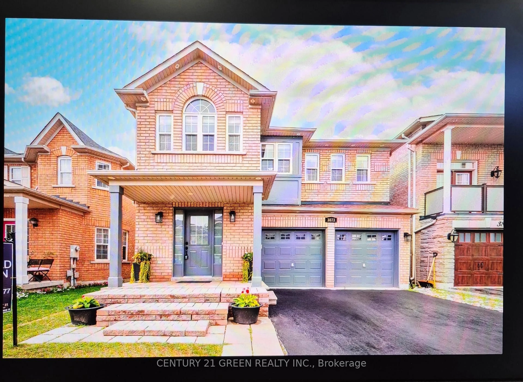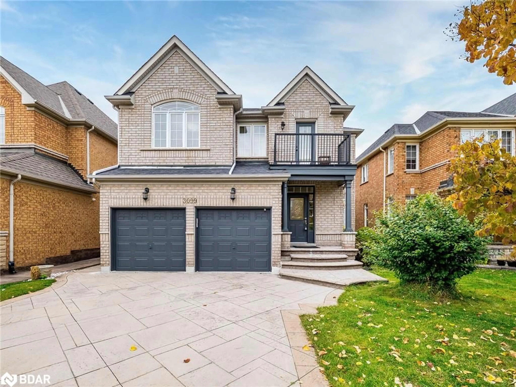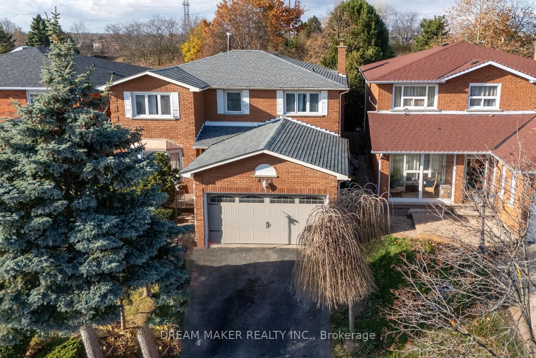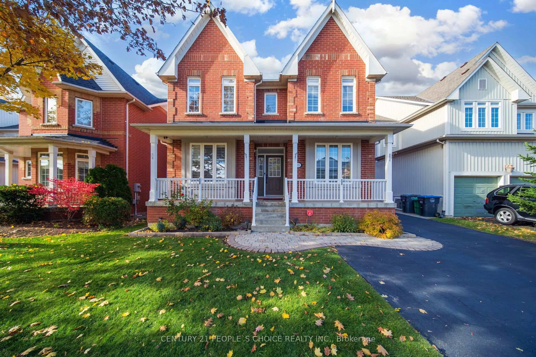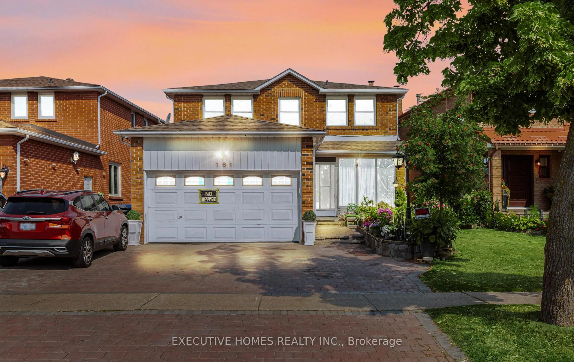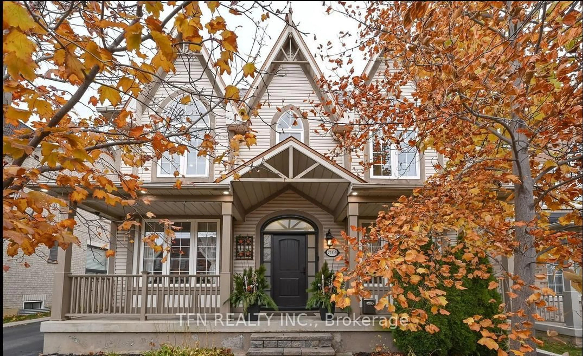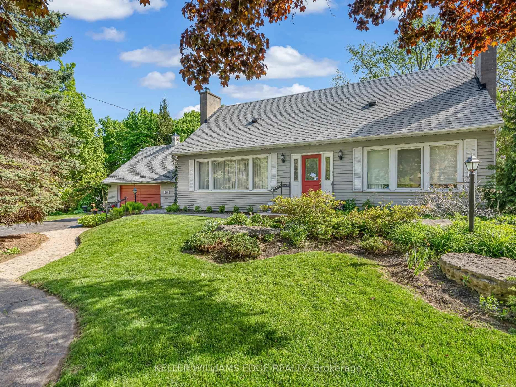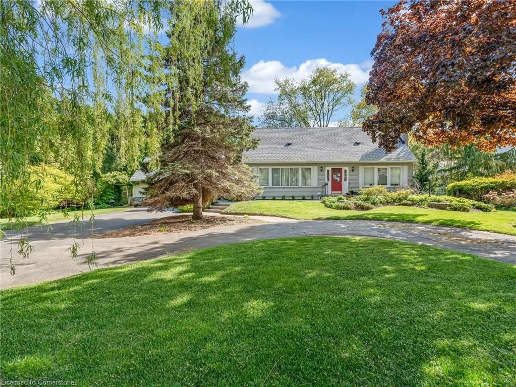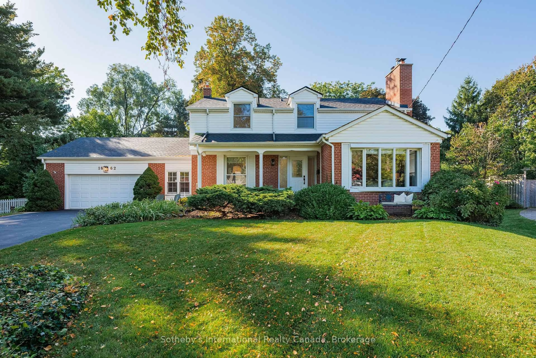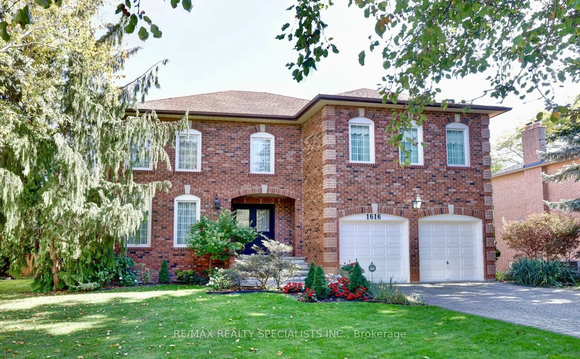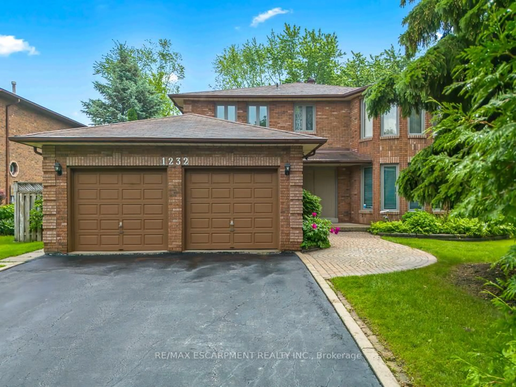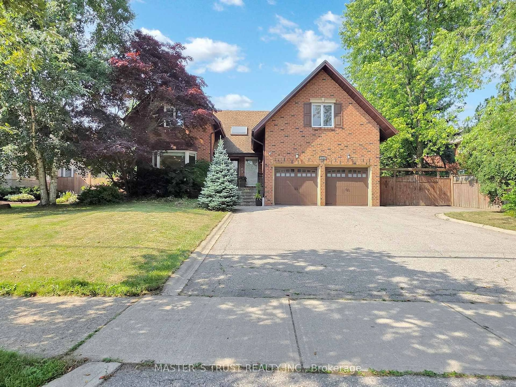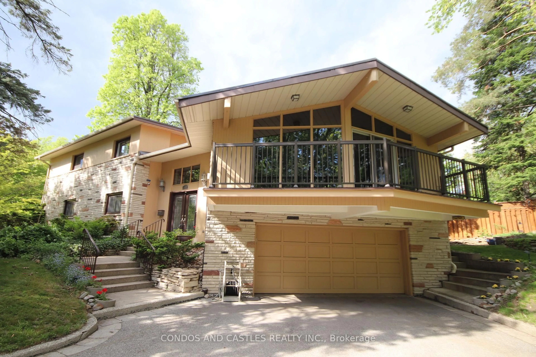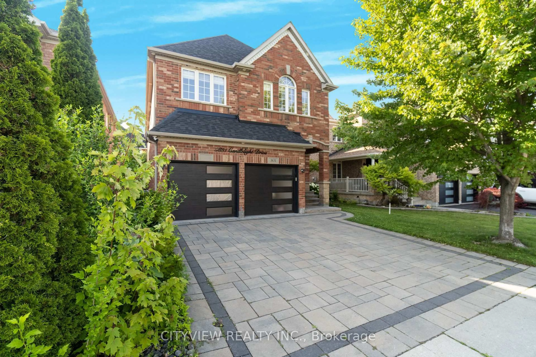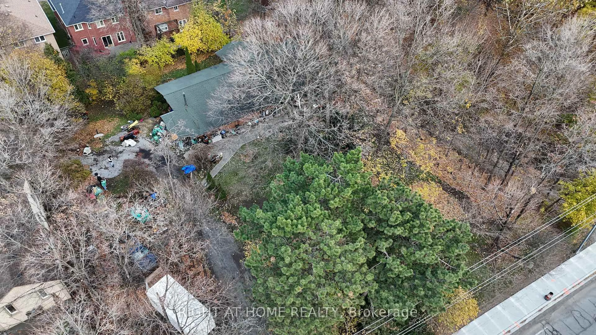Welcome To Your Ideal Family Home In The Heart Of Sought After Lorne Park S.S. District. Situated On A Meticulously Landscaped Lot, This Exceptional 2-Storey, 4 Bdrm Family Home Blends Timeless Style, Everyday Comfort & An Unbeatable Location. Nestled In One Of Mississauga's Most Desirable School Zones, The Home Showcases Impressive Curb Appeal & A Private Backyard Oasis W/ A Walk-Out To A Wonderful Patio & A Fantastic Inground Pool, Perfect For Summer Entertaining & Relaxation. The Bright & Inviting Main Level Features Gleaming Hdrw Floors, A Spacious Living Rm, Separate Dining Area & A Sun-Filled Eat-In Kitchen W/ Ample Space. Freshly Painted Throughout, Newer Furnace & A/C (Approx. 2022), Roof, Insulation, & Fencing (2015), As Well As OtherThoughtful Updates Featured In The Home, This Property Is Truly Move-In Ready. Upstairs, Discover 4 Generously Sized Bdrms, Including A Lovely Primary Retreat With A 2 Pc. Ensuite & A Spacious Walk-In Closet Complete With Custom Organizers. Hrdw Flooring Continues Throughout The 2nd Level, Making The Home Flow Nicely. The Fully Finished Lower Level, W/ Separate Entrance, Adds Flexible Living Space Featuring A Cozy Rec Rm W/ A Fireplace & A Lrg Built-In Wet Bar, An Ideal Fun & Functional Space. Just Moments From Clarkson GO, Shops & Dining In Clarkson Village, Vibrant Port Credit & Hwys. Families Will Appreciate Access To Top-Rated Schools, Parks,Trails, Lake, Fairfields Swimming Club & Whiteoaks Tennis Club, For An Active Lifestyle. This Is An Incredible Opportunity To Own A Truly Special Family Home In One Of Mississauga's Most Sought After Neighbourhoods, The Perfect Home To Make Your Own!
Inclusions: Fridge (2020), Stove (2023), Dishwasher, Washer, Dryer, All Light Fixtures, All Window Coverings, Bar Fridge, Closet Organizers, B/I Shelving In Bsmt, Pool Shed & Pool Equipment & Accessories.
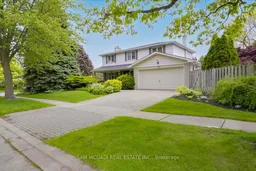 45
45

