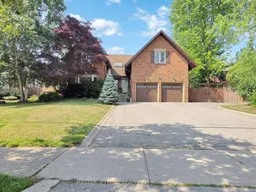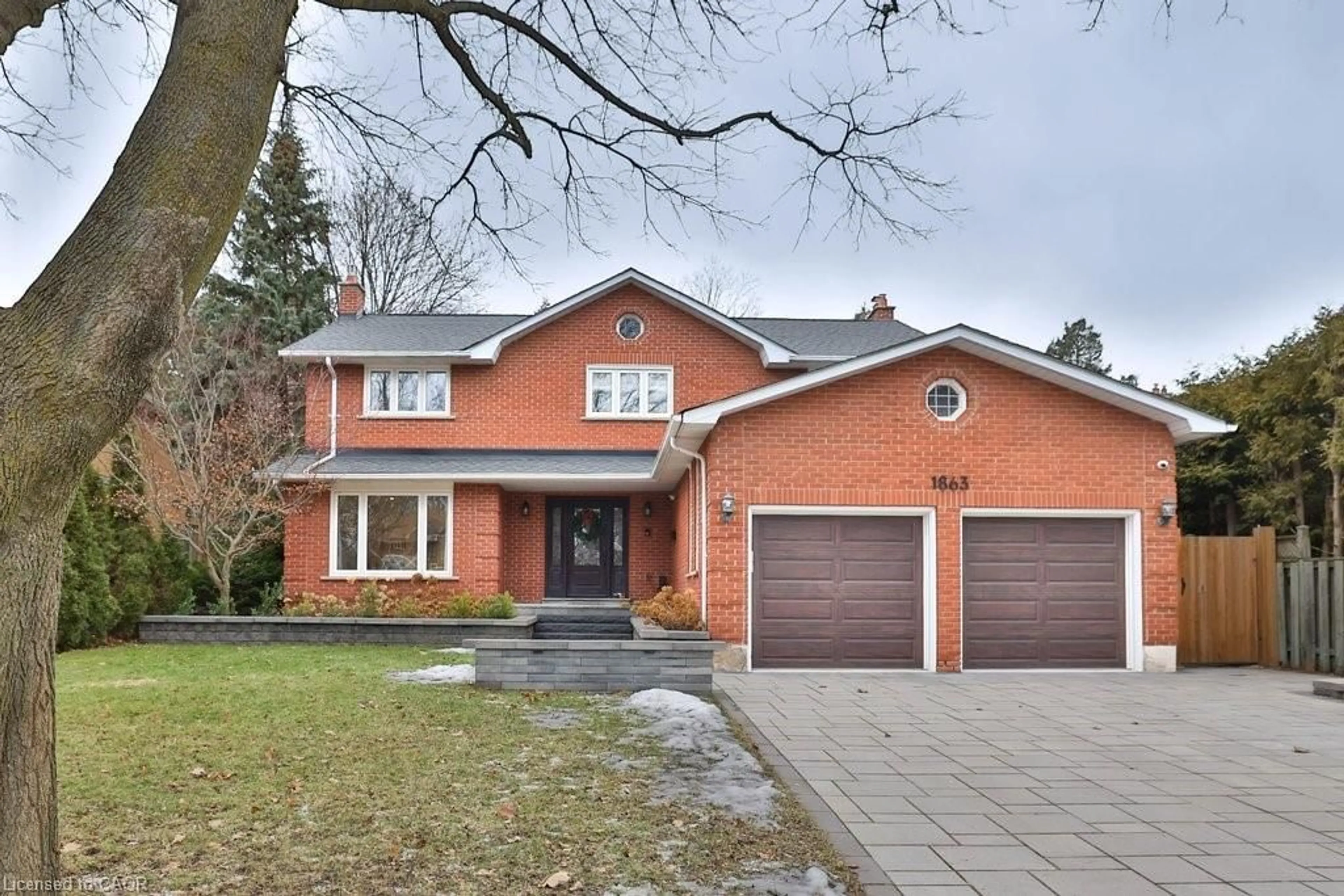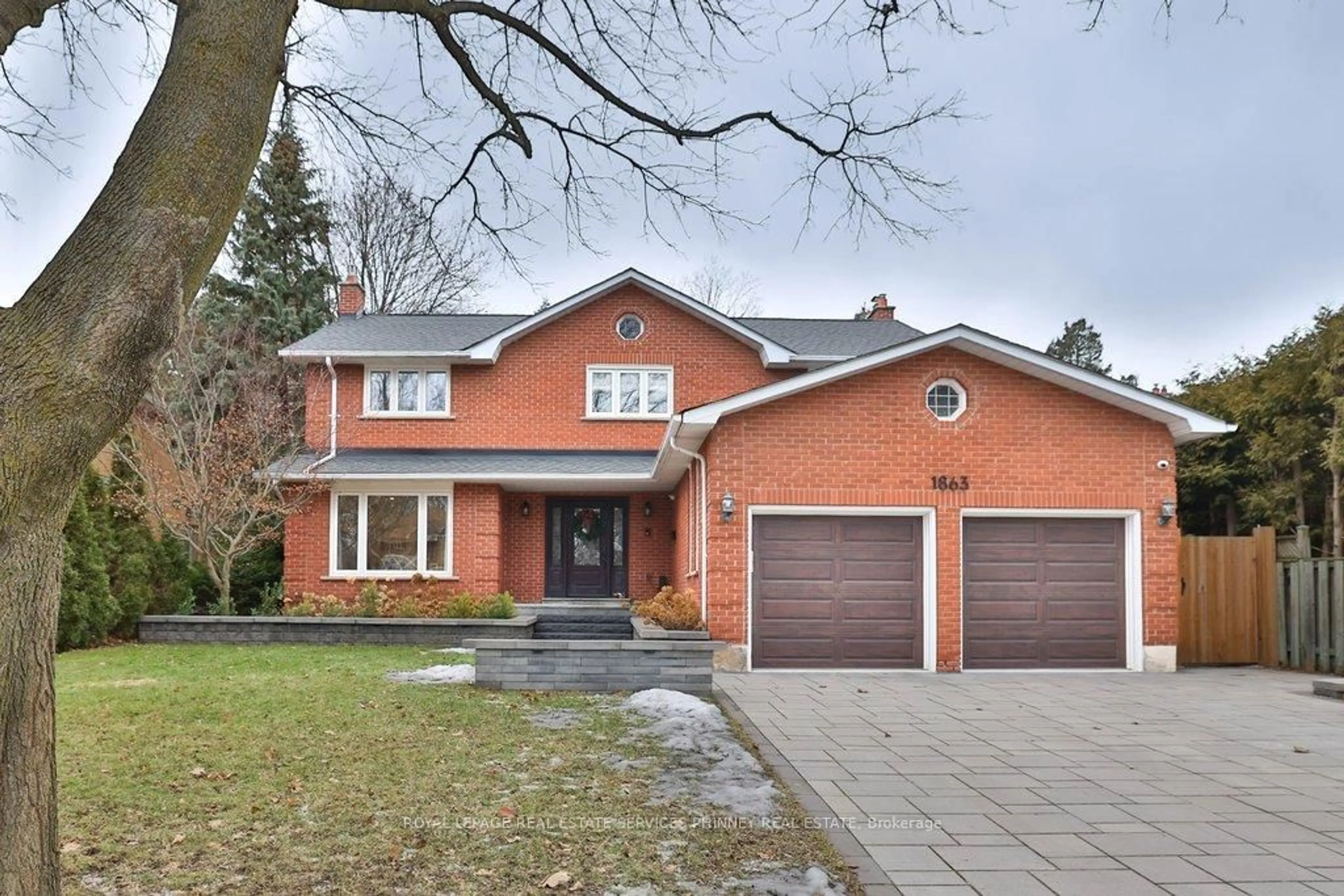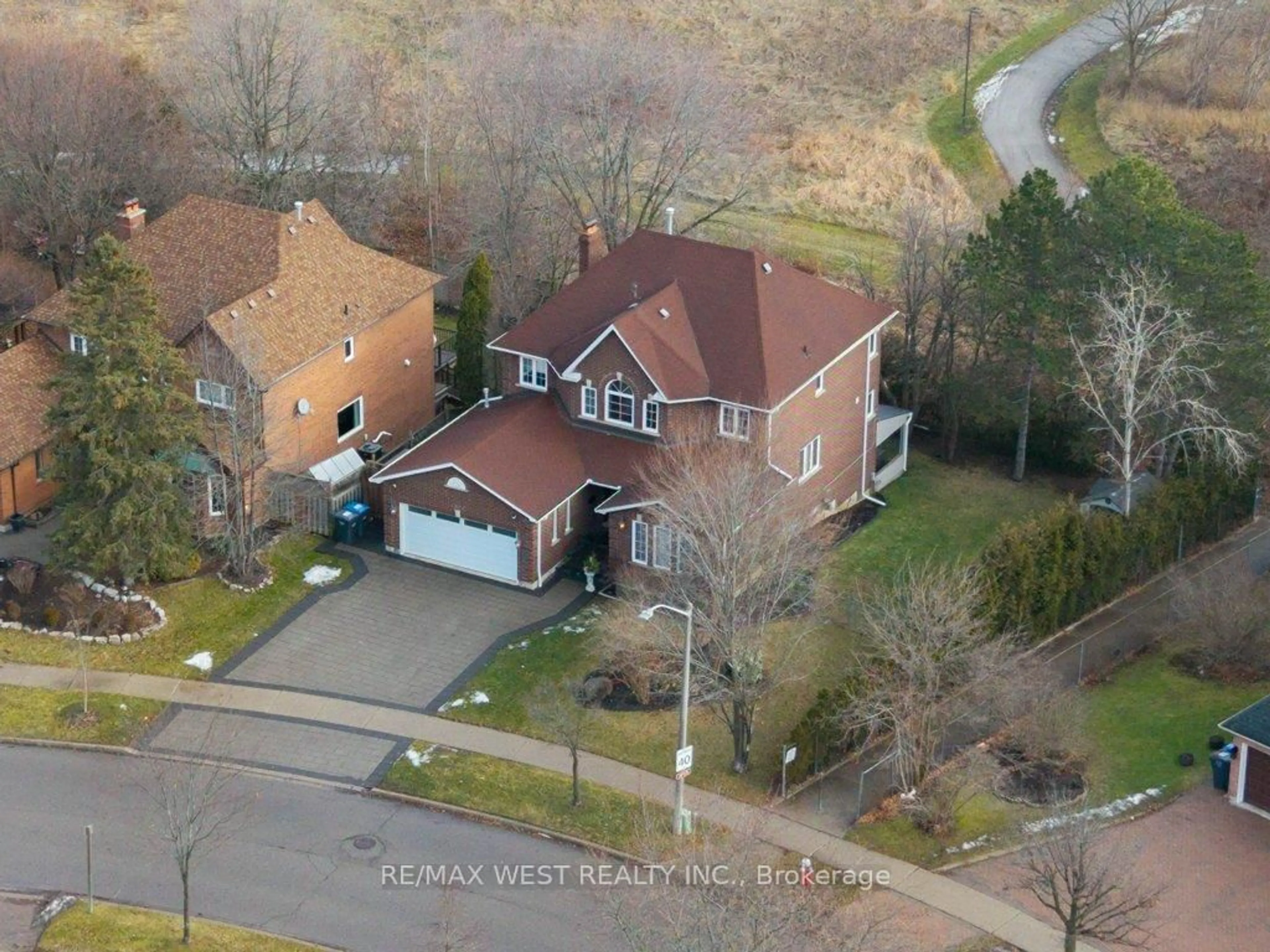Pride of ownership in this Executive 2 Storey, 4-Bedroom, 4-bathroom home in the Desirable, sought after Sherwood Forrest neighborhood. Situated on a Rare 75 x 150 ft. lot, the welcoming foyer with a skylight, opens to a grand oak staircase with elegant wrought iron pickets, leading to both the second floor and the Basement. Large living room, Dinning room with updated Hardwood floor, Pot Lights and Crown Moulding; a sun filled family room with a decorative gas fireplace. A large Eat-in kitchen with French door walkout to Deck, Laundry room Conveniently located in Main Floor with a side door Exit. The primary bedroom with walk-in closet and 5-piece ensuite and three more generously sized bedrooms sharing a 5-piece bathroom. The finished basement hosts two more bedroom, with a spare room, 3-piece bath. Tons of Updates! This Premium location is within walking distance to Sheridan Centre, trails, parks, tennis and basketball courts, playgrounds, outdoor skating rink and seasonal neighborhood events. Also close to schools, Credit River, UTM, hospitals, Go station and major highways.
Inclusions: All existing appliances: stove, fridge, dishwasher, washer and dryer. All existing Elfs and window coverings.
 40
40





