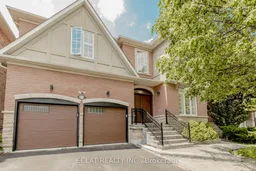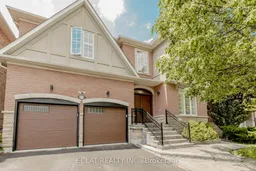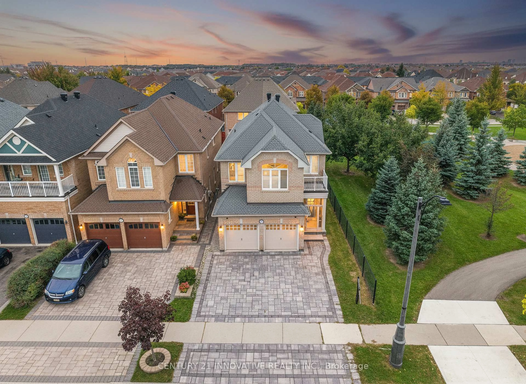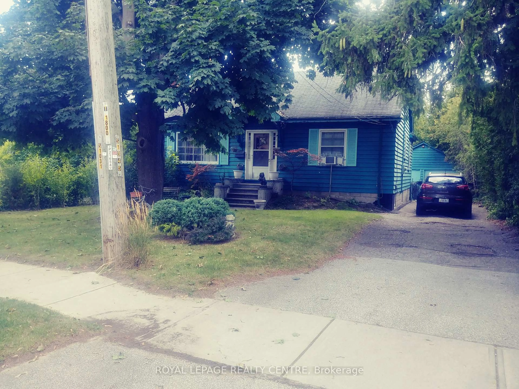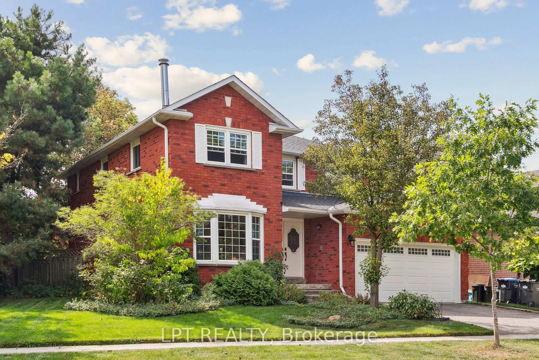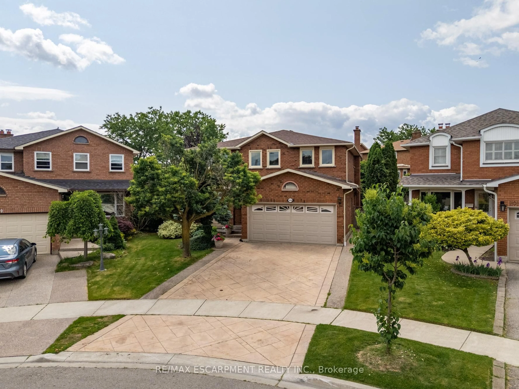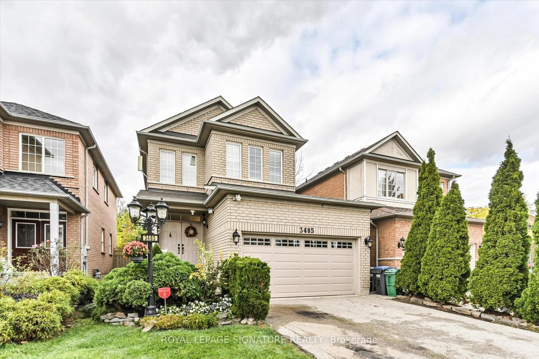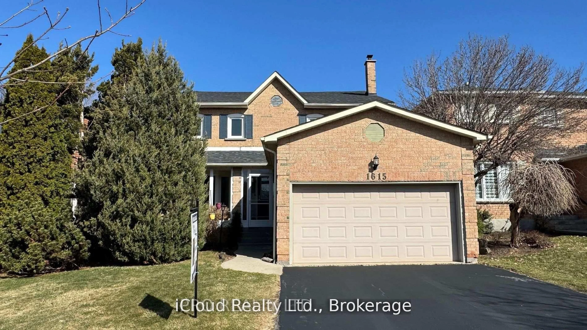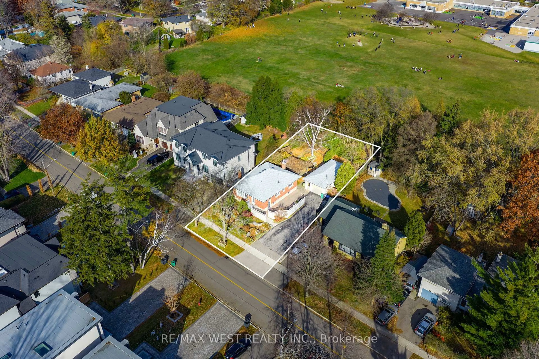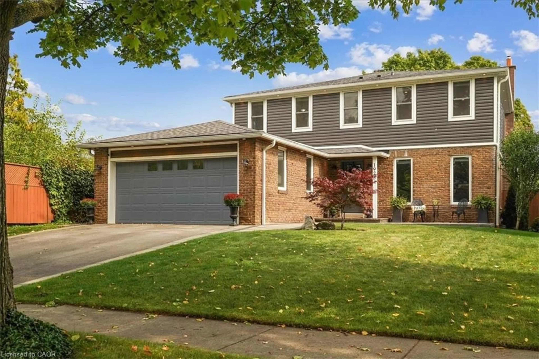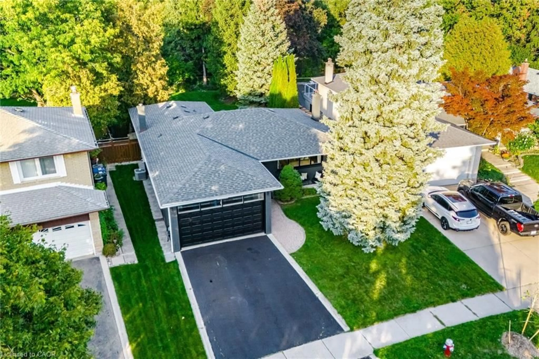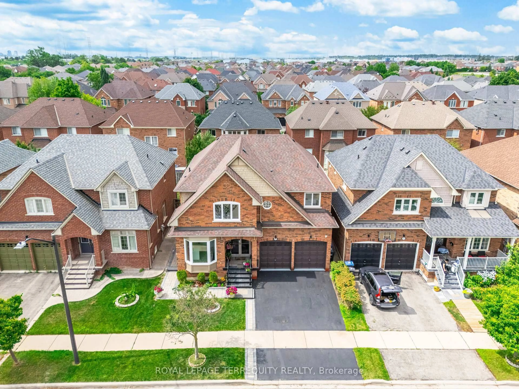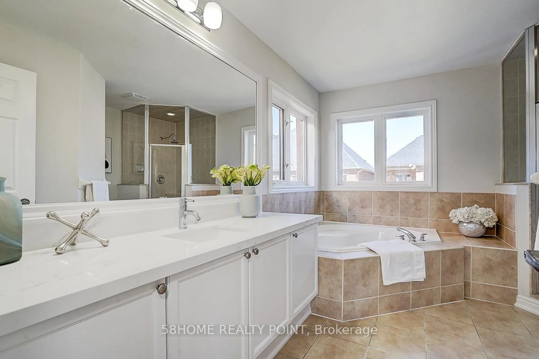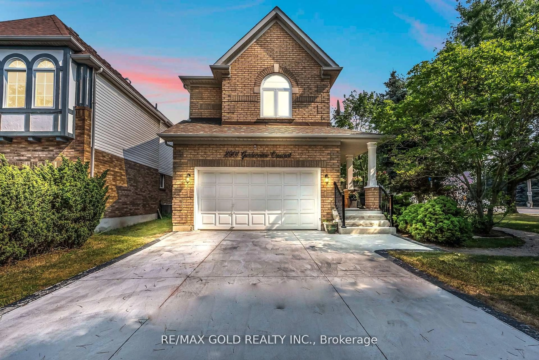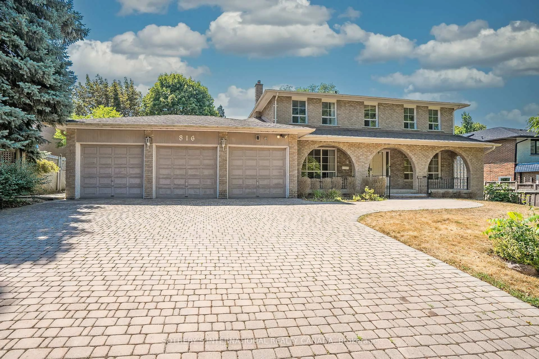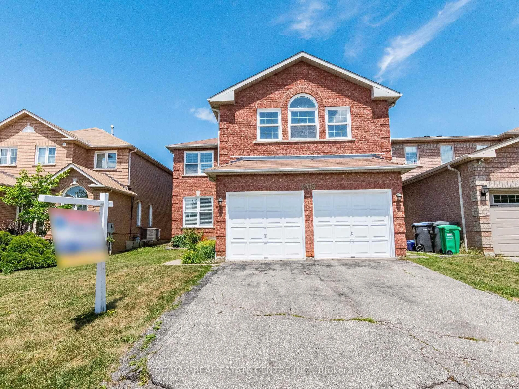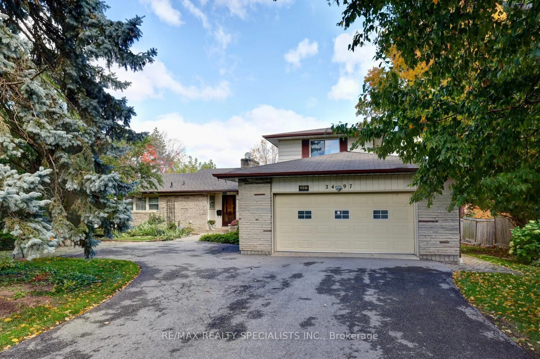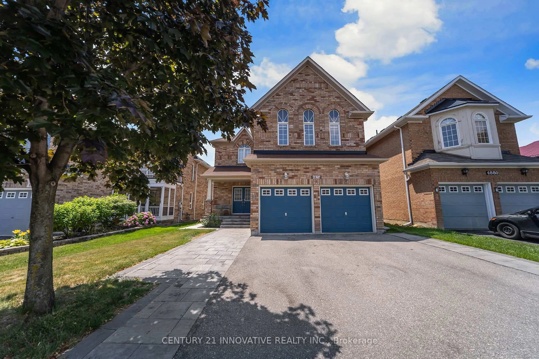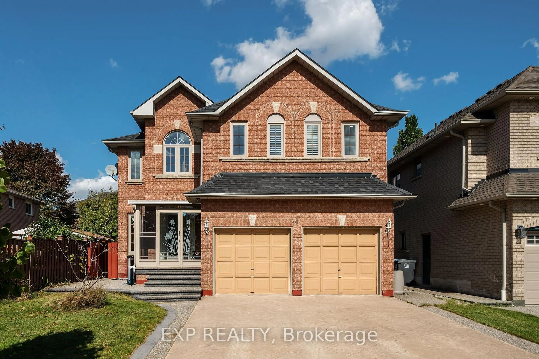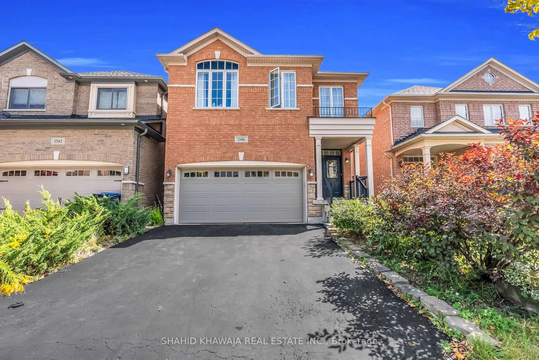You would not want to miss this. Welcome to 3513 Stonecutter Crescent, a stunning detached home nestled in the highly sought-after Churchill Meadows neighborhood of Mississauga. This exceptional residence offers generous space with 4 bedrooms and 4 bathrooms, ideal for large families or anyone seeking extra room. Step inside to experience 9' high ceilings on the main floor, creating an airy and open feel throughout. The spacious family room with a cozy fireplace is perfect for relaxing or entertaining guests. The heart of the home is the beautifully designed chefs kitchen, featuring granite countertops, a stylish backsplash, a cooktop, and built-in high-end Jenn-Air stainless steel appliances a dream come true for culinary enthusiasts. Retreat to the luxurious primary suite, complete with a large walk-in closet, a spa-like 5-piece ensuite, and its own fireplace for ultimate relaxation. Bedrooms 2 and 3 share a convenient Jack and Jill bathroom, while a second-floor laundry room adds everyday convenience. Minutes from Hwy 407 & 403, top-rated schools, Credit Valley Hospital, Erin Mills Town Centre, and Ridgeway Plaza offering unparalleled access to shopping, dining, and essential amenities right at your doorstep.
Inclusions: Stainless Steel Kitchen Appliances: Fridge, Stove, Dishwasher, Hood Fan, Washer & Dryer, All Electrical Light Fixtures, All Window Coverings, Furnace, Air Condition.
