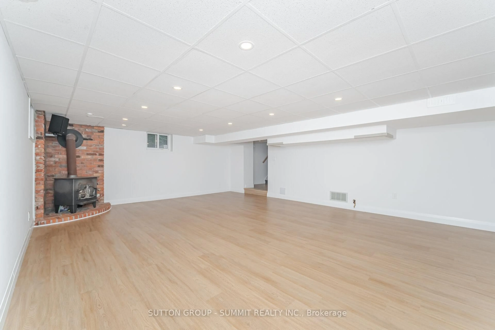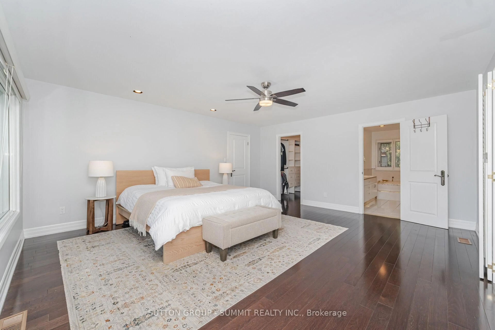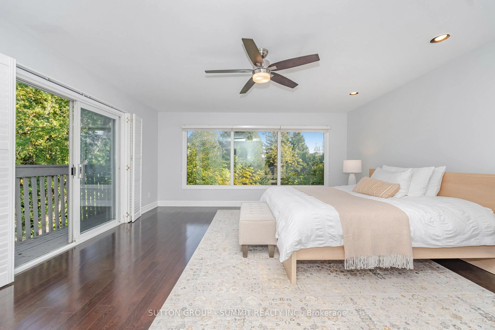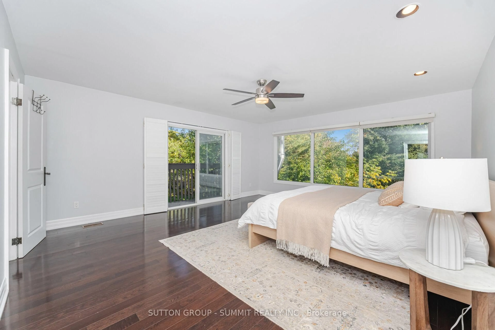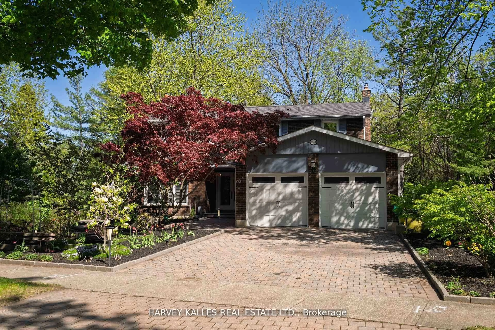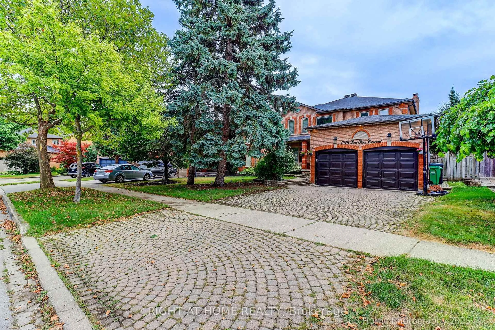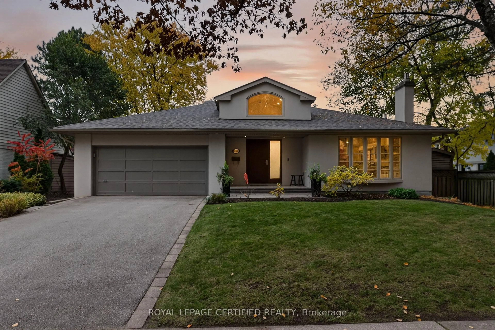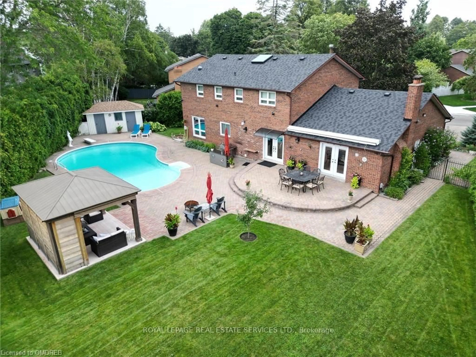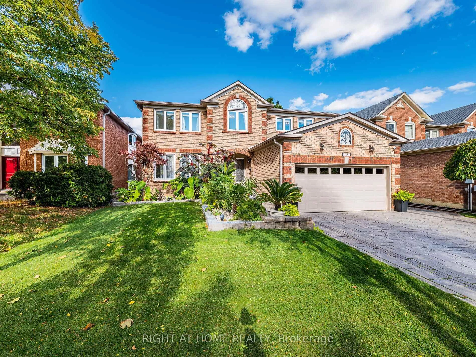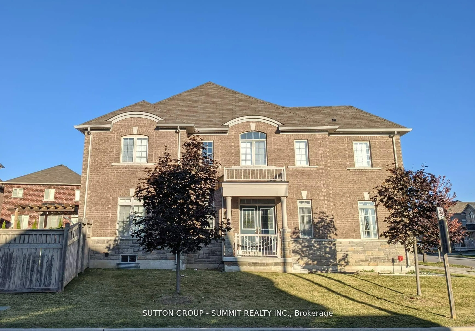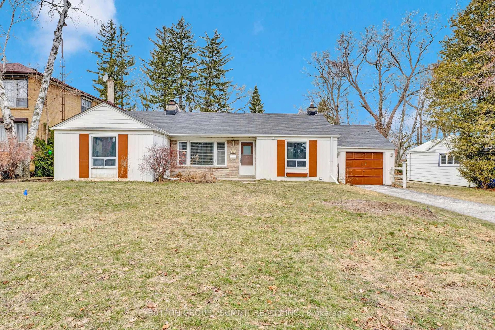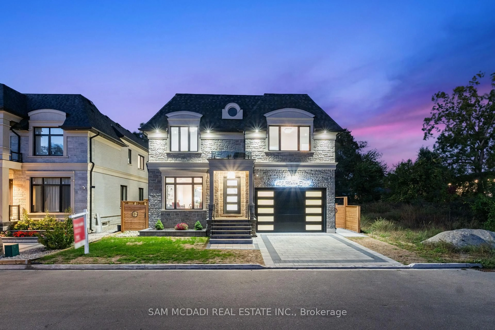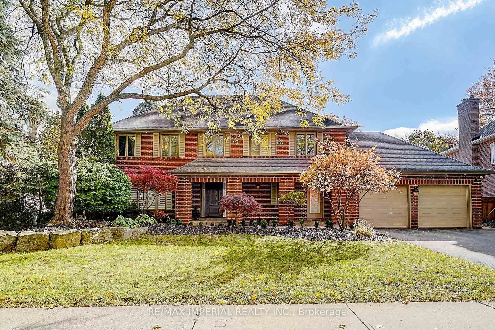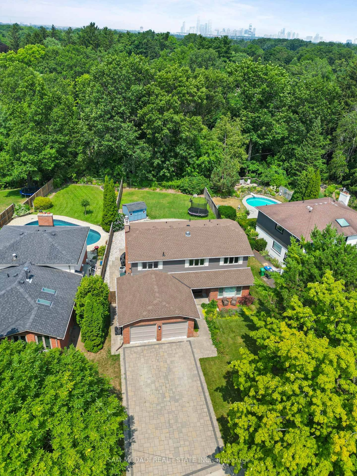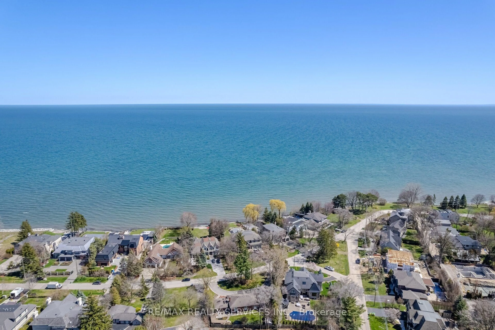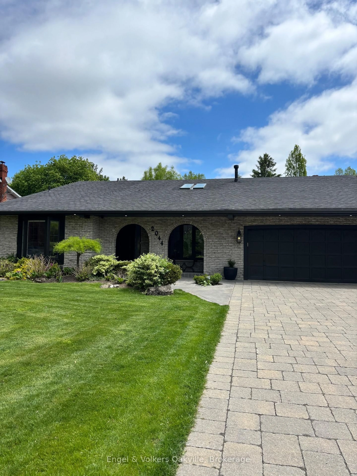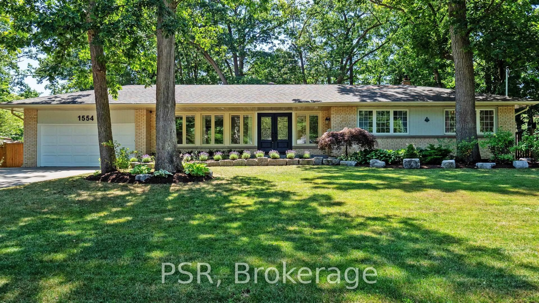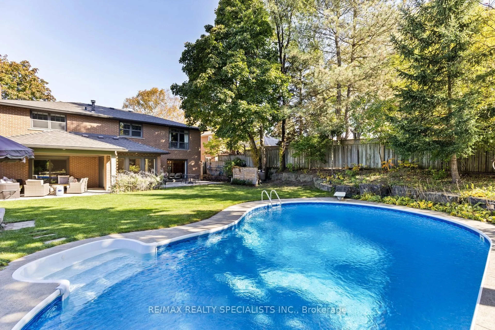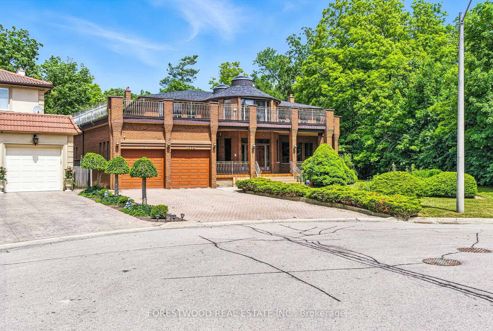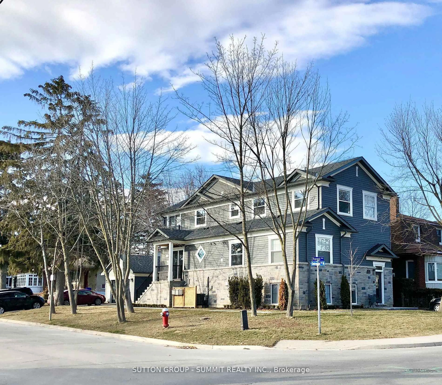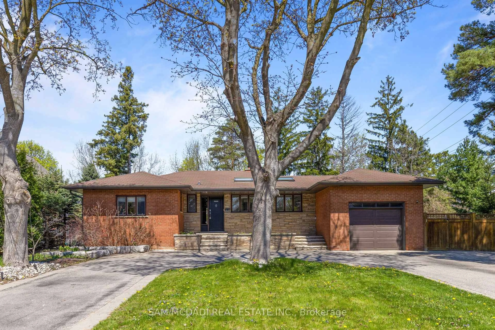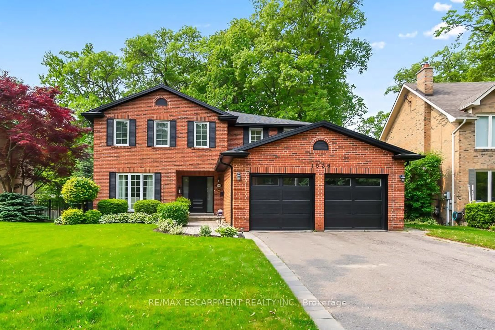1175 Kane Rd, Mississauga, Ontario L5H 2M2
Contact us about this property
Highlights
Estimated valueThis is the price Wahi expects this property to sell for.
The calculation is powered by our Instant Home Value Estimate, which uses current market and property price trends to estimate your home’s value with a 90% accuracy rate.Not available
Price/Sqft$842/sqft
Monthly cost
Open Calculator
Description
Welcome to your dream home in prestigious Lorne Park! An elegant and spacious detached 2-storey residence offering 3+2 bedrooms and 4 bathrooms, designed with both functionality and luxurious comfort in mind. This is the perfect home for large or multi-generational families seeking space, style, and serenity. Bathed in natural light from large windows and three skylights, the main floor flows beautifully from room to room.The gourmet kitchen is a chef's delight, featuring granite counter tops, stainless steel appliances, a ceramic tile backsplash, recessed lighting, a generous walk-in pantry, and a breakfast bar, ideal for busy mornings or casual entertaining. French doors open into a versatile living room with a mirrored double closet and motorized shades, easily convertible into a main-floor bedroom, home office, or guest suite. The inviting family room is anchored by a charming gas fireplace framed by a brick accent wall, and boasts California shutters and walkout access to a large elevated deck. Step outside to your private backyard oasis. The expansive deck is ideal for hosting summer gatherings, with mature trees offering shade and ultimate privacy. Upstairs, the primary suite is a true sanctuary featuring large windows with picturesque views, a private balcony, a massive walk-in closet, and a spa-like 5-piece ensuite with double sinks, a jacuzzi tub, and skylight. The fully finished basement offers luxury vinyl flooring throughout and a large rec room with endless possibilities, home theatre, fitness studio, yoga room, or office. Bonus features include a wine cellar, tankless water heater, and in-ground irrigation system. Located in one of Mississauga's most coveted neighbourhoods, just minutes to top-rated schools, Port Credit Village, GO Station, QEW, and the lakefront. A rare opportunity to live, relax, and thrive in Lorne Park.
Property Details
Interior
Features
Main Floor
Living
6.57 x 4.5hardwood floor / French Doors / Double Closet
Dining
4.24 x 3.64W/O To Deck / Pot Lights / Bay Window
Kitchen
4.86 x 2.36Pantry / Granite Counter / Breakfast Bar
Family
5.75 x 5.22hardwood floor / California Shutters / Gas Fireplace
Exterior
Features
Parking
Garage spaces 2
Garage type Detached
Other parking spaces 4
Total parking spaces 6
Property History
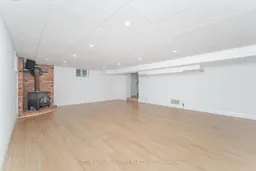 39
39
