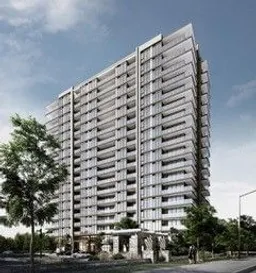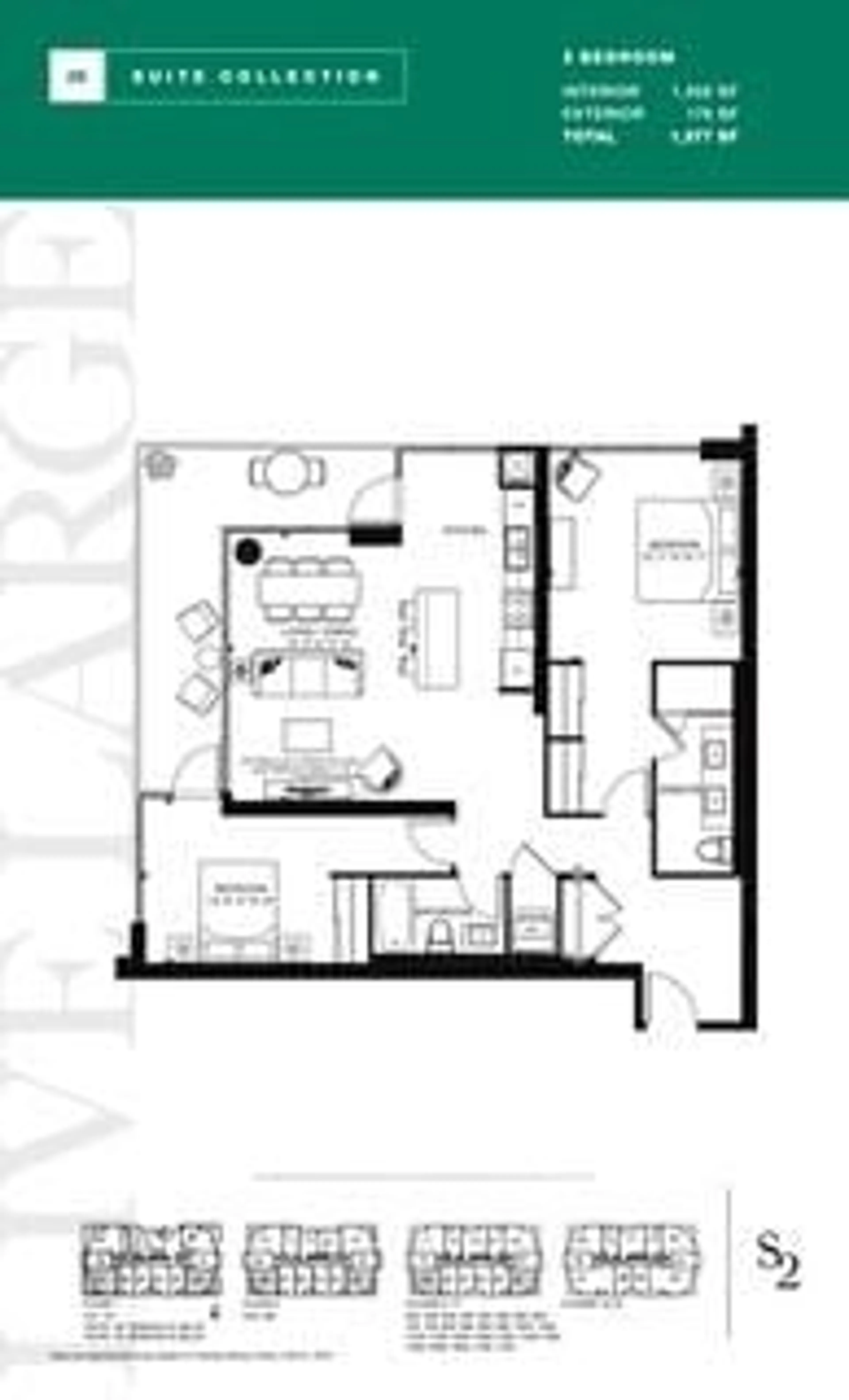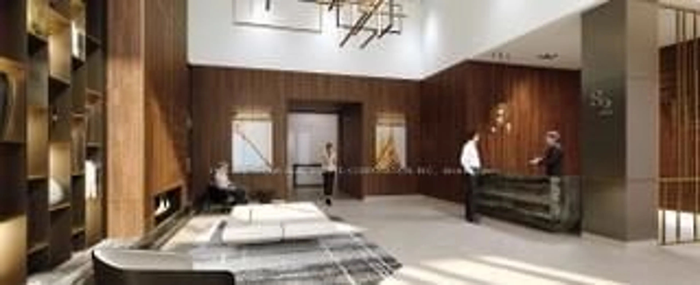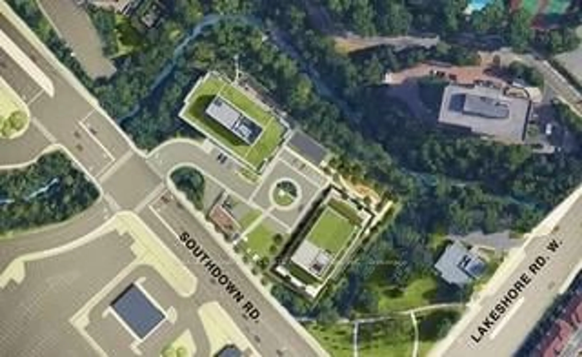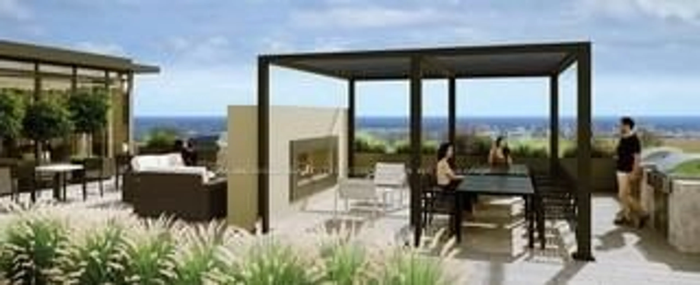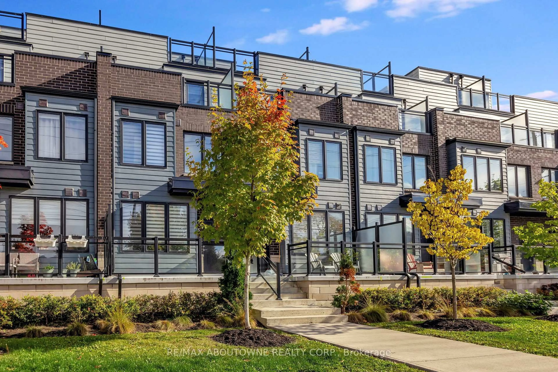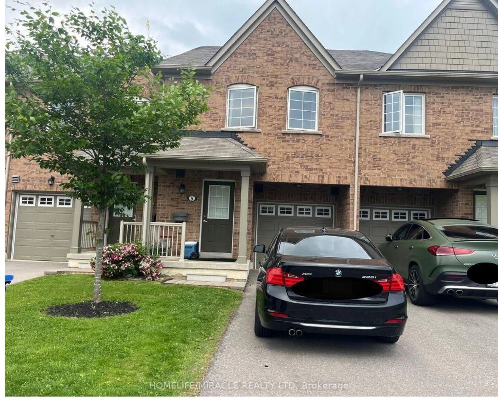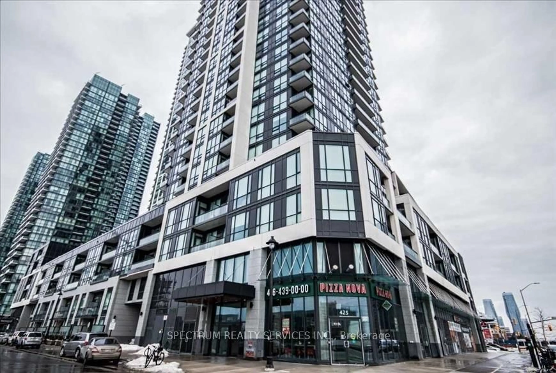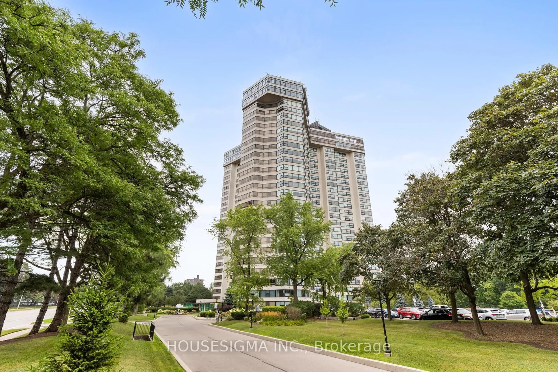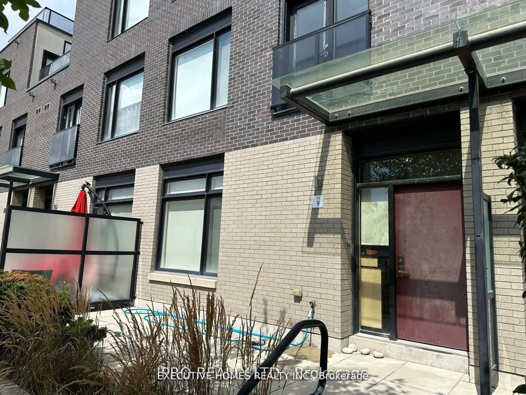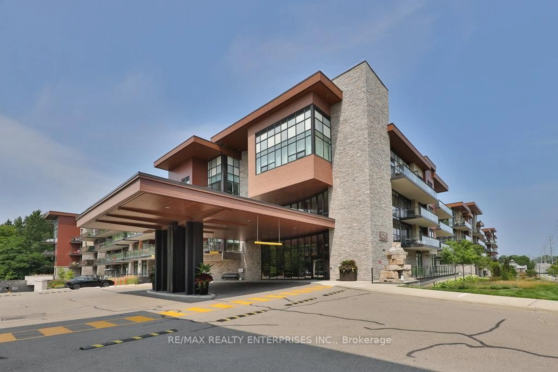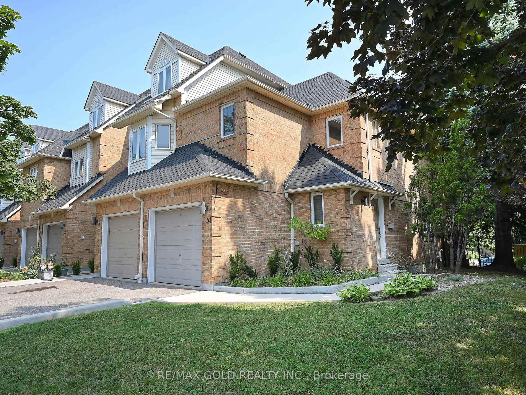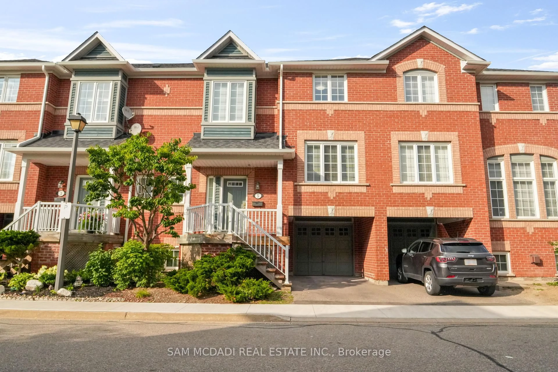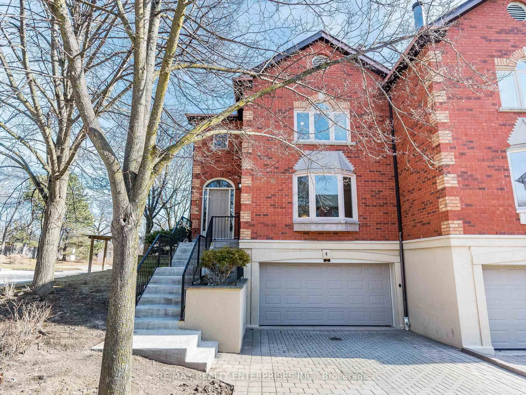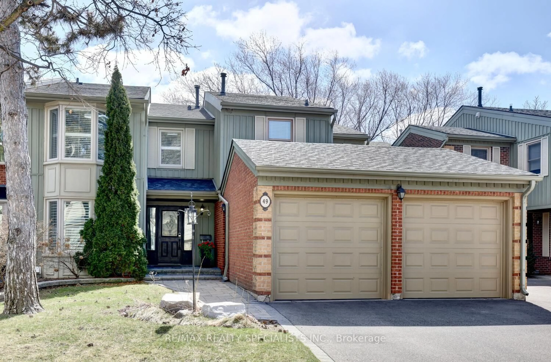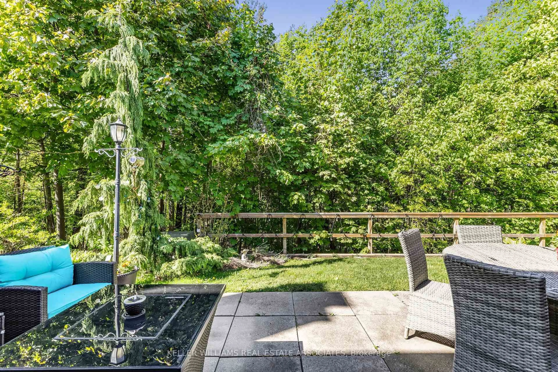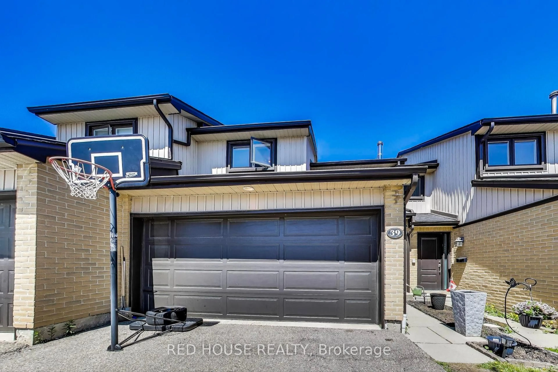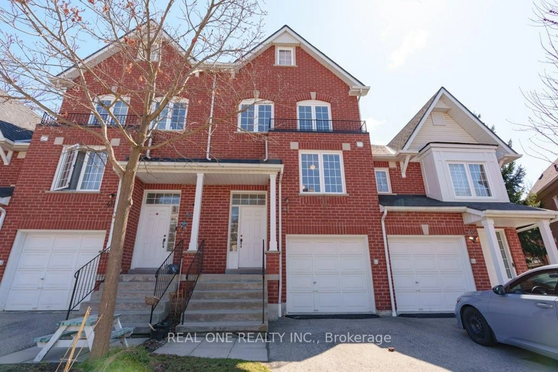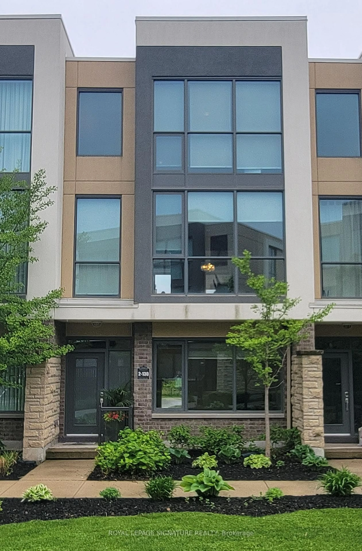1035 Southdown Rd #1709, Mississauga, Ontario L5J 0A3
Contact us about this property
Highlights
Estimated valueThis is the price Wahi expects this property to sell for.
The calculation is powered by our Instant Home Value Estimate, which uses current market and property price trends to estimate your home’s value with a 90% accuracy rate.Not available
Price/Sqft$913/sqft
Monthly cost
Open Calculator

Curious about what homes are selling for in this area?
Get a report on comparable homes with helpful insights and trends.
+6
Properties sold*
$588K
Median sold price*
*Based on last 30 days
Description
Brand new 1202 sf SW suite, lake views with wrap around balcony. Living, Dining and Kitchen Open concept with floor to ceiling windows all around. Stainless Steel fridge, dishwasher, built in microwave in the island, induction cooktop and built in oven. Quartz counters throughout the kitchen and baths. Primary bedroom has double closets and ensuite with double sinks and frameless glass shower.2nd bedroom has a large closet and walkout. TANDEM parking (1 long space for 2 cars) and storage locker are included. Rooftop lounge, indoor pool
Property Details
Interior
Features
Flat Floor
Bathroom
0.0 x 0.0Porcelain Floor / 4 Pc Bath
Living
3.7 x 5.3Combined W/Dining / Open Concept / Vinyl Floor
Kitchen
0.0 x 0.0Centre Island / W/O To Balcony / Quartz Counter
Primary
3.38 x 4.14Double Closet / Ensuite Bath / Large Window
Exterior
Features
Parking
Garage spaces 2
Garage type Underground
Other parking spaces 0
Total parking spaces 2
Condo Details
Amenities
Concierge, Gym, Indoor Pool, Guest Suites, Rooftop Deck/Garden, Visitor Parking
Inclusions
Property History
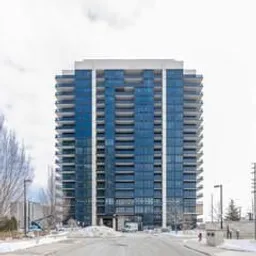 5
5