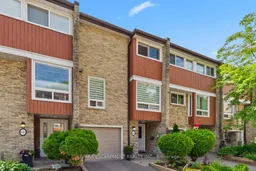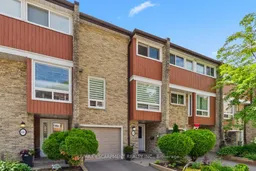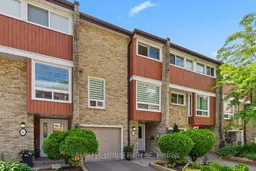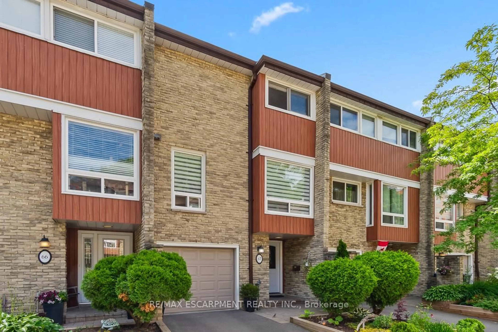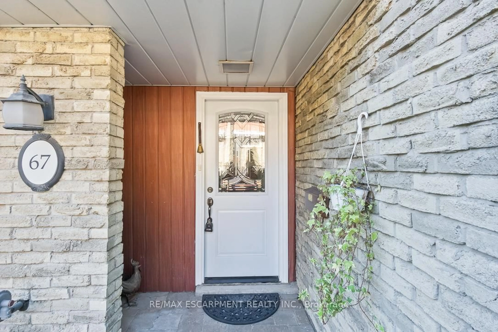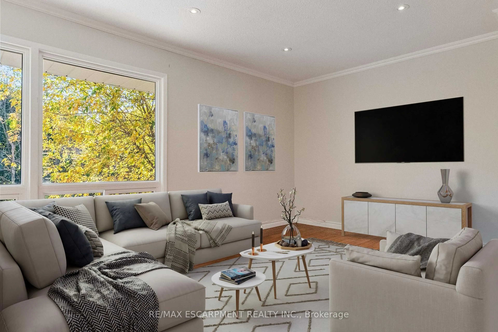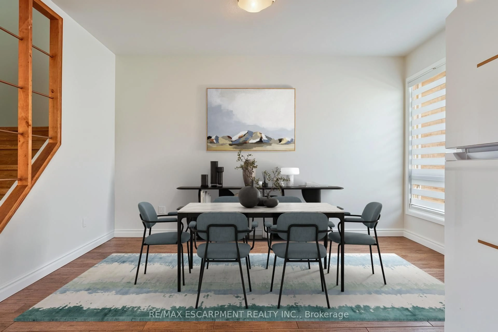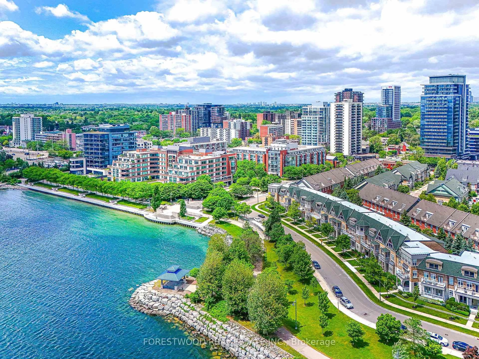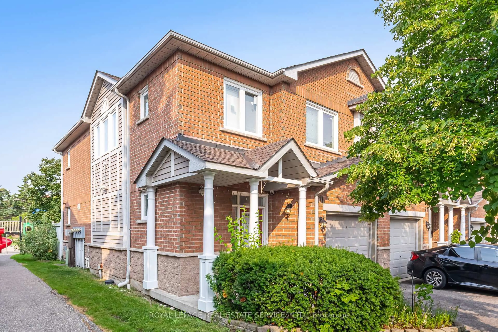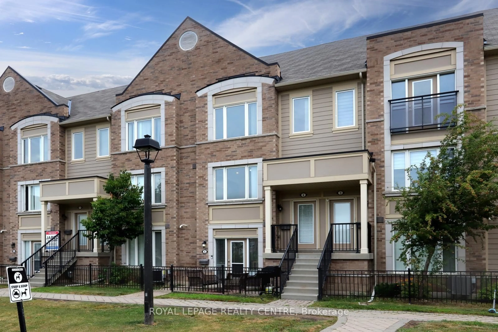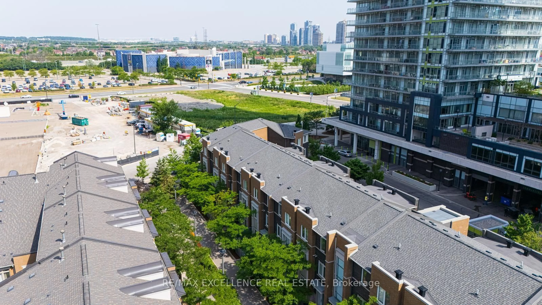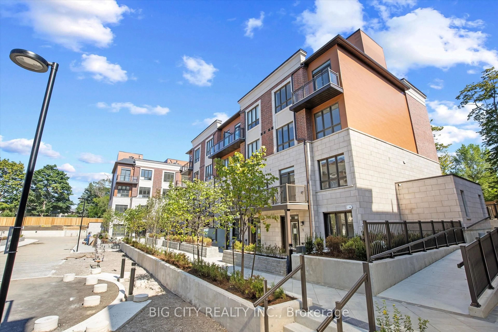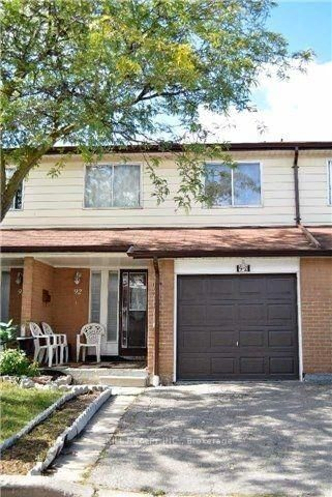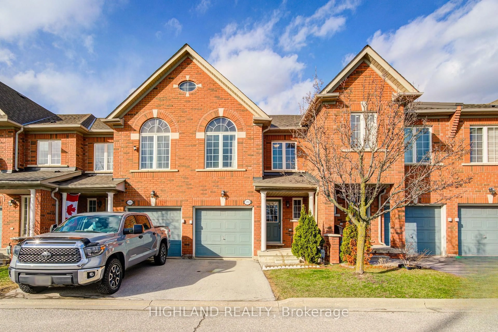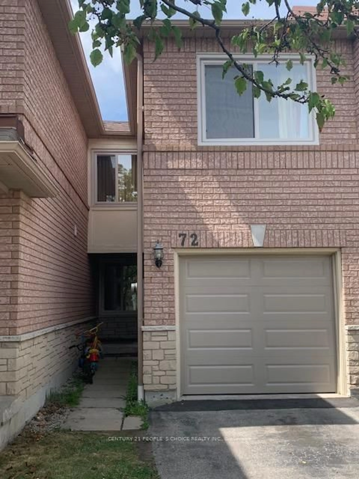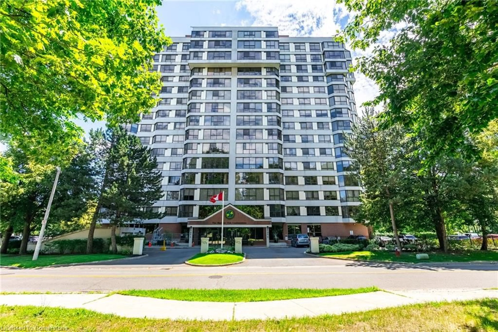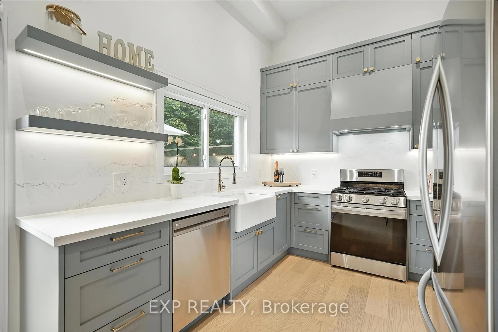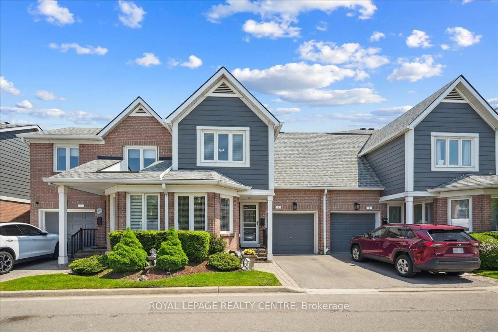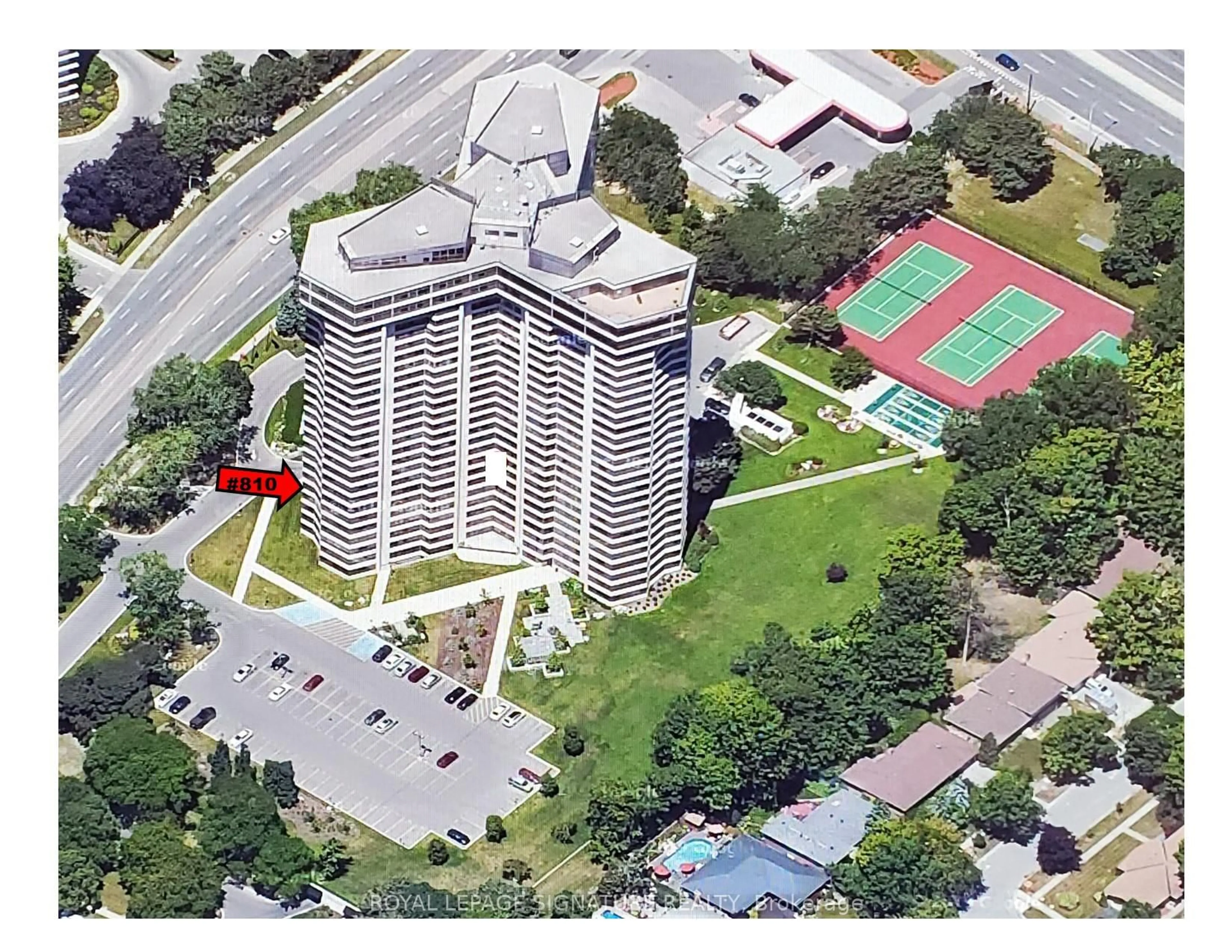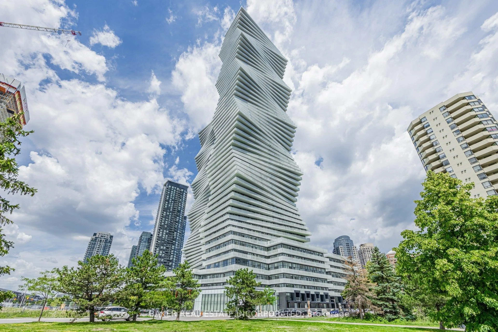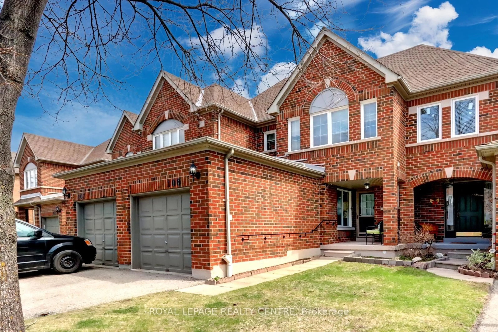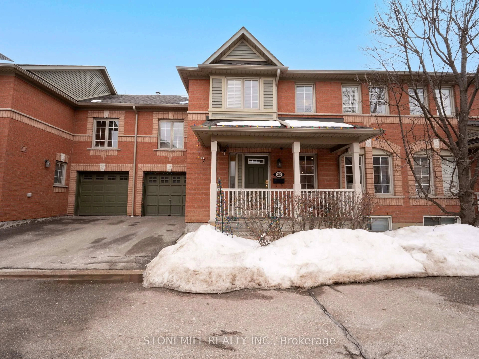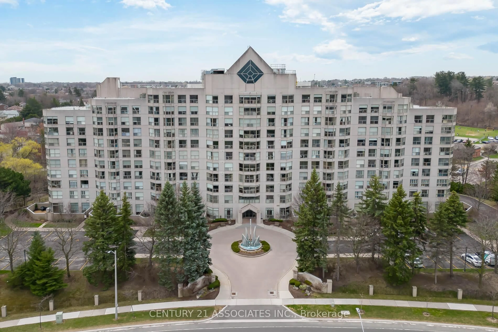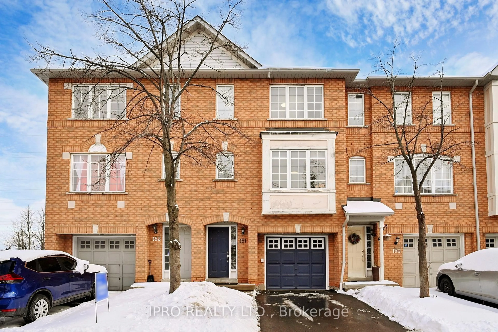915 Inverhouse Dr #67, Mississauga, Ontario L5J 4B2
Contact us about this property
Highlights
Estimated valueThis is the price Wahi expects this property to sell for.
The calculation is powered by our Instant Home Value Estimate, which uses current market and property price trends to estimate your home’s value with a 90% accuracy rate.Not available
Price/Sqft$509/sqft
Monthly cost
Open Calculator

Curious about what homes are selling for in this area?
Get a report on comparable homes with helpful insights and trends.
+10
Properties sold*
$725K
Median sold price*
*Based on last 30 days
Description
Welcome to this beautiful and spacious townhome, located in the highly sought-after Clarkson Village neighbourhood. All levels of this residence sits above-grade. There are many upgrades offering bright, stylish and open-concept living- perfect for comfortable and convenient lifestyles. Enjoy spectacular year-round south-facing views of the skyline, mature trees and Sheridan Creek from the comfort of your home. The main level boasts elegant hardwood floors large windows, filling the space with natural light. The open-concept kitchen seamlessly connects to a generous dining area, creating an inviting atmosphere for entertaining and everyday living. All three bedrooms are generously sized featuring hardwood floors and large windows, ensuring each room is bright and welcoming with plenty of natural light. The ground level offers convenient interior garage access, a practical powder room and a bright laundry space. New owners have the flexibility to utilize this area as a scenic den or office, with a walk-out leading to a stunning, south-facing private backyard oasis. The fully fenced backyard features a deck and custom-built garden beds, providing an ideal setting for relaxation and entertaining. Enjoy tranquil views of the greenbelt, mature trees, and ravine, offering peace and privacy. This well-managed complex includes amenities such as a playground, outdoor pool, visitor parking and a welcoming community of neighbours. This home is conveniently located within walking distance to charming Clarkson Village, restaurants, shops, schools, Go Train, parks, grocery stores and shopping plazas. There is easy access to major highways as well as ort Credit, Lake Ontario and Toronto. This is truly a move-in ready home offering comfort, style and convenience in a fantastic location.
Property Details
Interior
Features
Main Floor
Laundry
3.86 x 3.28Overlook Greenbelt / W/O To Sundeck / Laundry Sink
Utility
2.51 x 1.3Tile Floor / South View / W/O To Garage
Foyer
2.24 x 2.13Closet / Tile Floor / 2 Pc Bath
Exterior
Features
Parking
Garage spaces 1
Garage type Attached
Other parking spaces 1
Total parking spaces 2
Condo Details
Inclusions
Property History
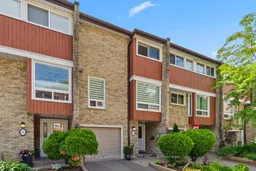 12
12