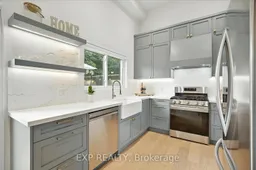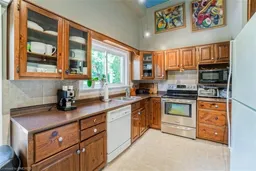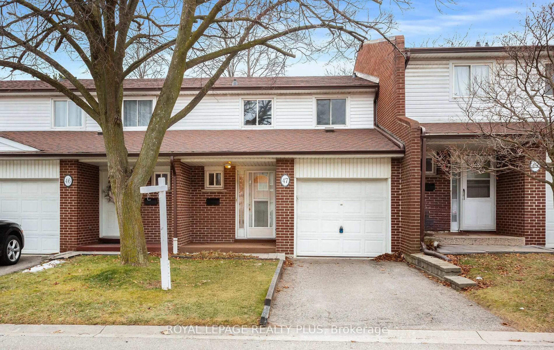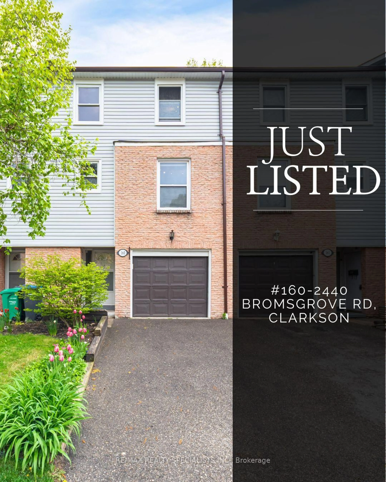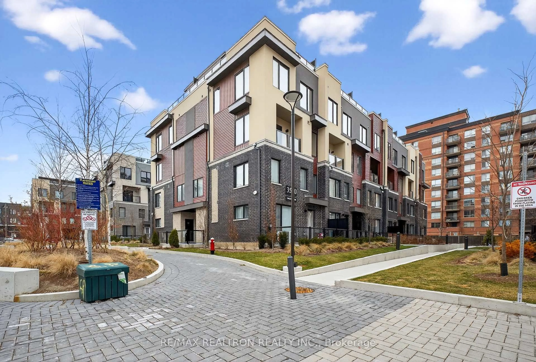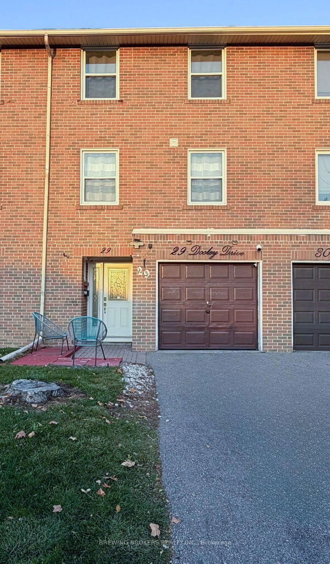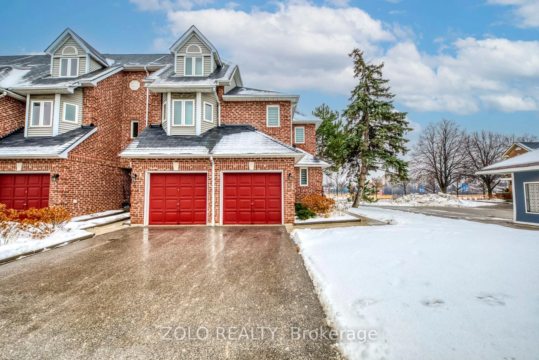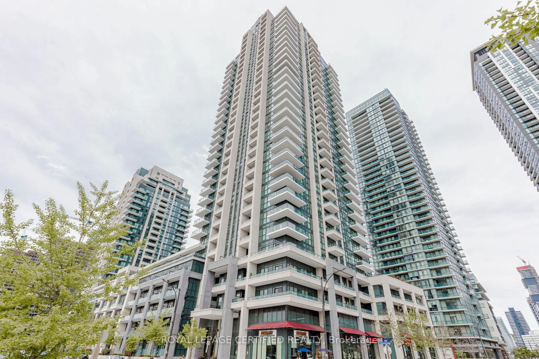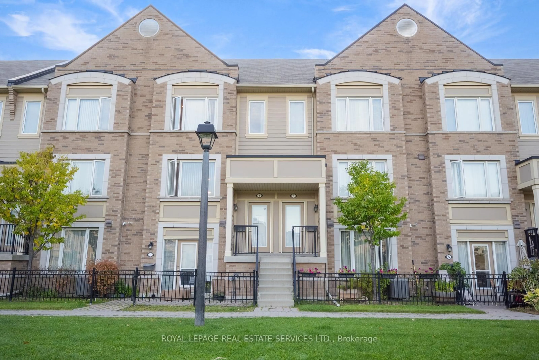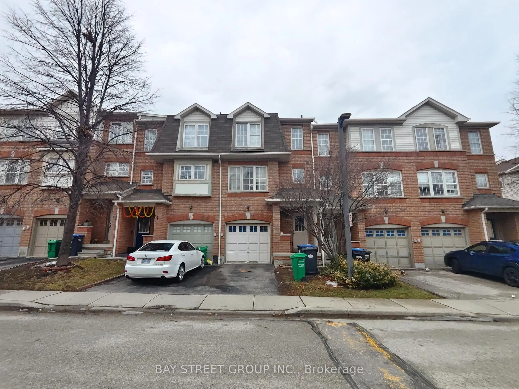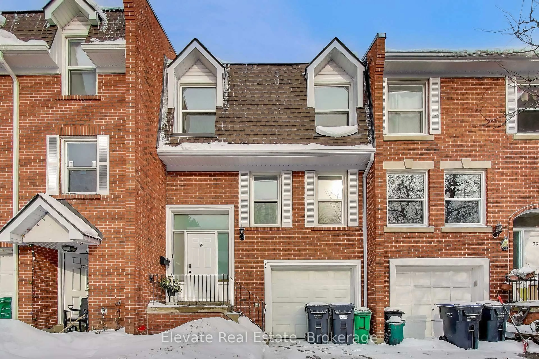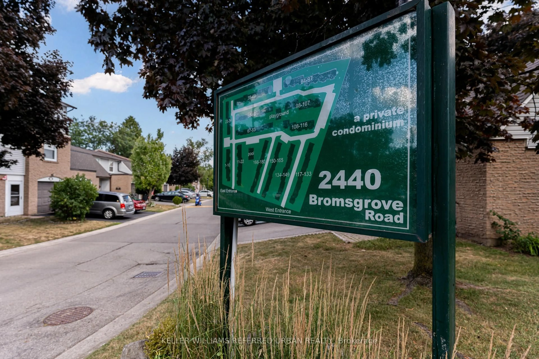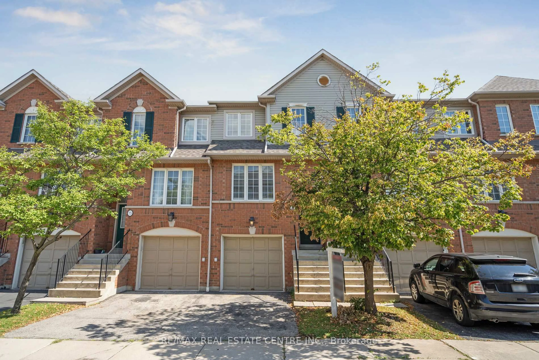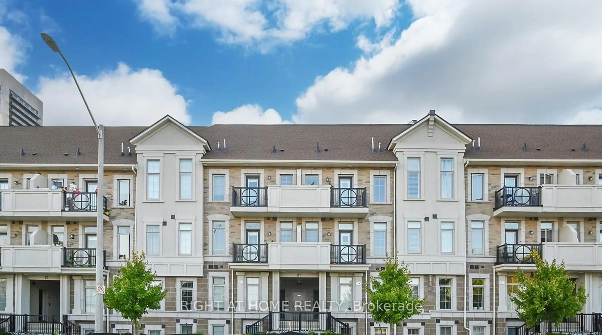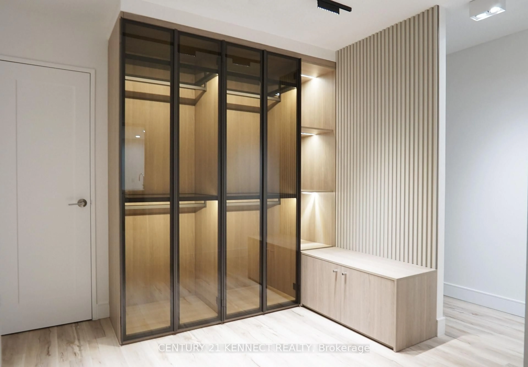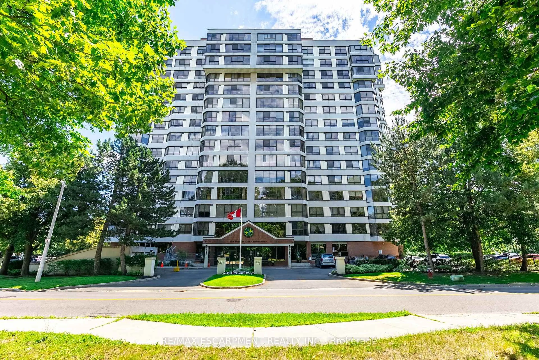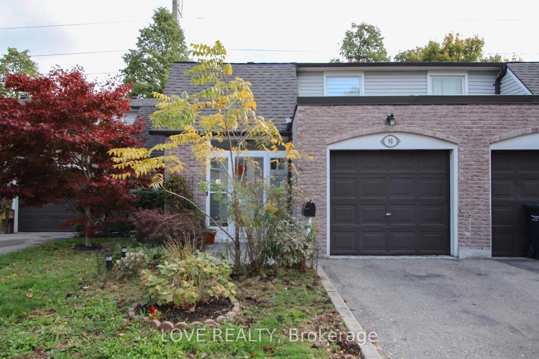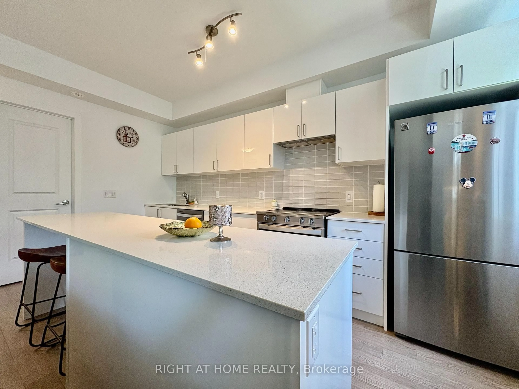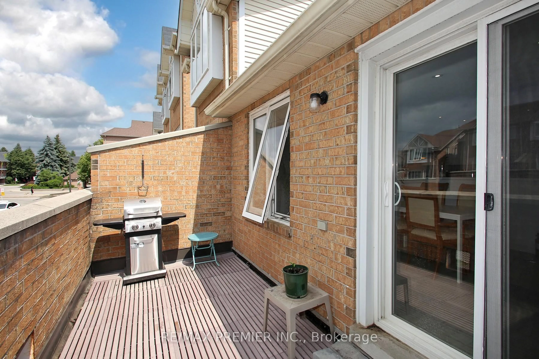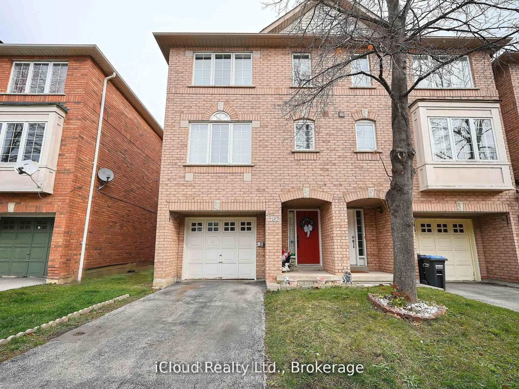In a league of its own, this 3 bedroom executive townhome has spared no expense in upgrades! Complete with sophisticated, top quality, designer inspired finishes throughout, with a level of craftsmanship and rare attention to detail that is sure to impress. Featuring an open concept layout filled with natural light, the living room and dining room seamlessly connect functionality and exquisite style. Perfect for entertaining, with not only one walk-out balcony from the living room, but another walk-out to the expansive back deck from the kitchen, this home has plenty of outdoor living space to enjoy. The show-stopper kitchen features high end cabinetry, custom pull-out drawers, a stunning pantry with built-in shelving, LED lighting, quartz countertops, stainless steel appliances, and patio sliding doors to the private 360 sq ft deck overlooking a ravine. Upstairs features spacious bedrooms, the primary with a wall-to-wall closet including more custom built-ins, a contemporary 5-piece bathroom with large jacuzzi tub and glass shower, and the convenience of an upper level laundry room with yet again more state-of-the-art finishes. All the storage space throughout the home is also impressive, slatwall panels installed in the utility room downstairs as well as in the garage, and an additional crawl space under the stairs for maximum practicality. Nestled within a family friendly community, Clarkson Go Station just steps away, and close proximity to great schools, parks, trails, shops and restaurants. See full list of upgrades completed by industry professionals in the attachments.
Inclusions: Fridge, Stove, Dishwasher, Laundry Washer & Dryer, All ELFs, All Window Coverings
