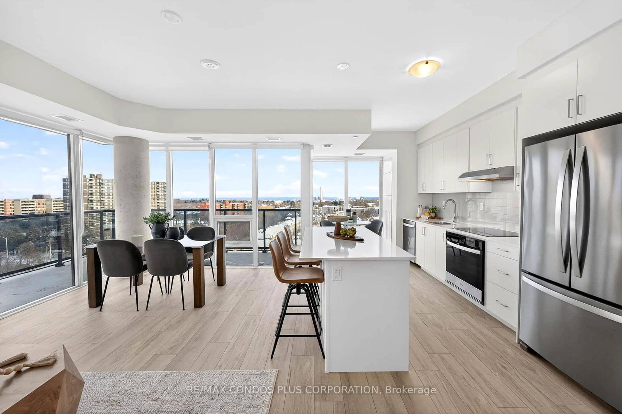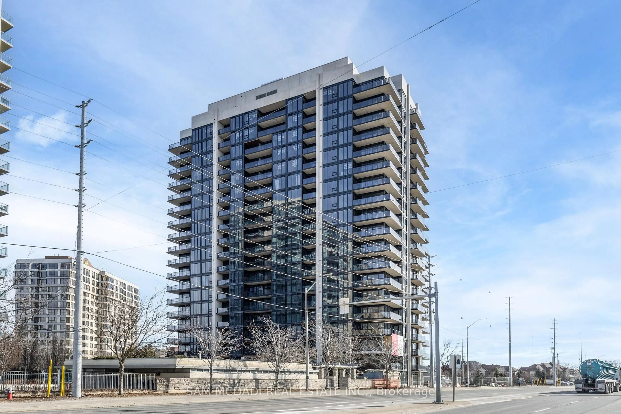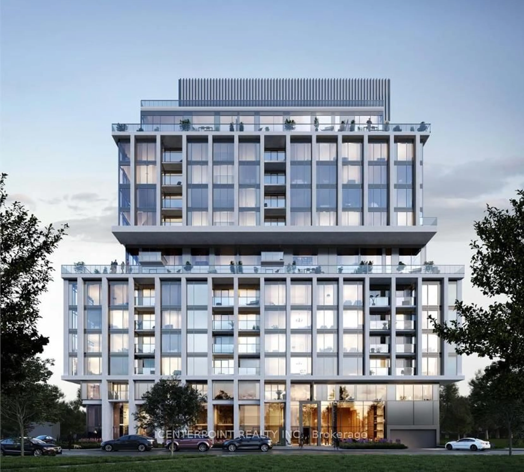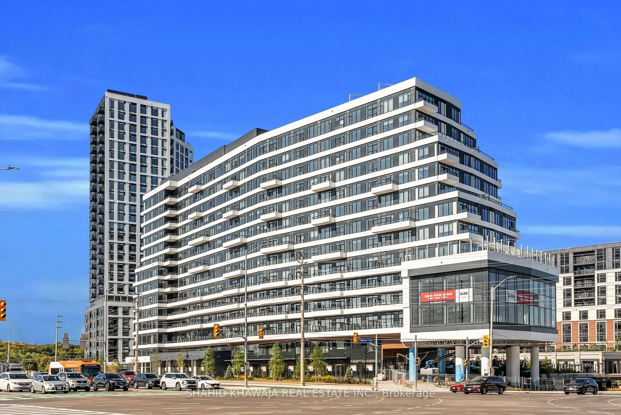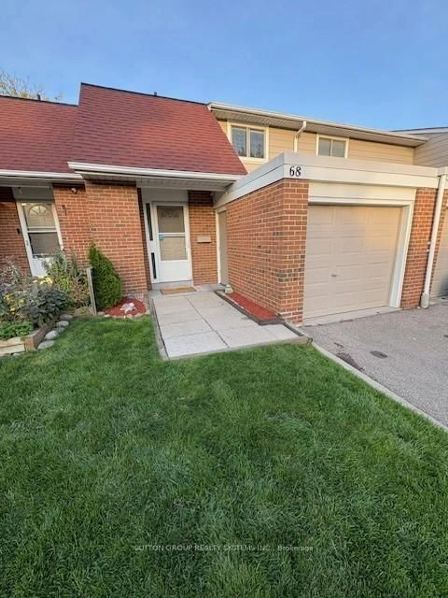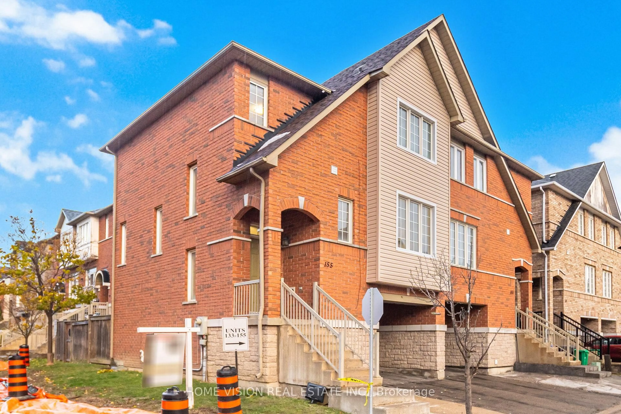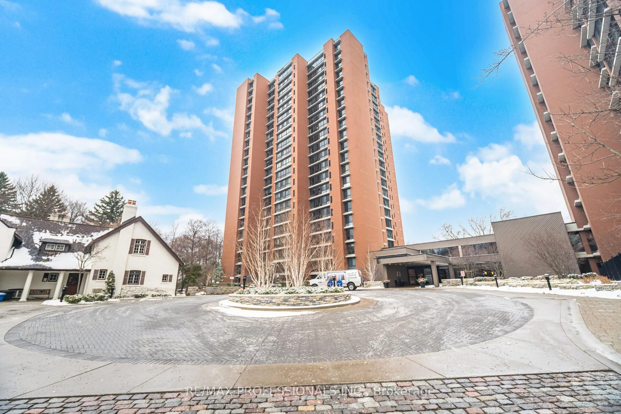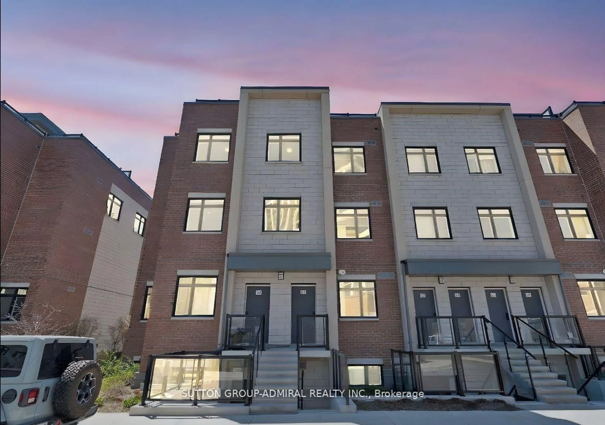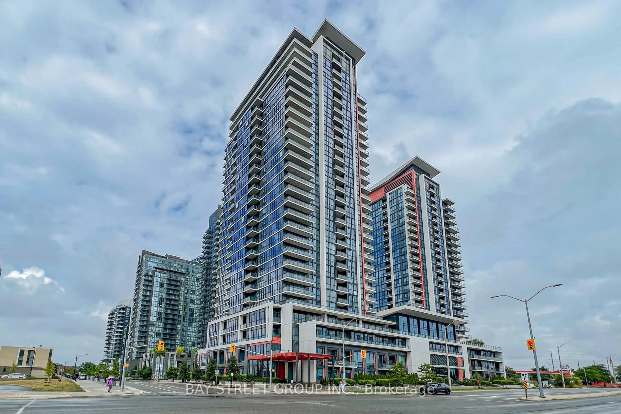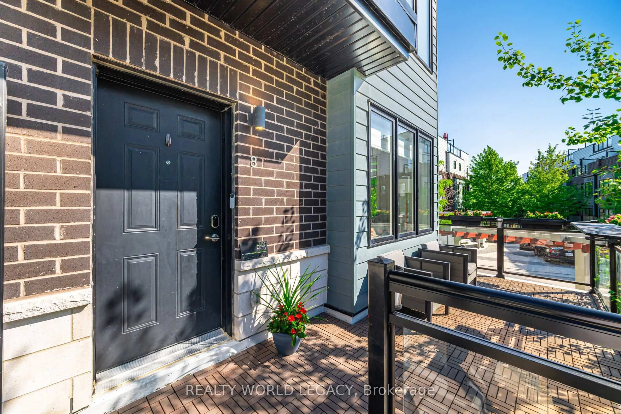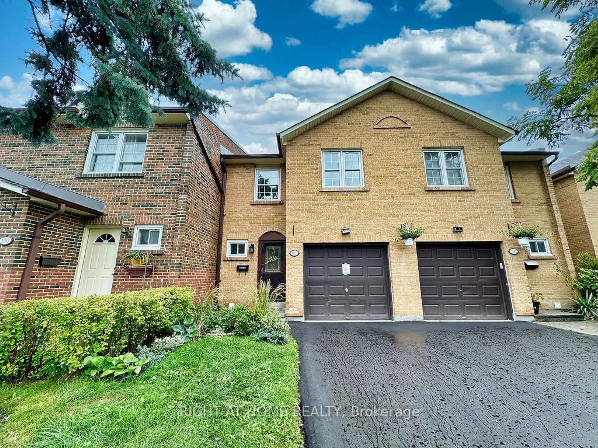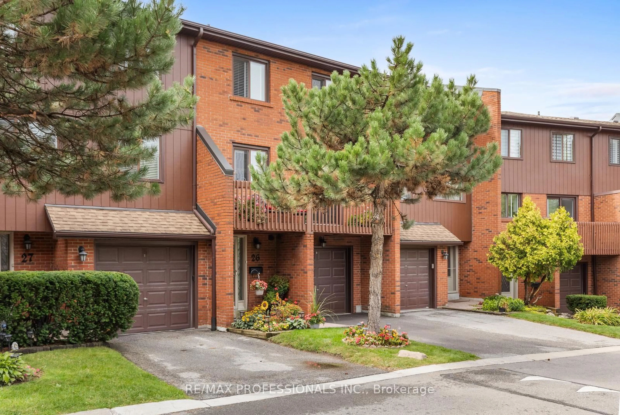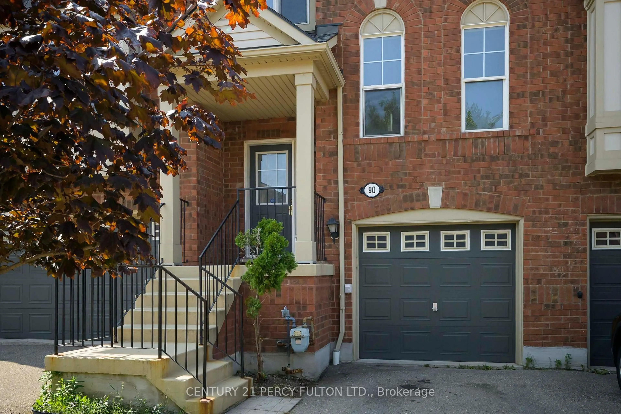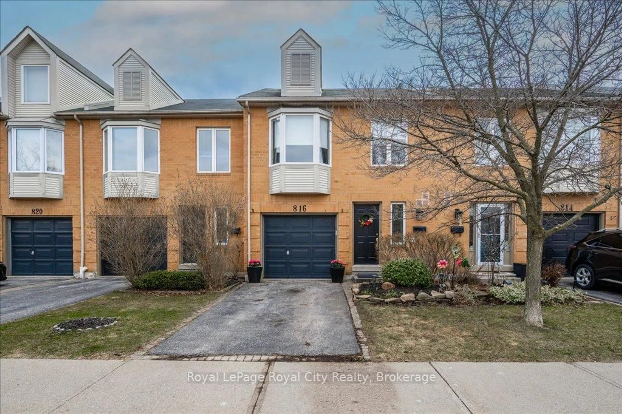Incredible opportunity to own a rarely offered 2 bed, 2 bath penthouse in the prestigious Sheridan Club at Walden Spinney. This bright and spacious corner unit offers over 1,300 sq ft of well-appointed living space with 3 floor-to-ceiling windows showcasing spectacular views of Lake Ontario, the Toronto skyline, and the Walden Spinney Clubhouse. The open-concept living and dining areas are perfect for entertaining, while the kitchen features ample cabinetry and a separate eat-in area. The primary bedroom is bright and spacious with 4-piece ensuite, and breathtaking views. Ideal for downsizers, this unit offers generous storage space both in-suite and within the building, and includes one underground parking spots. Condo fees cover all major utilities—heating, cooling, water, building insurance, and common elements—as well as membership to the exclusive Walden Club, which offers tennis, squash and pickleball courts, an outdoor pool, playground, party room, and clubhouse. Residents also enjoy access to the Sheridan Club with an indoor pool, gym, and a vibrant calendar of social events. Walking distance to Clarkson GO, parks, and shopping. A turnkey lifestyle in a coveted community, ready for your personal touch.
Inclusions: Other,Fridge, Stove, Dishwasher, Washer & Dryer
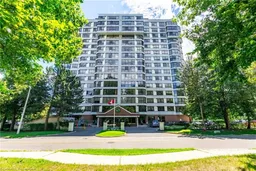 39
39

