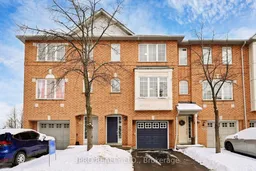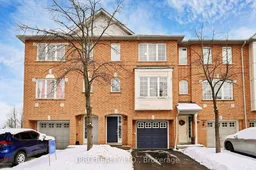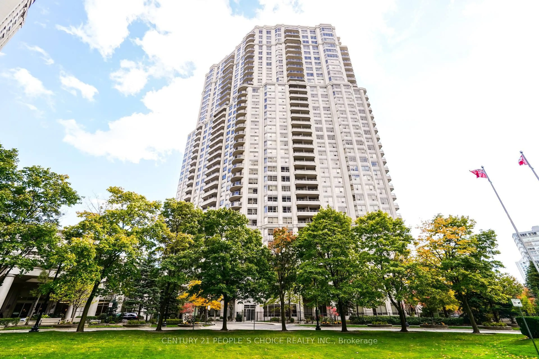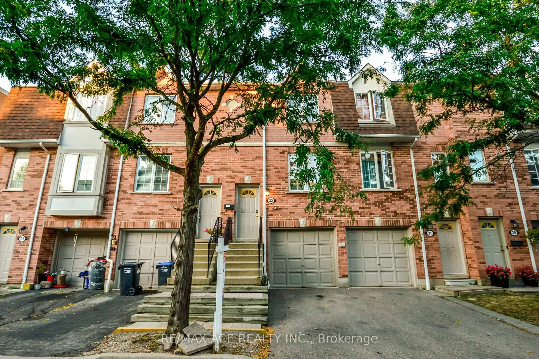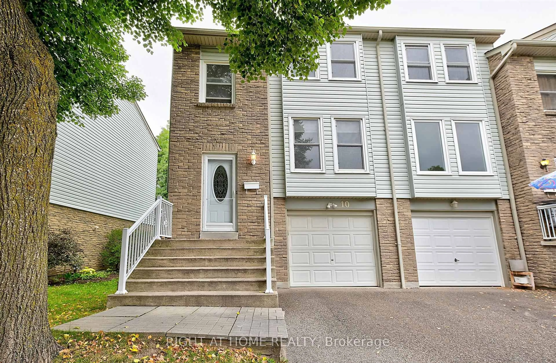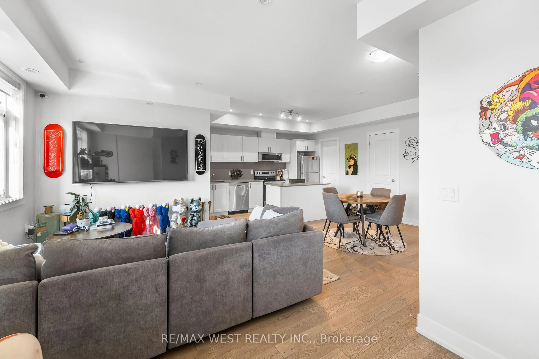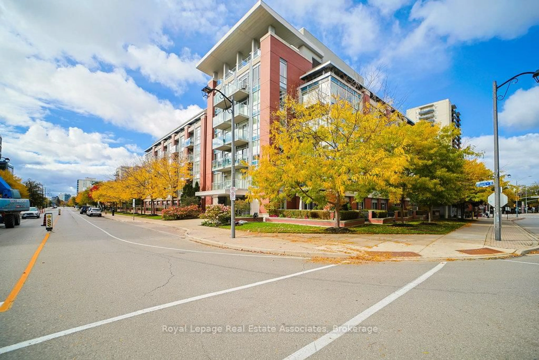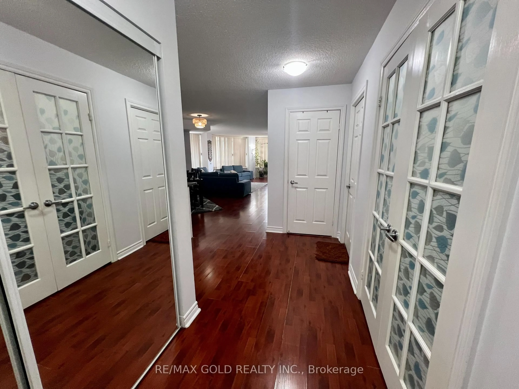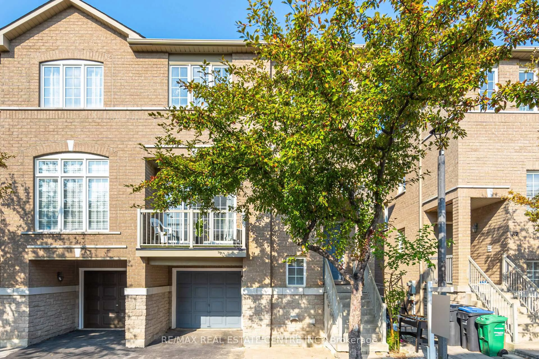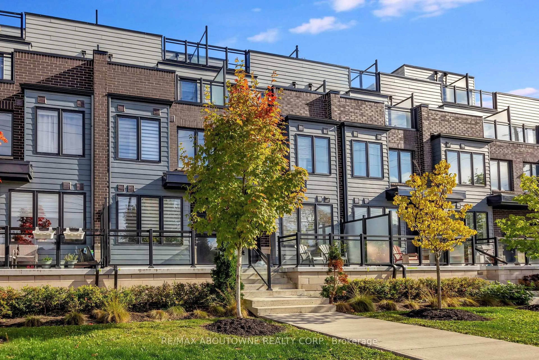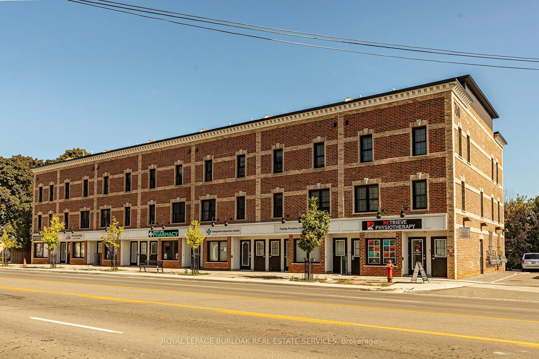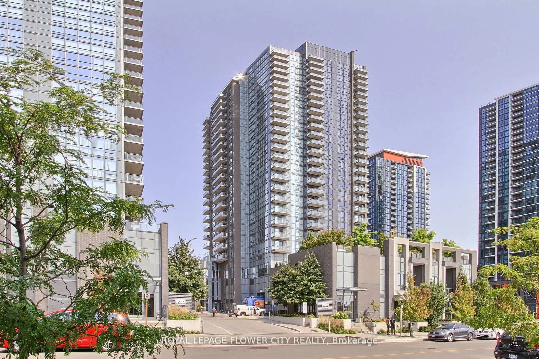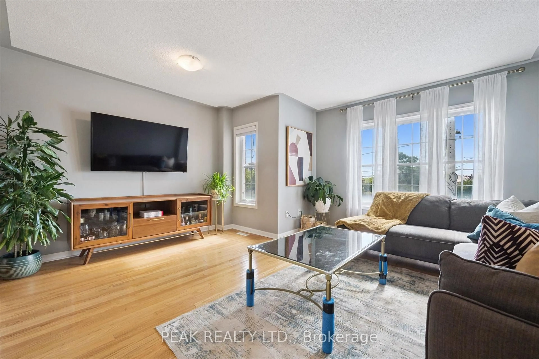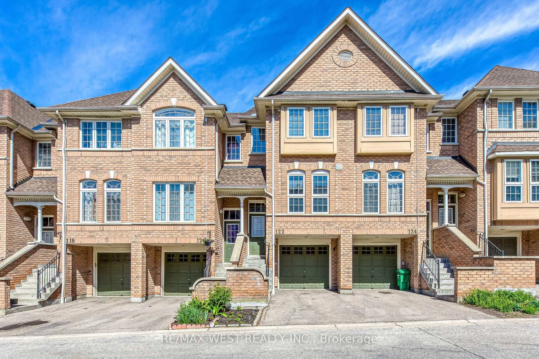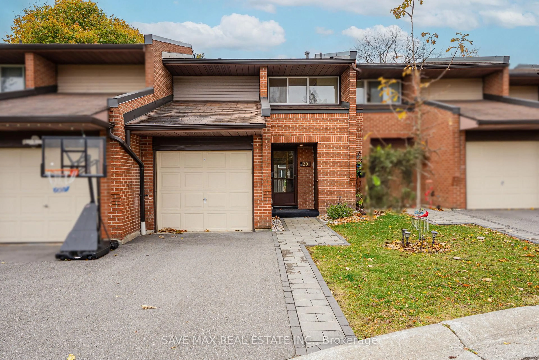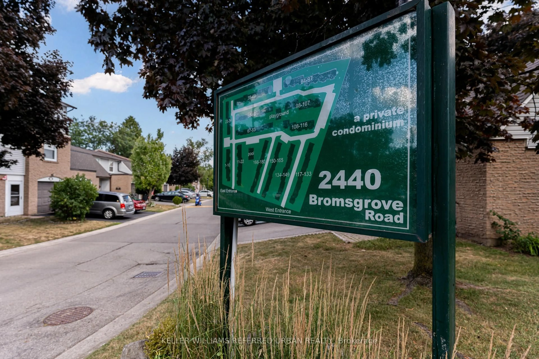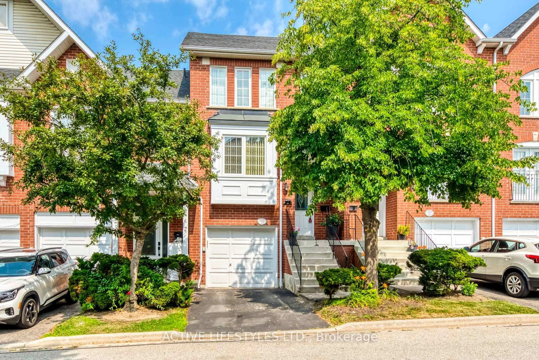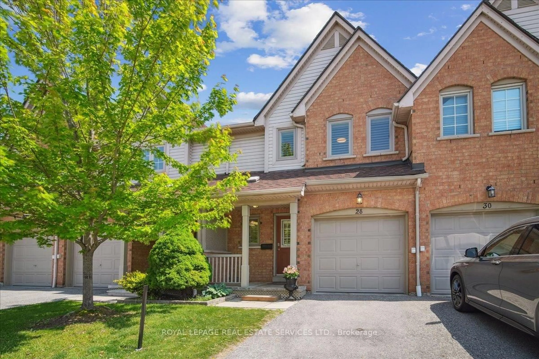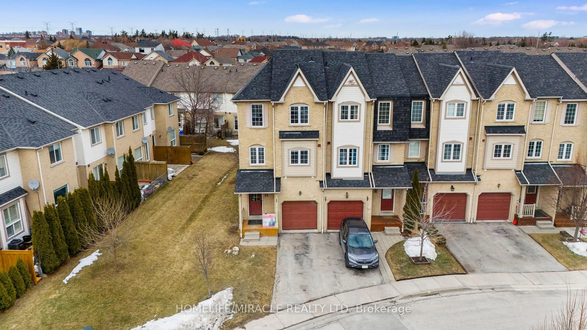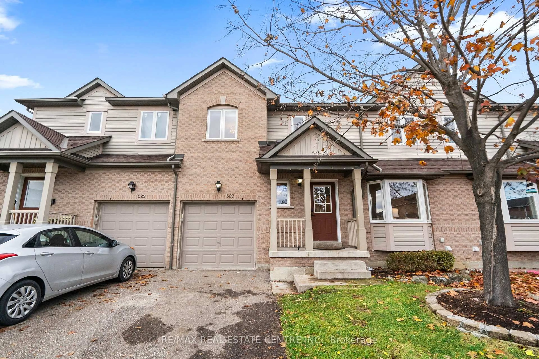Prime Location! Welcome to this bright and beautiful townhouse, situated in a highly sought-after, prestigious, and family-friendly neighborhood of Mississauga. Featuring 3 bedrooms and 3 bathrooms, the home boasts a stunning open-concept layout with distinct living, family, and dining areas. The primary suite features large window and closet, and updated full ensuite bathroom, creating a private sanctuary for relaxation. The finished walk-out basement with high ceilings offers versatile living space that can be used as a home office, rec room, or even a fourth bedroom, with direct access to the backyard. With incredibly low condo fees, this property offers exceptional value. The location is perfect, just minutes from major highways, top-rated schools, parks, Square One Mall, Frank McKechnie Community Centre, Cooksville GO Station, and the MiWay terminal. Additional access is available through Hurontario Street, and with the new LRT and Pearson Airport nearby, transportation is a breeze. The property backs onto lush greenery with no rear neighbors, and a childrens play area is just steps from the complex. With an abundance of natural light and a fresh, welcoming atmosphere, this home has everything youve been looking for!
Inclusions: S/S Appliances including Fridge, Dishwasher, Stove. Washer/Dryer, Window Coverings andLight Fixtures.
