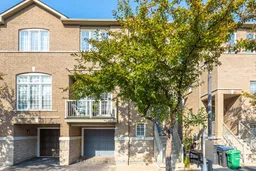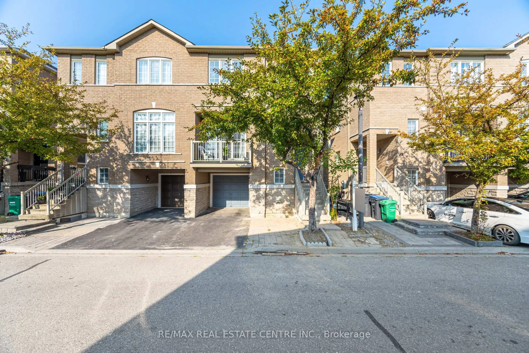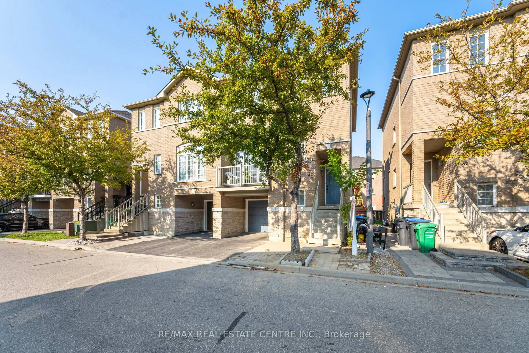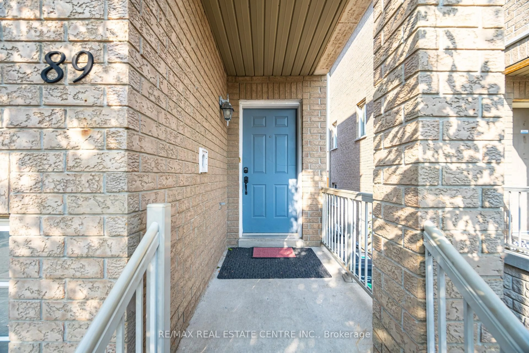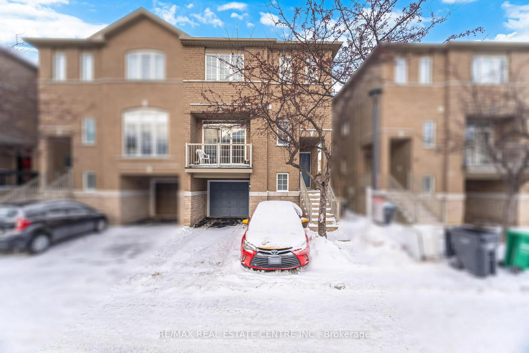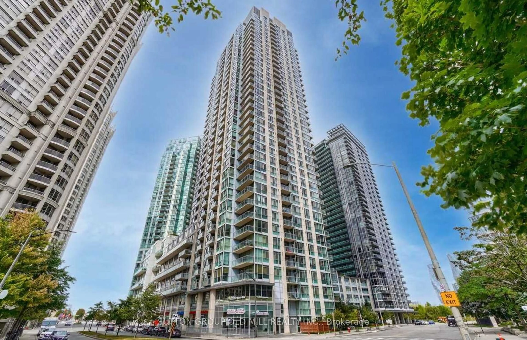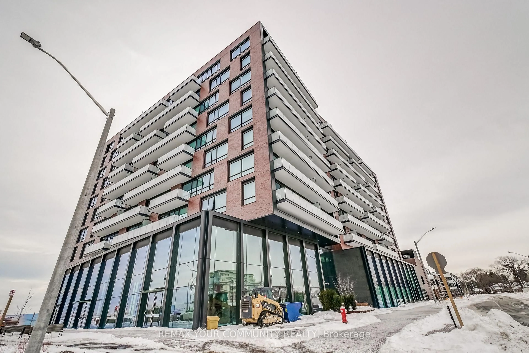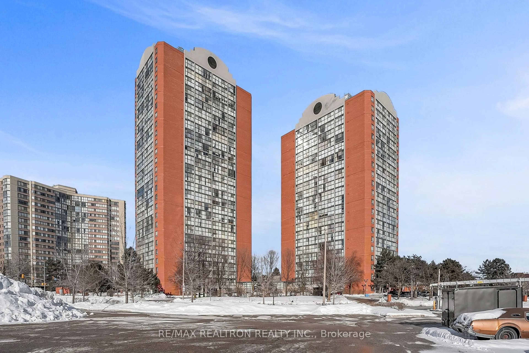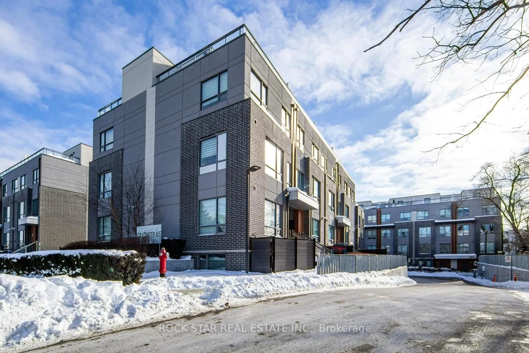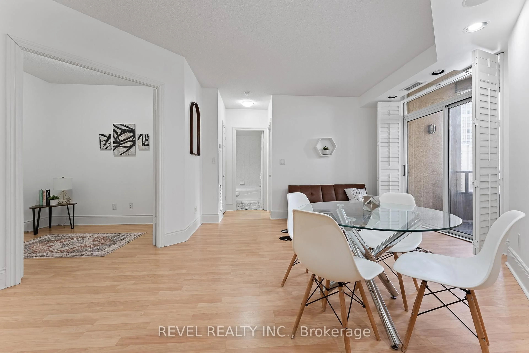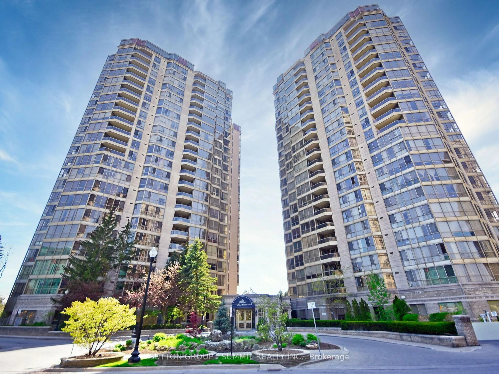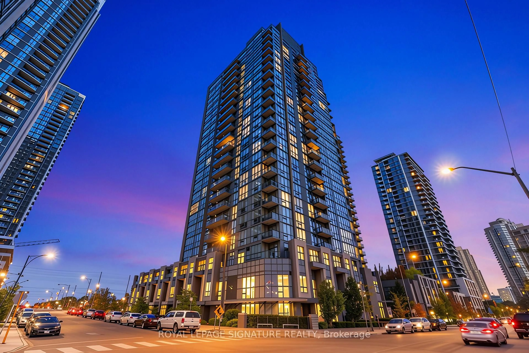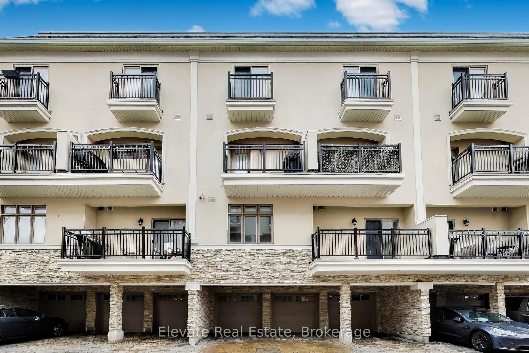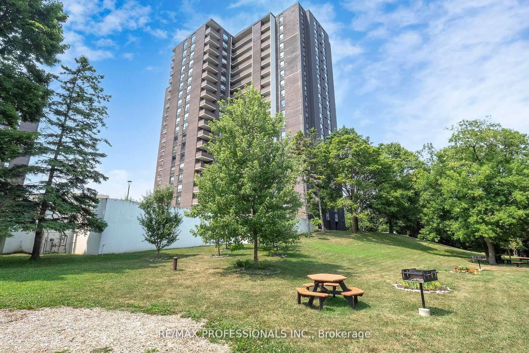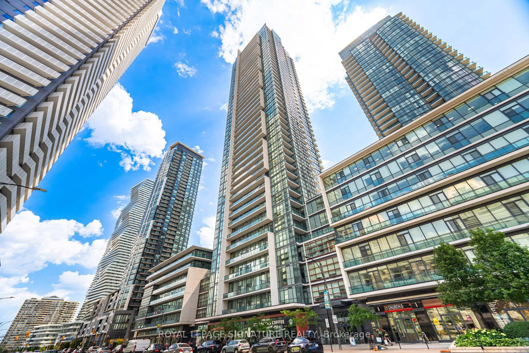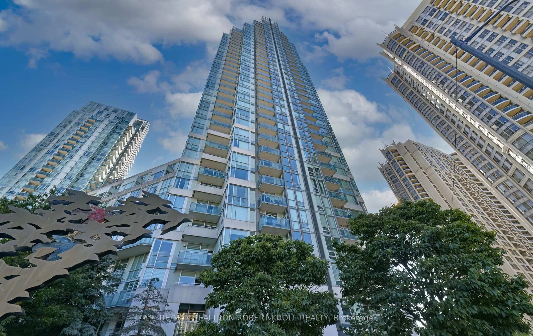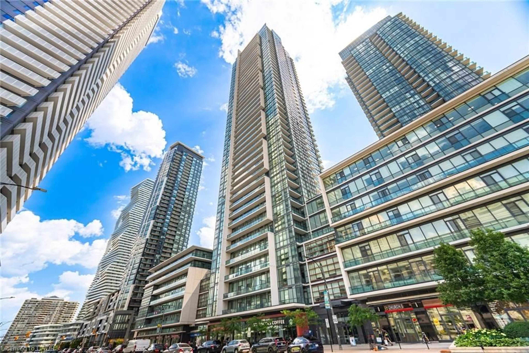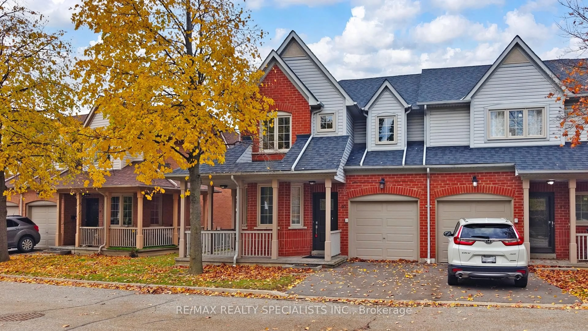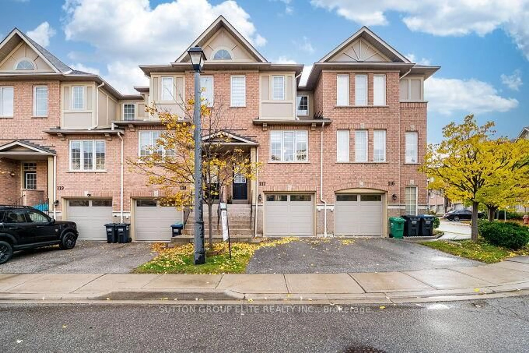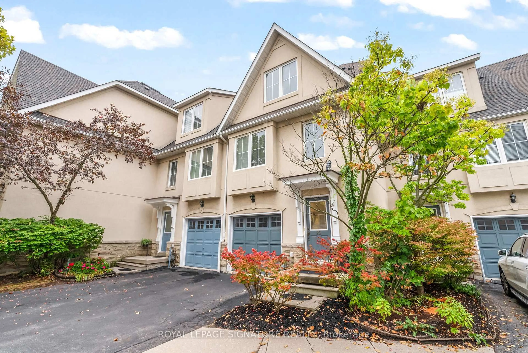7155 Magistrate Terr #89, Mississauga, Ontario L5W 1Y8
Contact us about this property
Highlights
Estimated valueThis is the price Wahi expects this property to sell for.
The calculation is powered by our Instant Home Value Estimate, which uses current market and property price trends to estimate your home’s value with a 90% accuracy rate.Not available
Price/Sqft$458/sqft
Monthly cost
Open Calculator
Description
Welcome to one of the largest homes by square footage in this complex. This stunning semi-detached townhouse offers over 1,800 sq. ft. of bright and spacious living space, ideally located in one of Mississauga's most desirable areas.Thoughtfully upgraded with over $75,000 in renovations, this home has been freshly painted throughout and features 9-ft ceilings, an open-concept layout, and main-floor laundry for added convenience.The modern kitchen is equipped with new stainless steel appliances, including a fridge (2023),gas stove (2023), Bosch dishwasher, and washer/dryer (2024). Additional major updates includean owned hot water tank (2023), new furnace (2023), and roof (2020). Upgraded kitchen flooring adds to the home's stylish appeal.The living room features a custom TV mount with side storage closet, while the primary bedroom offers a customized walk-in closet with ample storage. The finished basement bedroom alsoi ncludes a spacious closet.The fully finished basement features a separate entrance and walk-out, providing excellentf lexibility for extended family or additional living space. Bathrooms have been renovated,including a brand-new powder room.Step outside to a beautifully landscaped backyard with interlocking, shed, and tasteful upgrades, perfect for family gatherings and outdoor enjoyment.Additional highlights include a single-car garage with inside entry, extra storage, automatic garage door opener with remote, and a gas line for the stove.Conveniently located close to Hwy 401, 407 & 410, Heartland Town Centre, top-rated schools(including St. Marcellinus Secondary School - 9/10), parks, shopping, and restaurants.This exceptional home truly checks all the boxes for modern family living. Don't miss this opportunity!
Property Details
Interior
Features
Main Floor
Kitchen
6.4 x 3.65Combined W/Kitchen / Pot Lights
Breakfast
6.4 x 3.65Combined W/Kitchen / Pot Lights
Living
4.75 x 4.2Laminate / Pot Lights / W/O To Balcony
Dining
4.75 x 4.2Laminate / Pot Lights
Exterior
Features
Parking
Garage spaces 1
Garage type Attached
Other parking spaces 2
Total parking spaces 3
Condo Details
Inclusions
Property History
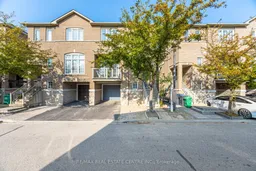 50
50