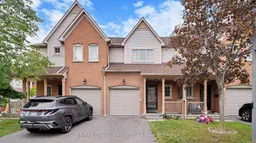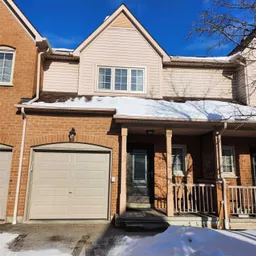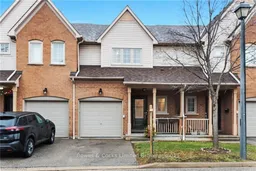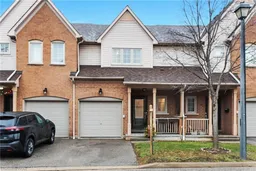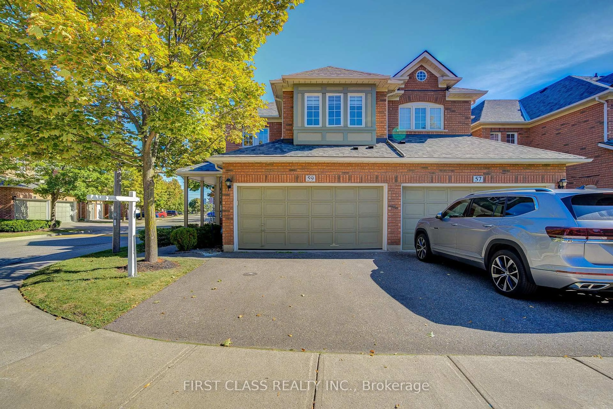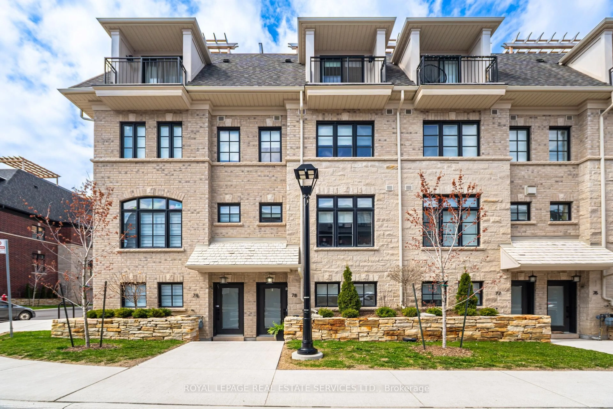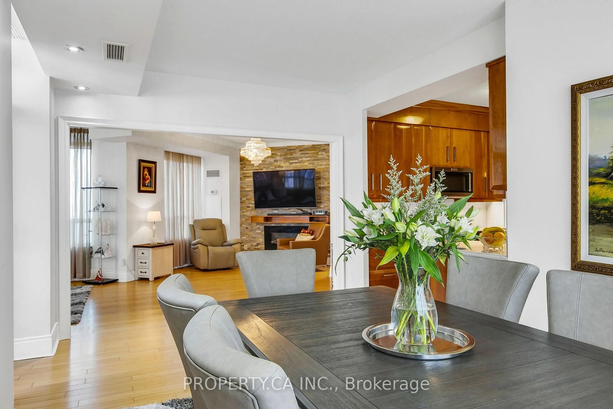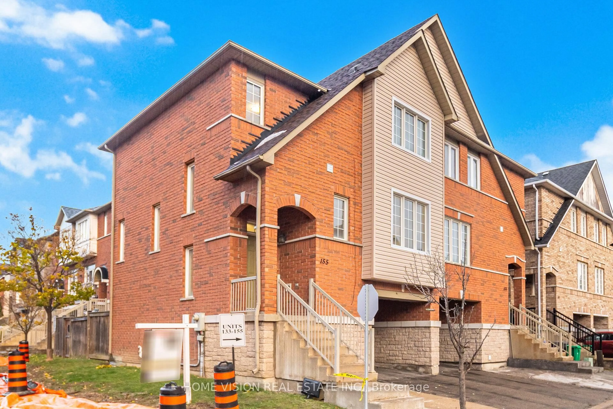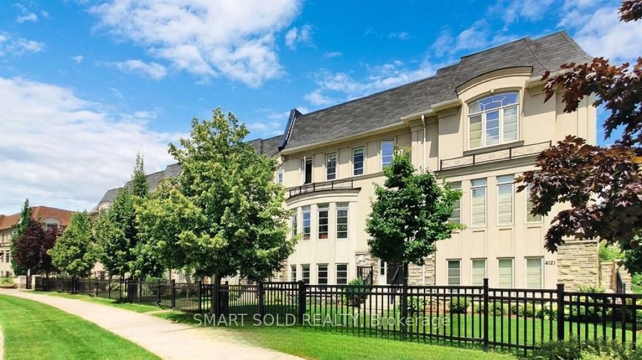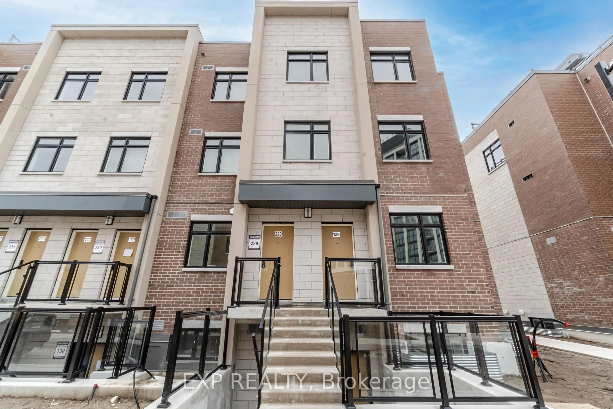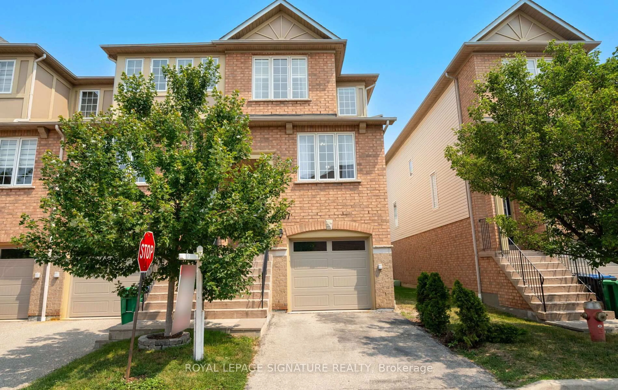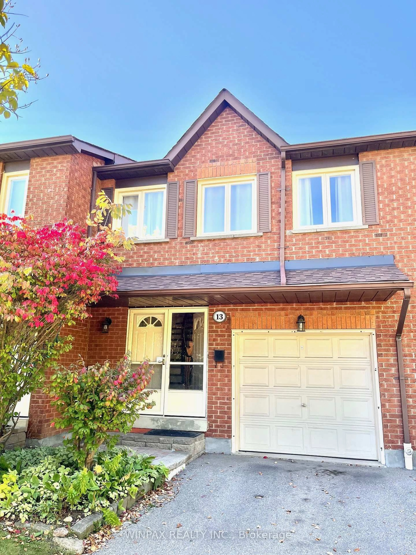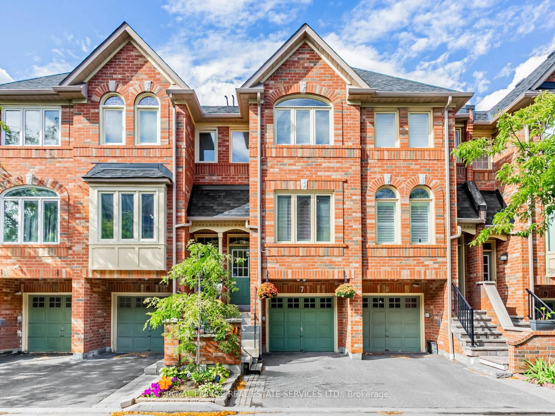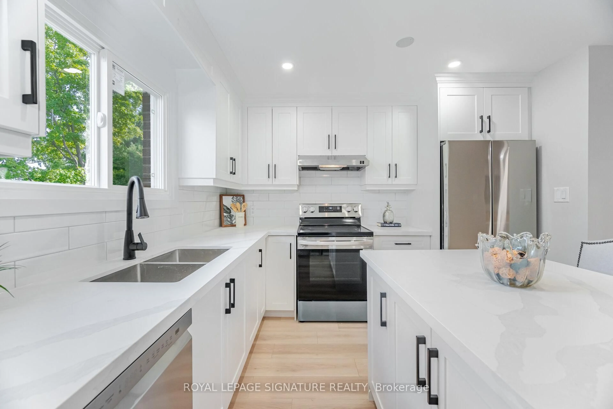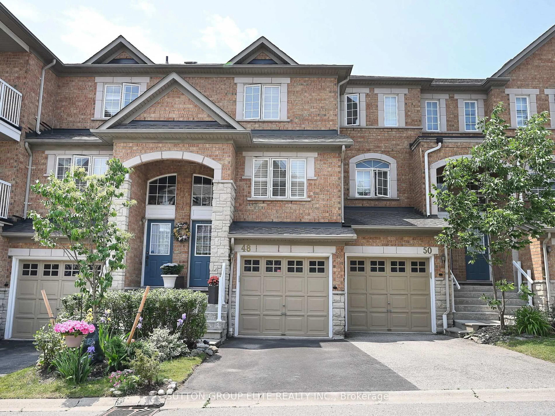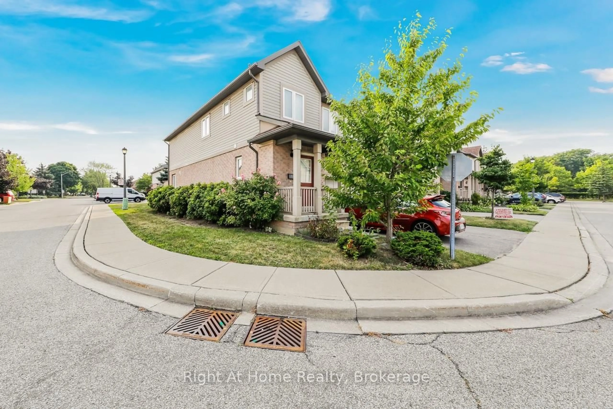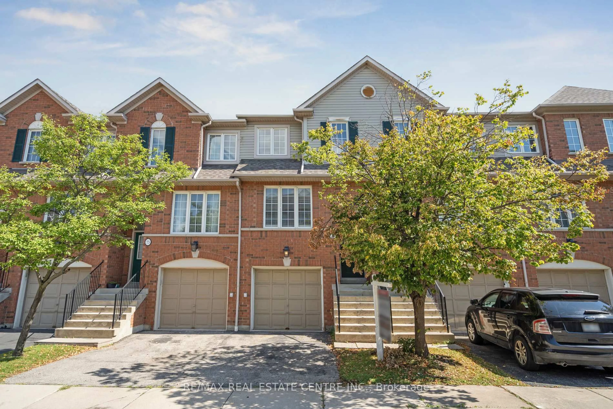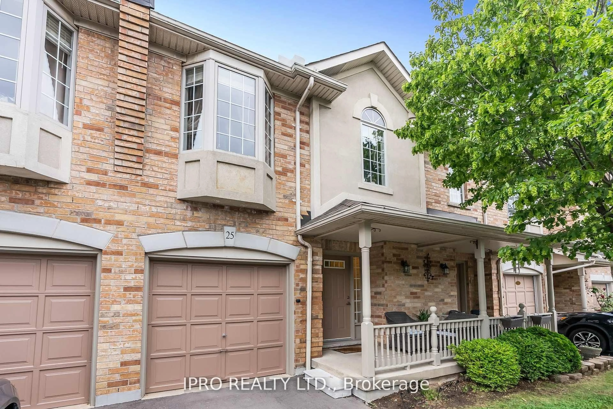Must see!! Welcome to 5223 Fairford Cres. - a beautifully updated condo townhouse where comfort meets everyday convenience in the heart of East Credit. Step inside and instantly feel the warmth of a space designed for real life - open, bright, and easy to love. The main floor invites connection, with an open-concept layout perfect for gathering. The modern kitchen with beautiful quartz counters, stainless steel appliances, and a breakfast bar, becomes the hub for morning coffee and casual conversations. The living and dining areas flow seamlessly to a private fenced backyard - an ideal backdrop for summer dinners or quiet evenings outdoors. Upstairs, the spacious primary bedroom offers a calm retreat with a private ensuite, while two additional bedrooms provide flexibility for family, guests, or a home office. The professionally finished basement adds a second living area with a sleek 4-piece bathroom - a perfect movie zone, play space, or guest suite. Set on a quiet street yet minutes from major highways, public transit, top schools, and shopping, this home combines lifestyle and location effortlessly. Move-in ready and thoughtfully designed for modern living - all you have to do is unpack.
Inclusions: Existing Fridge, stove, washer & dryer, microwave, Cent Vac, Gar Dr Opener
