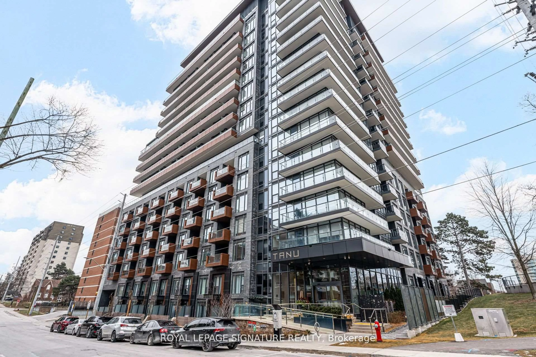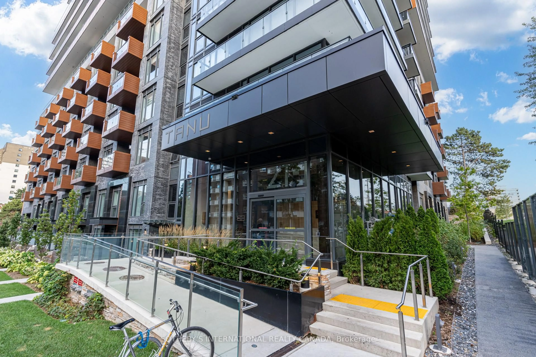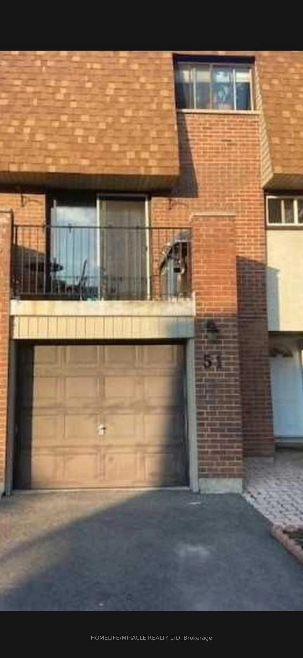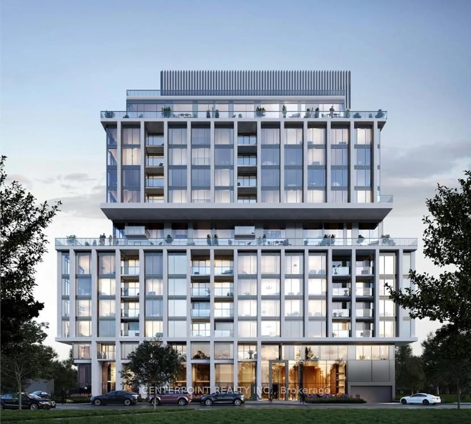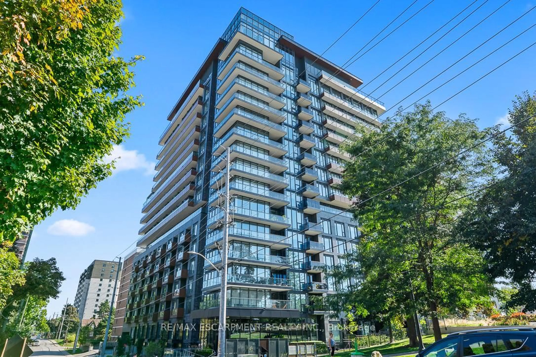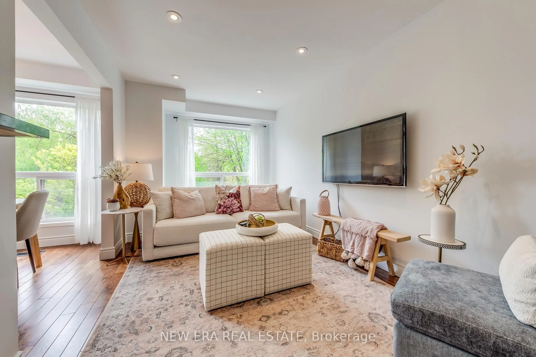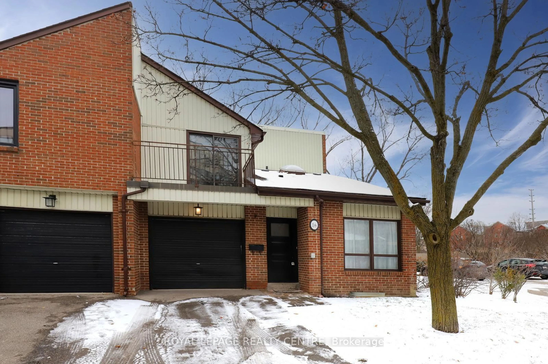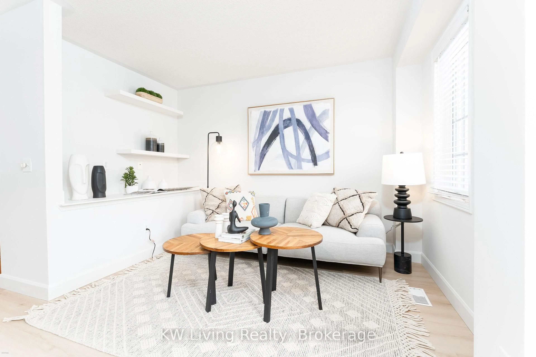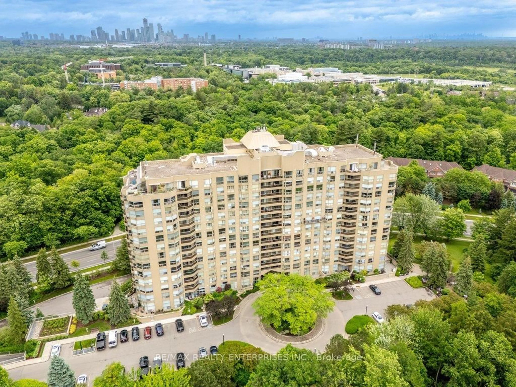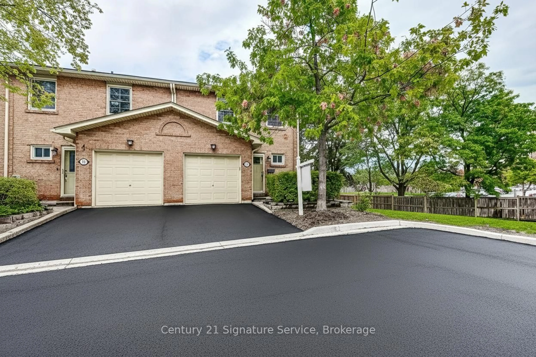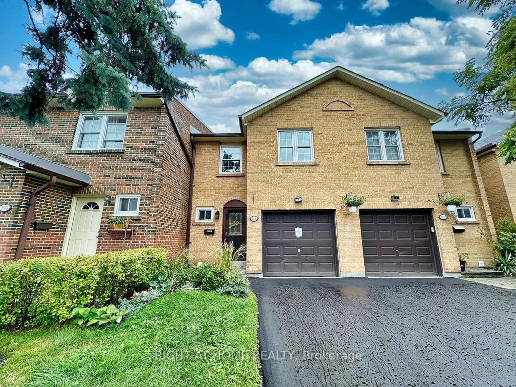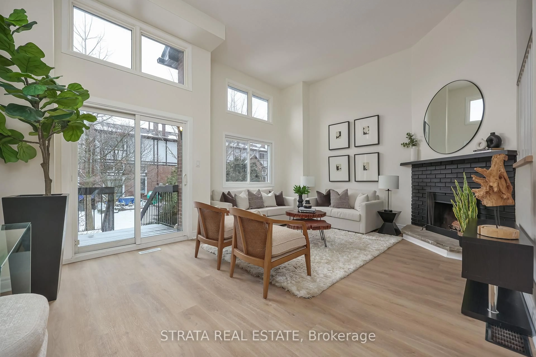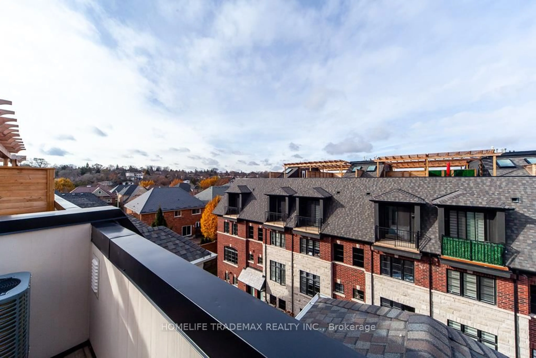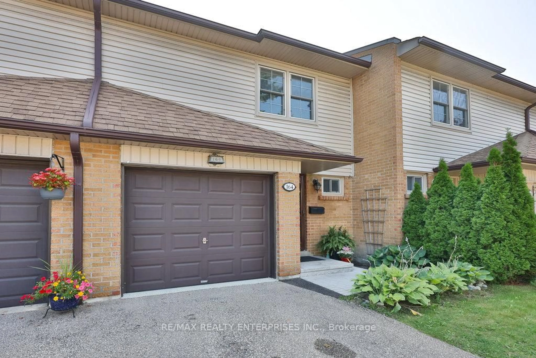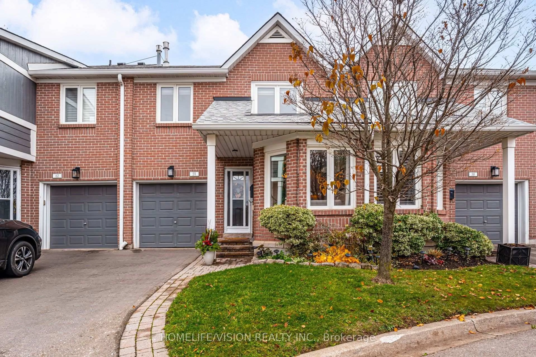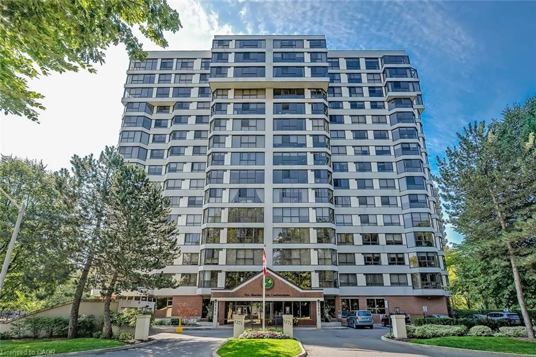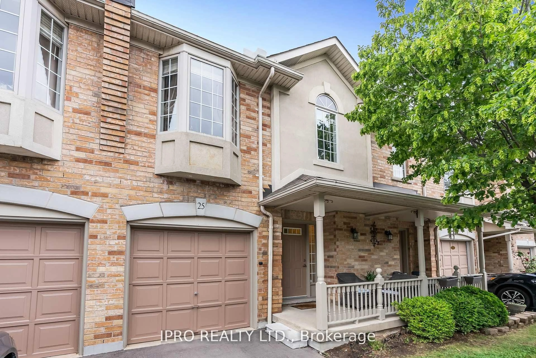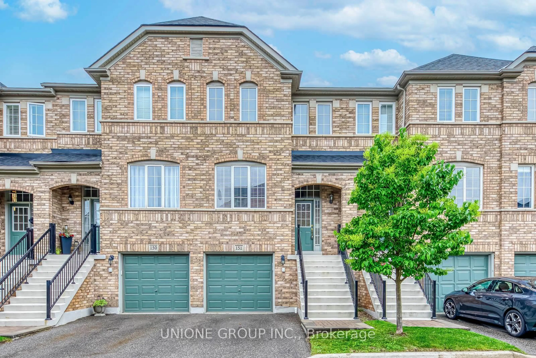LOCATION, LOCATION, LOCATION! (5 Mins) from HEARTLAND TOWN CENTRE. (3 mins) to Hwy 401 & 407! (2 Mins) Grocery Stores/ Fast Food at DERRY AND MCLAUGHLIN. Close by to top rated schools: Derry West Village Public School, Mississauga Secondary School, St Marcellinus Secondary School and David Leeder Middle School. Top Reasons You'll Love This Home - Bright Open-Concept Layout Perfect flow for everyday living and entertaining. - Stylish Upgraded Kitchen Granite counters, brand-new appliances, modern cabinetry, and oversized breakfast bar. - Walk-Out to Backyard Easy indoor/outdoor living from the main floor. - Oversized Primary Bedroom with Two large closets plus a private 3-piece ensuite. - 2 other Spacious Bedrooms Each with generous closet space for the whole family. - All-New Flooring Throughout Fresh, modern, and move-in ready. - Convenient Interior Garage Access Stay warm and dry year-round. This won't last long!!
Inclusions: All New Appliances In Kitchen: Fridge, Stove, B/I Dishwasher, Gdo + Remote, All WindowCoverings, All Elfs, Pot Lights, Washer And Dryer, Freezer In Basement (as-is) And Tv Mounts.New Roof, New Furnace (Rental), New Hw Tank (Rental) And New A/C.
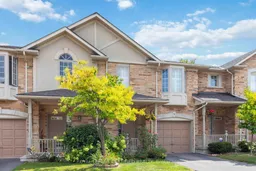 19
19

