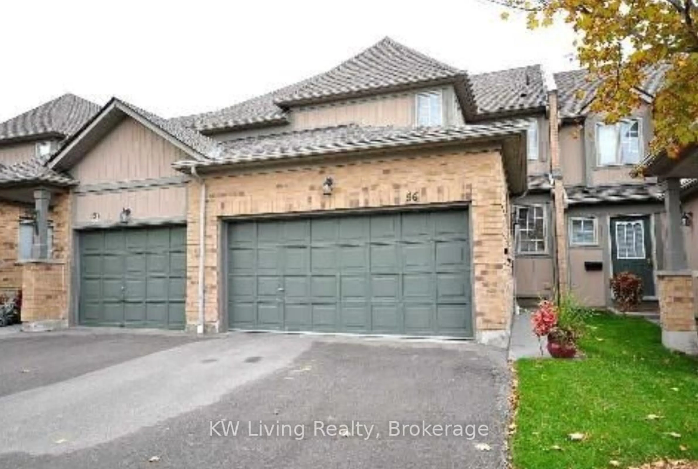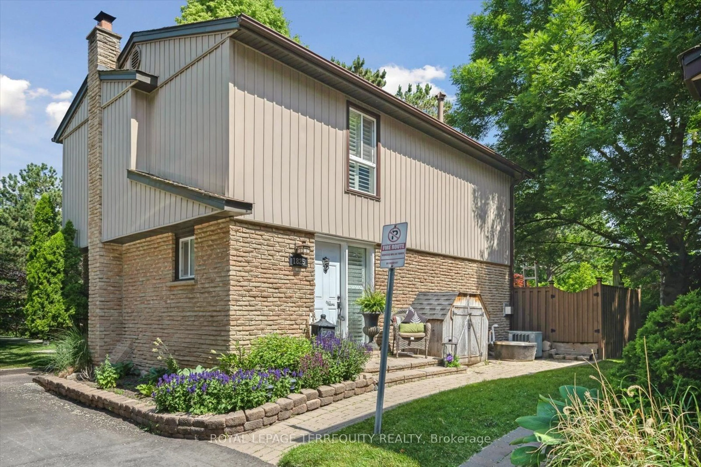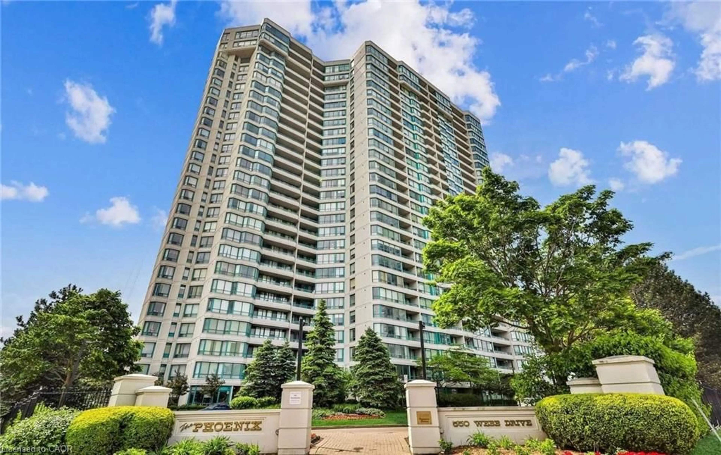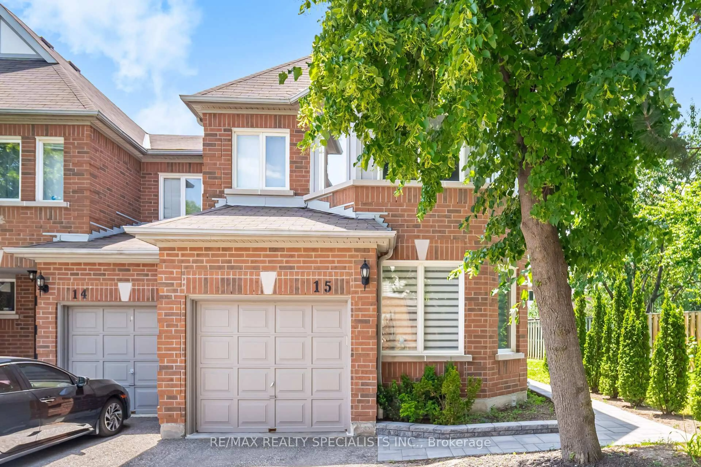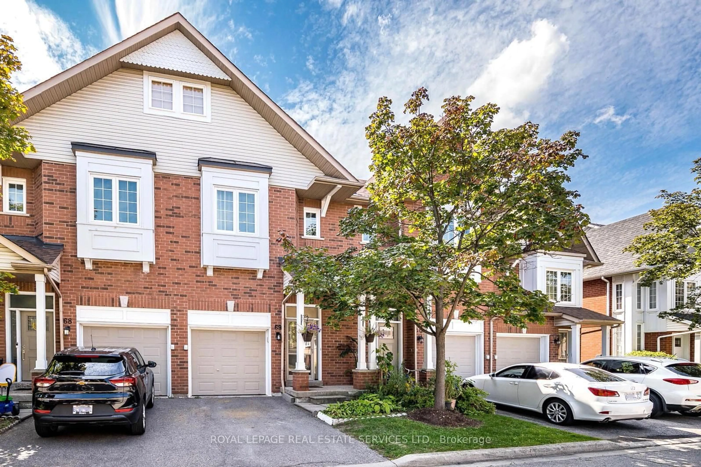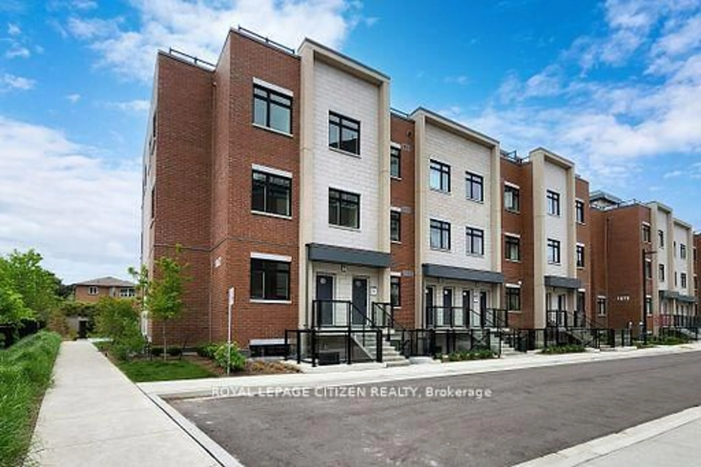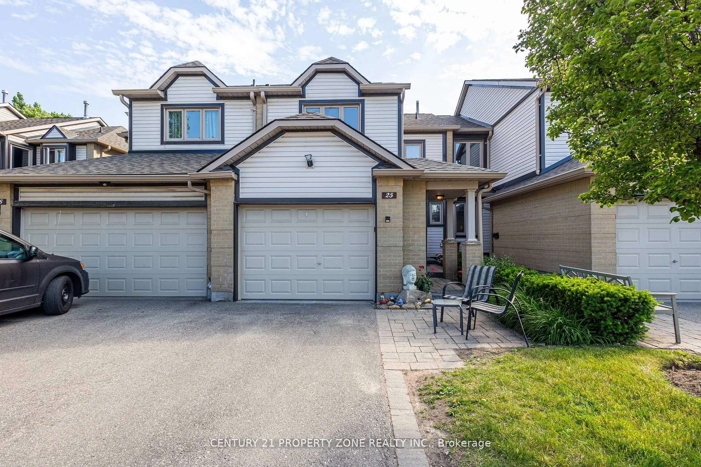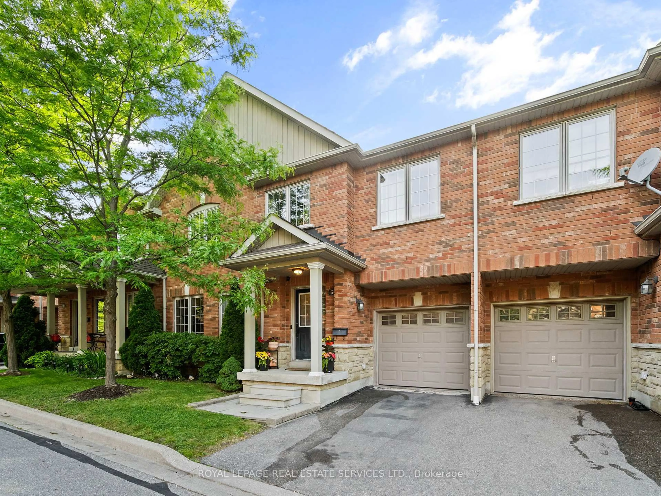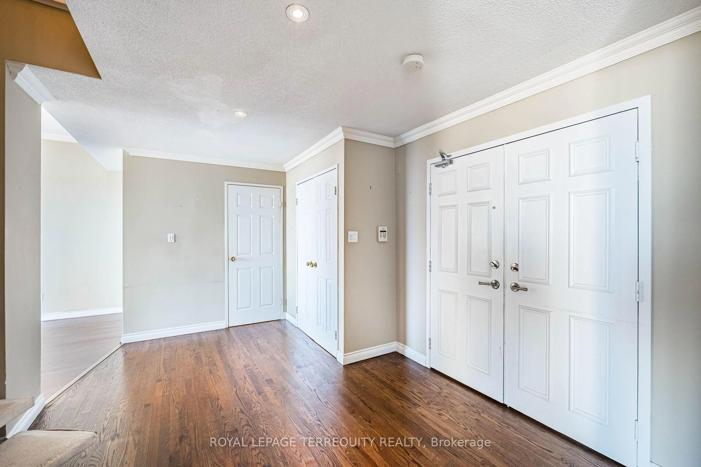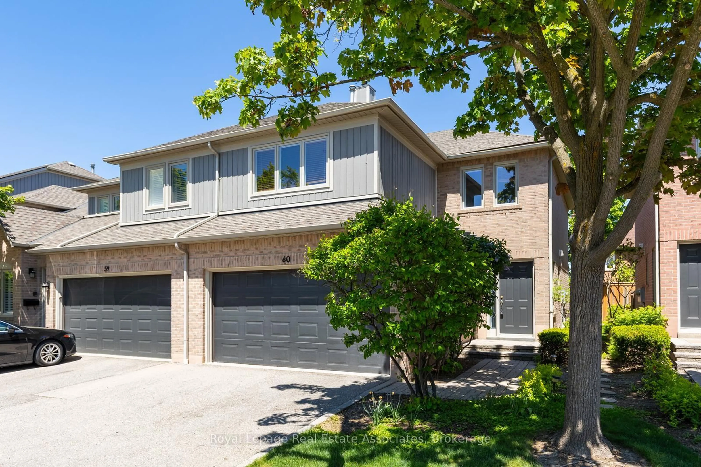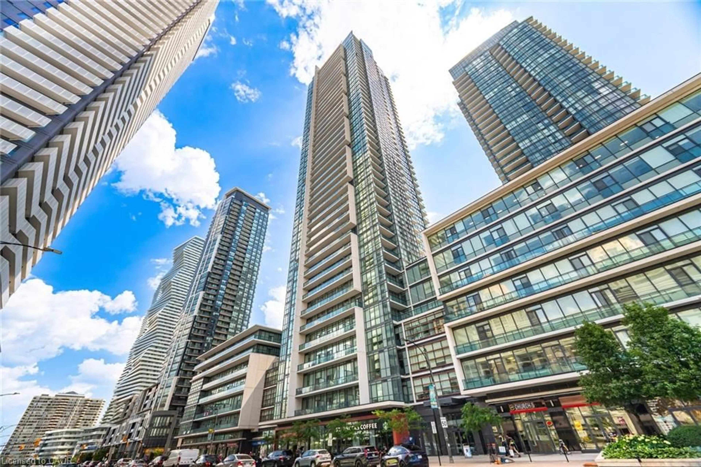This bright & sunny townhome located on a quiet cul de sac is nestled in the heart of Central Erin Mills, Mississauga. Offering over 1,700 sq ft of total living space, including a newly finished basement that backs onto a park. This cozy home boasts 3 bedrms & 4 bathrms on a lush, greenery-surrounded lot. Step inside & enjoy hardwood flooring, modern LED flush-mount lighting, fresh paint in décor hues, & an open-concept layout thats perfect for both everyday living & entertaining. Enjoy the privacy & serenity of nature right outside your door. Charming curb appeal includes a covered front porch. Inside, the great room is filled with natural light from large windows & features hardwoods, California shutters, & plenty of space to host family and friends.The open-concept kitchen is complete with 4 stainless steel appls, tile backsplash, pendant lighting, built-in water filtration & glass-washing units. Enjoy dining in the eat-in area with walkout access to an outdoor living space. Outside enjoy your serene patio space that backs onto your very own park! Upstairs retreat to your private escape in the spacious primary bedroom, which features a walk in closet & a 4-piece ensuite. Two additional well-sized bedrooms share a 2nd 4-piece main bathroom.The newly finished lower level is bright & airy, featuring wide plank light oak vinyl flooring, LED pot lights, spacious recreation area, & a 2-piece bath (with potential to expand to a 3-piece). Separate Laundry rm making this chore a breeze. This carpet-free home include inside access to the garage. Mechanical updates: Bryant furnace (2020), Carrier & humidifier (2020), New windows & garage door (2024). Safe, family-friendly cul-de-sac surrounded by ravines, parks, forests, & trails, this home is just steps from highly ranked John Fraser SS. With easy access to highways, shopping, & the GO station, you'll enjoy the perfect blend of tranquility & convenience. Make this serene retreat your new home!
Inclusions: All Window coverings & light fixtures, S/S Fridge, S/S Stove, S/S Dishwasher, S/S Built-in microwave, Washer Dryer, TV wall bracket. Garage door opener & one remote, Shelving, Kitchen reverse osmosis system
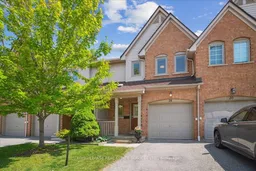 32
32

