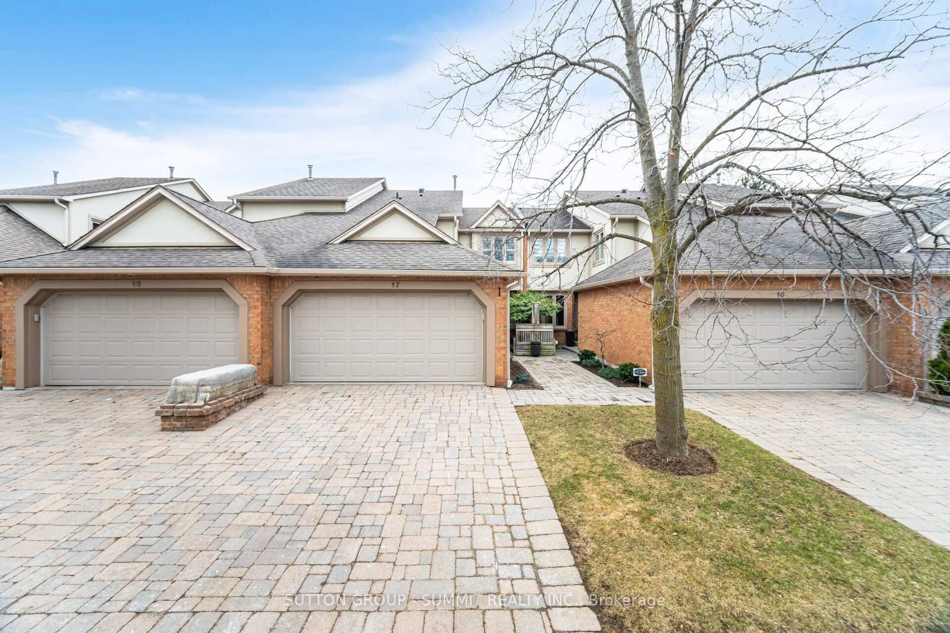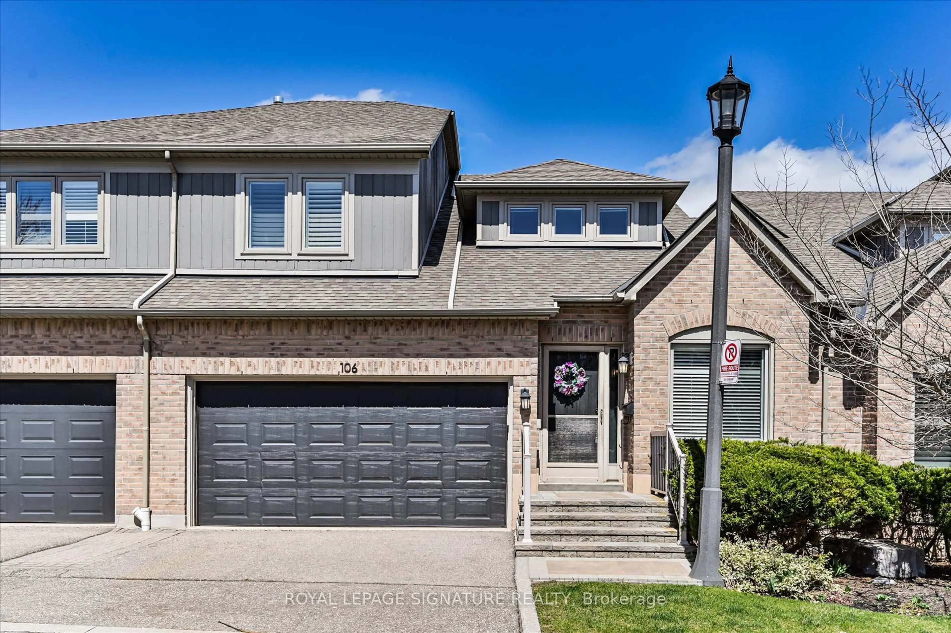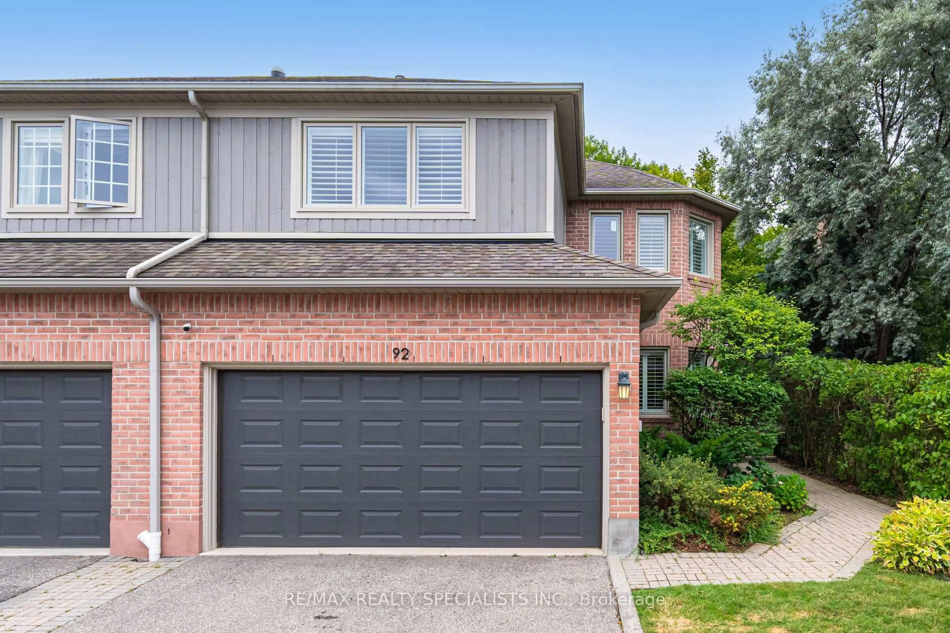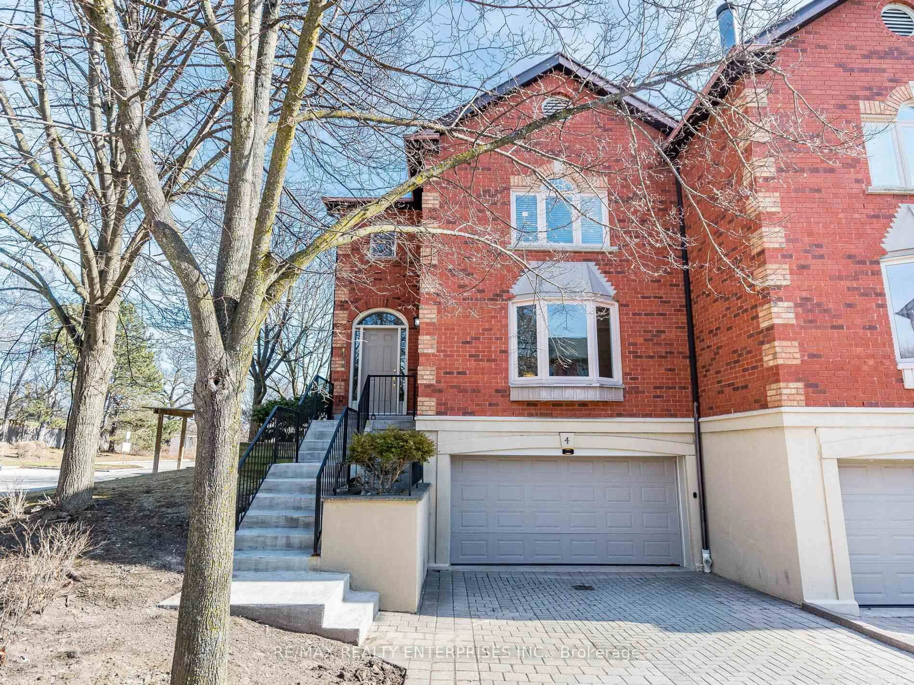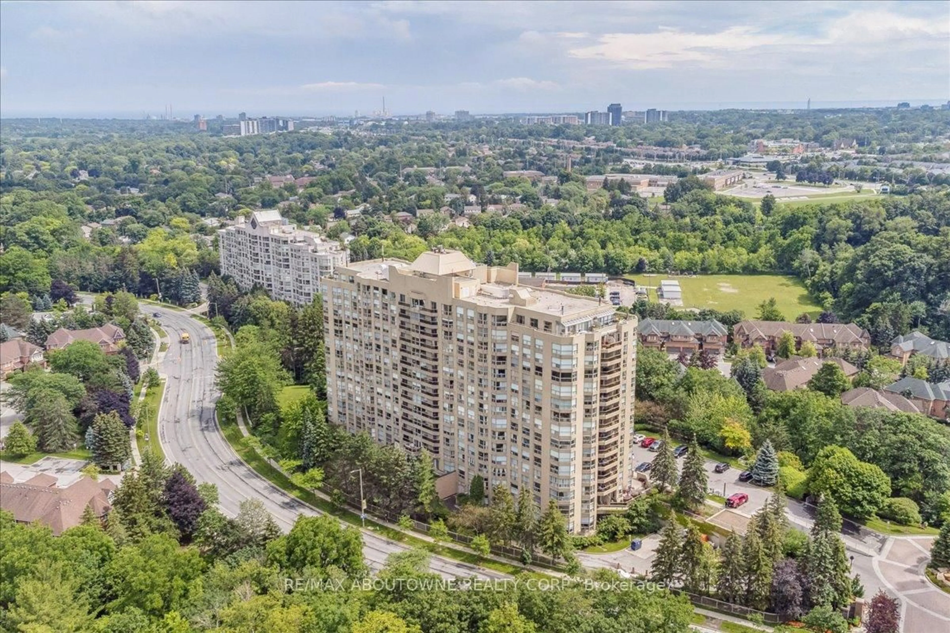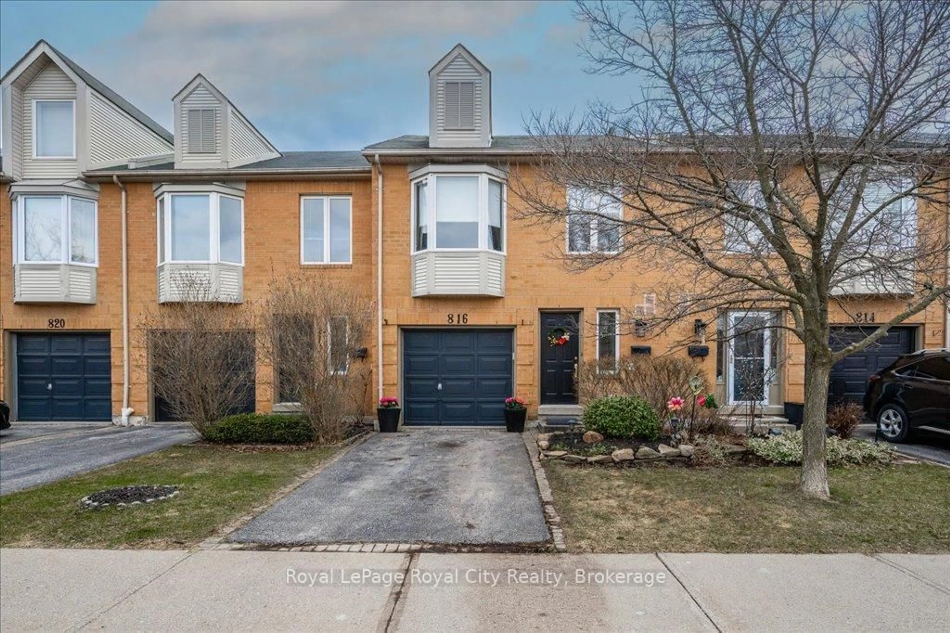Welcome to this beautifully, completely renovated 4-bedroom end-unit home in the heart of Erin Mills, offering the feel of a semi-detached with privacy and charm. Set on a landscaped lot with interlock walkway, garden beds, and mature cedars, this residence features a covered portico and elegant walnut staircase with iron pickets. The main level boasts rich hand-scraped walnut and porcelain flooring, crown moulding, and stylish silhouette blinds. The updated kitchen includes granite counters, a centre island with breakfast bar, soft-close cabinetry, stainless steel appliances, mosaic stone backsplash, and walkout to a private patio. Enjoy a cozy gas fireplace in the formal dining room and a bright, spacious living area. Upstairs, the luxurious primary suite includes his-and-her walk-in closets and a spa-like ensuite with rainfall shower, body jets, and mosaic tile detail. The fully renovated main bath offers a glass-enclosed shower with a bench and niche, a wide vanity with a granite countertop, built-in medicine cabinets, and high-end finishes throughout. All bedrooms feature walnut flooring and generous closets. The finished basement includes a large rec room, private den with French doors, and a full laundry area with cabinetry and sink. Ideally located near top-rated John Fraser Secondary, Credit Valley Hospital, Erin Mills Town Centre, transit, and major highways (403/401/QEW).
Inclusions: Kenmore appliances: French door fridge, glass cooktop, built-in wall oven, built-in wall microwave, built-in dishwasher. Whirlpool front load washer & dryer. basement freezer and safe. GDO with keypad & 2 remotes. CVAC & all attachments. Maintenance fee covers snow, grass & exterior maintenance (does not include windows). Re-shingled roof (2024)
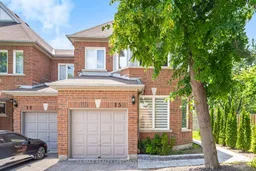 23
23

