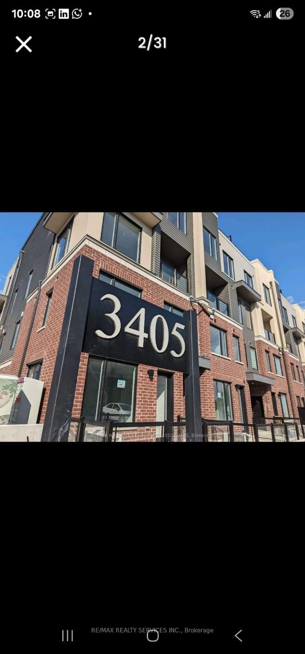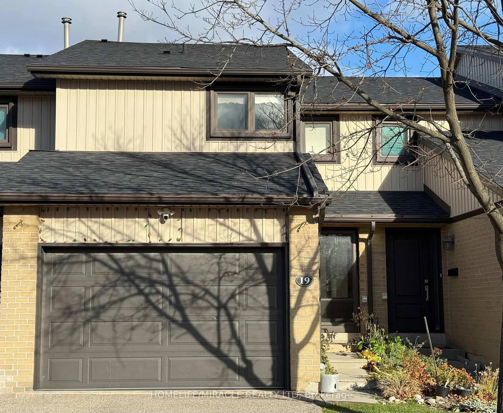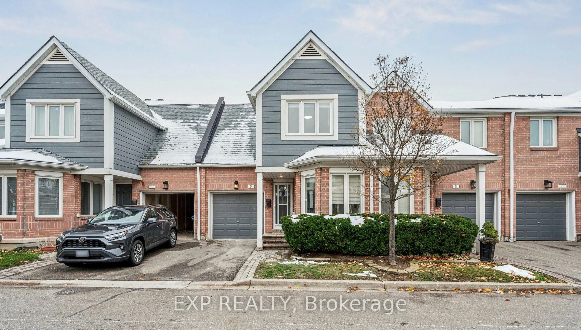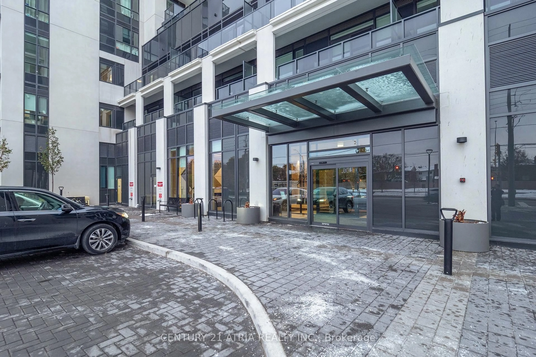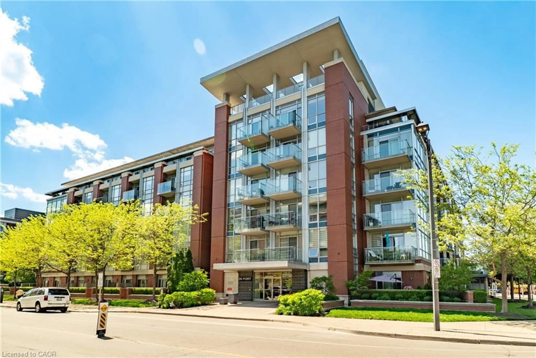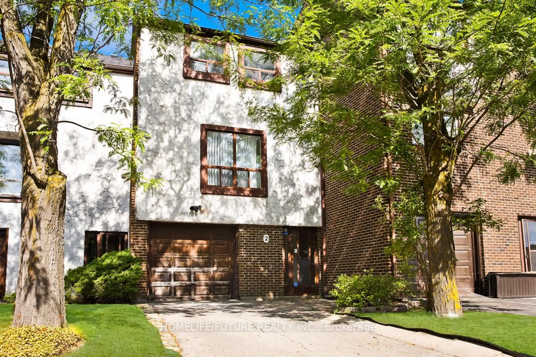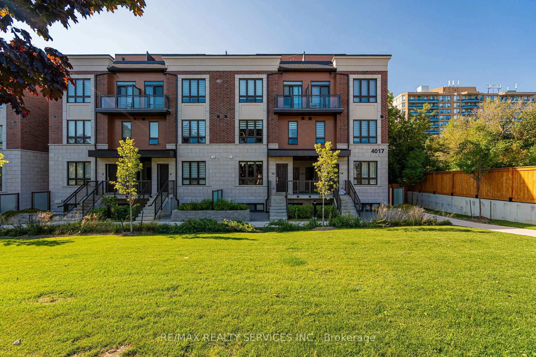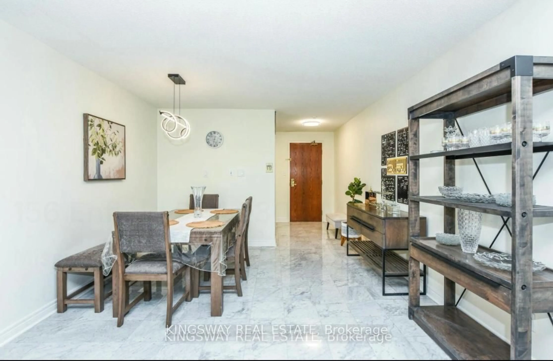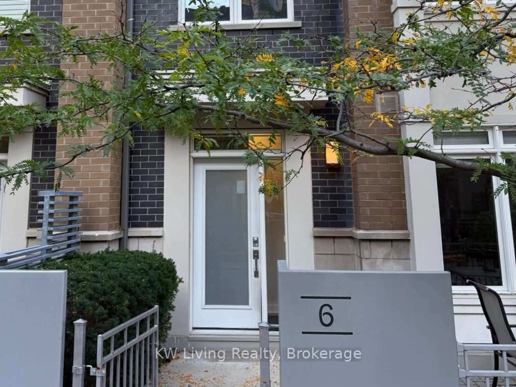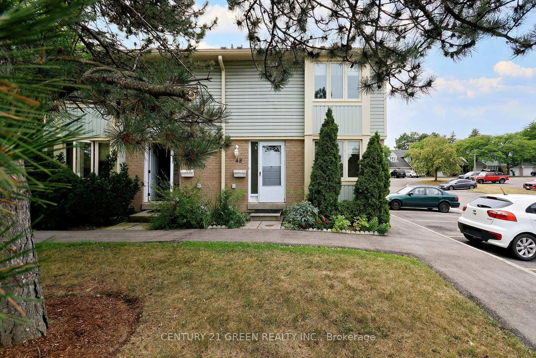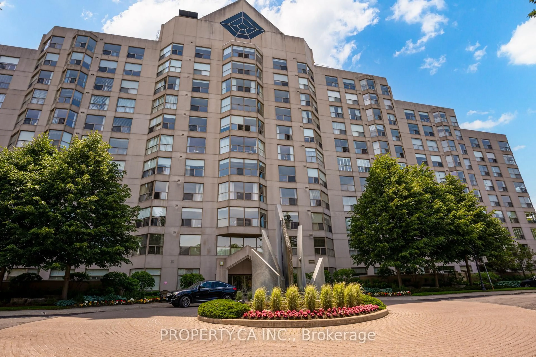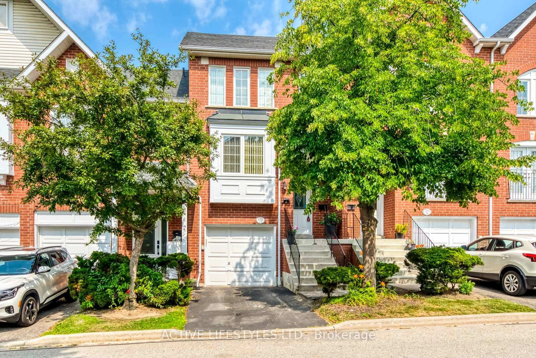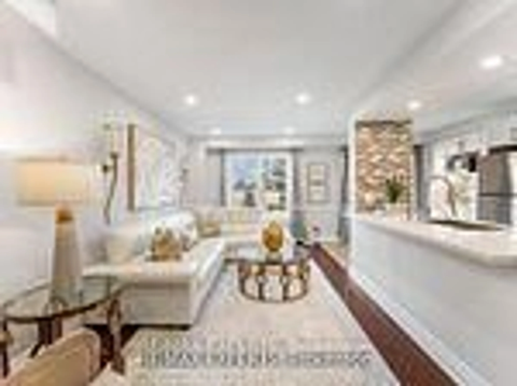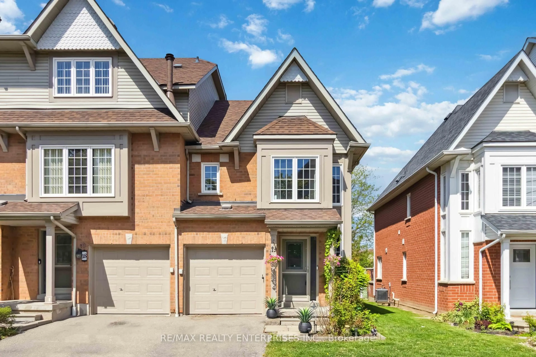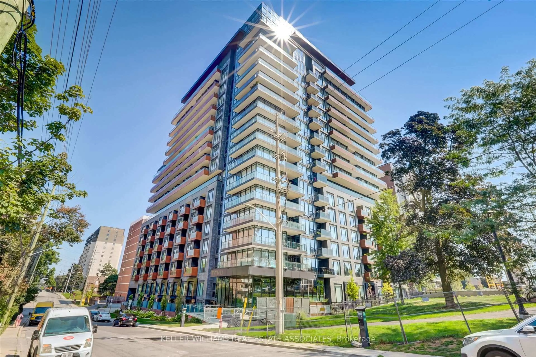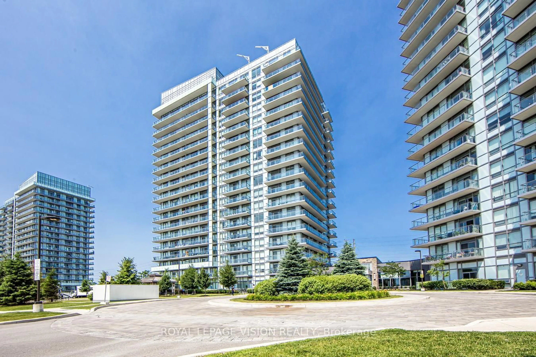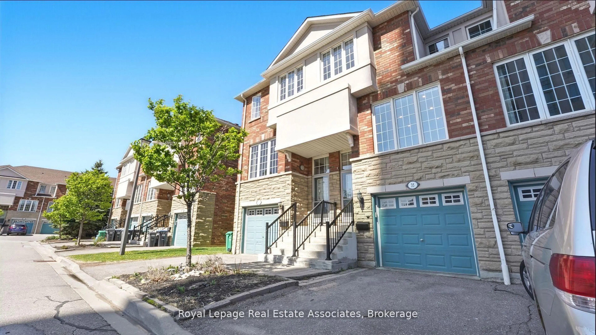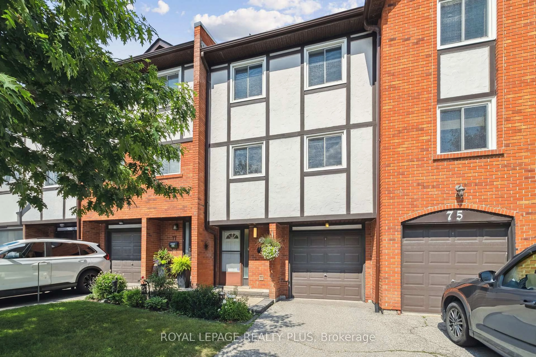Three-bedroom townhome in a peaceful, family-friendly community with countless updates and upgrades! Open-concept main-floor layout with kitchen, dining and living rooms ideal for hosting! Kitchen and laundry rooms feature newer appliances (stove, washer, dryer, range hood fan purchased 2023, fridge purchased 2022). Main floor remodeled in 2023, including beautifully opened up kitchen overlooking both dining and living areas, updated backsplash and beautiful cream cabinets. Newer blinds (2023) in all bedrooms, living and dining rooms. Dining room opens out to beautiful backyard with concrete stones perfect for entertaining. All hallway lights, main floor lighting replaced in 2023. All 3 bathrooms completely renovated in 2023 with upgraded toilets, vanities, hardware, tiles and lighting. Primary bedroom features ensuite 2-pcbath and walk-in closet. Basement renovated in 2024, new floors, baseboard and paint, including oak staircase to basement. Roof shingles replaced in 2023. Reverse Osmosis water purification system rental installed 2023 for washing and bathing water - with drinking faucet at kitchen sink. Driveway / garage comfortably parks four cars with plenty of room for storage/workbench. Community is conveniently located near South Commons Mall (Walmart, No Frills, Dollarama, numerous dining options) and Erin Mills Mall, short drive to Square One Mall. Also conveniently located near U of T Mississauga Campus and in vicinity to desirable Mississauga Rd neighbourhood. Quiet condo community, family friendly with children play area and condo resident only outdoor pool.
Inclusions: Fridge, Microwave, Stove and Range Hood, Washer, Dryer, Central Air Conditioner, All Window Coverings, All Pot Lights & ELFs.
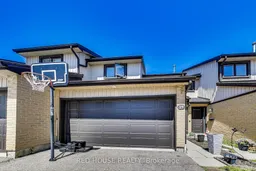 35
35

