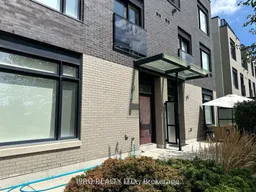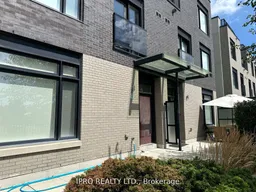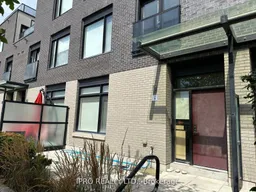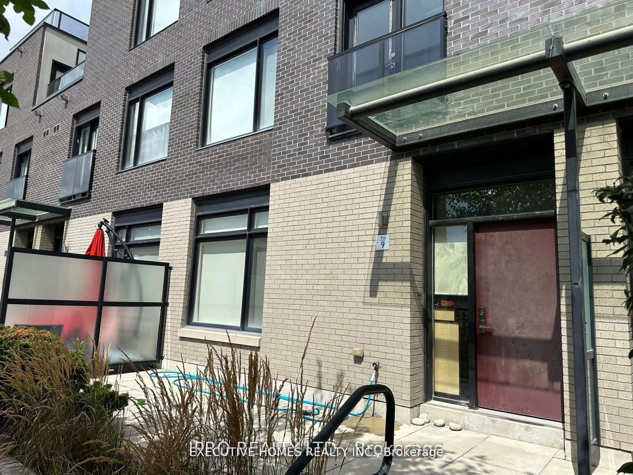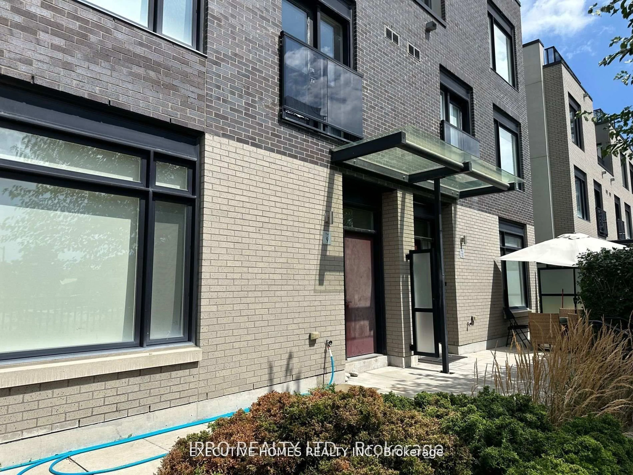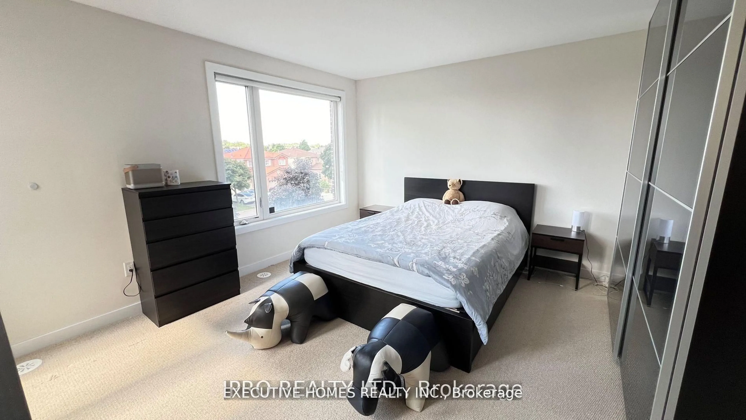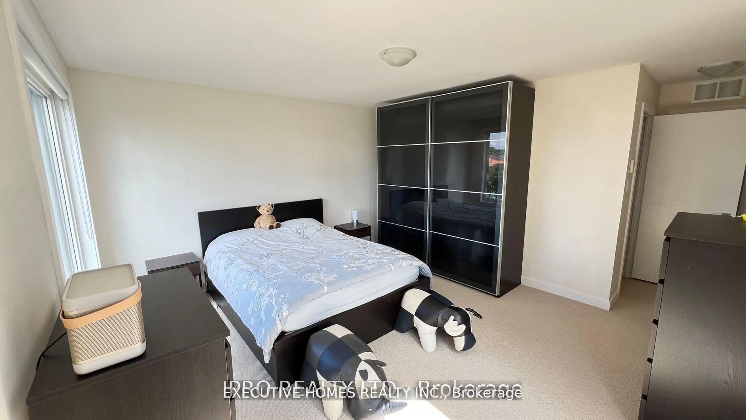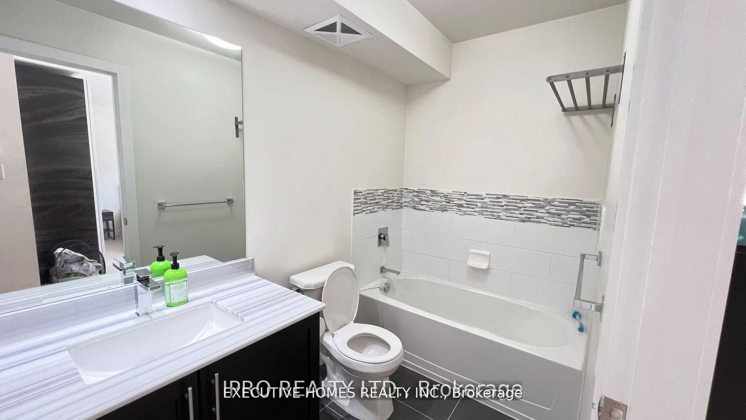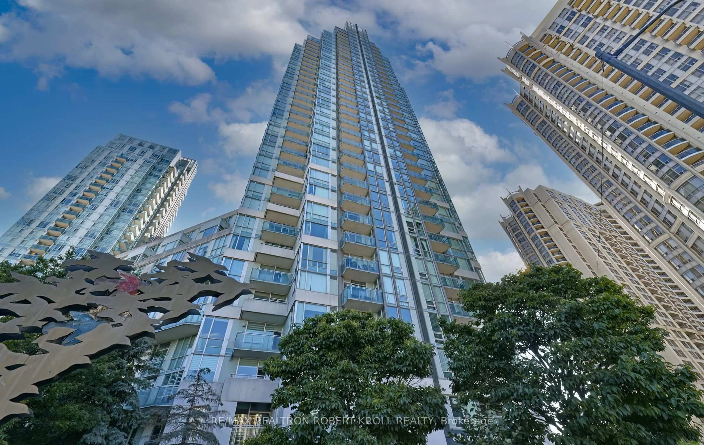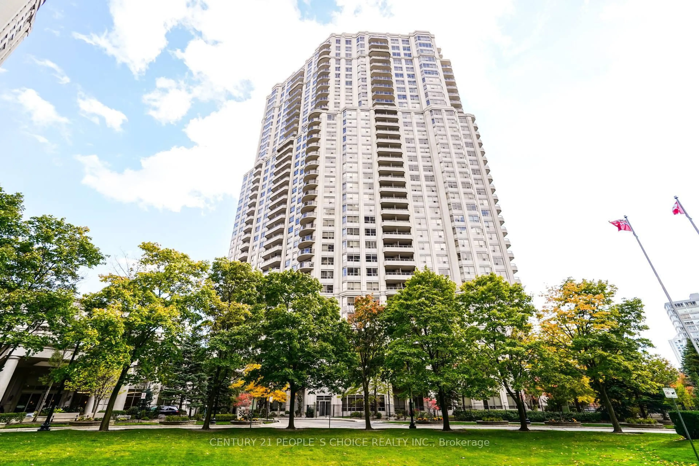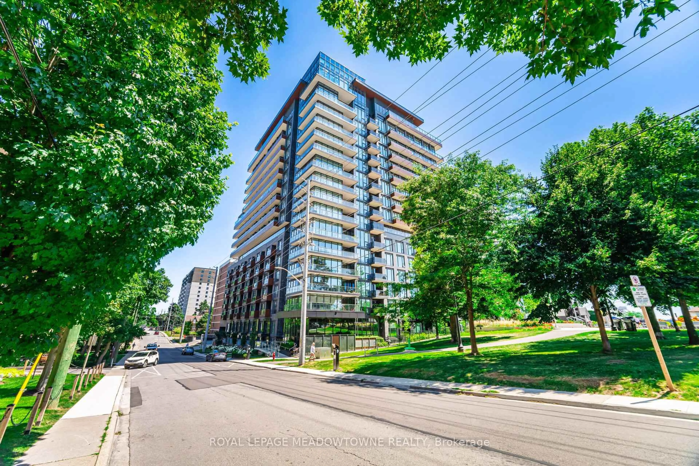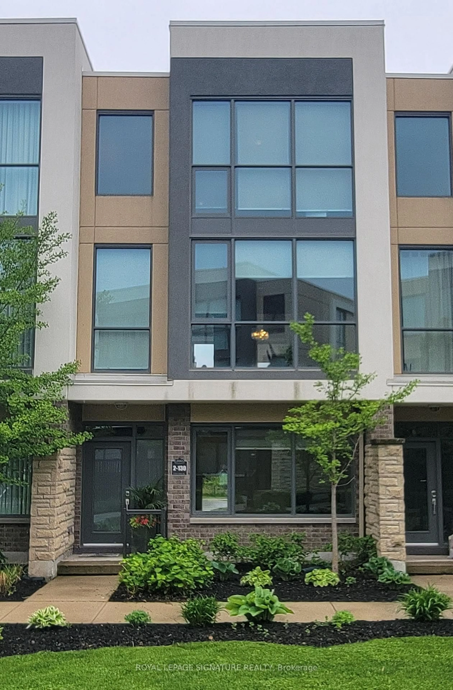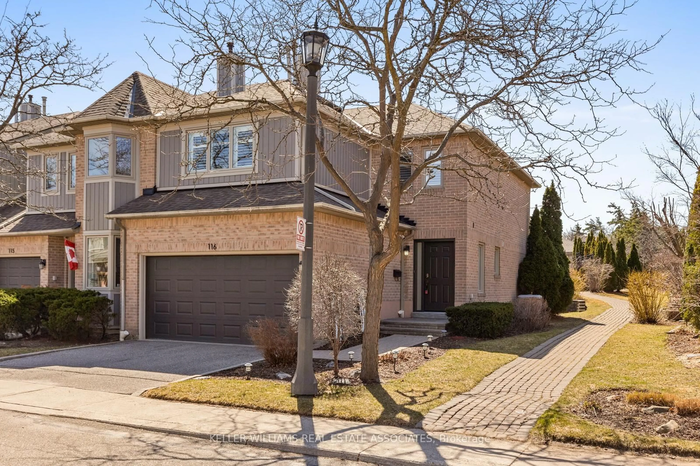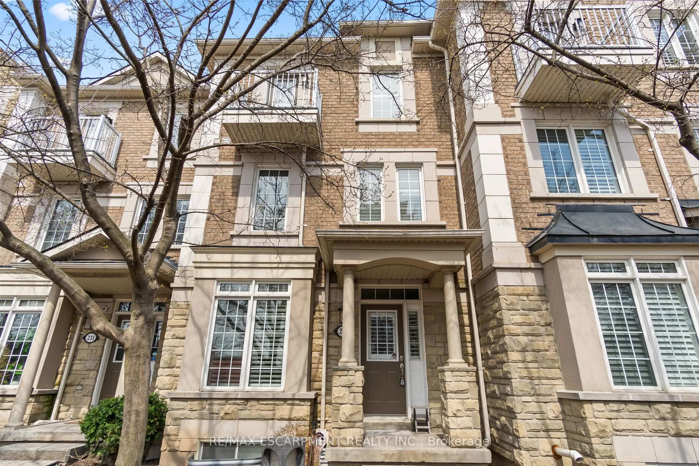4020 Parkside Village Dr #9, Mississauga, Ontario L5B 0K2
Contact us about this property
Highlights
Estimated valueThis is the price Wahi expects this property to sell for.
The calculation is powered by our Instant Home Value Estimate, which uses current market and property price trends to estimate your home’s value with a 90% accuracy rate.Not available
Price/Sqft$531/sqft
Monthly cost
Open Calculator

Curious about what homes are selling for in this area?
Get a report on comparable homes with helpful insights and trends.
+59
Properties sold*
$560K
Median sold price*
*Based on last 30 days
Description
Location! Location! Location!!! This Beautiful three-bedroom Townhouse(1676sqft+165(PATIO)+33(BALCONY)+312(TERRACE), total 2186 sqft) is designed with Premium Finishes Throughout. Offers An Open Concept, 9Ft Ceilings, Hardwood On the Main Floor, a High-End Stainless Steel Gas Stove And a Quartz Counter Top. Master Bedroom With An Ensuite Bathroom, Walk-In Closet & Balcony.Two Underground parking spaces with Extra Security. A Huge Rooftop Terrace. Walking Distance To All Amenities Including Square One, Sheridan College, Square One, Transit/GO Terminal, Hwy, Living Arts Center, Library, YMCA, City Hall, etc.
Property Details
Interior
Features
3rd Floor
Primary
4.27 x 3.97Broadloom / 4 Pc Ensuite / Balcony
Exterior
Features
Parking
Garage spaces 2
Garage type Underground
Other parking spaces 0
Total parking spaces 2
Condo Details
Inclusions
Property History
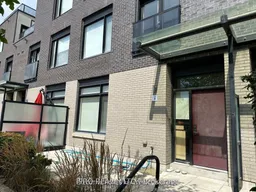 16
16