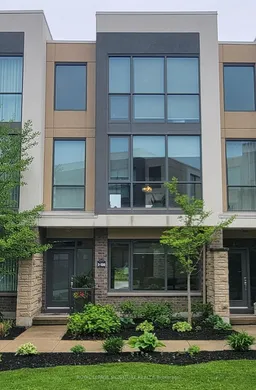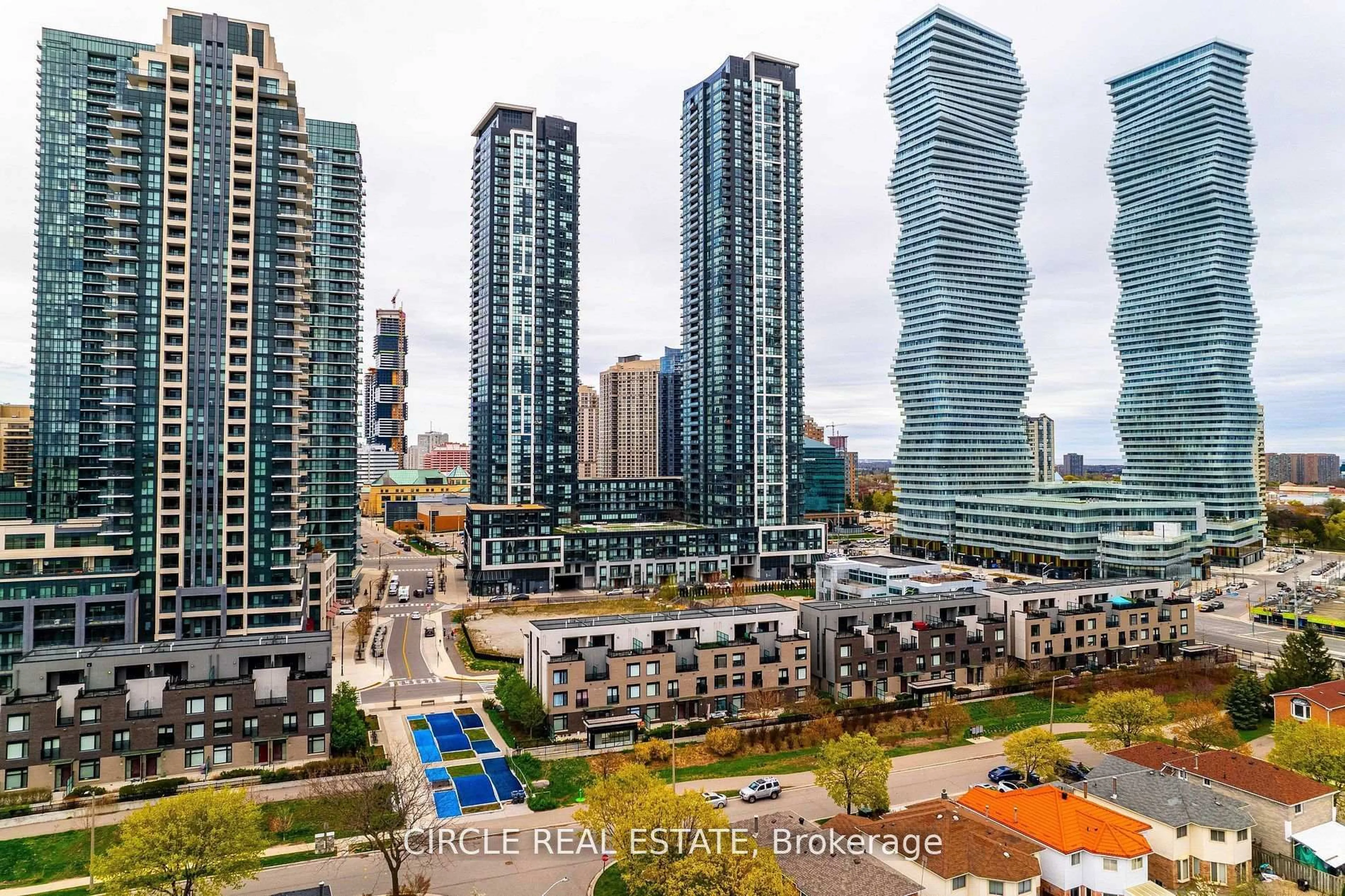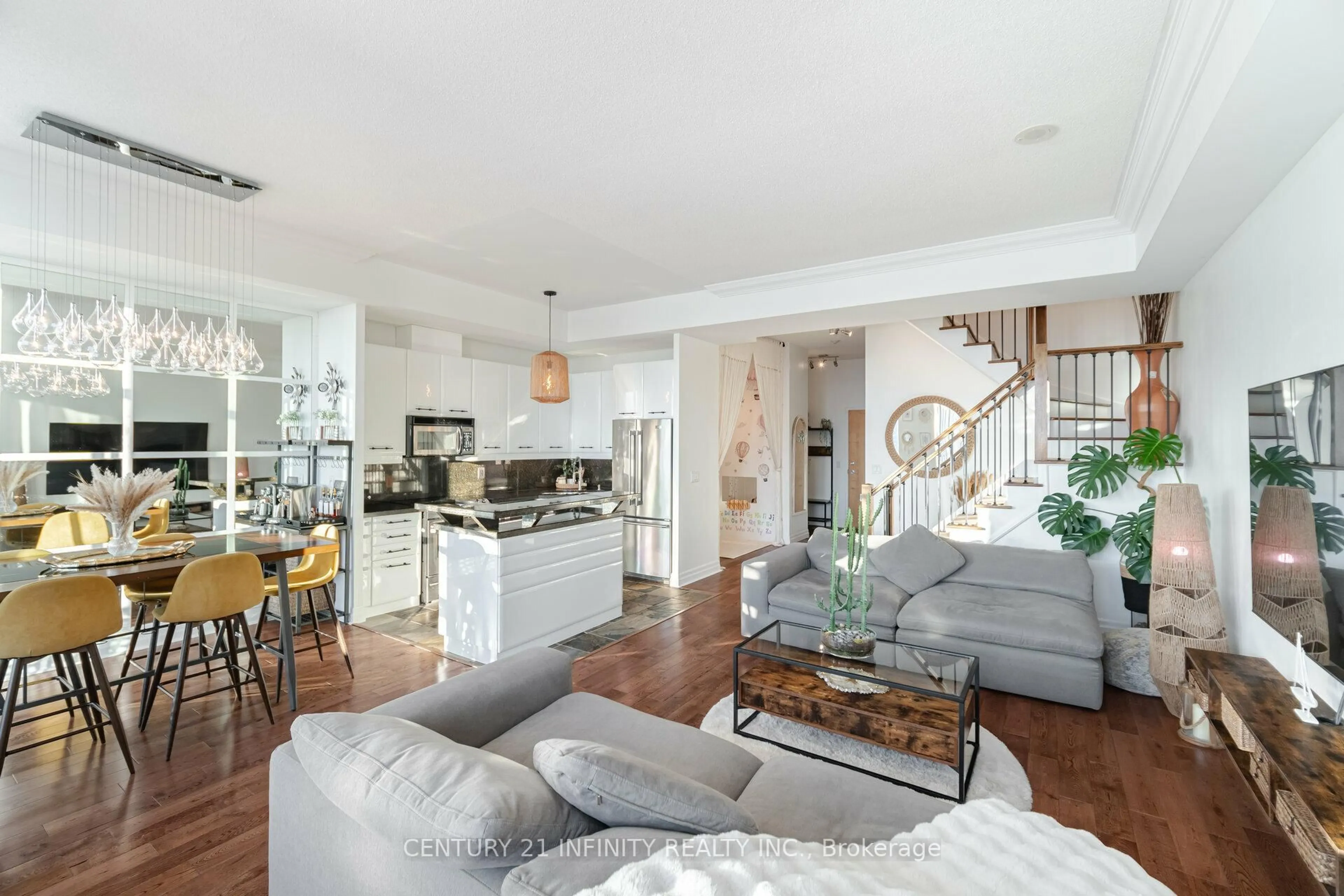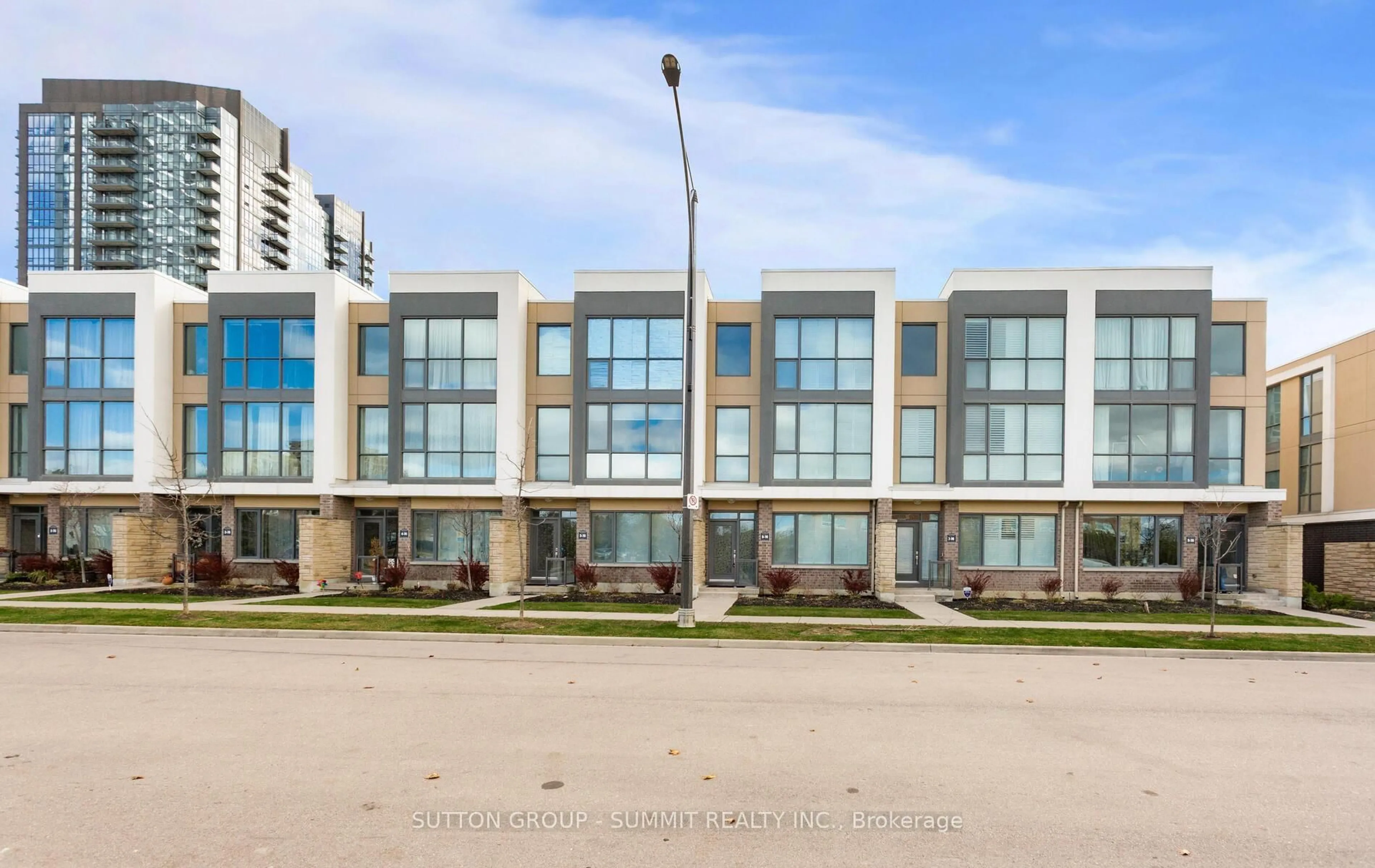Welcome to The Marquee Townhomes by Pinnacle.This home Features three (3) sunlit bedrooms on the 3rd floor. The main-floor family room with a full washroom is ideal for converting into a bedroom, office space or your own gym/studio.Extensively upgraded Through-out. Floor to ceiling windows provide natural light Ideal for entertaining with a gourmet kitchen featuring an extended kitchen island, stainless steel appliances, extended cabinetry & access to Southern Exposure Deck with BBQ hook-up. Living room has a gas fireplace and is open concept with the Dining Room. Tranquil Master Suite with a generous walk-in Closet and a spa-like ensuite with double sinks. All bedrooms have hardwood flooring and floor to ceiling windows for natural light. The Marquee Club onsite Includes an Outdoor Swimming Pool, Outdoor Hot Tub, Exercise Room and an Outdoor Children's playground.Steps to park for tennis courts, basketball courts and a larger Children's playground. Easy access to Hwy 403/401/407, Pearson International Airport and a 5 minute drive to Square One and Oceans supermarket. 5 minute walk to the new LRT, one bus to Square One and One Bus to Islington Subway station.
Inclusions: All S/S Kitchenaid appliances: Electric Cooktop Range, Built in Stove, Built in Microwave, Range Hood, Garage Door Opener and 2 remotes, Fridge, Stacked Washer/Dryer in Ground Floor Laundry Room, Upgraded Tankless Water Heater, All Electrical light Fixtures, All Window Blinds and Curtains and Gas BBQ Hook-up located on deck.
 44
44





