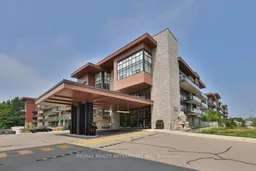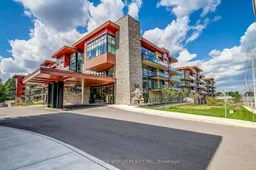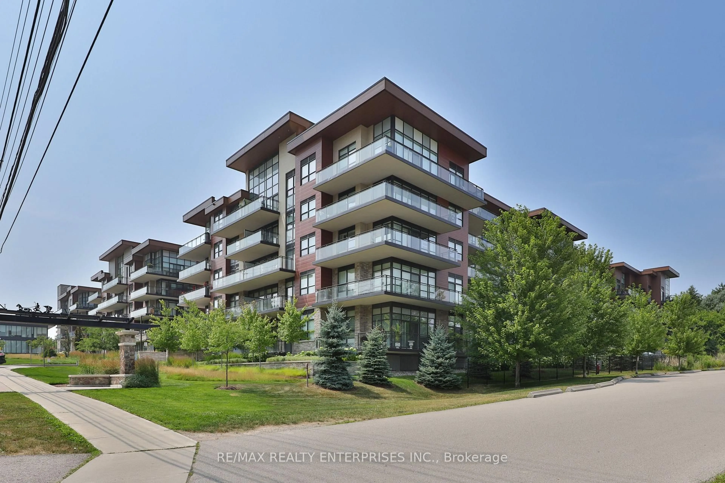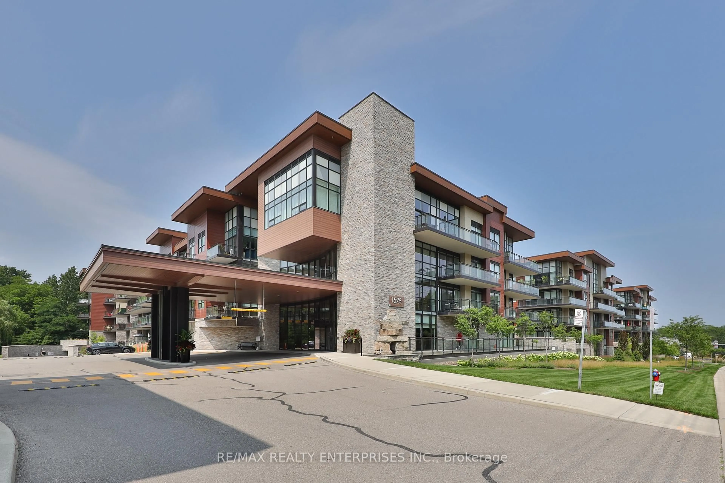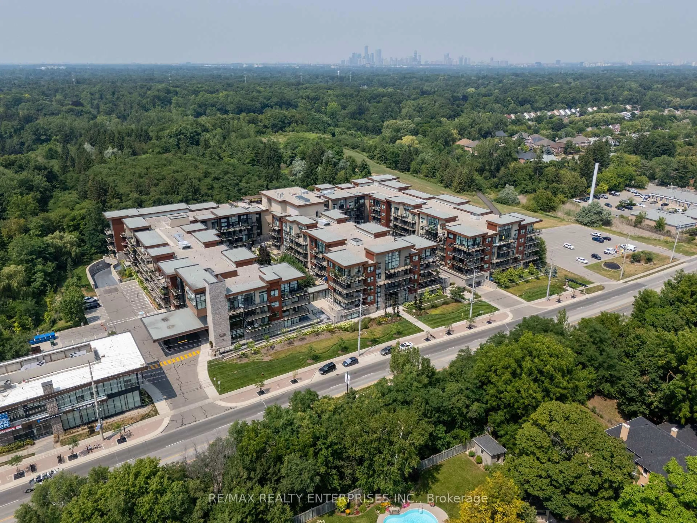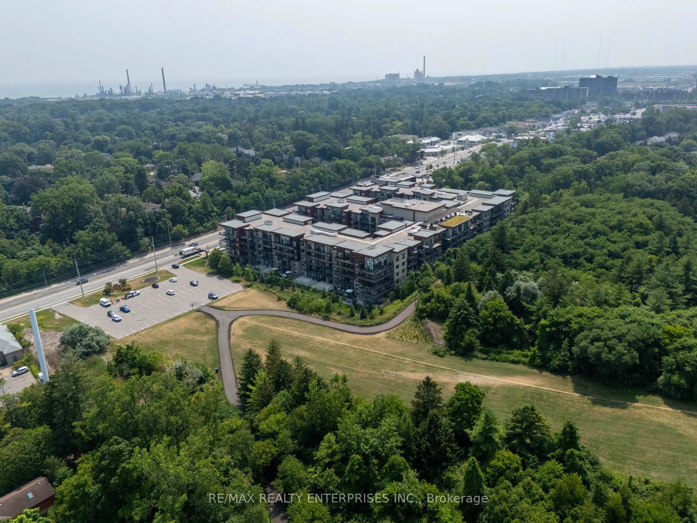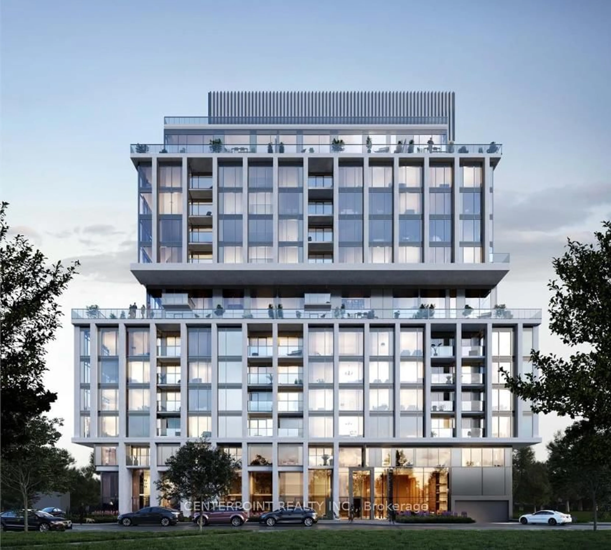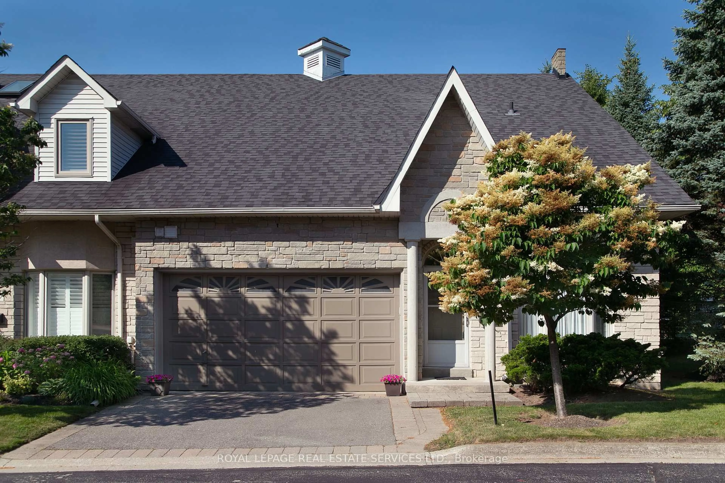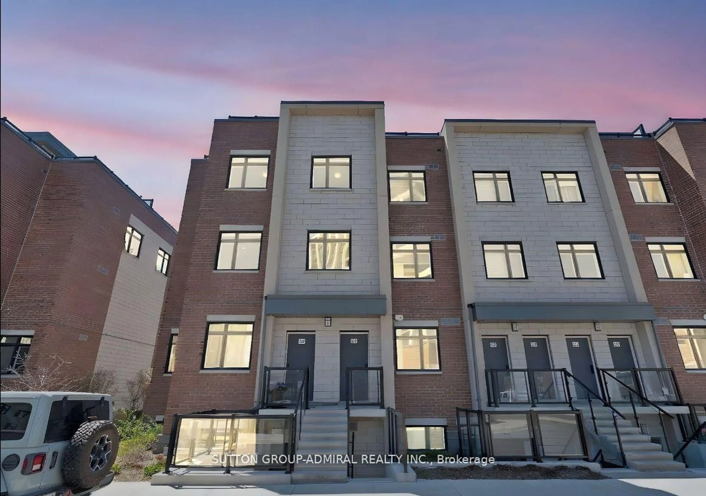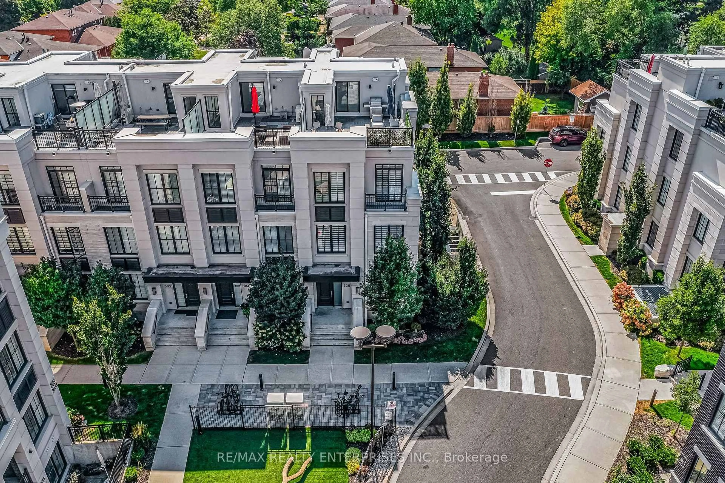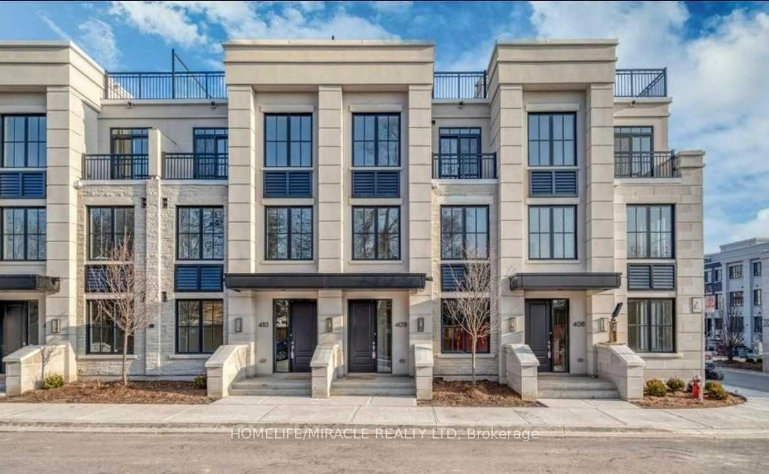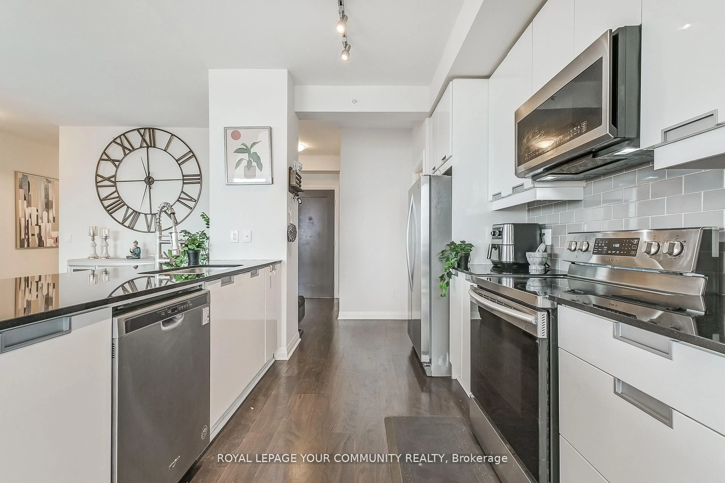1575 Lakeshore Rd #GR17, Mississauga, Ontario L5J 0B1
Contact us about this property
Highlights
Estimated valueThis is the price Wahi expects this property to sell for.
The calculation is powered by our Instant Home Value Estimate, which uses current market and property price trends to estimate your home’s value with a 90% accuracy rate.Not available
Price/Sqft$716/sqft
Monthly cost
Open Calculator
Description
Welcome to The Craftsman, One of Clarkson's Most Prestigious Condominium Residences, Where Timeless Frank Lloyd Wright-inspired Architecture Meets Serene Natural Surroundings. This Exceptional 2-Bedroom + Den, 2-Bath Suite Offers 1,287 Sq. Ft. of Refined Living Space Thoughtfully Designed for Both Comfort and Sophistication. the Bright Open-Concept Layout Features 9-Ft Ceilings, Hardwood Flooring, and Expansive Windows that Flood the Space with Natural Light. the Contemporary Kitchen Is Both Stylish and Functional, Showcasing Quartz Countertops, a Subway Tile Backsplash, Illuminated Accent Cabinetry, and Premium Stainless-Steel Appliances, Including a Wolf Induction Cooktop, Bosch Oven and Microwave, and A Beverage Fridge-ideal for Everyday Living and Entertaining. the Living and Dining Areas Extend Seamlessly to An Ultra-Private 591 Sq. Ft. Patio with A Beautifully Landscaped Garden, Creating a Rare Outdoor Oasis Perfect for Dining, Relaxing, or Hosting Guests. the Primary Suite Offers Floor-To-Ceiling Built-In Organizers, Additional Storage, and A Spa-Inspired 4-Piece Ensuite with A Double Quartz Vanity, Custom Cabinetry, Makeup Station, and A Walk-In Glass Shower with Porcelain Surround. a Second Bedroom, Full 3-Piece Bath, and A Versatile Den Provide Flexible Space for Families, Professionals, or Guests. Additional Features Include a Full-Sized Laundry Room with Custom Cabinetry and Sink, One Underground Parking Space, and Two Lockers. Residents of The Craftsman Enjoy Premium Amenities Such as Executive Concierge Service, a Fitness Centre, Party and Meeting Rooms, Guest Suites, a Pet Wash, and Beautifully Landscaped Courtyards. Ideally Located Steps from Birchwood Park, Trails, and Clarkson Village, with Easy Access to Top Schools, Port Credit, Rattray Marsh, Lake Ontario's Waterfront, Shopping, Dining, and Clarkson Go Station.
Property Details
Interior
Features
Main Floor
2nd Br
2.47 x 3.27Closet / hardwood floor
Laundry
1.43 x 2.434 Pc Bath / Laundry Sink / Tile Floor
Living
5.03 x 4.54Open Concept / W/O To Patio / hardwood floor
Dining
3.41 x 2.78W/O To Patio / hardwood floor
Exterior
Features
Parking
Garage spaces 1
Garage type Underground
Other parking spaces 0
Total parking spaces 1
Condo Details
Inclusions
Property History
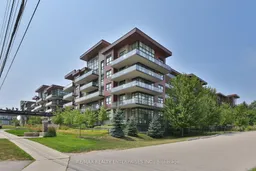 42
42