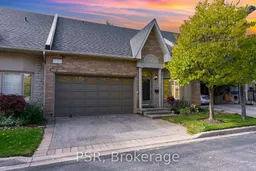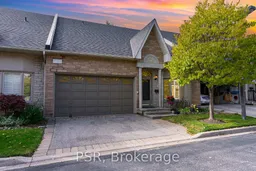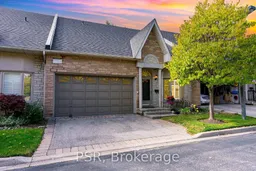Welcome to Unit 17 at 1010 Cristina Court - a rare bungaloft in the heart of Clarkson Village with endless potential and now enhanced with virtual-reno inspiration photos. This bright, airy townhome features soaring 22-ft cathedral ceilings, a spacious main-floor primary suite, a second bedroom, and an open-concept living/dining area that feels expansive from every angle. The unique layout even offers the rare opportunity to add a custom loft or mezzanine- perfect for a studio, wine cellar, home office, or guest retreat. The walk-out lower level provides a third bedroom, full bath, and in-law suite potential, giving flexibility for guests or multigenerational living. With ample storage, an attached garage with a workshop loft, and low-maintenance living, this home is designed for comfort and convenience. Set within a quiet, well-kept enclave just steps to Lakeshore's shops, cafés, GO Transit, and the waterfront, this location truly delivers the best of Clarkson Village. Virtual renovation inspiration has been included so buyers can easily envision what's possible - and imagine creating their own version of modern luxury tailored to their taste and lifestyle. Highlights Include: Bungaloft layout with main-floor primary suite 22-ft cathedral ceilings + potential for custom loft Walk-out basement with in-law suite potential; Three bedrooms, two full baths, attached garage; Private terrace surrounded by mature trees; Steps to Clarkson GO, shops, parks & lakefront! Discover the space, serenity, and potential this home offers - a truly unique opportunity in an unbeatable location. See you soon!
Inclusions: EXISTING FRIDGE, STOVE, DISHWASHER, RANGEHOOD, WASHER, DRYER, STORAGE ROOM FREEZER, BAR FRIDGE, CENTRAL VAC + EXISTING ATTACHMENTS, GARAGE DOOR OPENER + REMOTE, BATHROOM MIRRORS, ALL EXISTING ELF'S AND WINDOW COVERINGS, CALIFORNIA SHUTTERS, ROLLER SHADES, FIREPLACE IN LIVING ROOM, LOWER LEVEL BAR & TWO BARSTOOLS, TV WALL MOUNTS IN LIVING ROOM AND REC ROOM, ALL EXISTING WALL SCONCES.






