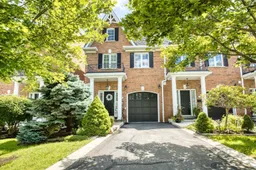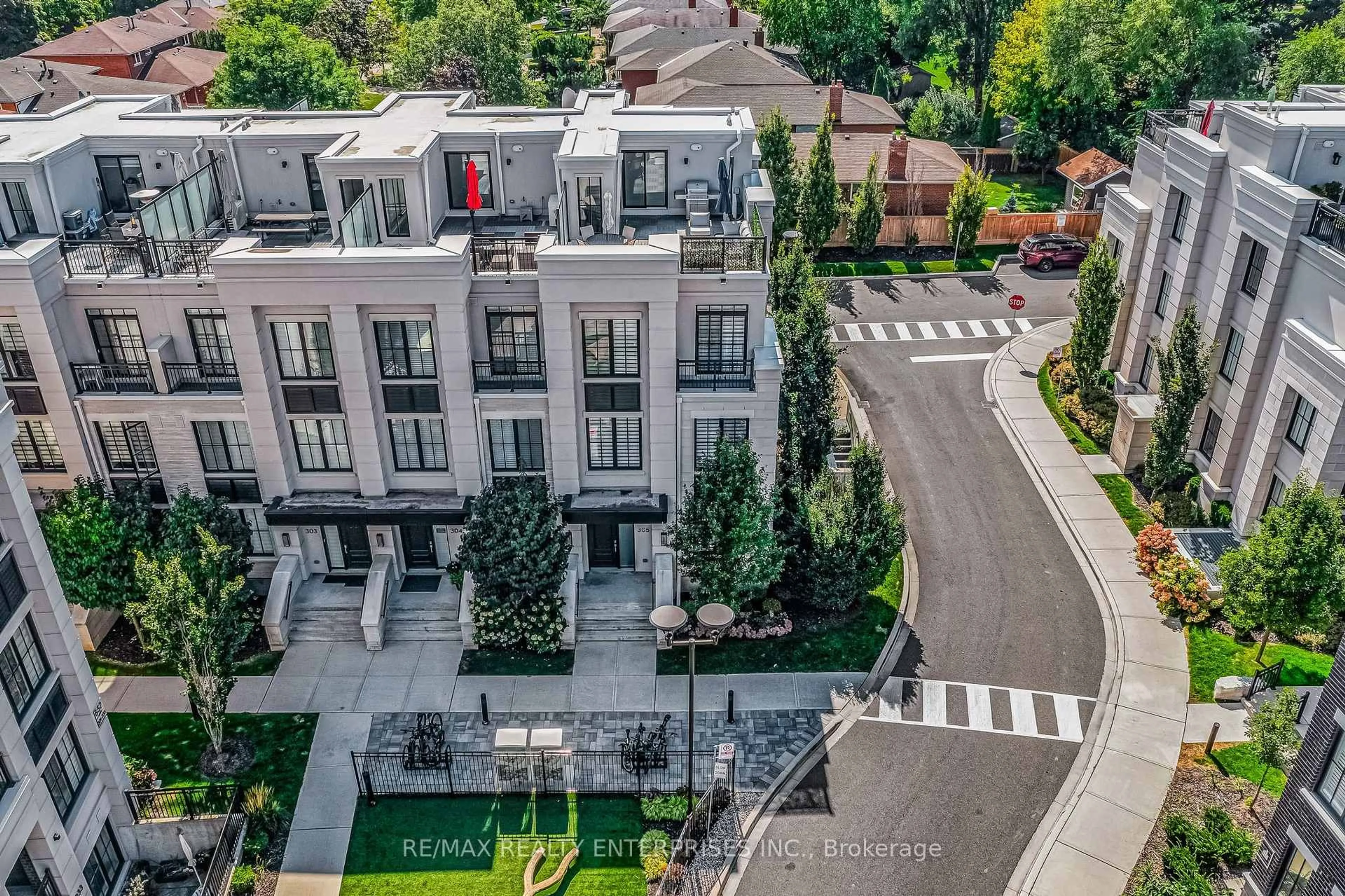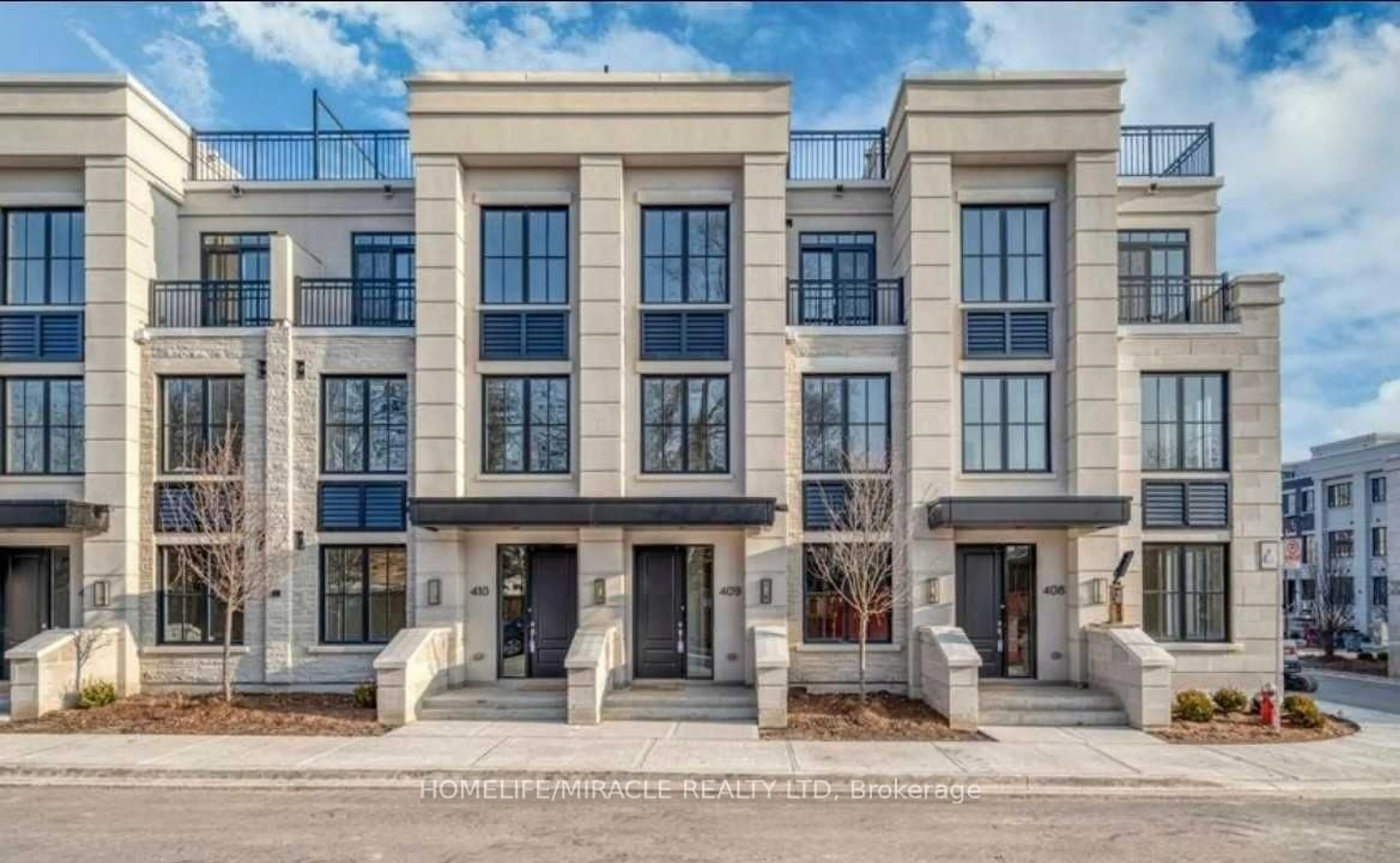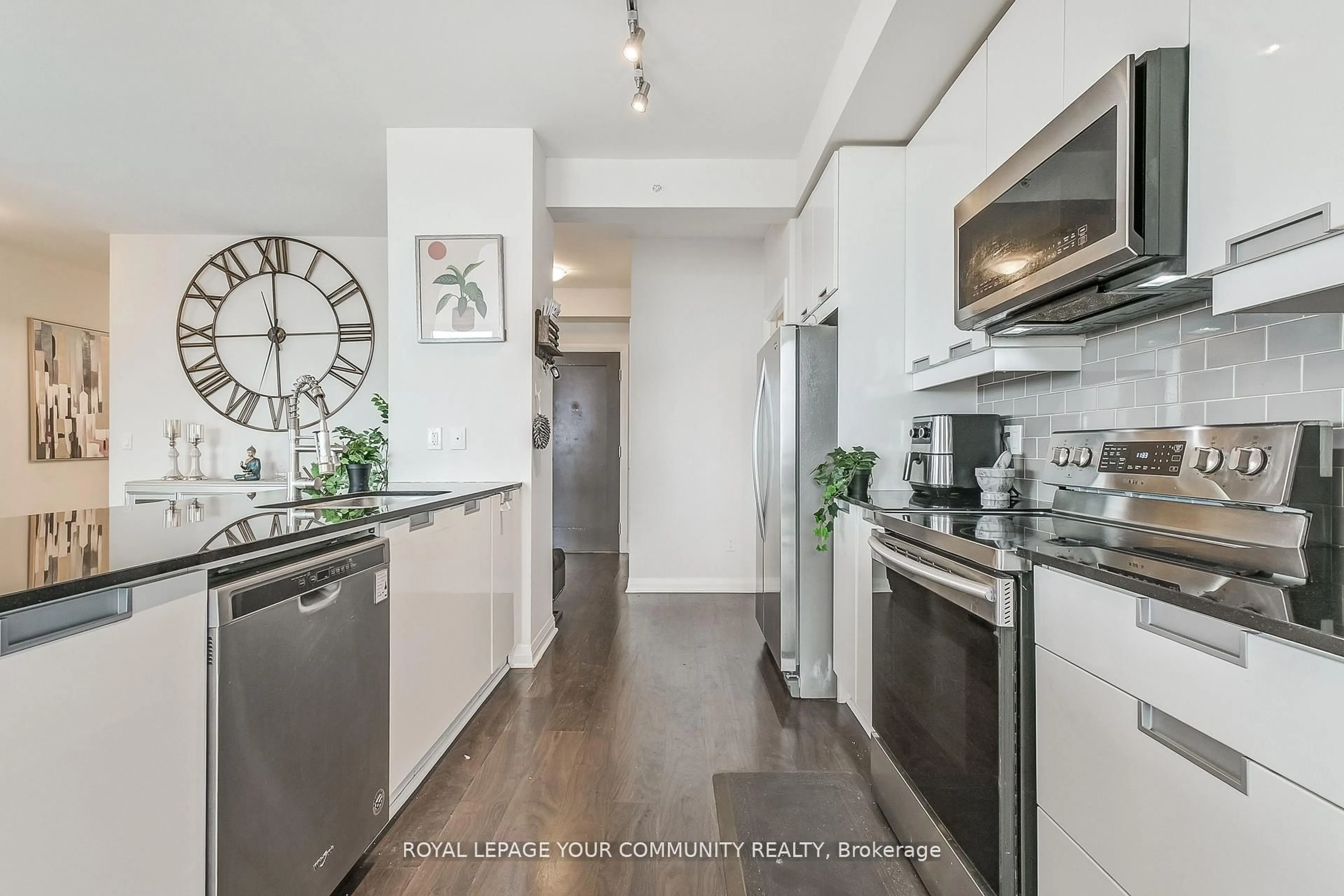Welcome to this meticulously maintained and lovingly cared-for townhome located within a small pocket consisting of 22 units in the highly sought-after village of Streetsville. This beautifully kept 3-storey residence offers a perfect blend of comfort, functionality, and character ideal for families, professionals, or anyone looking to be part of a vibrant, established community. A standout feature is the versatile third-floor loft, bathed in natural light from two skylights and three large windows. Whether used as a fourth bedroom, home office, or cozy retreat for the family, it also boasts a large laundry area and convenient kitchenette for added flexibility. The open-concept main living area is warm and inviting perfect for entertaining or relaxing and seamlessly extends to a private back patio that opens onto peaceful grasslands, offering a rare and serene outdoor escape. The front of the home is equally impressive, featuring an award-worthy garden and an extended driveway that accommodates up to three vehicles. Located just steps from Streetsville's charming shops, restaurants, parks, and schools, this home combines small-town charm with urban convenience. Move-in ready and maintained with genuine care over the years, this is a great opportunity to own a special home in one of Mississauga's most desirable neighborhoods.
Inclusions: Fridge, Built in Stove, Built in Oven, Built in Microwave, Dishwasher, Washer (2023) , Dryer(2023) , Mini Fridge, Mini Freezer, All Electrical Light Fixtures, Furnace (2022), A/C (2022)
 37
37





