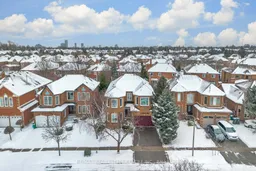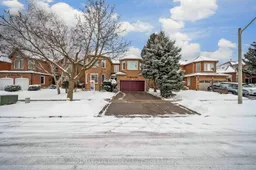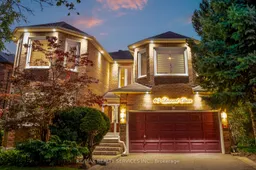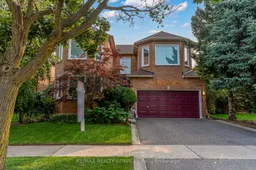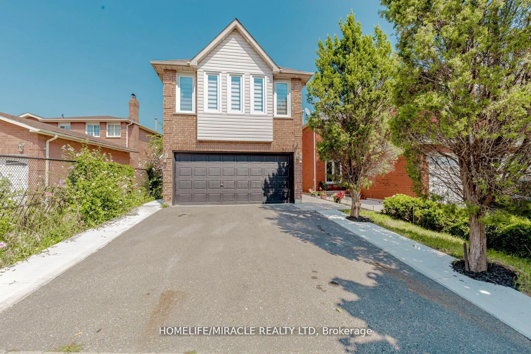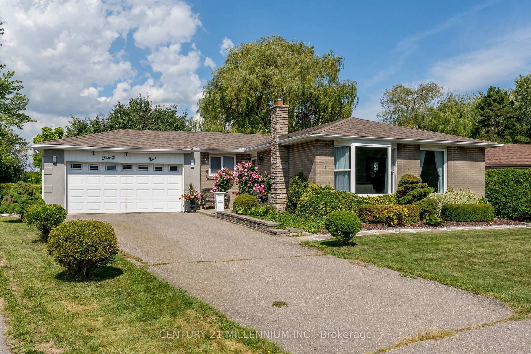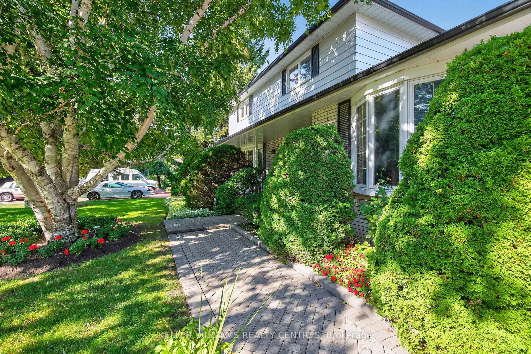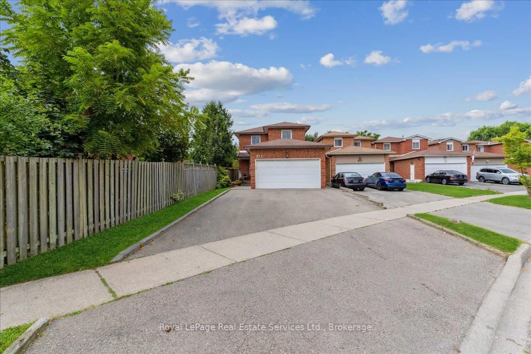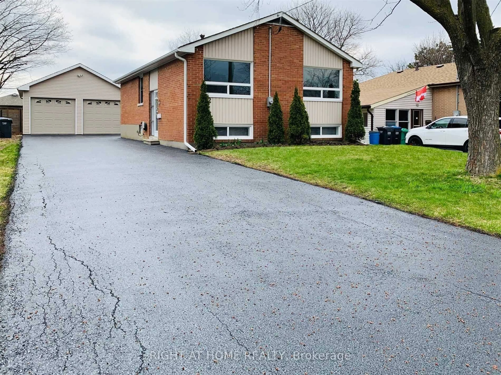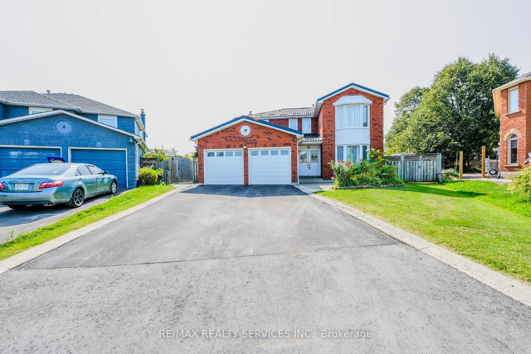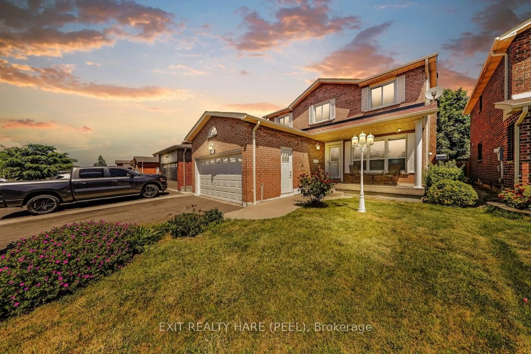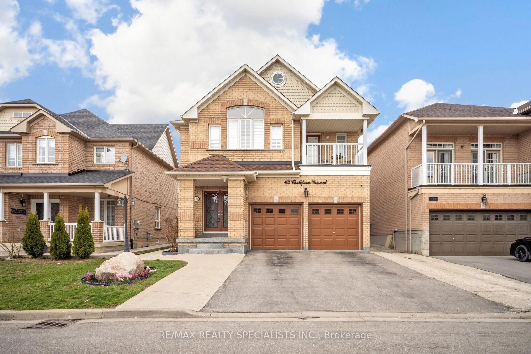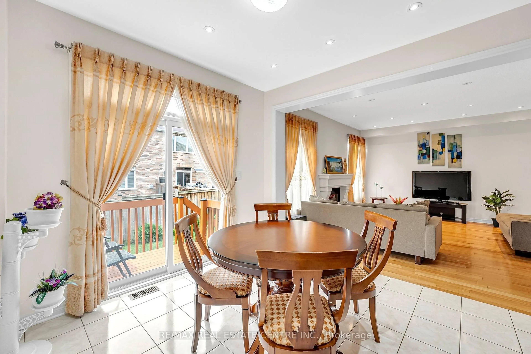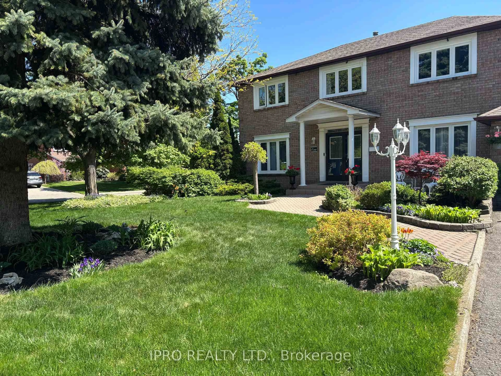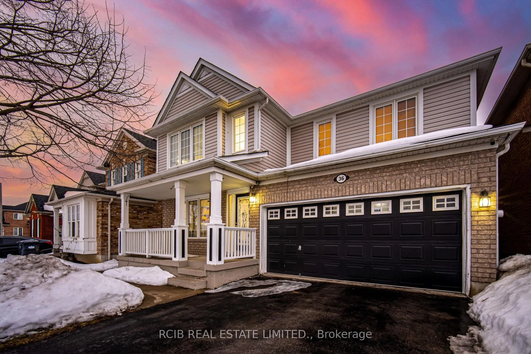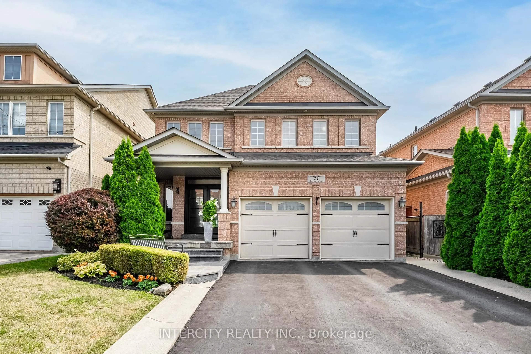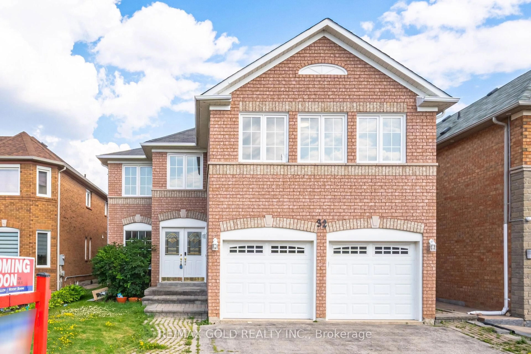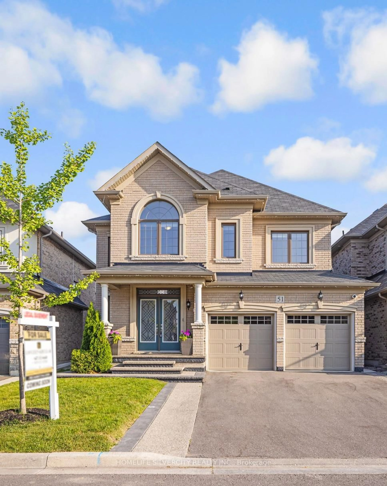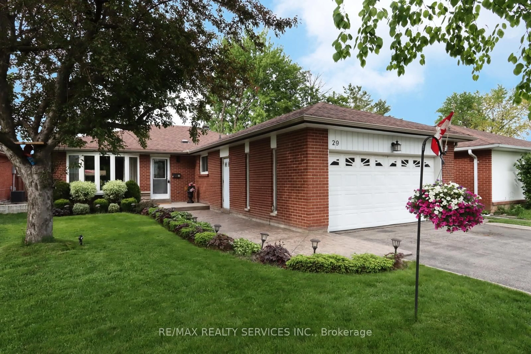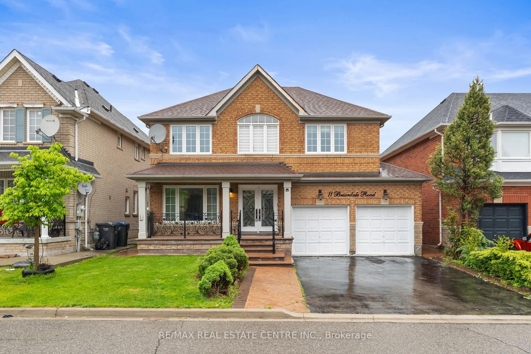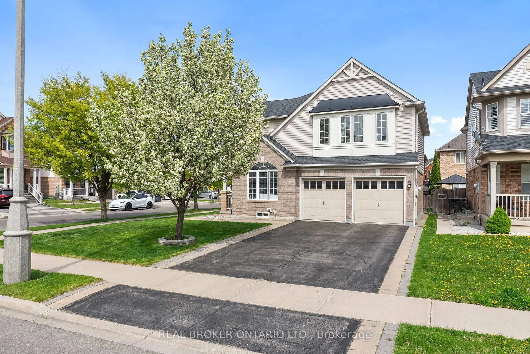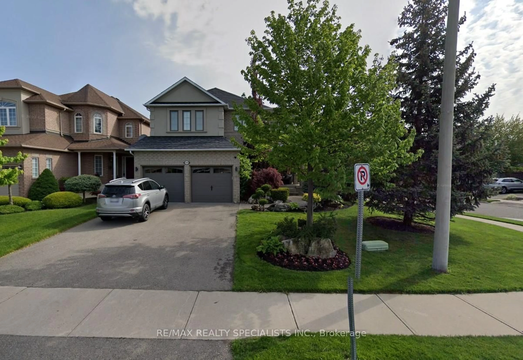Experience Luxury Living In This Extraordinary 4+1 bedroom, 3-bathroom Executive Home, Boasting Countless Upgrades And Situated On A Premium Lot. From The Moment You Enter Through The Elegant Double Doors, You'll Be Captivated By The Meticulous Design And Attention To Detail. This Spacious Residence Features A Well-thought-out Layout With A Separate Living Room, An Inviting Dining Area, And A Large Family Room Equipped With A Cozy Gas Fireplace. The Upgraded Extra-large Kitchen Is A Chefs Dream, Showcasing Stainless Steel Appliances And Stylish Upgraded Tiles. Enjoy The Convenience Of Main Floor Laundry And Contemporary Flooring Throughout. Retreat To The Expansive Master Bedroom, Complete With An Extra-large Walk-in Closet And A Luxurious 6-piece Ensuite That Provides A Perfect Sanctuary. All Additional Bedrooms Are Generously Sized, Making This Home Ideal For Families Of Any Size. The Beautifully Renovated Basement (2021) Adds Even More Value With Modern Vinyl Flooring And Fresh Paint, While The Private Backyard Features A New Pool Liner And A Natural BBQ Hook, Perfect For Outdoor Entertaining. This Home Has Been Thoughtfully Updated With An Illuminated Address Sign, Countless Pot Lights, And An Upgraded Front Door, Making It Not Just Beautiful But Also Functional. Located In The Highly Sought-after L Section Of Bramalea Woods, You'll Find Yourself Just Minutes Away From Schools, Parks, Shopping, Public Transit, And Convenient Access To Highways 410 And 407.Additional Highlights Include Central Vacuum, New Washer And Dryer, Professionally Landscaped Front And Back Yards, This Home Is Truly A Treasure. This Property Is More Than Just A Home; It's A Lifestyle Waiting To Be Embraced. Don't Miss The Opportunity To Make This Stunning Residence Yours! **EXTRAS** ***See Attachment For Floorplans & List of Upgrades*** - Ideal Location And Minutes Away From Hwy 410 & 407, Schools And Shopping.
Inclusions: All Appliances: S/S Fridge, Stove, B/I Dishwasher. Washer & Dryer. Light Fixtures & Window Coverings.
