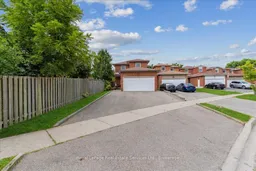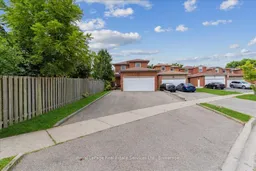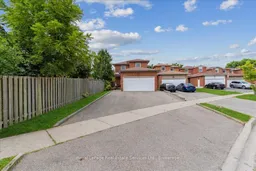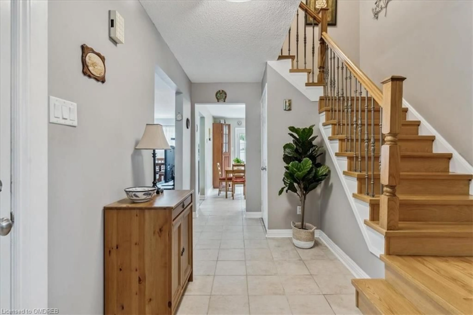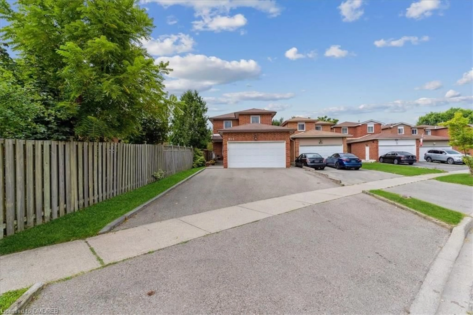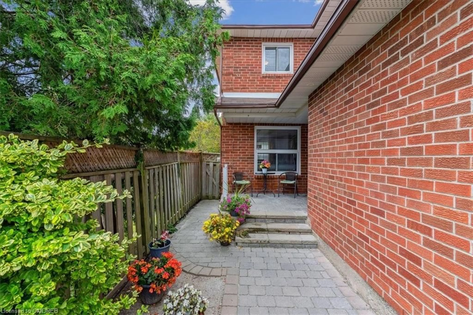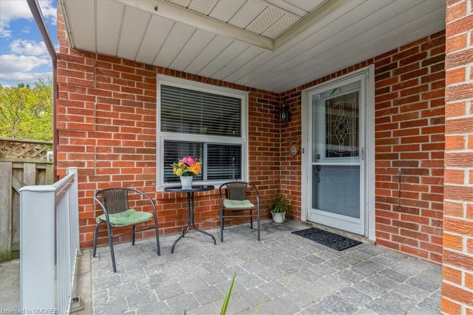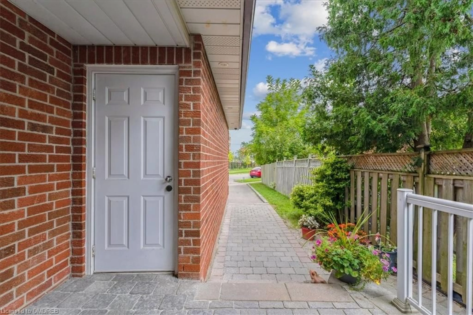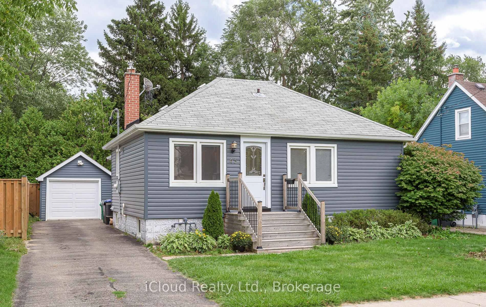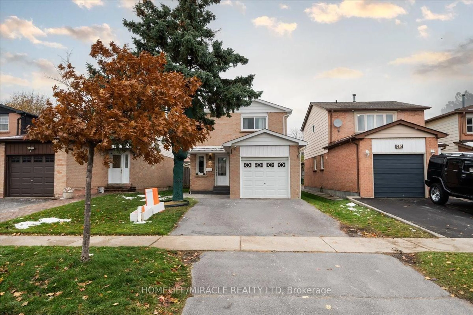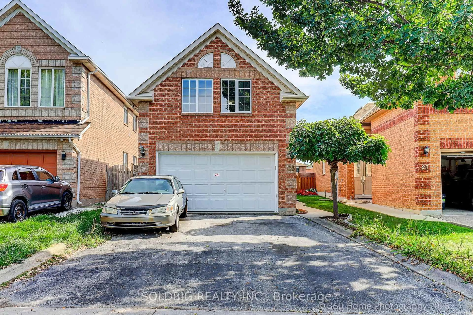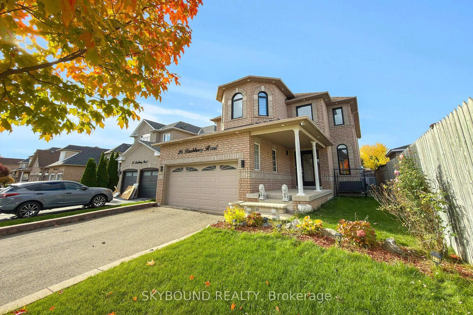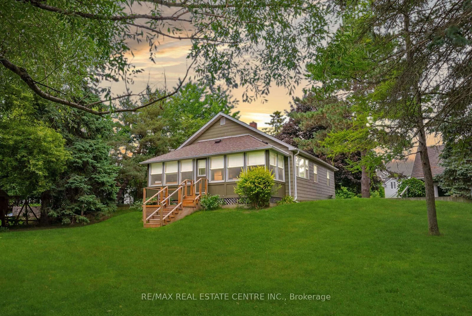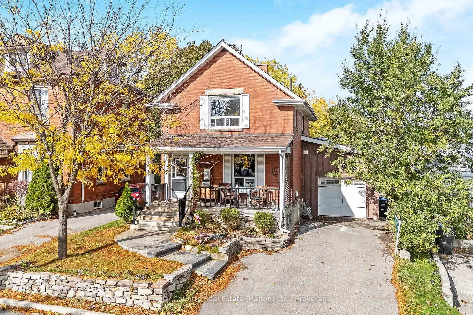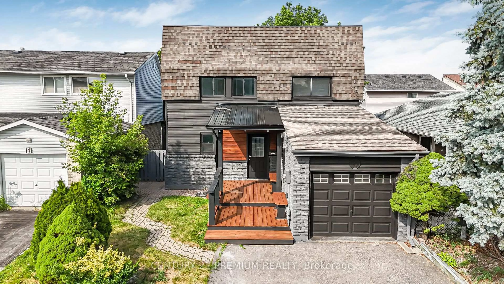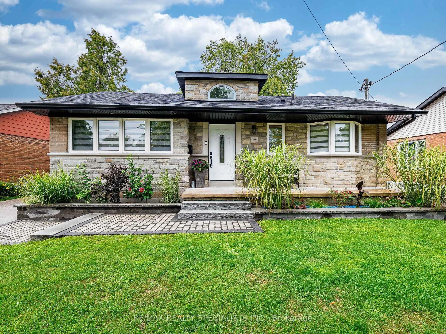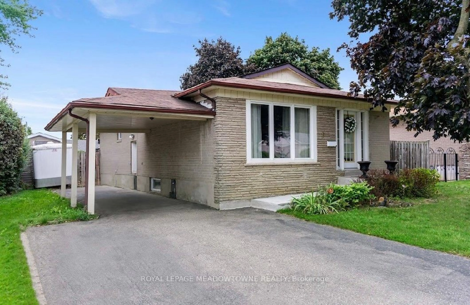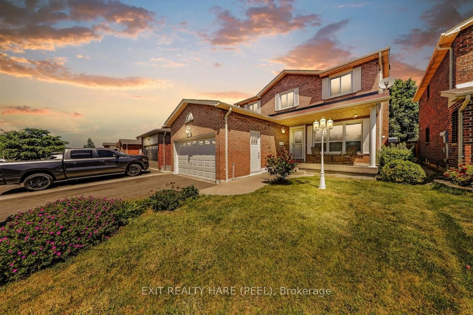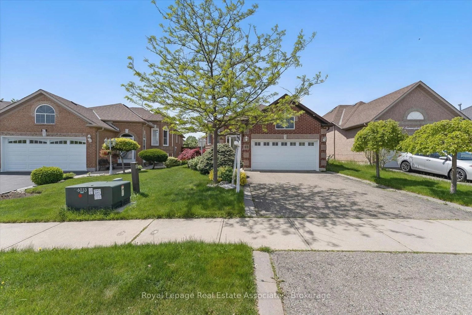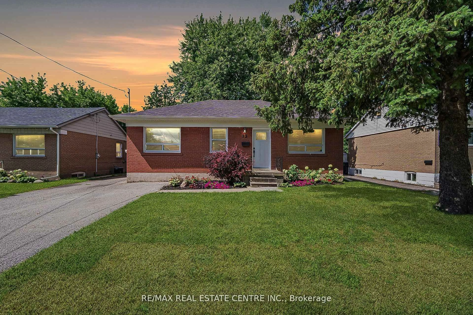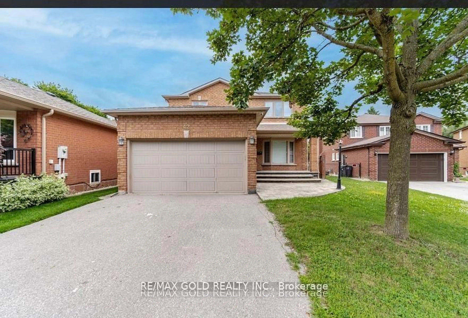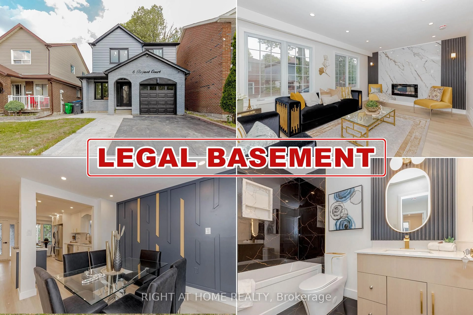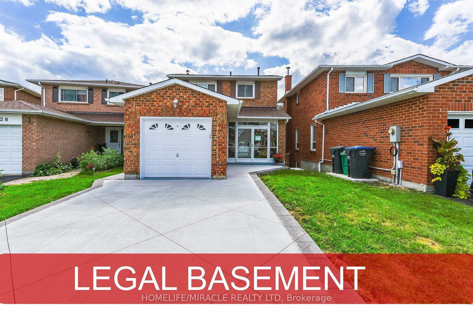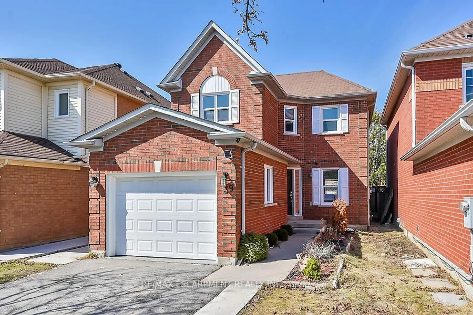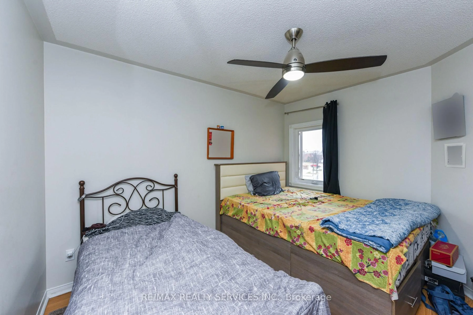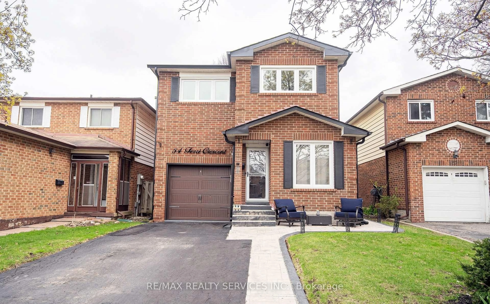211 Murray St, Brampton, Ontario L6X 3L8
Contact us about this property
Highlights
Estimated valueThis is the price Wahi expects this property to sell for.
The calculation is powered by our Instant Home Value Estimate, which uses current market and property price trends to estimate your home’s value with a 90% accuracy rate.Not available
Price/Sqft$863/sqft
Monthly cost
Open Calculator
Description
Are you in search of a great house that caters to multi-generational living or provides excellent income-generating opportunities? Look no further! This charming property features three spacious bedrooms and two and a half baths, along with generous living areas on the upper level, ideal for family gatherings and everyday comfort. The standout feature of this home is the fully equipped basement apartment, complete with its own kitchen and a three-piece bathroom, perfect for guests or rental income. Bright and welcoming, this home boasts ample parking and one of the largest sized backyards in the area, perfect for outdoor activities and entertaining. Located conveniently close to shopping, transit, and essential services, everything you need is just a stones throw away. Don't miss out on this exceptional opportunity by scheduling a viewing today!
Property Details
Interior
Features
Main Floor
Bathroom
1.35 x 1.632-Piece
Dining Room
3.07 x 2.06Foyer
1.96 x 4.67Kitchen
3.02 x 4.04Exterior
Features
Parking
Garage spaces 2
Garage type -
Other parking spaces 6
Total parking spaces 8
Property History
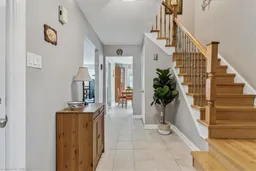 41
41