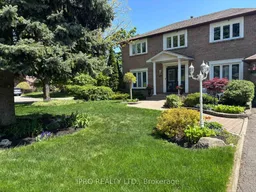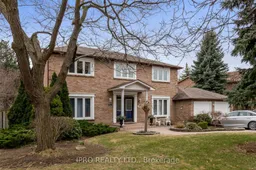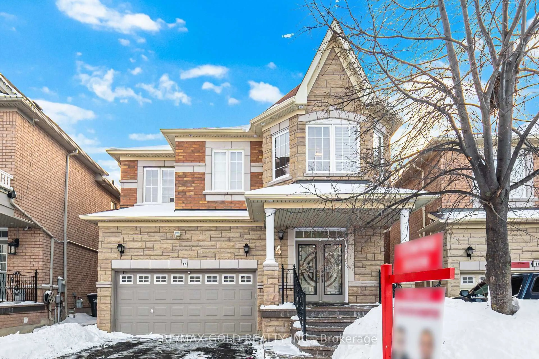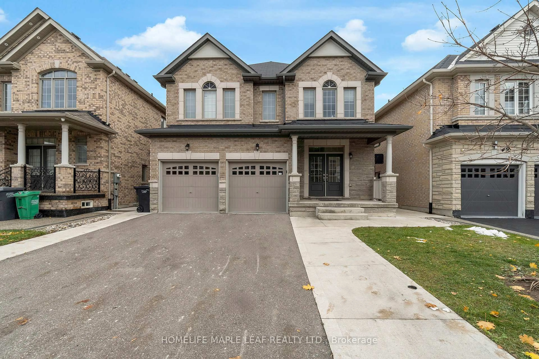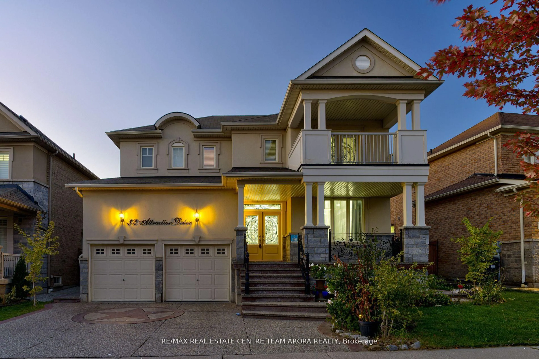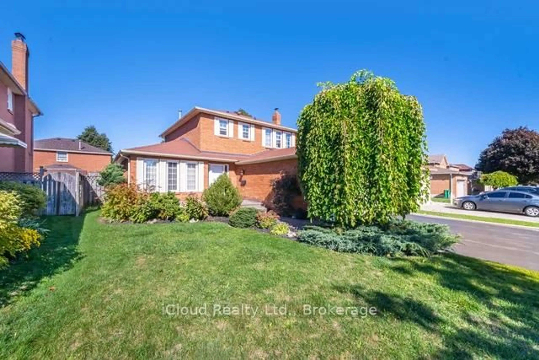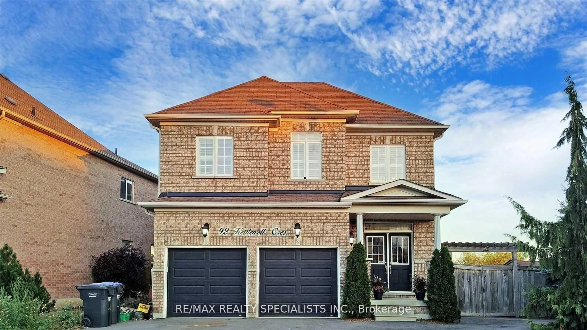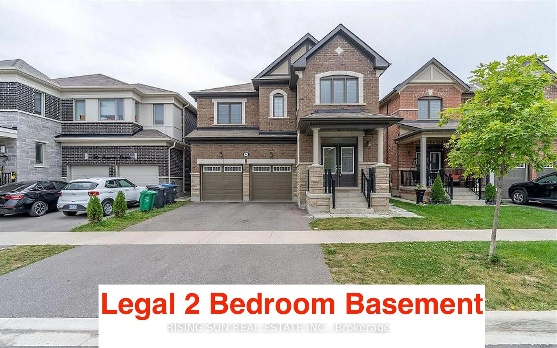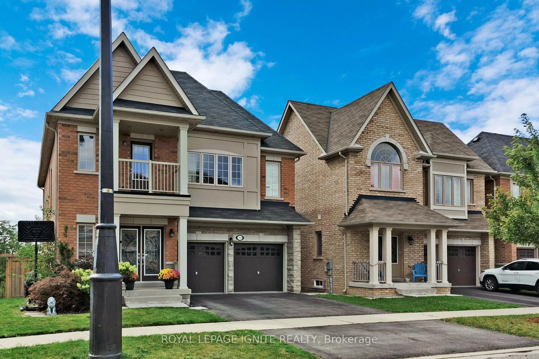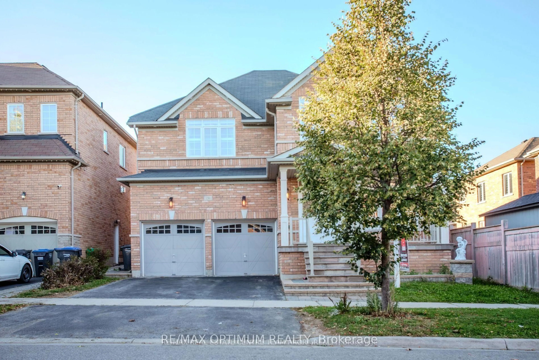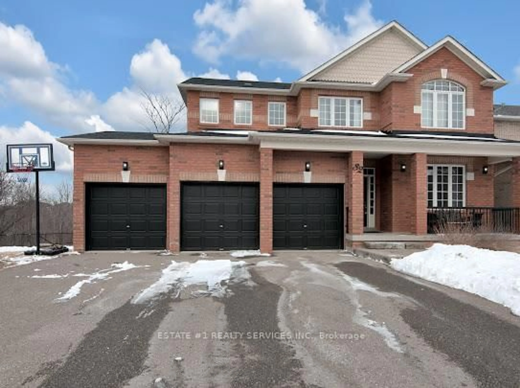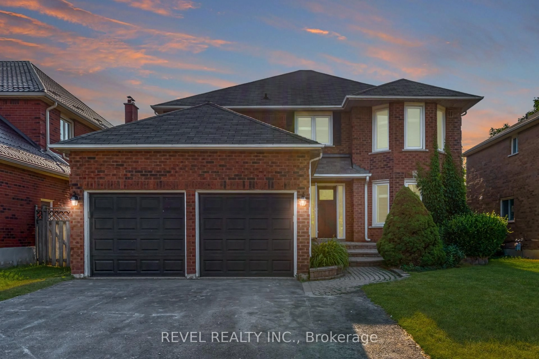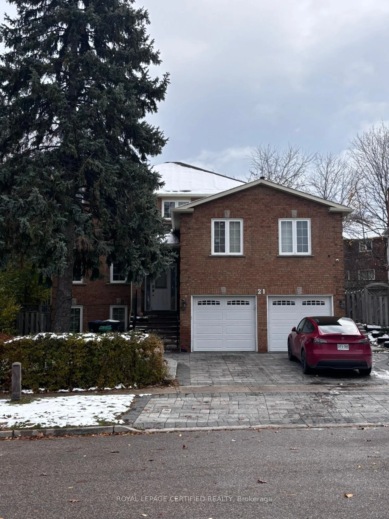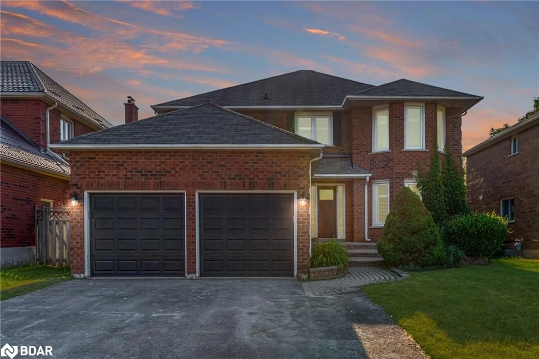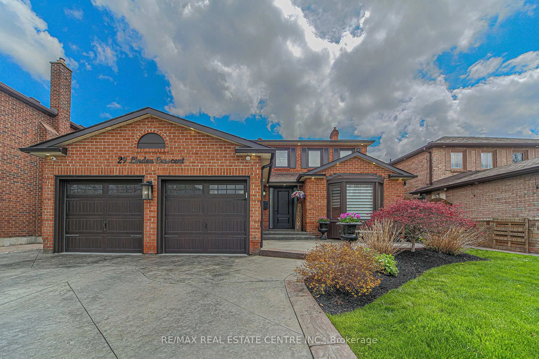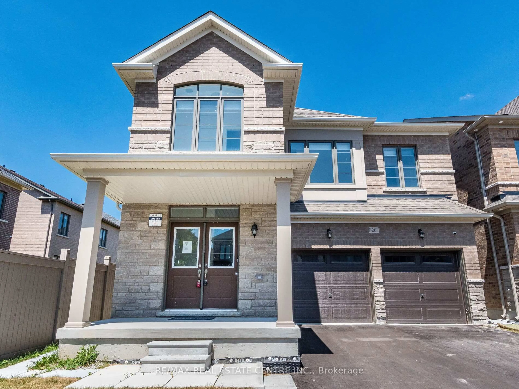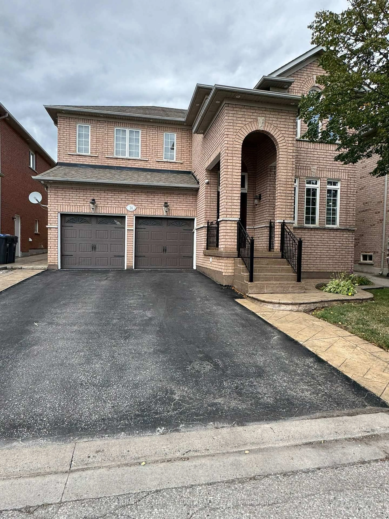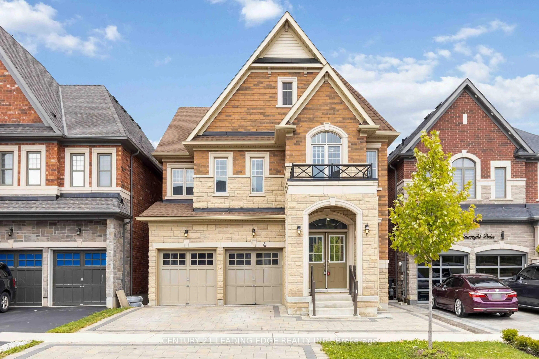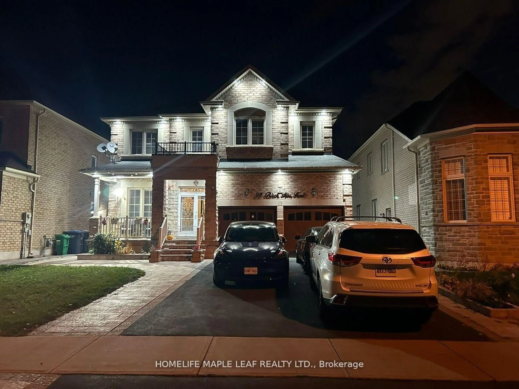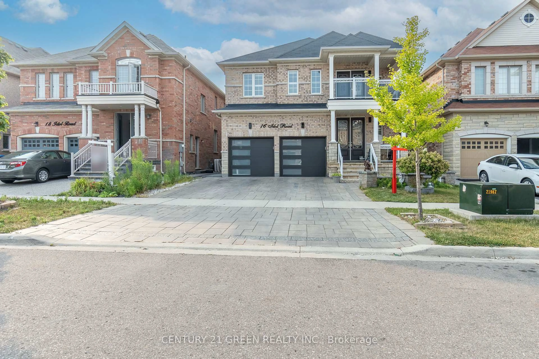Gorgeous, immaculate, fully finished home with heated in-ground pool on almost 1/4 acre lot in Bramalea Woods / Westgate, a secluded area, within easy reach of Bramalea City Centre and Highway 410. Coming through the front entrance, you will see and feel the spacious hallway with the curved stairway to the second floor and the formal dining room and living room to your right and left respectively. Down the hallway you will find the 18ft family room with a gas fireplace and the spacious eat-in kitchen with a walkout to the pool patio. On the second floor there are three good size bedrooms plus a huge principal bedroom with a full ensuite bathroom a walk-in closet and a 2 sink vanity area. The finished basement comprises a massive 33ft rec room with a gas fireplace, a 5th bedroom with a mirrored closet and a spacious common area at the bottom of the stairs. This fabulous, all brick home with great curb appeal is situated on a beautifully landscaped lot with a 2 car garage and driveway with space to park 6 cars. The fully fenced back yard has an amazing heated in-ground pool and a concrete patio ( new in 2020 ) and two sheds.
Inclusions: Fridge, stove, B/I dishwasher, microwave, clothes washer and dryer, central vac and accessories, elect air cleaner, garage door openers and remotes (new in 2025), pool heater and associated equipment, I/G sprinkler system, 2 sheds, gazebo, awning, 200 amp electrical service, lots of pot lights and ceiling fans. All window coverings, all broadloom where laid, all electric light fixtures and all other fixtures now on the premises and belonging to the real property. There is a monitored security system which can be assumed or excluded by a buyer ( $37.46 /m ).
