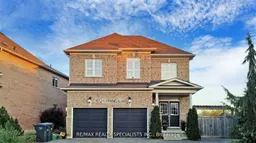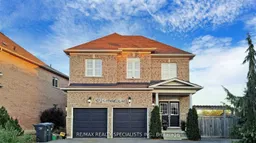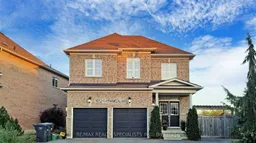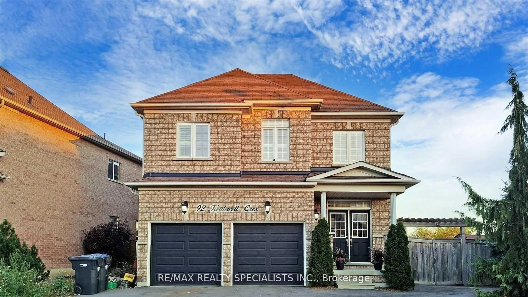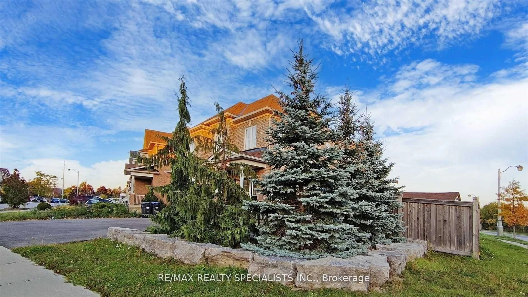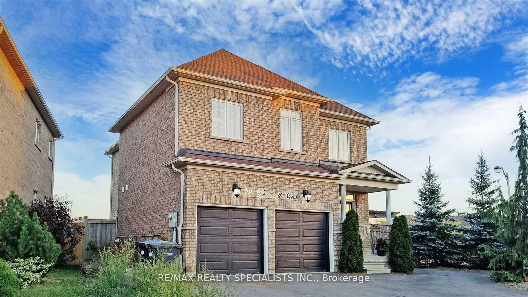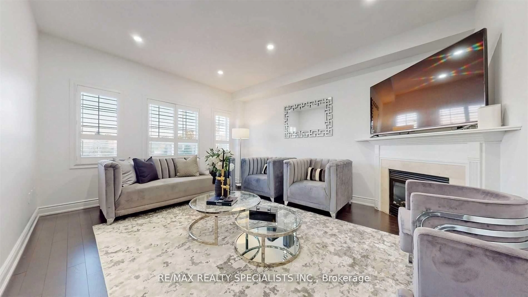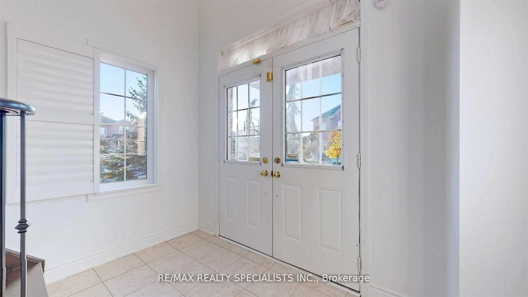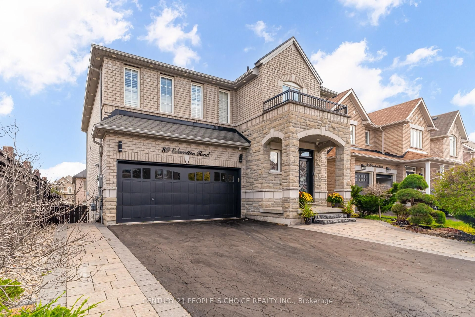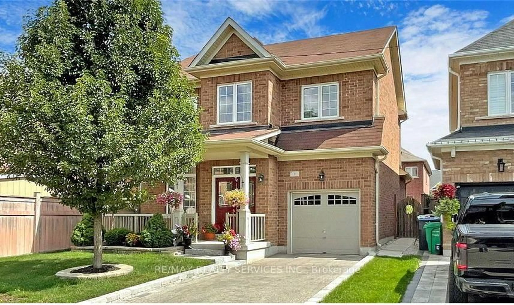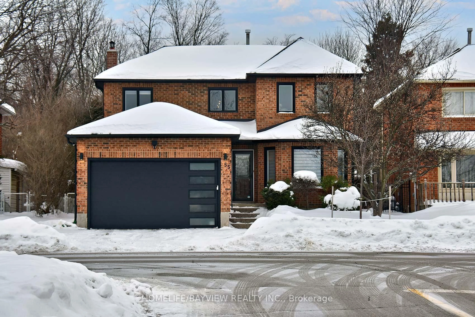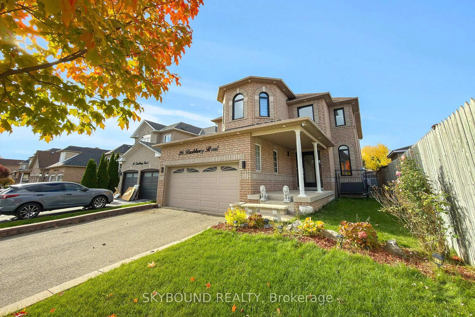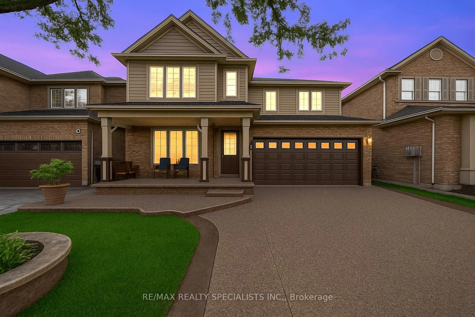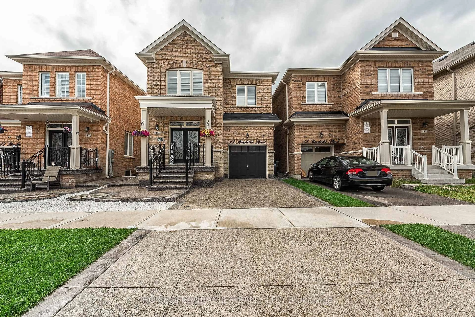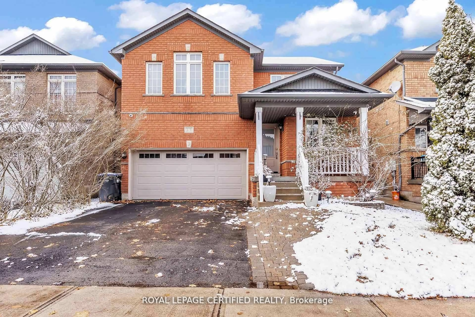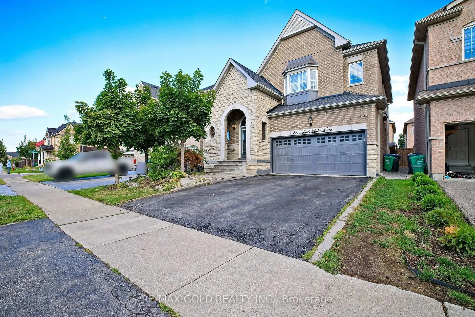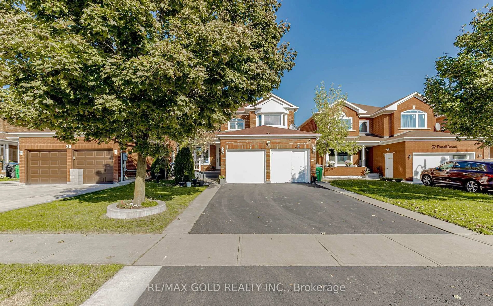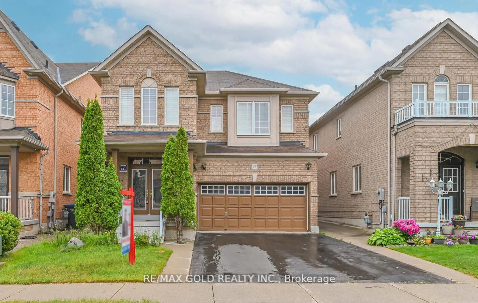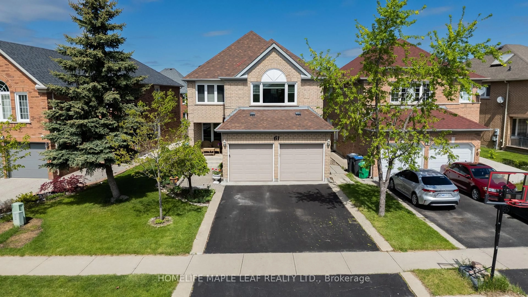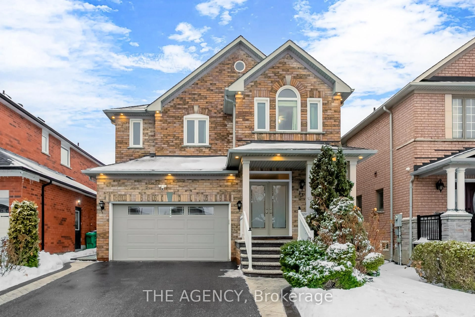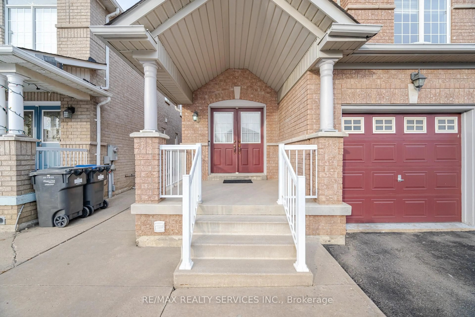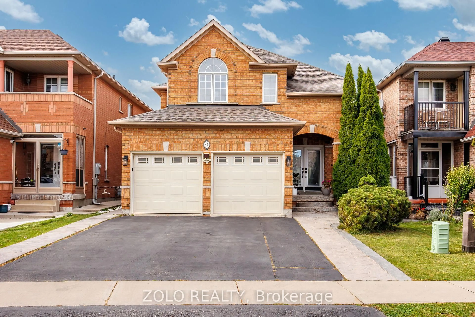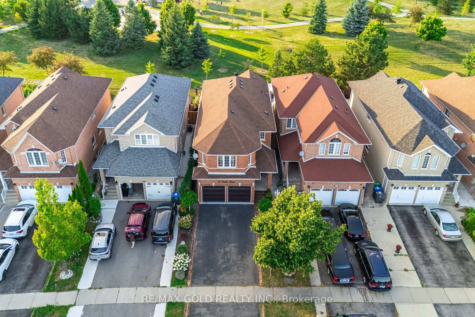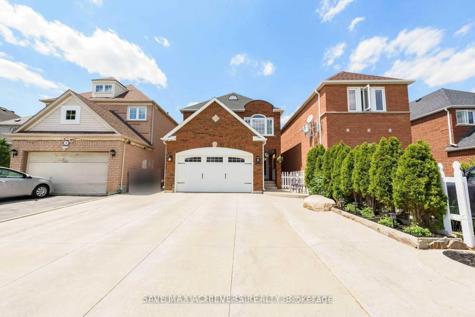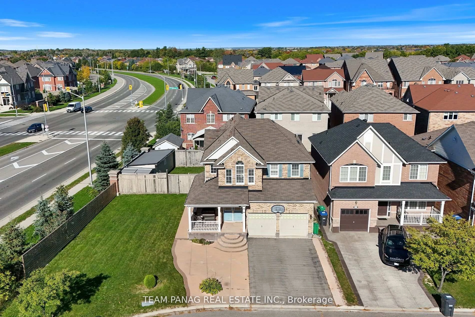92 Kettlewell Cres, Brampton, Ontario L6R 0T1
Contact us about this property
Highlights
Estimated valueThis is the price Wahi expects this property to sell for.
The calculation is powered by our Instant Home Value Estimate, which uses current market and property price trends to estimate your home’s value with a 90% accuracy rate.Not available
Price/Sqft$539/sqft
Monthly cost
Open Calculator
Description
Welcome to the stunning corner lot located at 92 Kettlewell Crescent in BRAMPTON on the Sandrigrham and Wellington community. The stunning corner lot home is fully renovated with 3+1 bedrooms 3 bathrooms and a chefs kitchen with stainless steel appliances. This updated residence offers a spacious 3+1 bedrooms on a second level with two full bathrooms also on the second floor plus one bathroom on the main level. Step inside to find the bright and natural light that floods through the windows. The open concept layout is ideal for both entertaining every day living. Modern finishes, stylish flooring, and a chefs kitchen with premium kitchen appliance and 9 ft island. Enjoy a serene view on the backyard, whether a peaceful coffee or a weekend entertainment with family and a private evergreen trees for your privacy. With a worship place nearby, Schools, parks, shopping and transit, all within walking distance. This home gets ample of natural sunlight from east to west all day long. The unfinished basement has a separate entrance and is ready for your personal touch, whether a nanny suite, or an additional living space that is suited for rental, or additional space for your personal use.Garden shed Available for your extra outdoor storage or your personal use. This home is near reputable schools, parks, transportation , hospital, golf courses, and highways.
Property Details
Interior
Features
Exterior
Features
Parking
Garage spaces 2
Garage type Built-In
Other parking spaces 10
Total parking spaces 12
Property History
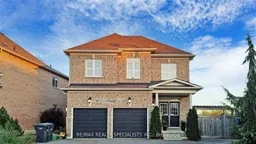 39
39