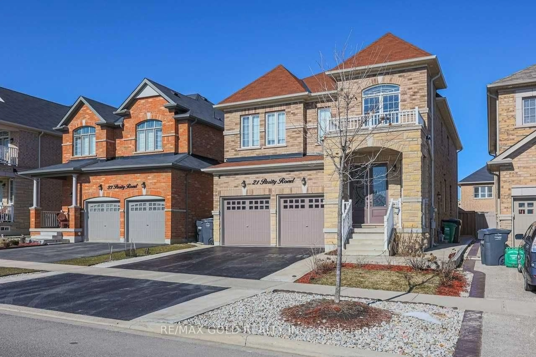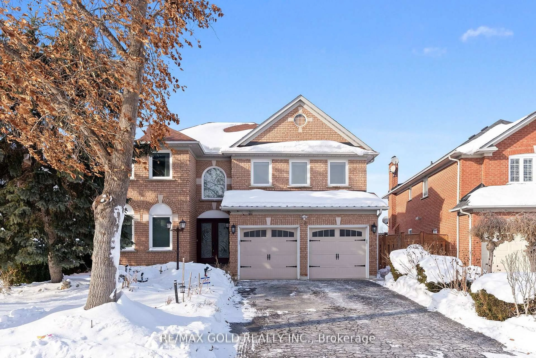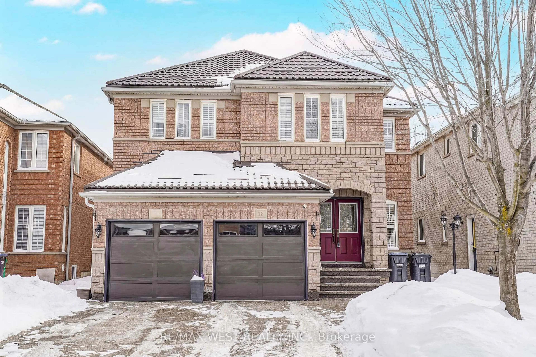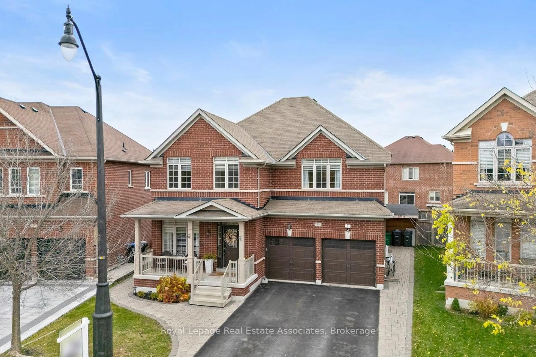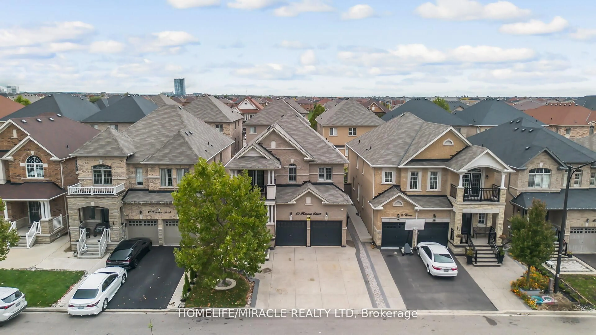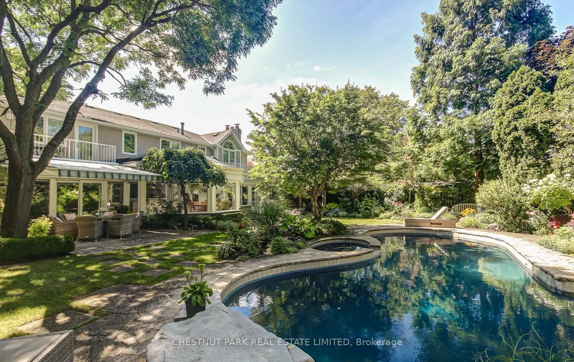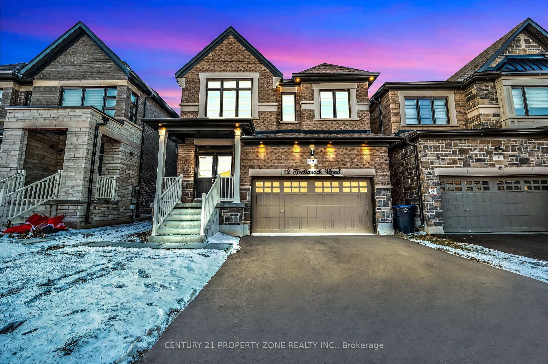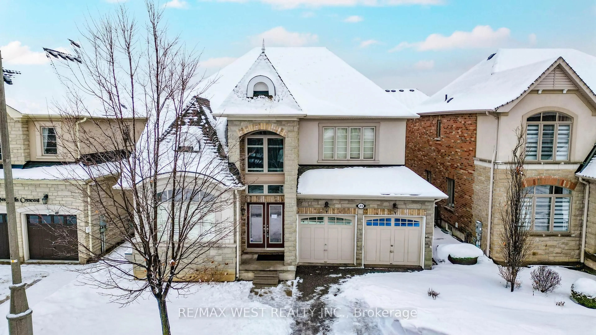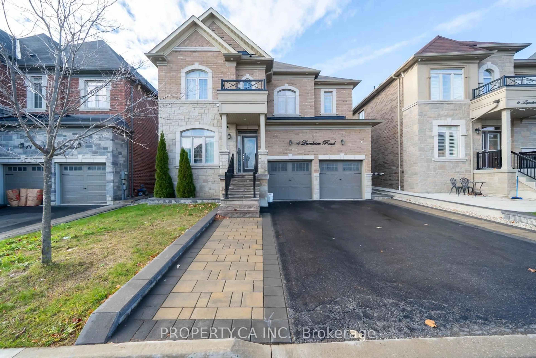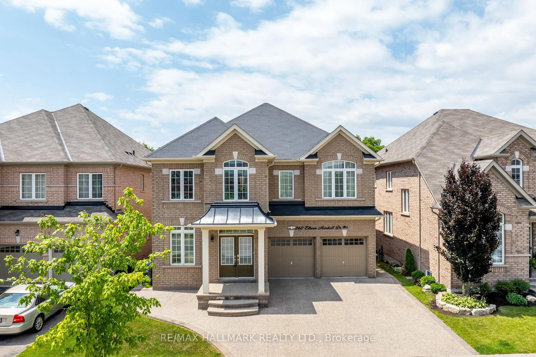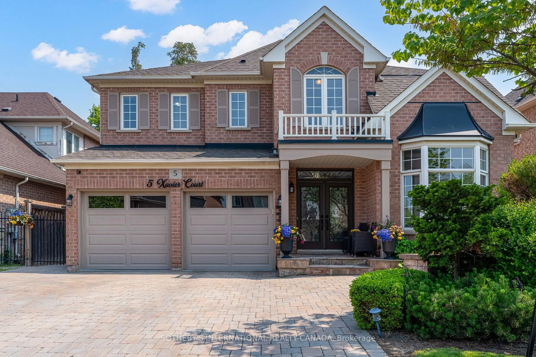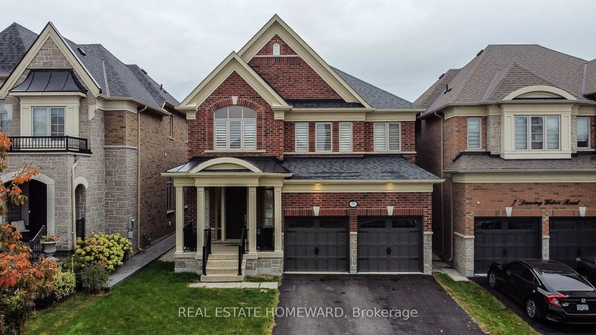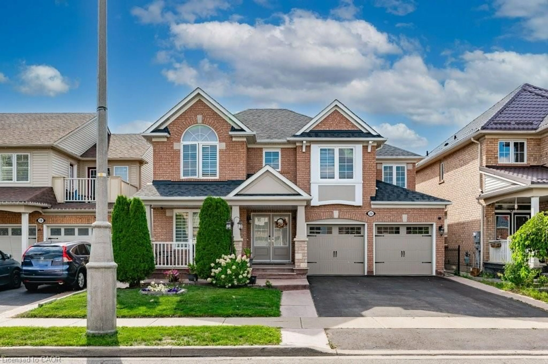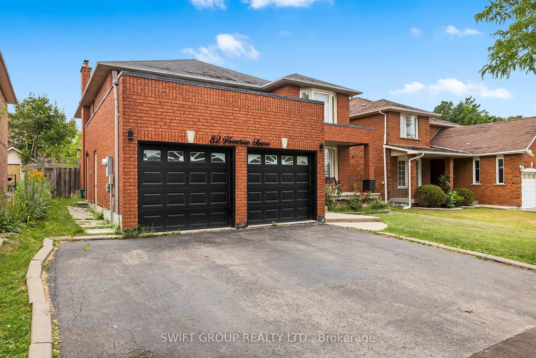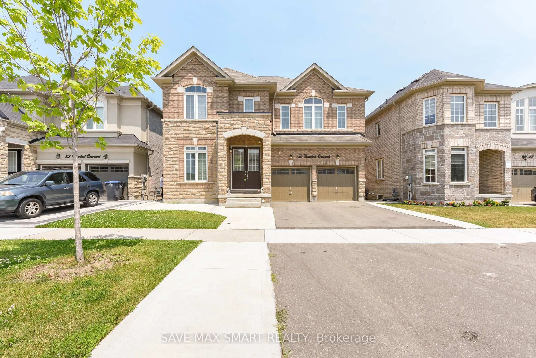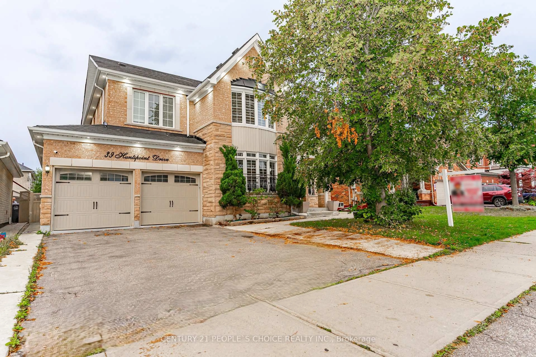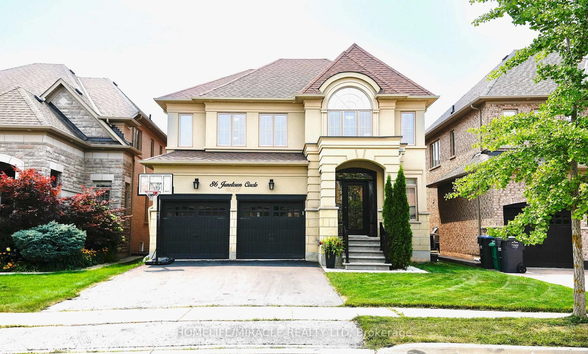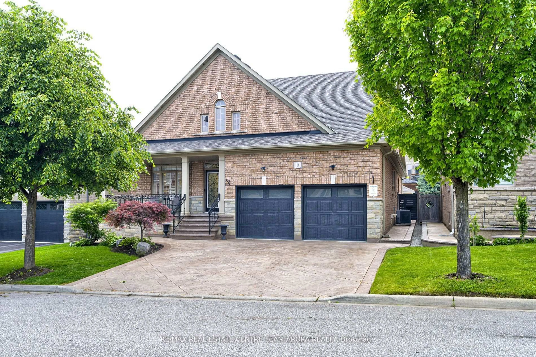Stunning Elevation-C "Snap Dragon" Model by Royal Pine Homes 4+Den | 3-Bedroom LEGAL Basement Apartment | 2 Separate Side Entrances | 6 Baths | Wide Front | 6-Car Parking | Income Potential Stunning Elevation-C "Snap Dragon" Model by Royal Pine Homes This exceptional 7-year-old detached home offers over 2,860 sq. ft. above grade plus an approx. 1,215 sq. ft. finished LEGAL 3-bedroom basement apartment with two separate side entrances, giving you more than 4,000 sq. ft. of total living space. Set on a wide lot with 6-car parking, its perfect for both comfortable family living and generating income. The basement, currently rented to A+ tenants for $2,600/month, provides an immediate mortgage offset .No expense spared over $250K in upgrades including a grand 10-ft glass double-door entry, glass railings, oak staircase, hardwood floors, smooth ceilings, granite countertops, custom closet organizers, pot lights, chandeliers, and an upgraded laundry with cabinets and tub. Outdoor features include a huge balcony, 12x12 ft. awning, outdoor BBQ kitchen, storage shed, and hardscape & landscape design. Security cameras, video doorbell, garage remotes, and central vacuum add convenience and peace of mind. Located in a highly sought-after, family-friendly neighborhood, this home blends luxury finishes with smart investment potential live in style while your rental income helps build equity and lower your mortgage. Whether for extended family, tenants, or a home office, the legal basement apartment offers unmatched flexibility.
Inclusions: All existing appliances: 2 Fridge, 2 Stove, 1 washer, 1 Dryer and 1 Dishwasher. All electrical fixtures, window coverings, extendable Awning , Outdoor Barbeque , Security Cameras and chandelier.
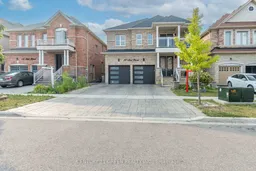 50
50

