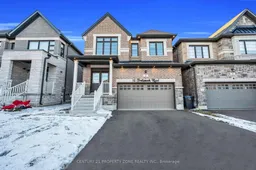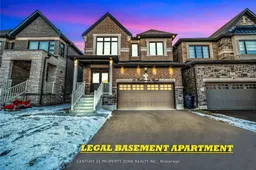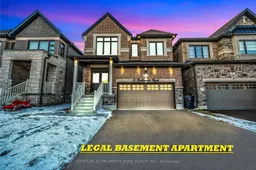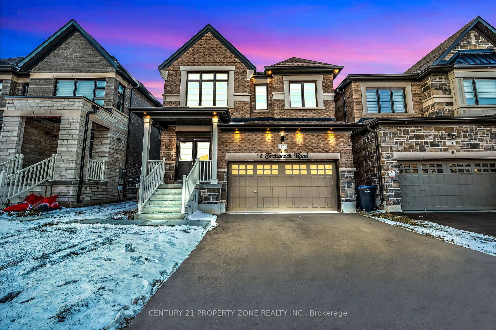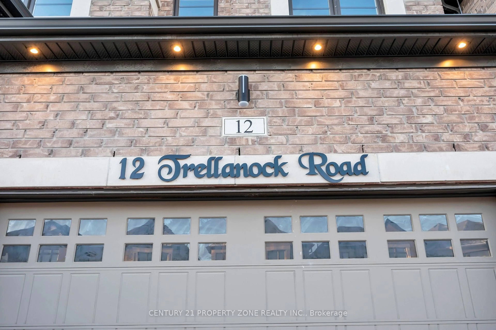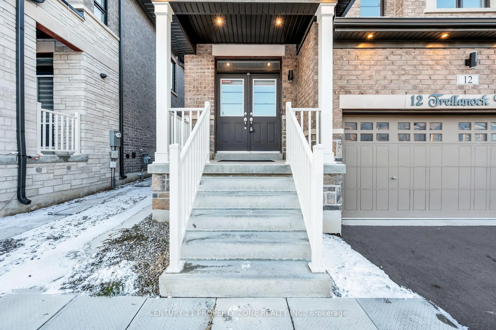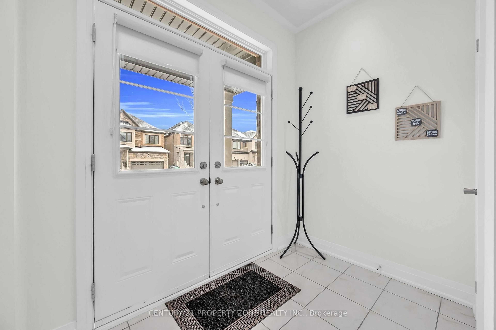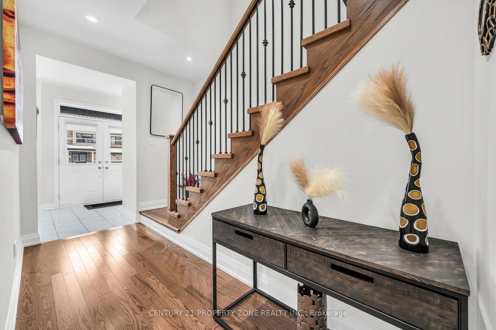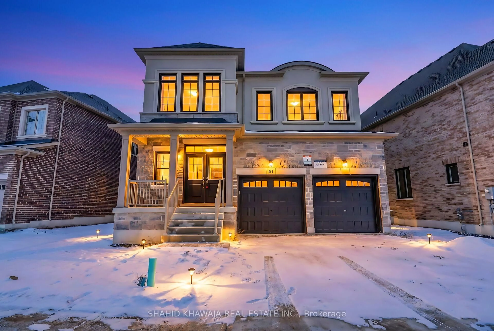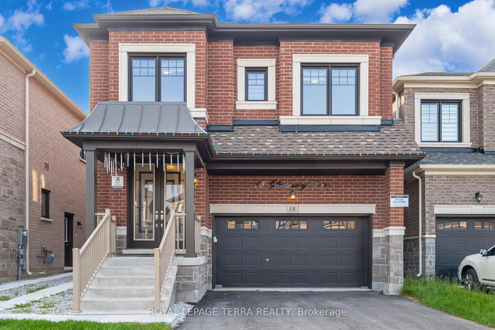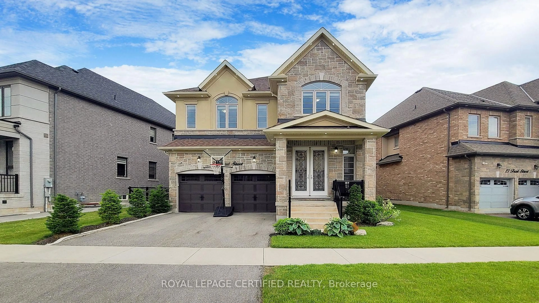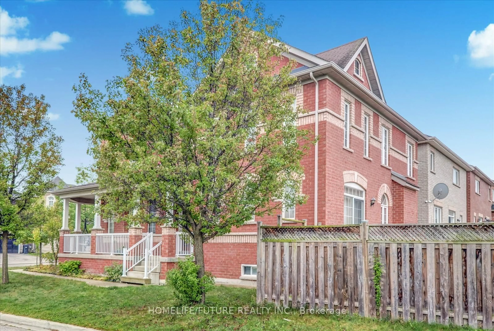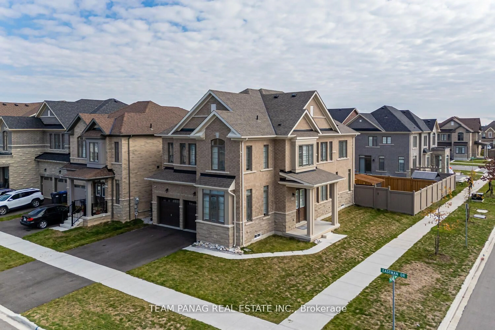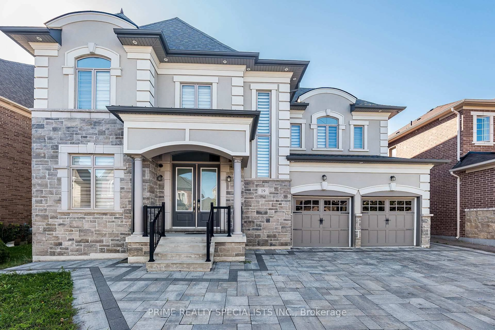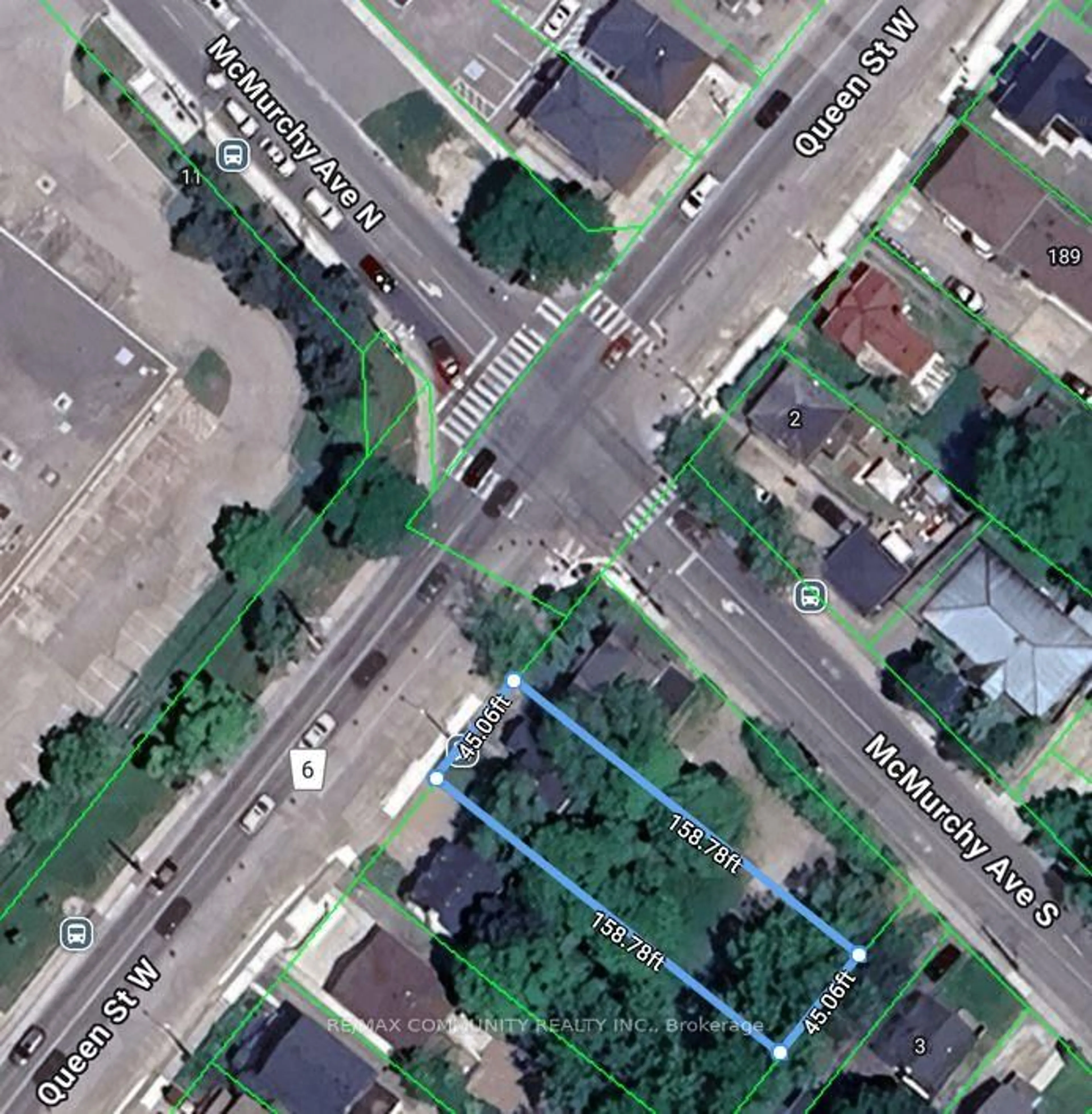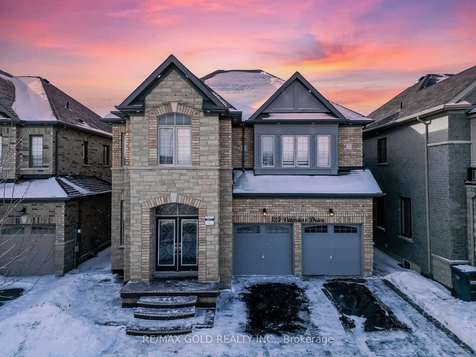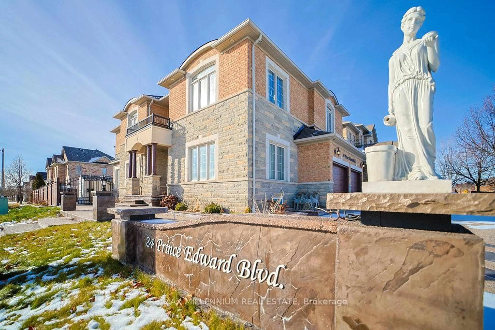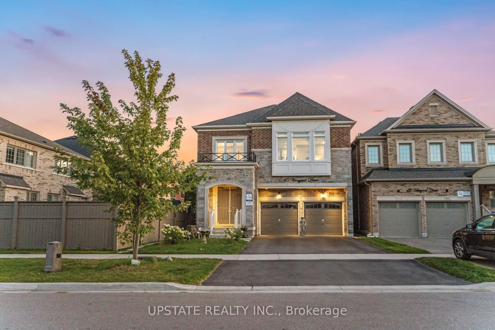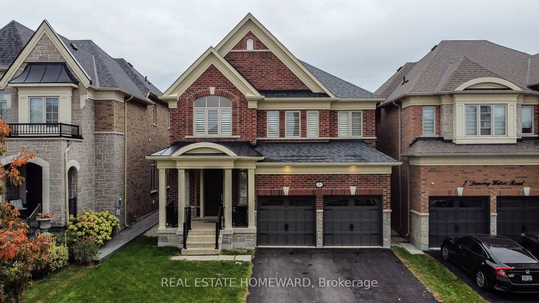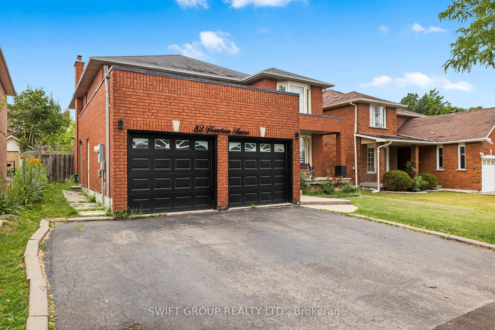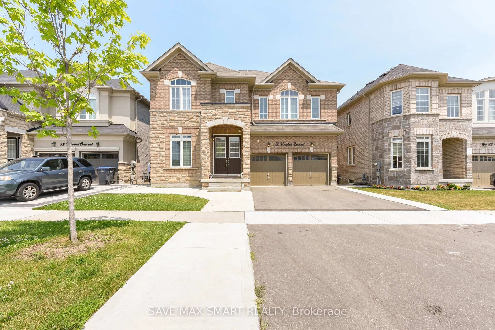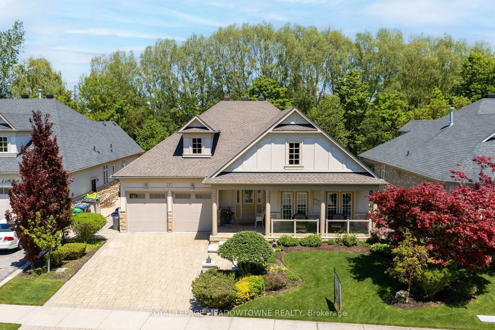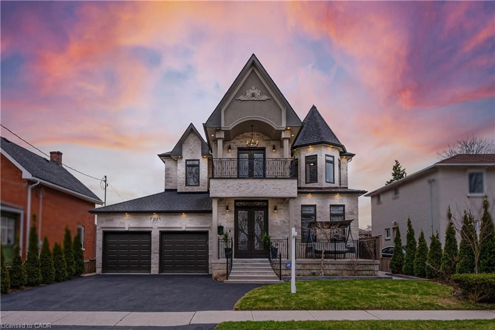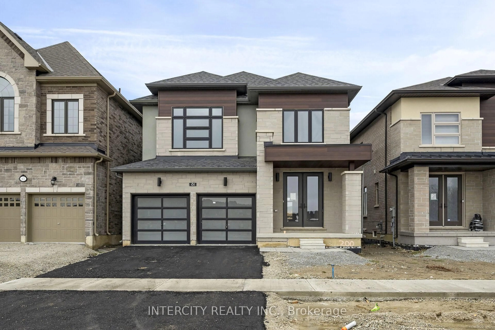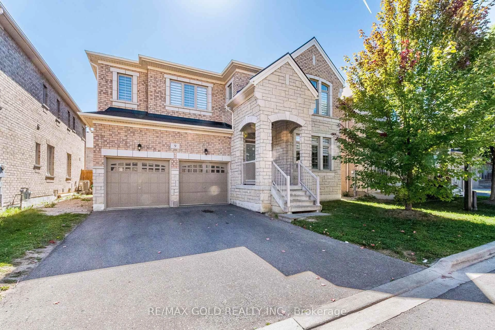12 Trellanock Rd, Brampton, Ontario L6Y 0E4
Contact us about this property
Highlights
Estimated valueThis is the price Wahi expects this property to sell for.
The calculation is powered by our Instant Home Value Estimate, which uses current market and property price trends to estimate your home’s value with a 90% accuracy rate.Not available
Price/Sqft$674/sqft
Monthly cost
Open Calculator
Description
Priced to Sell! Executive model home, just less than 2 years-old detached home is a truemasterpiece of design and functionality, located in one of Bramptons most sought-afterneighbourhoods. Featuring 4 spacious bedrooms and a builder finished basement apartment makingit a perfect blend of modern luxury and thoughtful convenience. Upgraded with over $150,000 in premium finishes - custom kitchens, potlights (inside and out), sleek stainless steelappliances, custom blinds, Hardwood flooring, Oak staircase and high ceilings. This home istruly a must-see to fully appreciate the superior craftsmanship, upgrades, and distinctivecharacter that make this home stand out. Close to all amenities - Costco Business Centre, Top-Rated Schools, Places of Worships, Family-friendly neighbourhood!
Property Details
Interior
Features
Main Floor
Dining
3.48 x 3.09Window / Ceramic Floor / W/O To Deck
Kitchen
3.6 x 3.48Custom Backsplash / Centre Island / Quartz Counter
Living
5.68 x 4.57hardwood floor / Open Concept / Pot Lights
Exterior
Features
Parking
Garage spaces 2
Garage type Attached
Other parking spaces 4
Total parking spaces 6
Property History
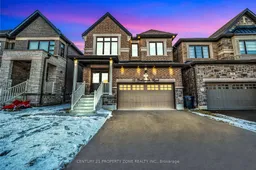 49
49