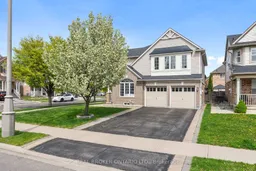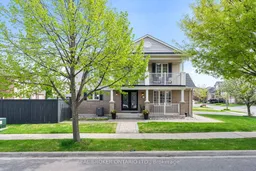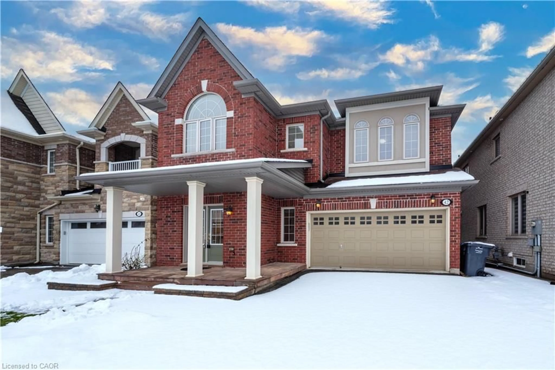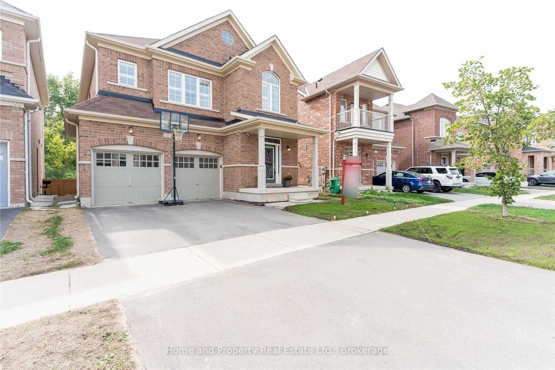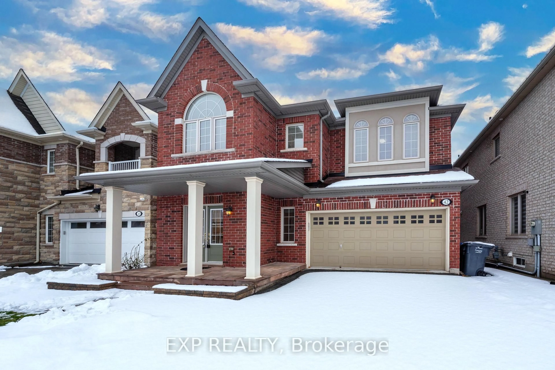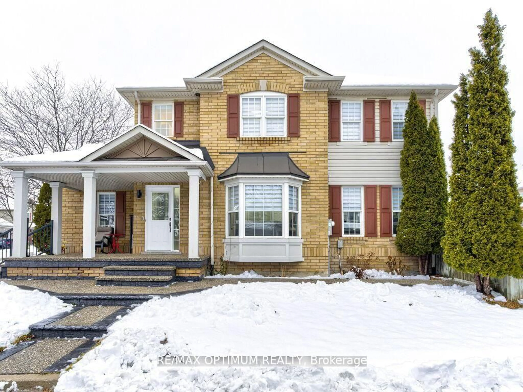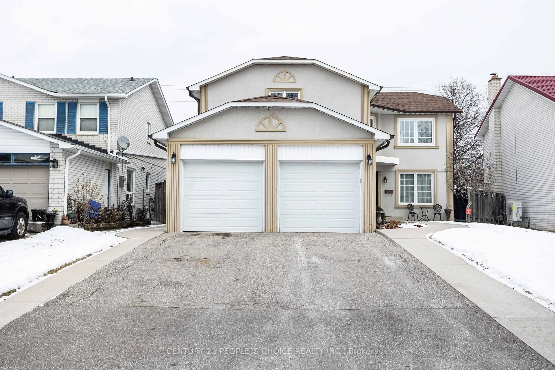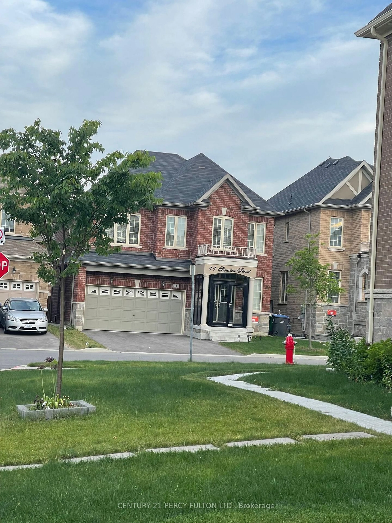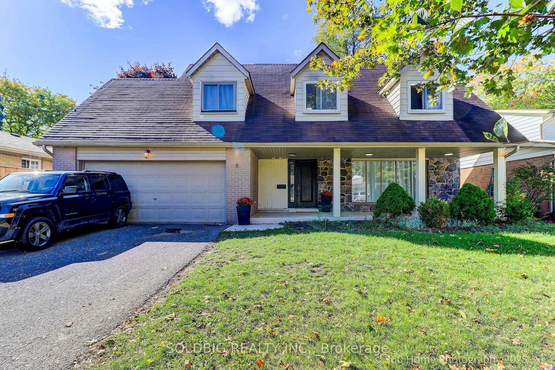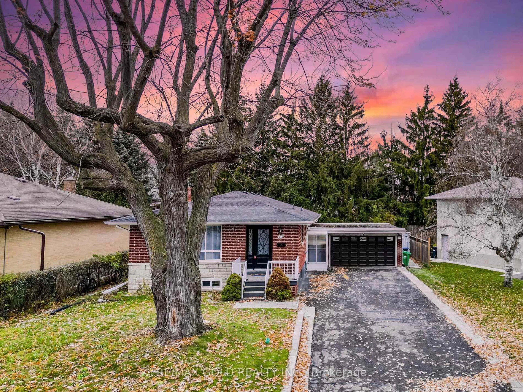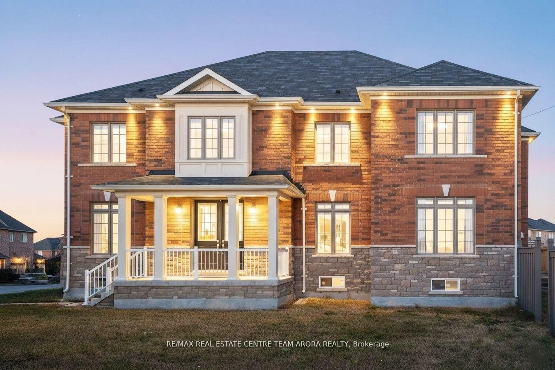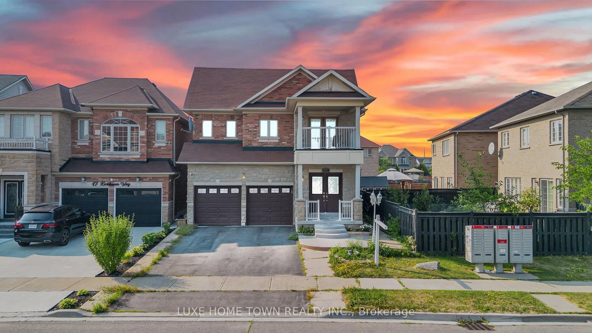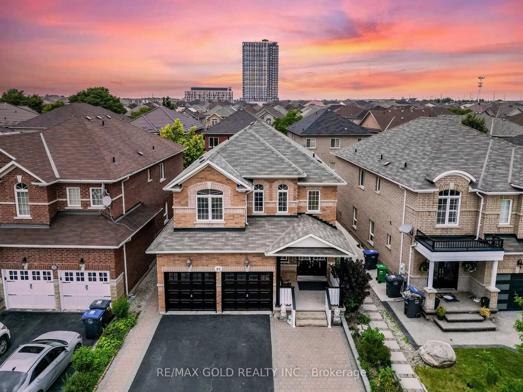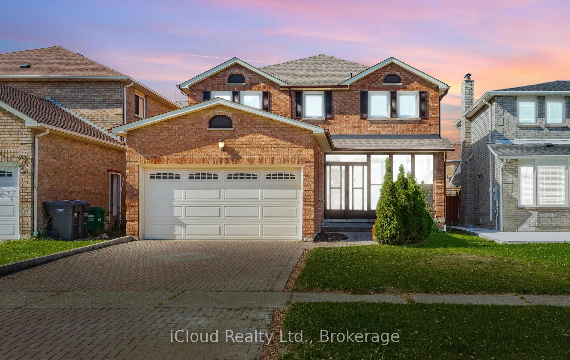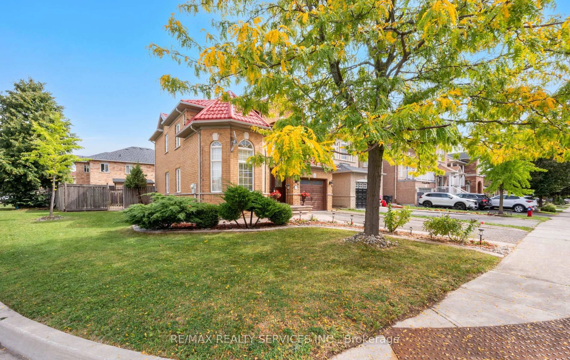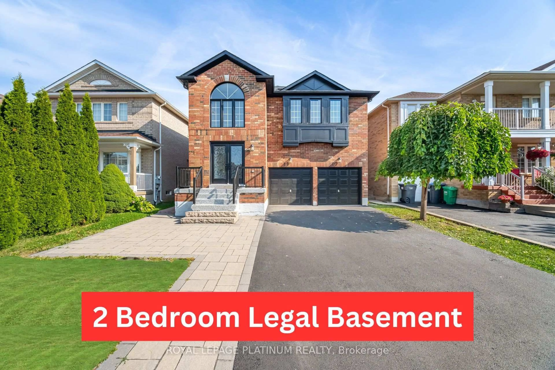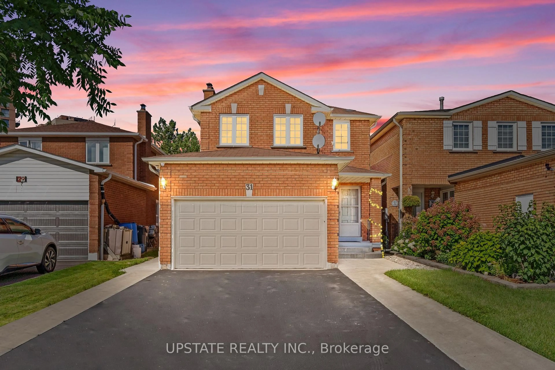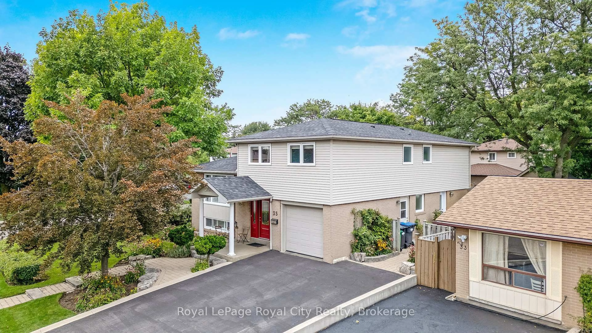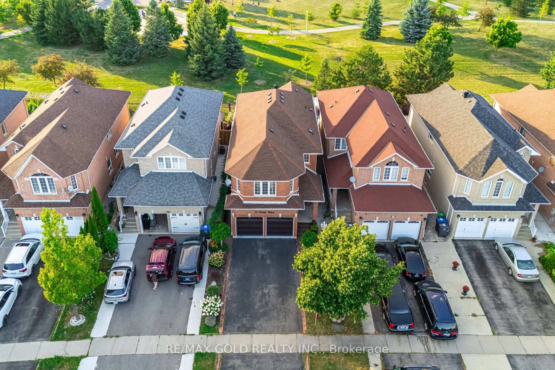A Rare North-East Facing Detached Home on a Premium Corner Lot in the Highly Sought-After Credit Valley Community. This Beautiful Home features 4+1 bedroom, 4 bathroom with a bright, functional layout filled with natural light and high-end finishes throughout, including premium hardwood floors (no carpet), pot lights, and fresh paint. Features separate living and family rooms, and a gourmet kitchen with quartz countertops, backsplash, white cabinetry, stainless steel appliances. A dedicated breakfast area with walkout to an extra-deep backyard ideal for entertaining or relaxing. The upper level boasts four generous bedrooms, including a luxurious primary suite with spa-like ensuite and walk-in closet, plus a large balcony accessible from both the main and second levels. The professionally finished basement includes a spacious rec room with fireplace, a private bedroom, and a full bathperfect for in-laws, guests, or potential rental income. With parking for 6 vehicles, and ideally located within walking distance to Mount Pleasant GO Station, top-rated schools, parks, shopping, and minutes to Hwy 407 & 401. Welcome to 157 Fandango Drive an exceptional home in one of Bramptons finest communities.
Inclusions: All Elfs, All Window Coverings, All Appliances - Stove, Fridge, Dishwasher, Washer & Dryer
