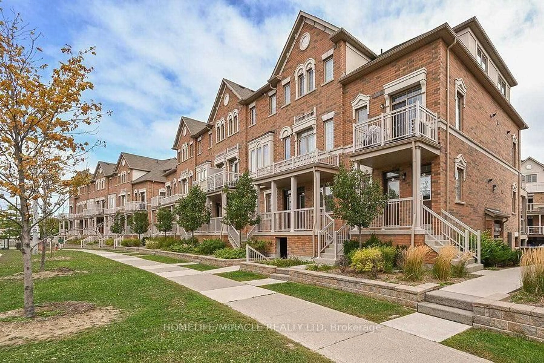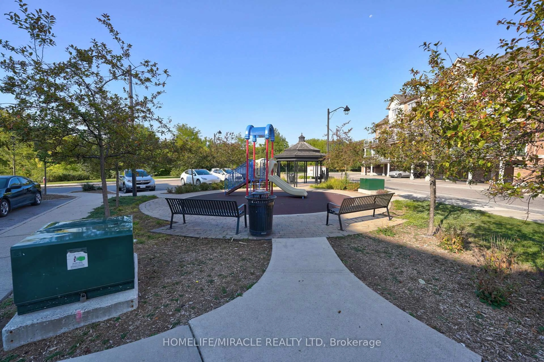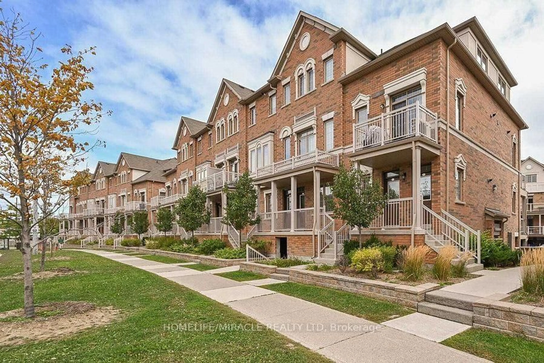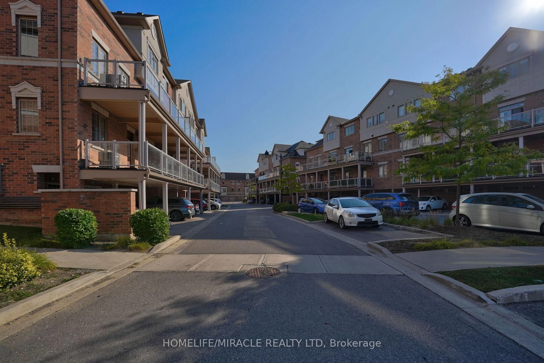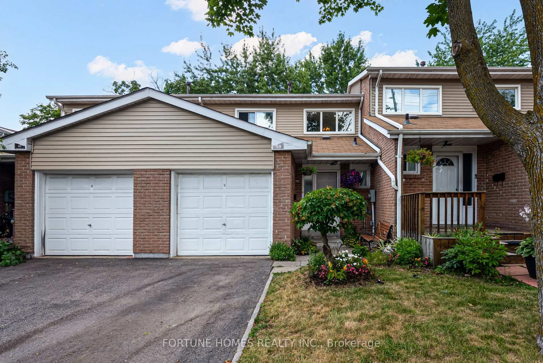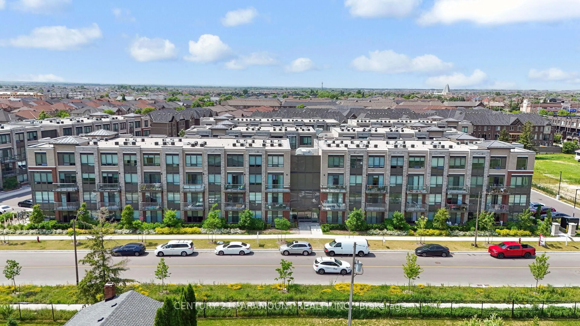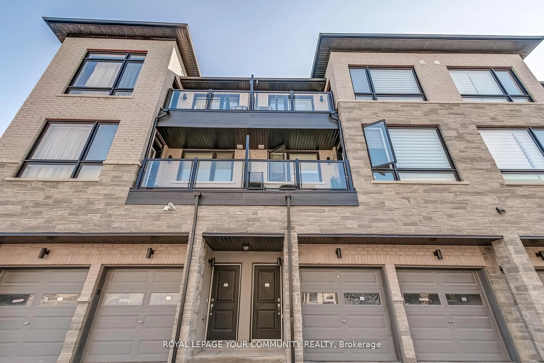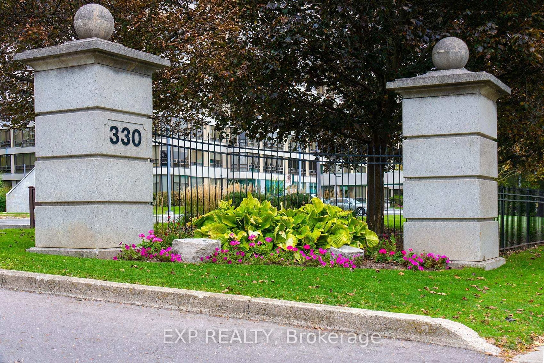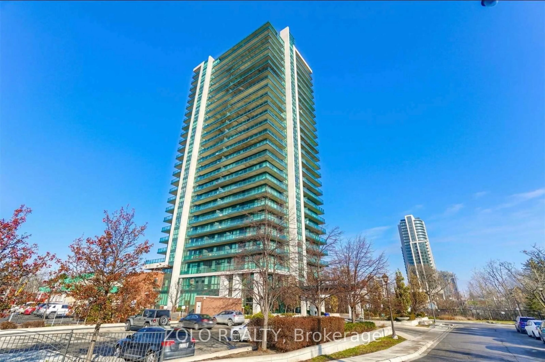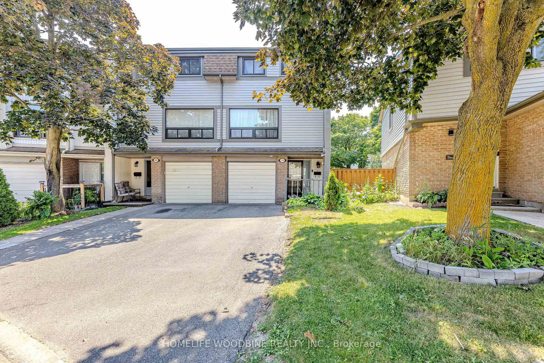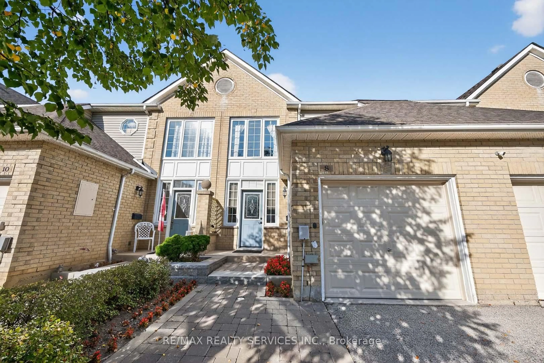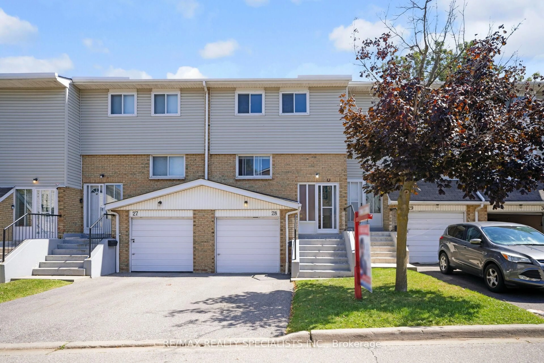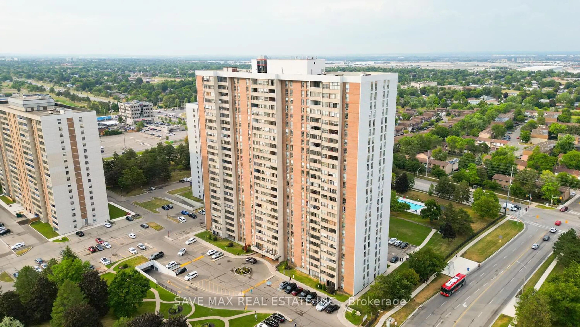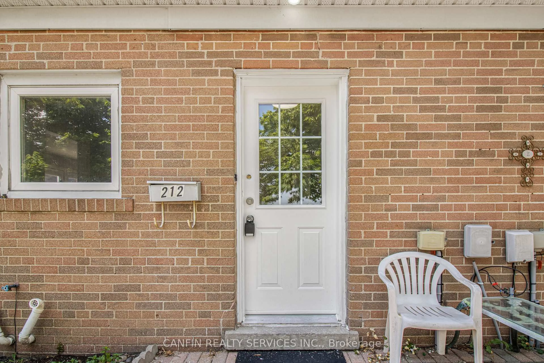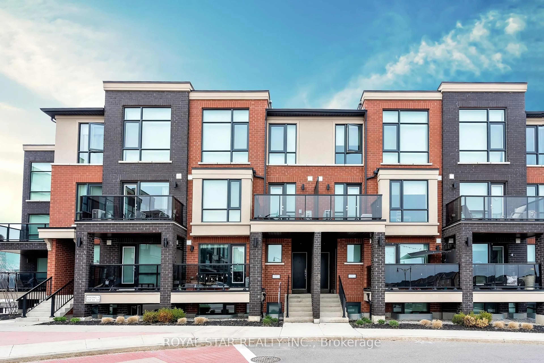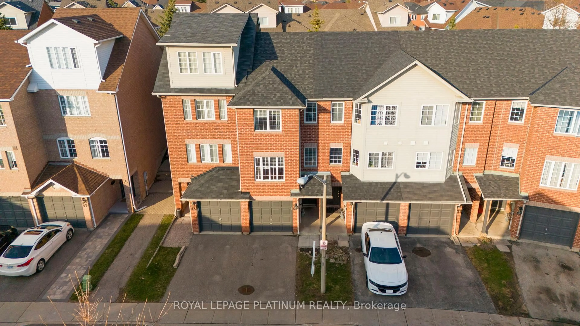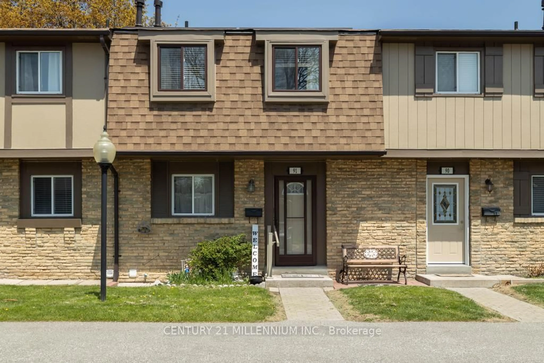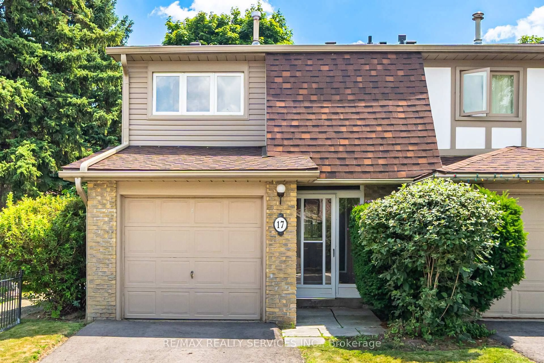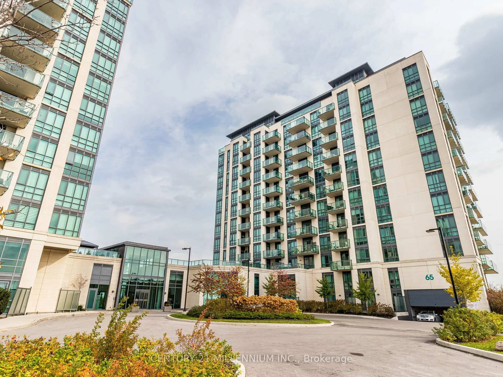180 Howden Blvd #20, Brampton, Ontario L6S 0E6
Contact us about this property
Highlights
Estimated valueThis is the price Wahi expects this property to sell for.
The calculation is powered by our Instant Home Value Estimate, which uses current market and property price trends to estimate your home’s value with a 90% accuracy rate.Not available
Price/Sqft$596/sqft
Monthly cost
Open Calculator

Curious about what homes are selling for in this area?
Get a report on comparable homes with helpful insights and trends.
+1
Properties sold*
$645K
Median sold price*
*Based on last 30 days
Description
Gorgeous End-Unit Townhouse Move-In Ready! Welcome to 180 Howden Blvd, Unit 20 in Bramalea a sun-flled, executive end-unit townhome kept in immaculate condition. This bright 3-bedroom, 2-bath home features open-concept living/dining and kitchen with quartz countertops, no carpet, and brand-new 100% waterproof foors an entertainer's dream! Enjoy a large 232 sq ft walk-out terrace as your private outdoor oasis, plus a covered driveway with garage access. Perfect for families or students with the brand-new Toronto Metropolitan University School of Medicine, fantastic opportunity for student housing or investment. Walk To: Schools, parks, transit, Bramalea City Centre Mall, grocery stores (FreshCo, Metro, Oceans) and the new medical school. Close to: Chinguacousy Park, GO Train, and quick access to Hwy 410/407/401.Extras/Upgrades: S/S fridge, stove, dishwasher, microwave, washer & dryer, all ELFs, all window blinds, quartz counters in kitchen & bath, custom ensuite, Ecobee smart thermostat, 9? ceilings, 2-car parking, gas line for BBQ & status certificate available. This is well-maintained home is vacant and ready for immediate possession. Don't miss out.
Property Details
Interior
Features
Main Floor
Living
6.1 x 3.6Open Concept / Combined W/Dining / Large Window
Dining
6.1 x 3.6Open Concept / Combined W/Living / Large Window
Kitchen
4.6 x 3.03Backsplash / Quartz Counter / Breakfast Bar
Primary
3.6 x 3.64 Pc Ensuite / Large Closet / Large Window
Exterior
Features
Parking
Garage spaces 1
Garage type Built-In
Other parking spaces 0
Total parking spaces 1
Condo Details
Inclusions
Property History
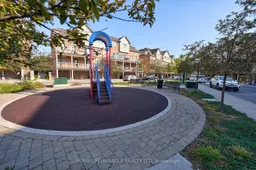
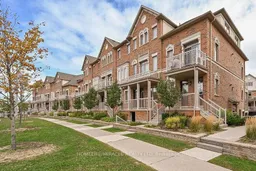 29
29