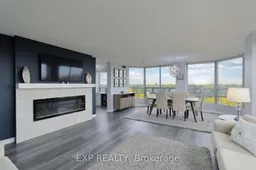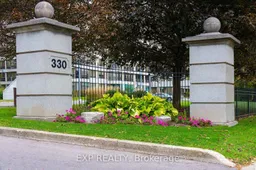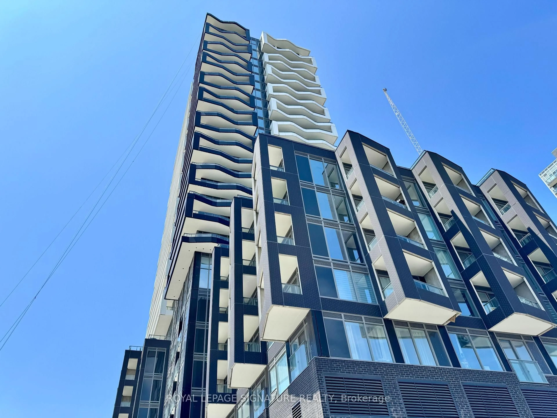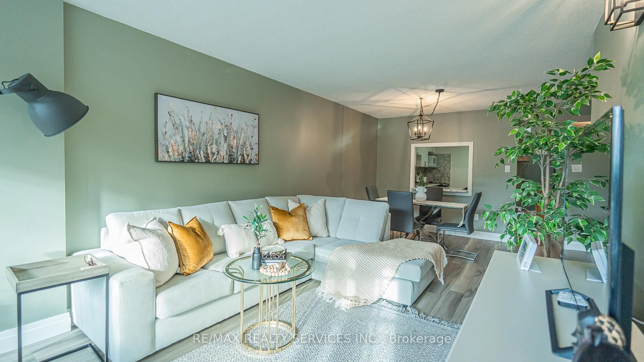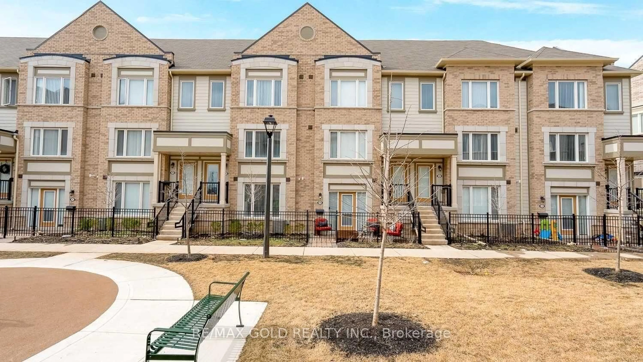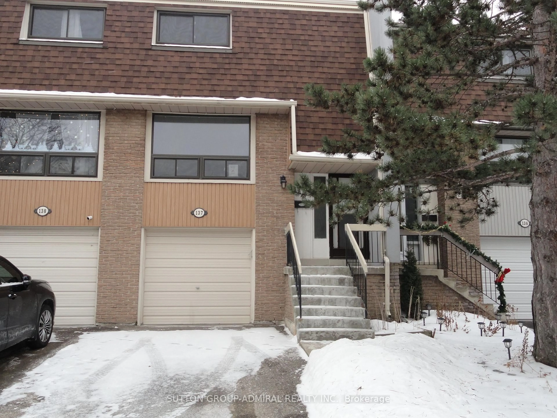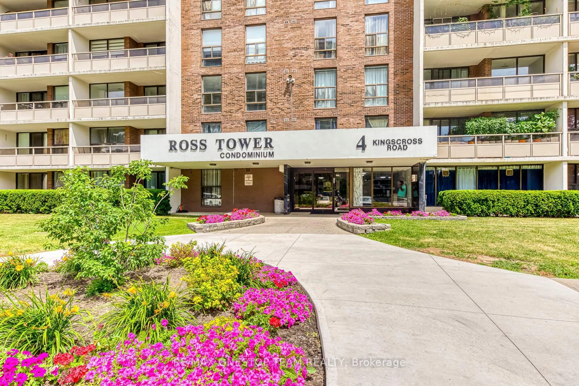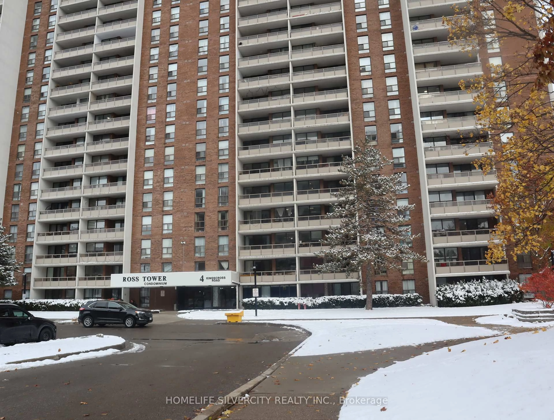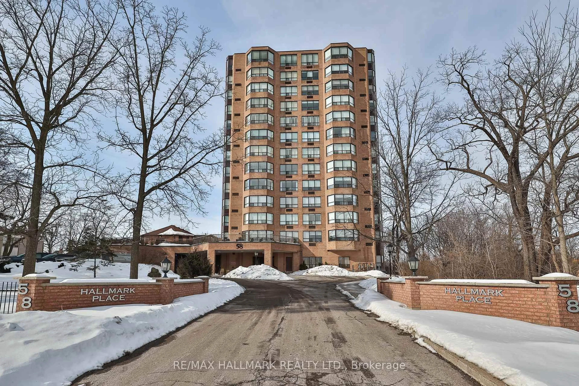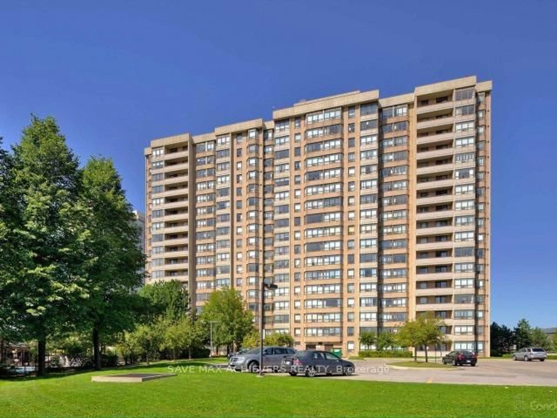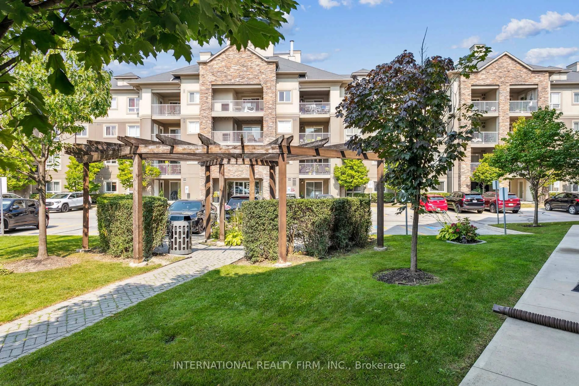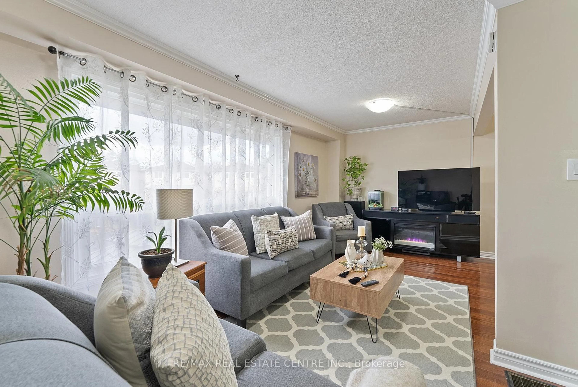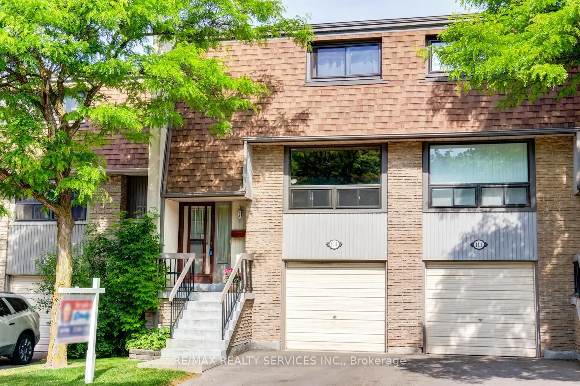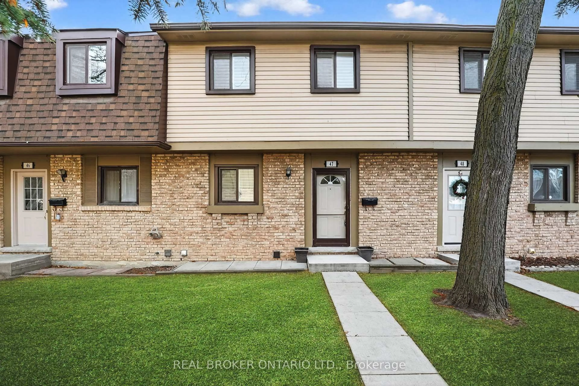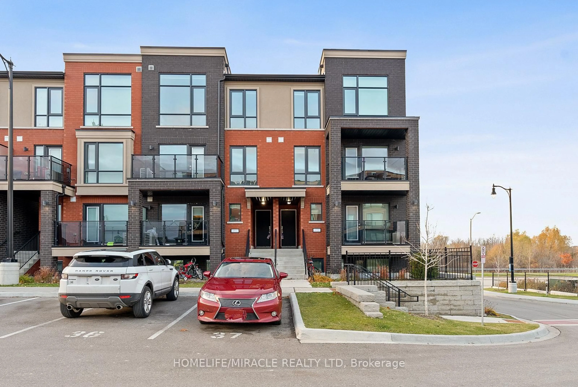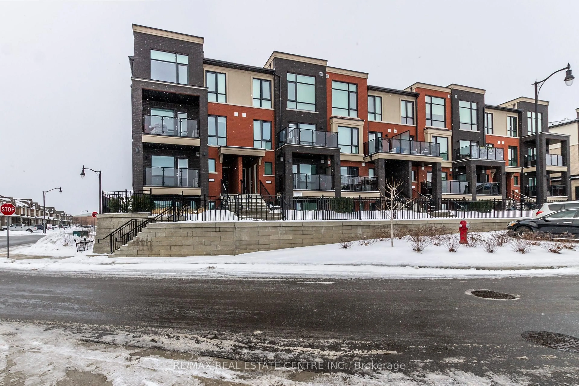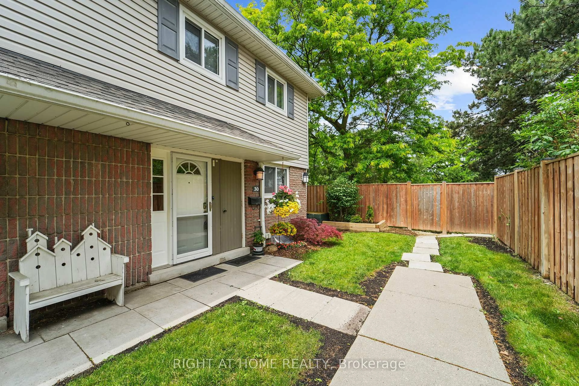Absolutely Stunning Fully Remodeled Modern Corner Unit - Over 1,345 Sq Ft of Luxurious Living Space! Welcome to your dream home in the prestigious Pinnacle III, proudly named Condo of the Year 2024 by the Canadian Condo Institute! This bright and spacious 2-bedroom, 2-bathroom corner suite offers high-end finishes and a modern layout perfect for both relaxation and entertaining. Enjoy the designer kitchen complete with a servery and bar area, new flooring throughout, stainless steel appliances, and a cozy fireplace. The panoramic windows flood the space with natural light, enhancing the open-concept living and dining areas. Retreat to your primary suite featuring a large closet, walk-in shower and separate vanity. Every detail has been carefully curated for style and comfort-there's truly nothing left to do but move in and enjoy. Additional features include, Two underground parking stalls conveniently located near the elevator, One storage locker, Modern bathrooms and Kitchen, Located in a well-managed award-winning building. Don't miss this rare opportunity to own a turnkey, upscale condo in one of Brampton's most sought-after buildings!
Inclusions: Fridge, Stove, Hoodfan, Washer, Dryer All Light Fixtures and window coverings, Building and Garage Keys and Fobs.
