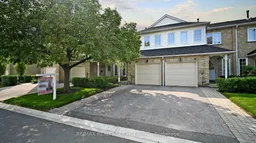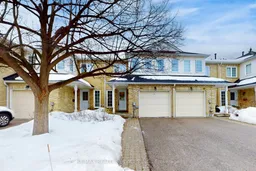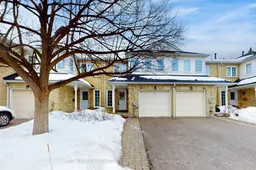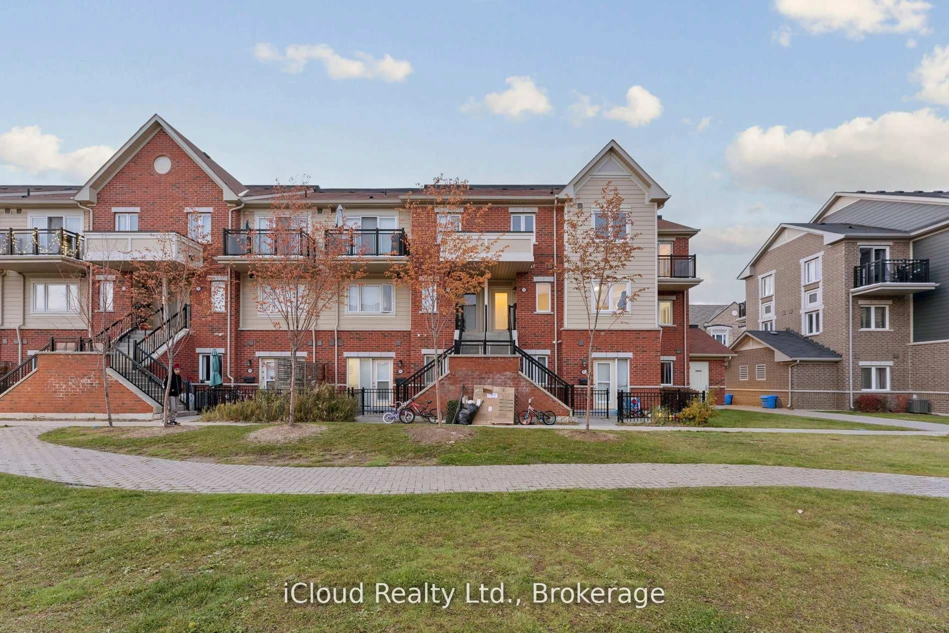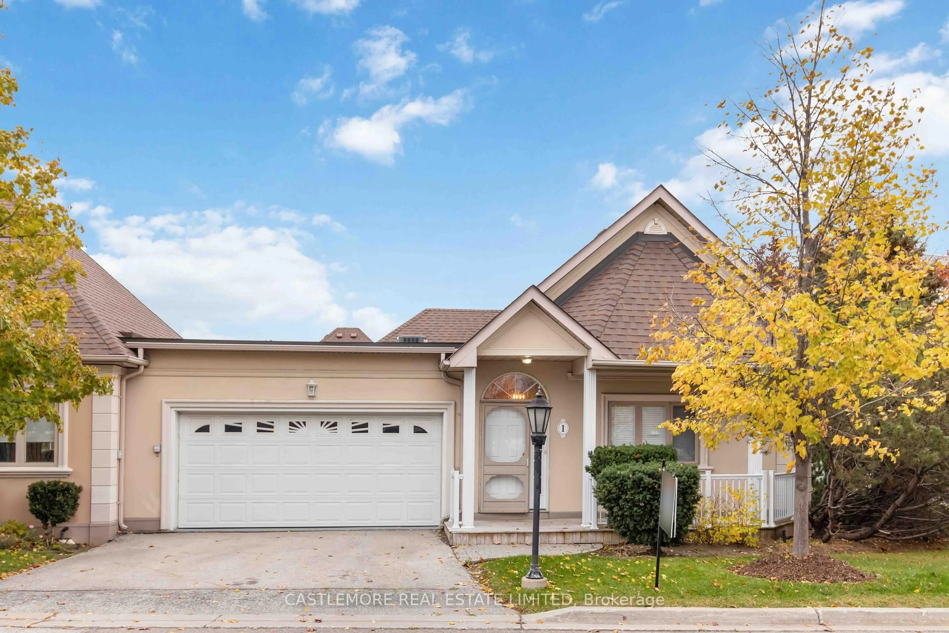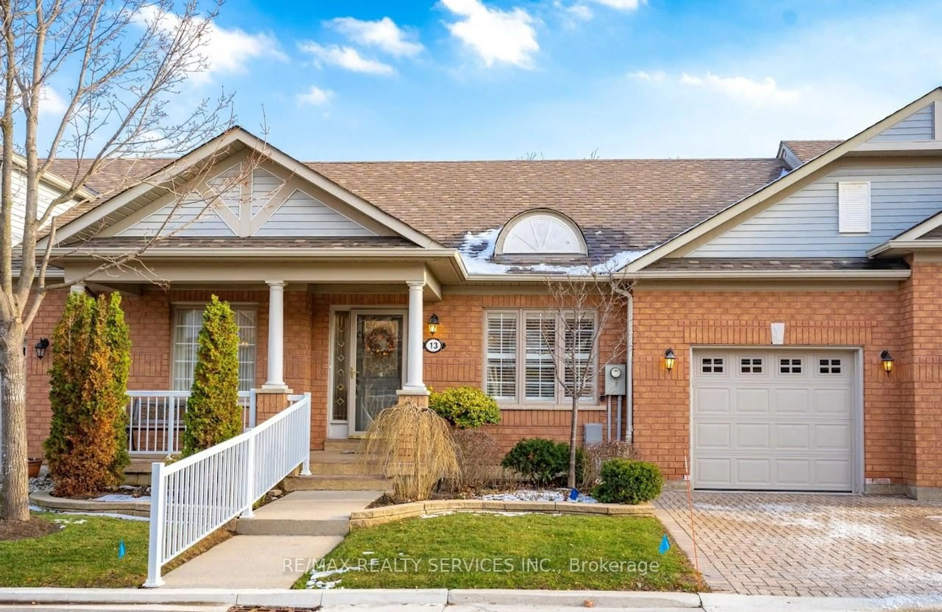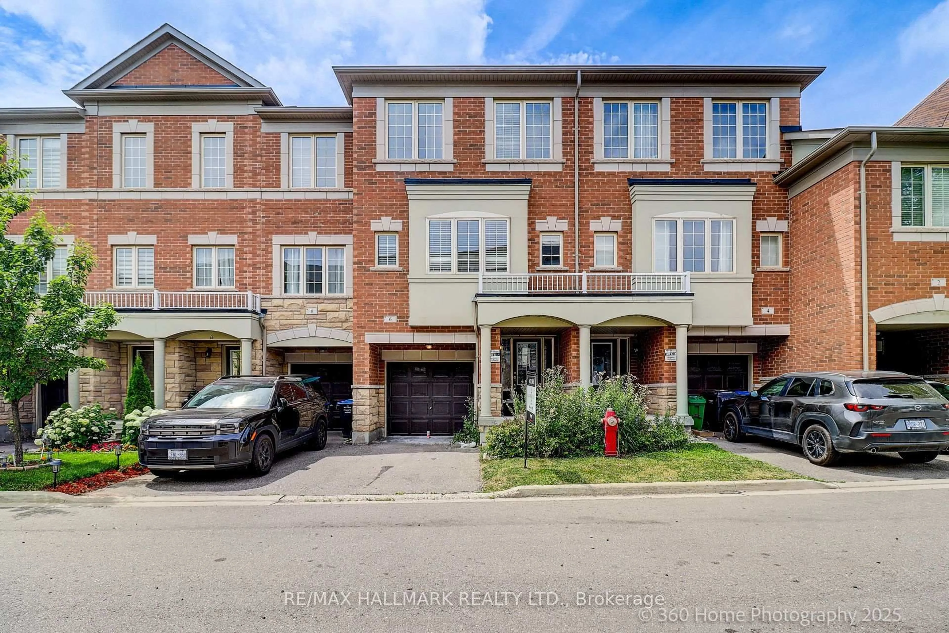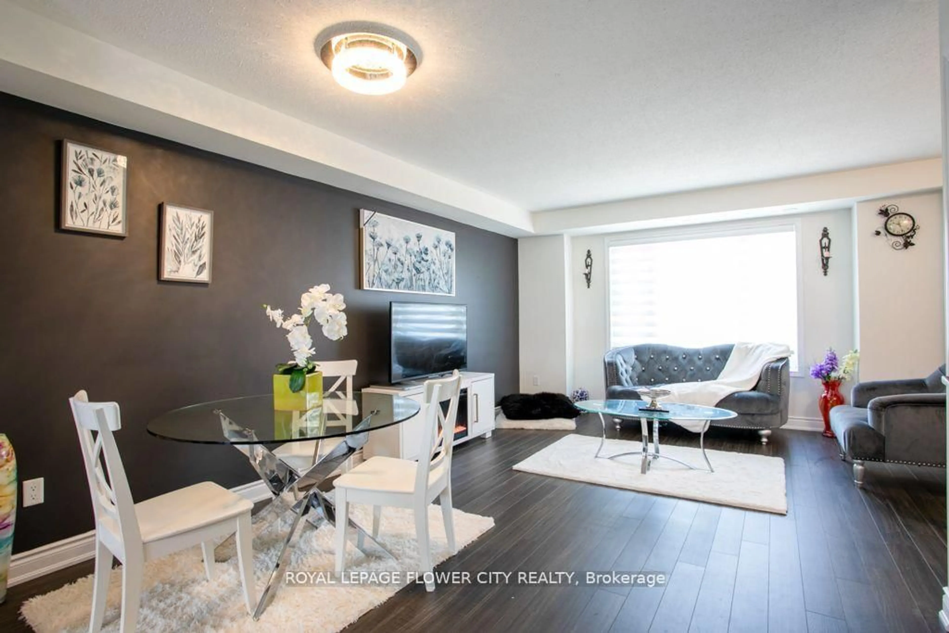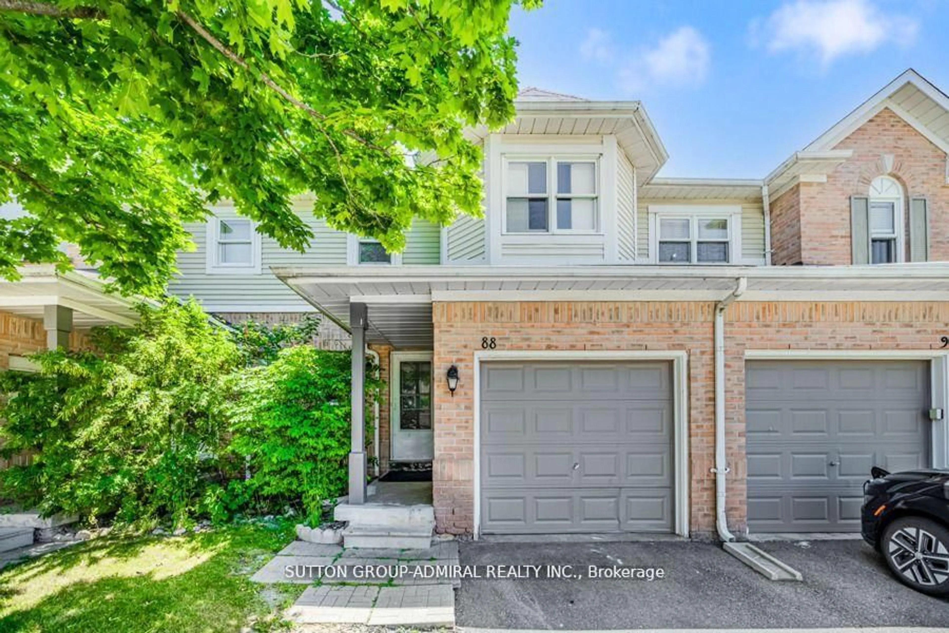Welcome home to 28 Heathcliffe Square, ideally nestled in Brampton's highly sought-after Carriage Walk community! This spacious townhome, thoughtfully converted from a large 2-bedroom into a versatile 3-bedroom layout (easily convertible back), offers the perfect blend of comfort and convenience. Step inside to a freshly painted, inviting open-concept living and dining area. The large kitchen features a bright eat-in breakfast area with a walkout to your private backyard an ideal spot for morning coffee or evening relaxation. A convenient 2-piece powder room completes the main level. Upstairs, discover beautiful hardwood flooring throughout. You'll find three well-sized bedrooms, including a primary suite with its own full ensuite bathroom. Bedrooms 2 and 3 share a generous walk-in closet, providing ample storage. The unfinished basement presents a fantastic opportunity to custom-design additional living space to perfectly suit your family's needs, complete with a dedicated laundry area and sink. Enjoy true maintenance-free living, as the condo corporation handles all lawn care, snow removal, and exterior maintenance. Embrace a vibrant lifestyle with top-tier amenities right at your doorstep, including an outdoor pool, park, and putting green. Location couldn't be better: just steps from schools, Chinguacousy Park, the library, ski hill, childcare, Bramalea City Centre, and public transit. Plus, enjoy quick access to highways, hospitals, and extensive shopping. This home truly offers everything you need for modern family living. Don't miss this exceptional opportunity! (Please note: Fireplace is "as-is")Floor Plans Attached.
Inclusions: Fridge, S/S Stove, S/S Dish Washer, S/S Hood Fan, Clothes Washer/Dryer. All Existing Window Coverings and Light Fixtures. Garage Door Opener (No Remotes).
