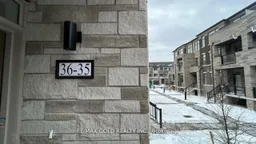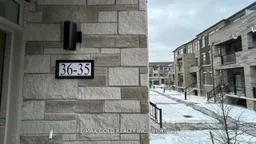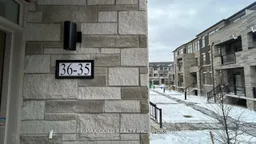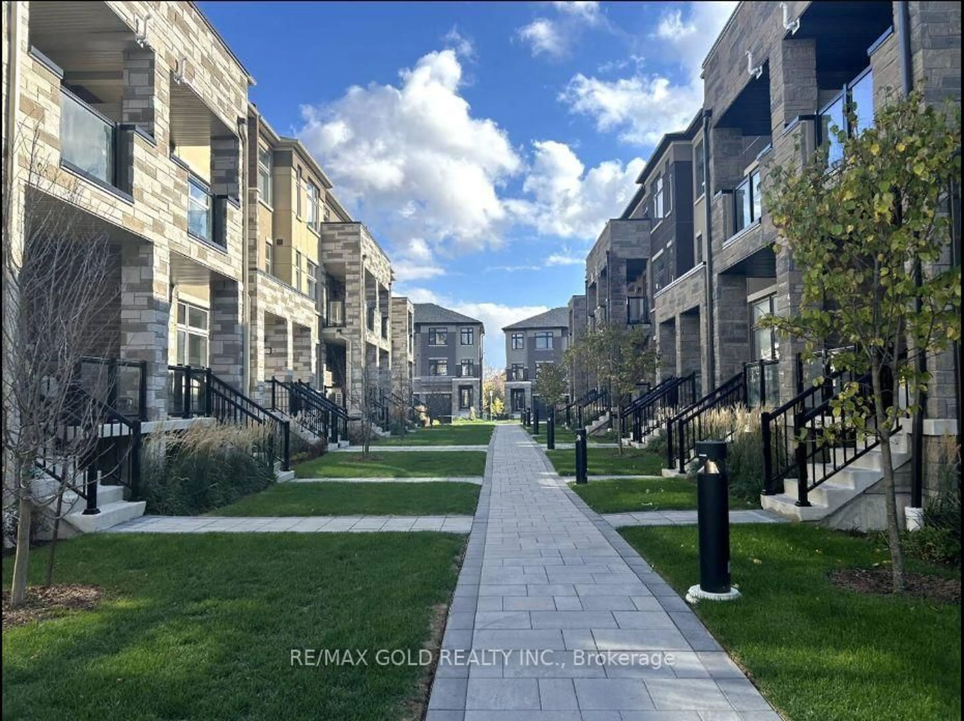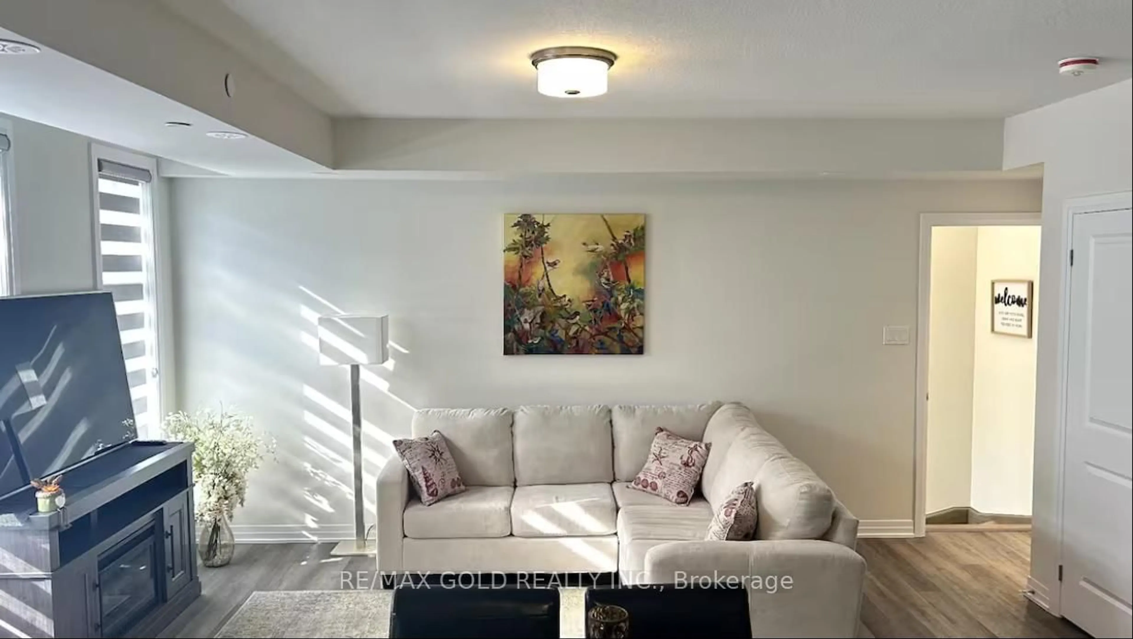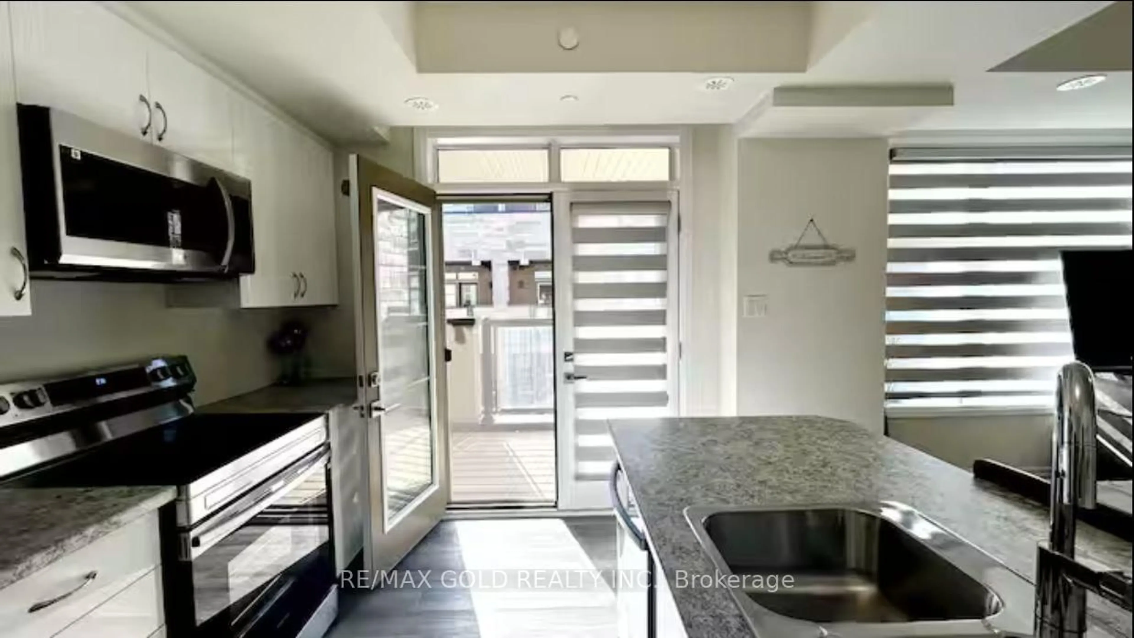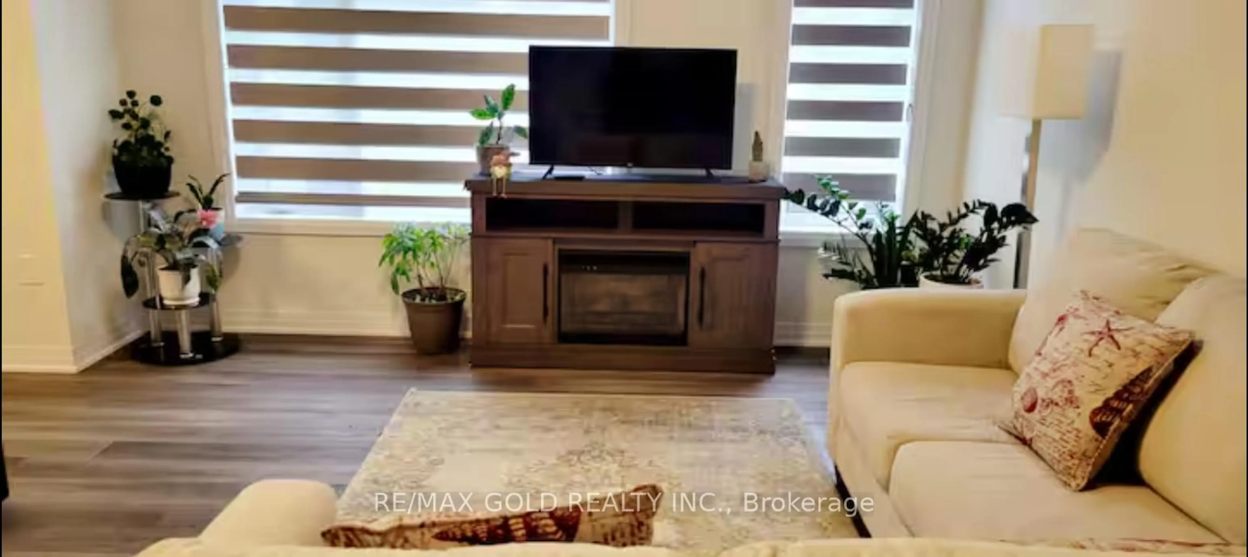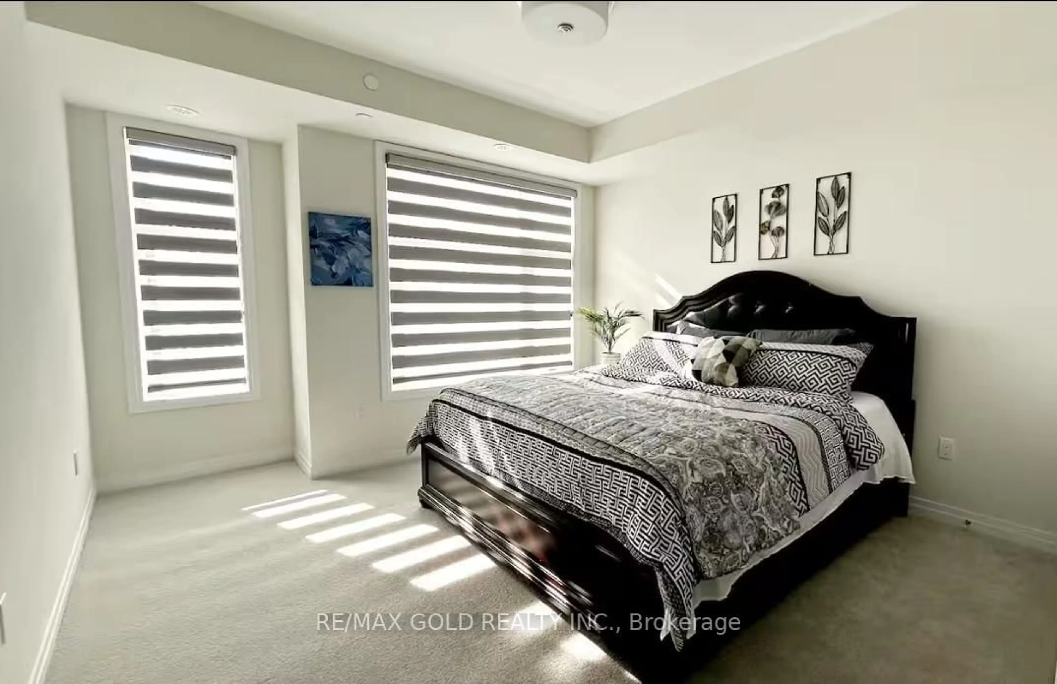35 Fieldridge Cres #36, Brampton, Ontario L6R 4G6
Contact us about this property
Highlights
Estimated valueThis is the price Wahi expects this property to sell for.
The calculation is powered by our Instant Home Value Estimate, which uses current market and property price trends to estimate your home’s value with a 90% accuracy rate.Not available
Price/Sqft$555/sqft
Monthly cost
Open Calculator
Description
Welcome to this beautiful, brand-new stacked townhome in Brampton North! Move-in ready, this home features 3 spacious bedrooms, 3 modern bathrooms, and brand-new stainless steel appliances-all designed with comfort and convenience in mind. The open-concept layout is bright and airy, thanks to large windows and private terraces or balconies on each living level-ideal for relaxing or entertaining. You'll also enjoy the ease of En-Suite laundry on the third floor and a main-floor powder room. The top floor offers a large primary bedroom with a 4-piece EnSuite, along with a second 4-piece bathroom shared by the other two bedrooms. Located in a highly sought-after area, this home is close to Highway 410, Sesquicentennial Park, and schools within walking distance. Just steps away, you'll find the Brampton Northeast Smart Centre with Walmart, GoodLife Fitness, LCBO, banks, and more-everything you need, right at your doorstep.
Property Details
Interior
Features
3rd Floor
Laundry
0.0 x 0.0Primary
0.0 x 0.04 Pc Ensuite / Broadloom / Closet
2nd Br
0.0 x 0.0Window / Broadloom / Closet
3rd Br
0.0 x 0.0Window / Broadloom / Closet
Exterior
Features
Parking
Garage spaces 1
Garage type Attached
Other parking spaces 1
Total parking spaces 2
Condo Details
Inclusions
Property History
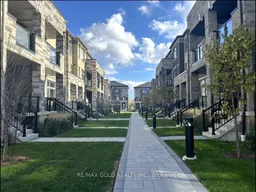 13
13